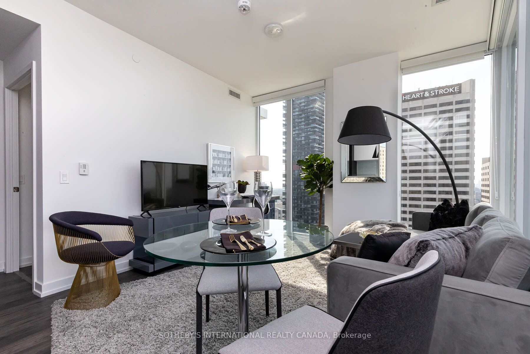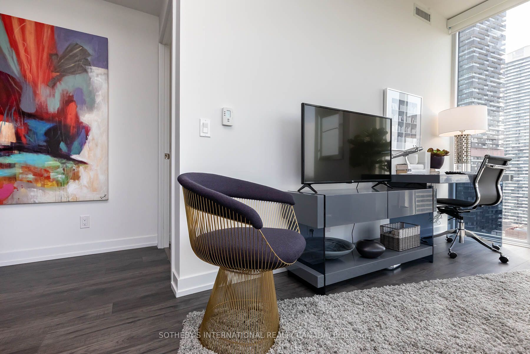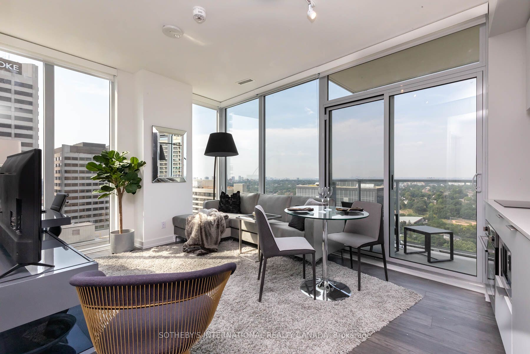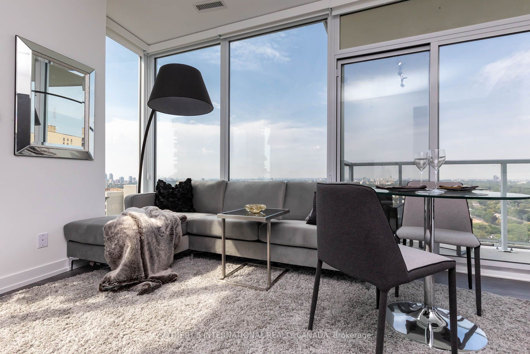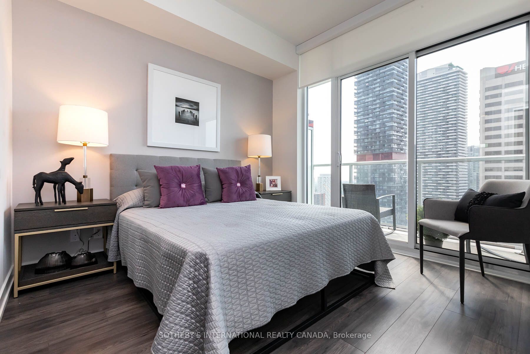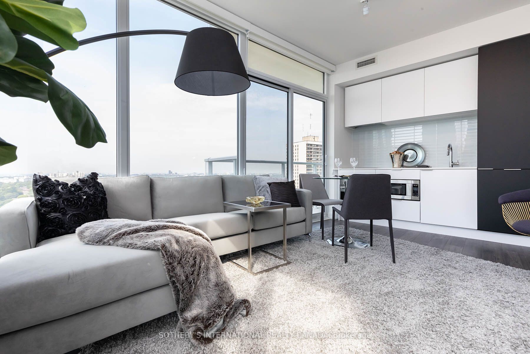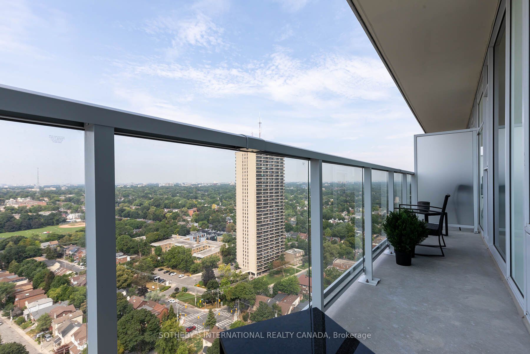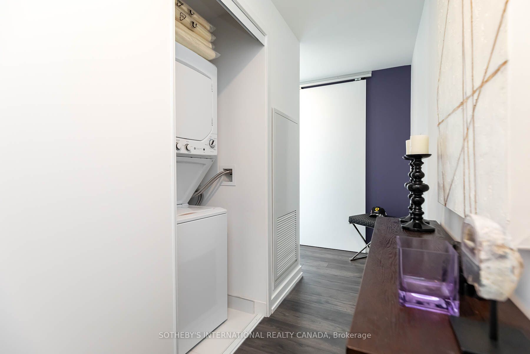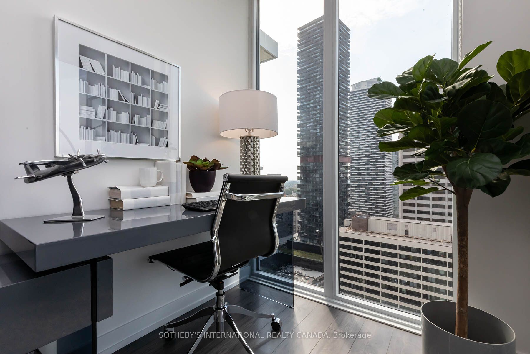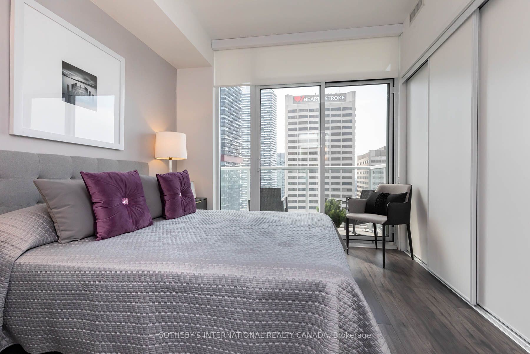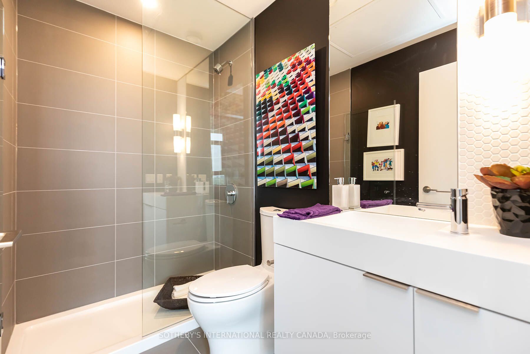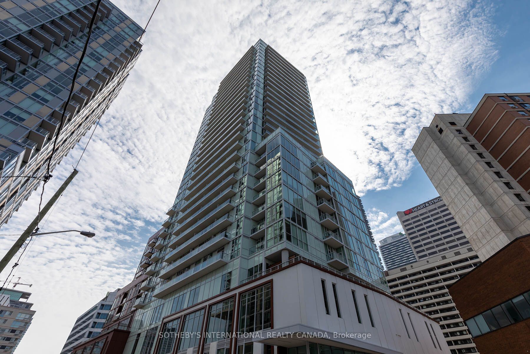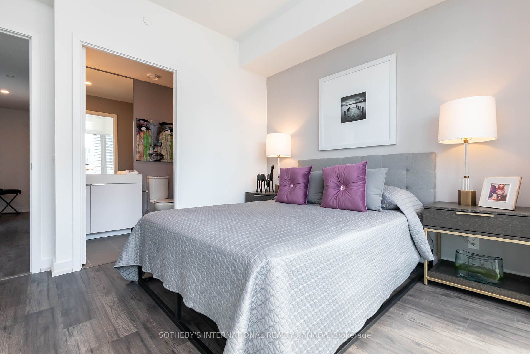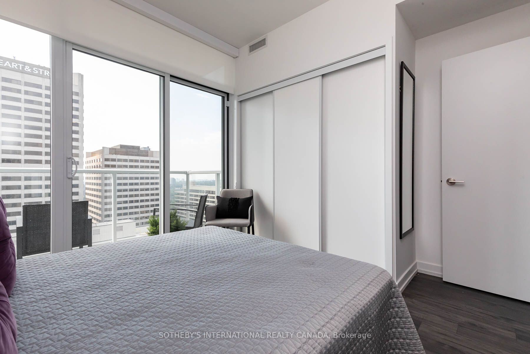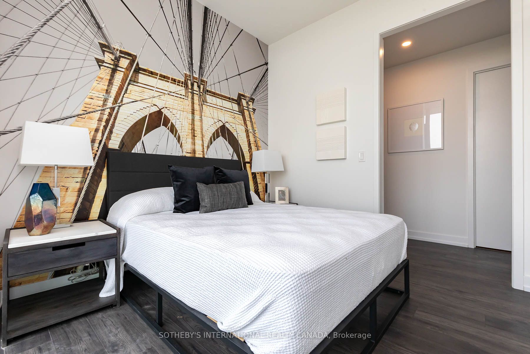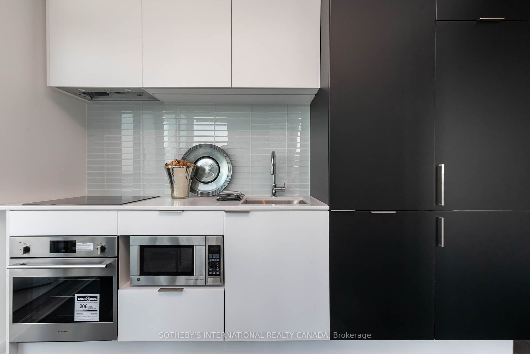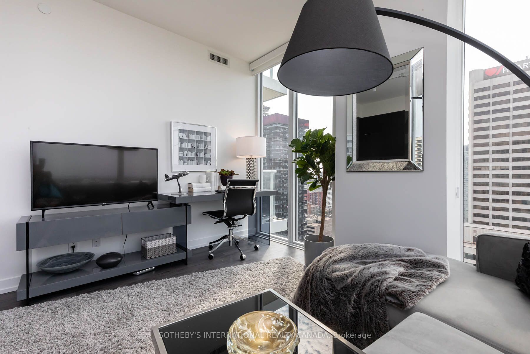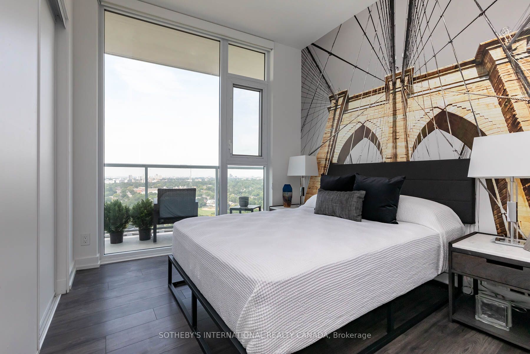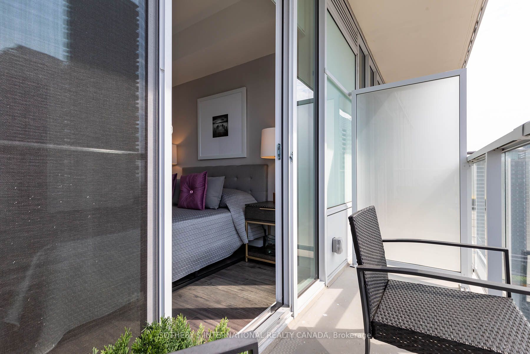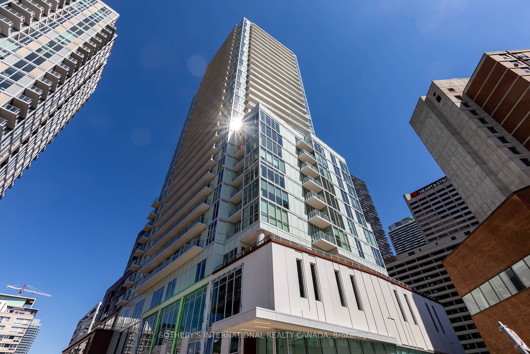
$3,100 /mo
Listed by SOTHEBY'S INTERNATIONAL REALTY CANADA
Condo Apartment•MLS #C12138251•New
Room Details
| Room | Features | Level |
|---|---|---|
Living Room 2.74 × 3.51 m | Combined w/DiningW/O To BalconySW View | Ground |
Dining Room 2.74 × 3.51 m | Combined w/LivingWindow Floor to CeilingSW View | Ground |
Kitchen 2.26 × 3.05 m | Modern KitchenB/I AppliancesStainless Steel Appl | Ground |
Primary Bedroom 2.95 × 2.92 m | 4 Pc EnsuiteW/O To BalconyWindow Floor to Ceiling | Ground |
Bedroom 2 2.61 × 2.9 m | Window Floor to CeilingLarge ClosetWest View | Ground |
Client Remarks
Welcome To The Sophisticated Whitehaus Condominiums A Sleek 2-bedroom, 2-bathroom Suite With Soaring 10 Ft Ceilings In The Heart Of Yonge & Eglinton. This Stylish Unit Blends Modern Urban Living With Elegant Design, Featuring A Contemporary Kitchen With Integrated Appliances, A Functional Layout, And A Private Balcony. The Primary Bedroom Includes A Spa-like 4-piece Ensuite, Offering Both Comfort And Convenience. Steps From Stock T.c Market & Restaurant, And Surrounded By The Best Of Toronto Including Top-tier Dining, Shopping, Transit, Cafés, And Vibrant Entertainment Options.
About This Property
33 Helendale Avenue, Toronto C03, M4R 1C5
Home Overview
Basic Information
Amenities
Concierge
Exercise Room
Game Room
Rooftop Deck/Garden
Visitor Parking
Walk around the neighborhood
33 Helendale Avenue, Toronto C03, M4R 1C5
Shally Shi
Sales Representative, Dolphin Realty Inc
English, Mandarin
Residential ResaleProperty ManagementPre Construction
 Walk Score for 33 Helendale Avenue
Walk Score for 33 Helendale Avenue

Book a Showing
Tour this home with Shally
Frequently Asked Questions
Can't find what you're looking for? Contact our support team for more information.
See the Latest Listings by Cities
1500+ home for sale in Ontario

Looking for Your Perfect Home?
Let us help you find the perfect home that matches your lifestyle
