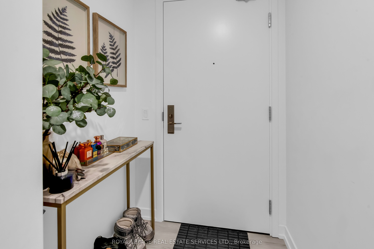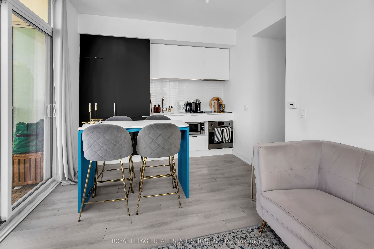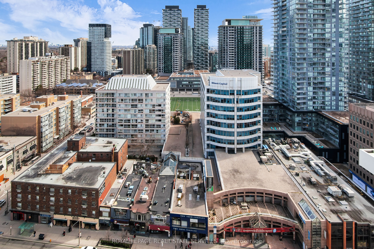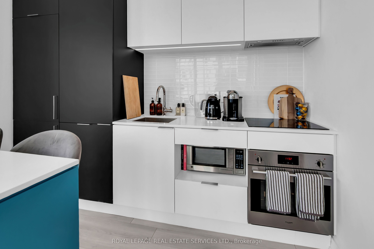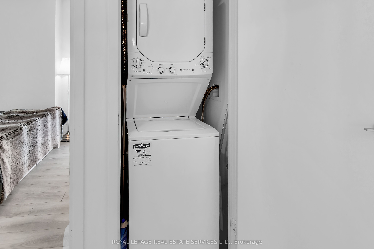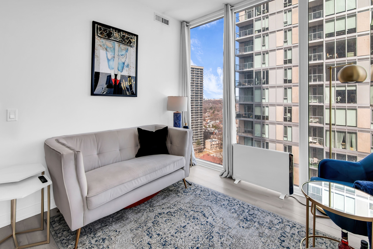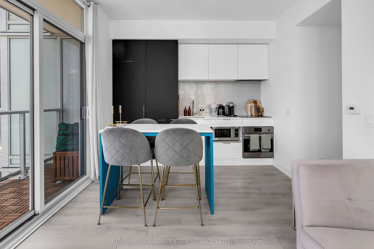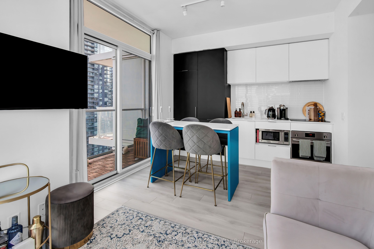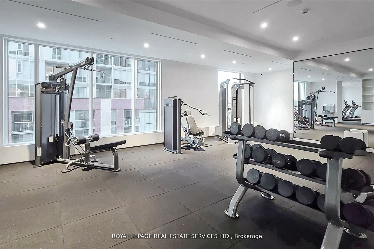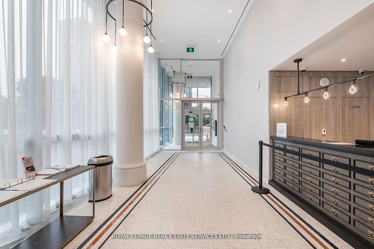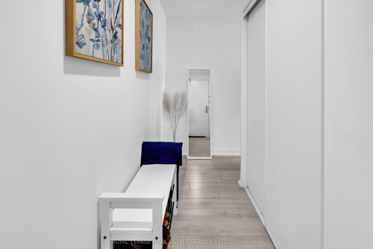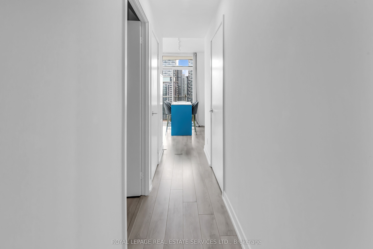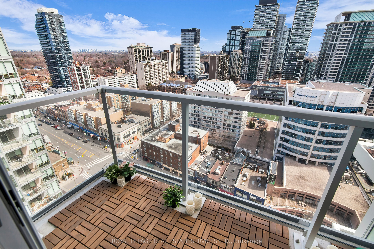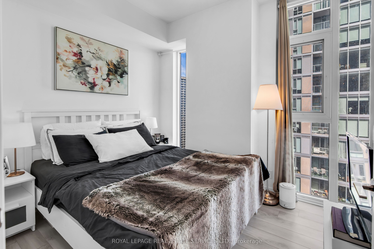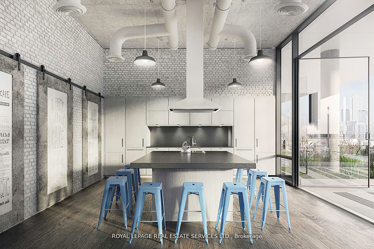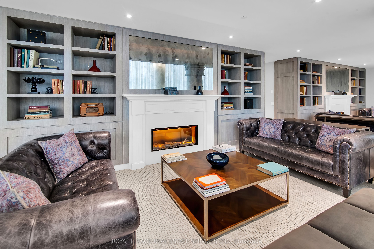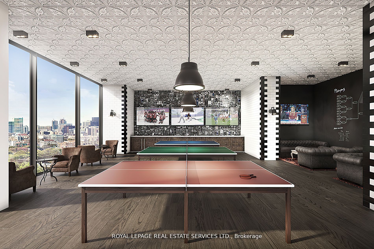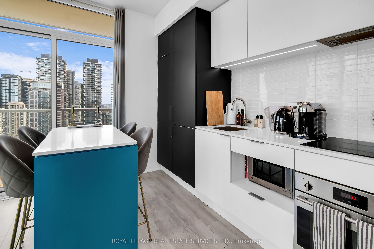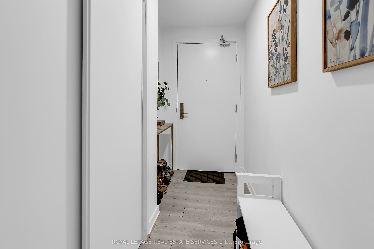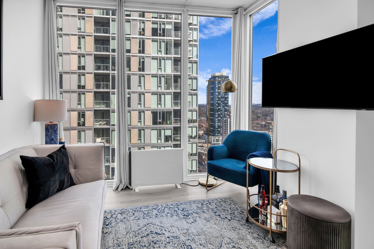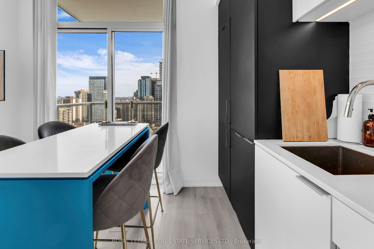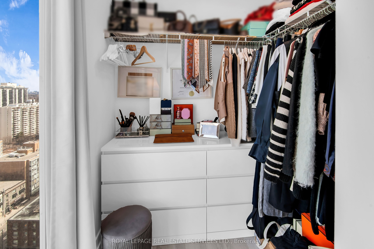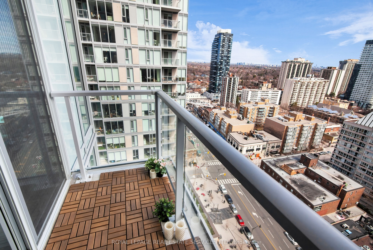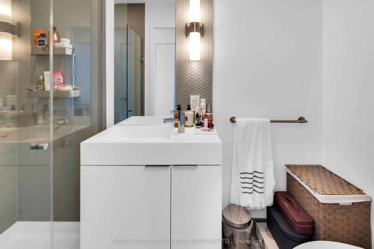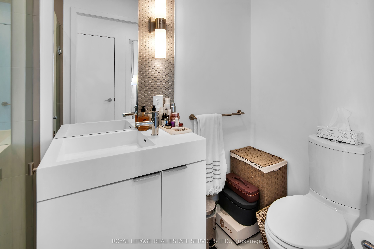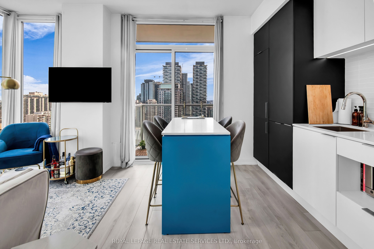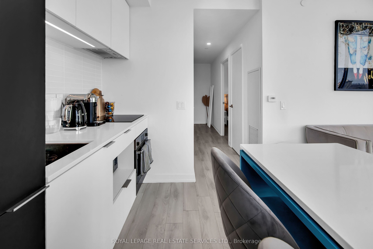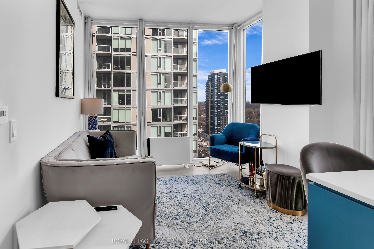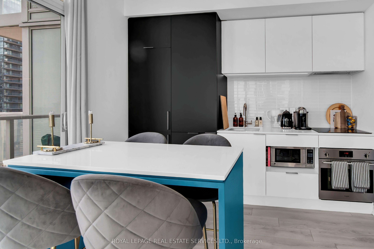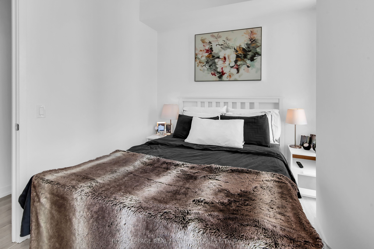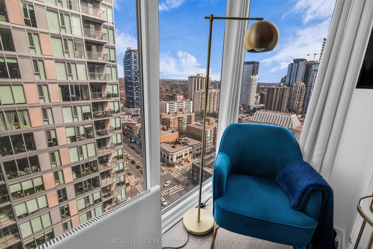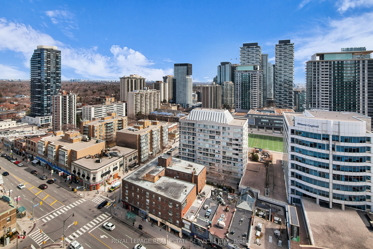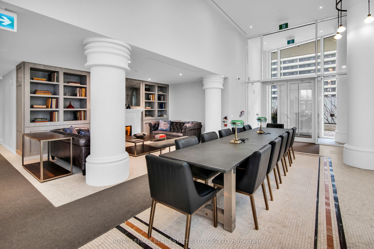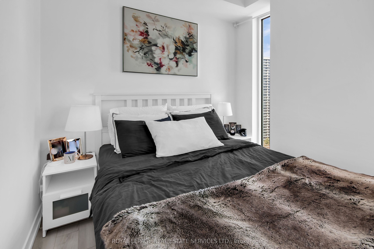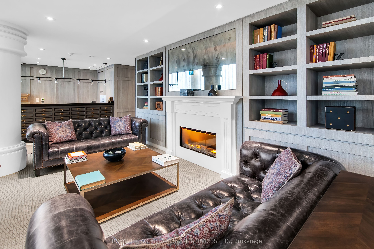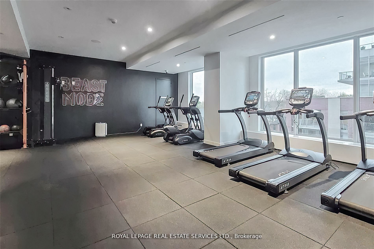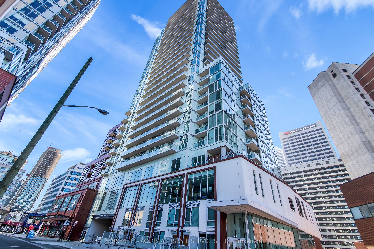
$2,100 /mo
Listed by ROYAL LEPAGE REAL ESTATE SERVICES LTD.
Condo Apartment•MLS #C12071589•Leased
Room Details
| Room | Features | Level |
|---|---|---|
Kitchen | B/I AppliancesTrack LightingOpen Concept | Flat |
Living Room | W/O To BalconyWindow Floor to CeilingCombined w/Dining | Flat |
Dining Room | Centre IslandCombined w/LivingNE View | Flat |
Primary Bedroom | Walk-In Closet(s)LaminateLarge Window | Flat |
Client Remarks
Welcome to Whitehaus Condominiums at 33 Helendale Avenue, where thoughtful design, luxurious finishes, and unbeatable convenience come together in one of Toronto's most dynamic neighbourhoods. This beautifully appointed 1-bedroom, 1-bath suite spans 488 square feet of intelligently laid-out space, complemented by a private 34-square-foot balcony with wide-open North/East-facing city views. The suite features high ceilings, stylish flooring, and floor-to-ceiling windows that flood the unit with natural light. The open-concept living, dining, and kitchen area feels airy and inviting, perfect for both entertaining and everyday living. A standout two-tone kitchen boasts custom cabinetry, integrated appliances, a sleek glass tile backsplash, and a striking centre island with waterfall edge and bar seating. Cozy up in the living area or take in the city skyline from the comfort of your own private balcony, outfitted with warm wooden tiles and charming potted greenery. The bedroom offers a peaceful retreat with large windows and a rare walk-in closet/dressing area with custom built-ins. The spa-inspired bathroom features clean, contemporary finishes, a floating vanity, and a glass-enclosed walk-in shower. Additional features include a welcoming entry hallway with closet space, and full-sized in-suite laundry. Whitehaus is a design-forward building with a curated amenity collection, including a fitness centre, artist studio, games room, event kitchen, party lounge, rooftop terrace with BBQs, and guest suites. Located just steps to Eglinton subway station and the upcoming Crosstown LRT, you'll have instant access to transit, dining, shopping, and entertainment. Whole Foods, Farm Boy, Cineplex, and an endless list of cafes, boutiques, and fitness studios are all just around the corner. This is midtown living at its finest - stylish, functional, and perfectly connected.
About This Property
33 Helendale Avenue, Toronto C03, M4R 0A4
Home Overview
Basic Information
Amenities
Bike Storage
Concierge
Guest Suites
Gym
Party Room/Meeting Room
Visitor Parking
Walk around the neighborhood
33 Helendale Avenue, Toronto C03, M4R 0A4
Shally Shi
Sales Representative, Dolphin Realty Inc
English, Mandarin
Residential ResaleProperty ManagementPre Construction
 Walk Score for 33 Helendale Avenue
Walk Score for 33 Helendale Avenue

Book a Showing
Tour this home with Shally
Frequently Asked Questions
Can't find what you're looking for? Contact our support team for more information.
See the Latest Listings by Cities
1500+ home for sale in Ontario

Looking for Your Perfect Home?
Let us help you find the perfect home that matches your lifestyle
