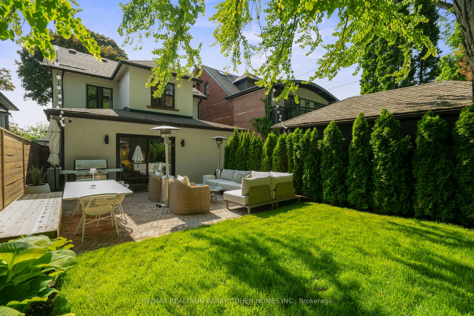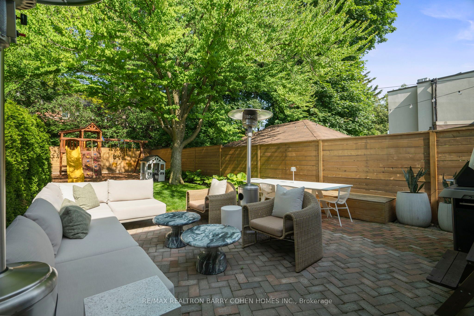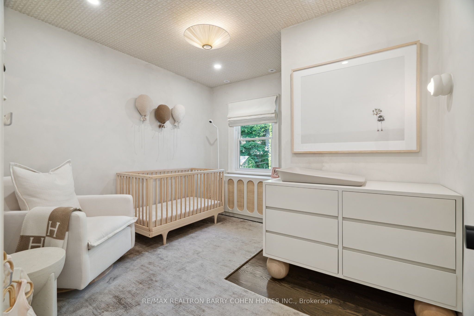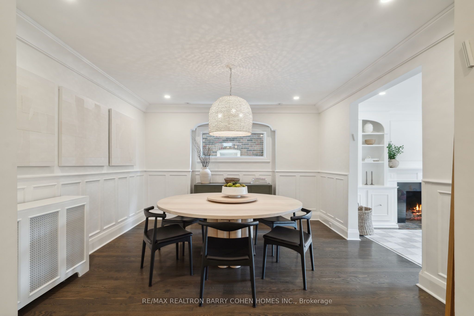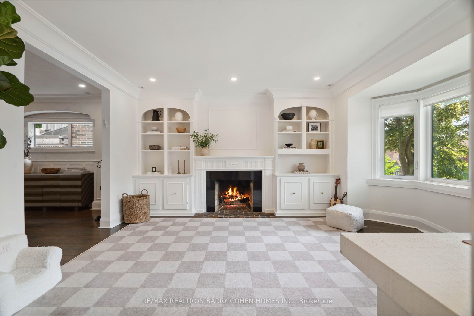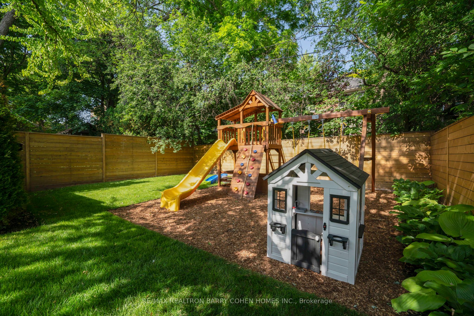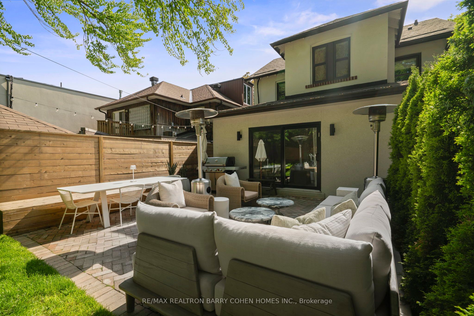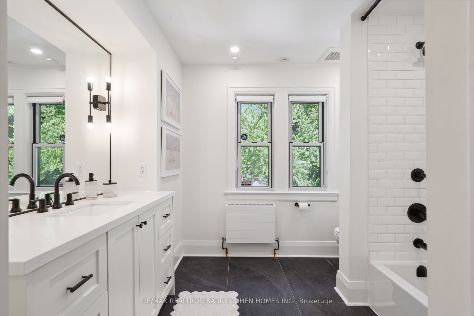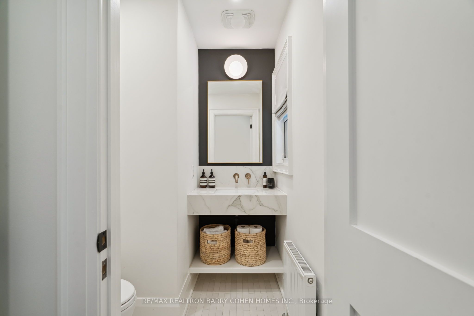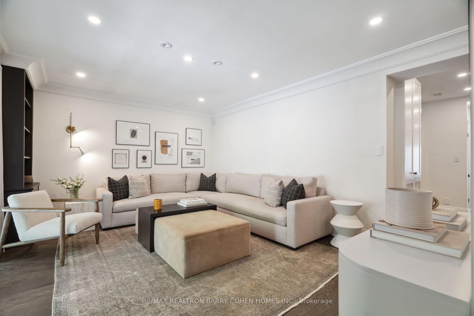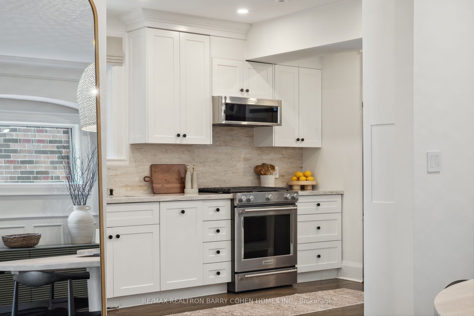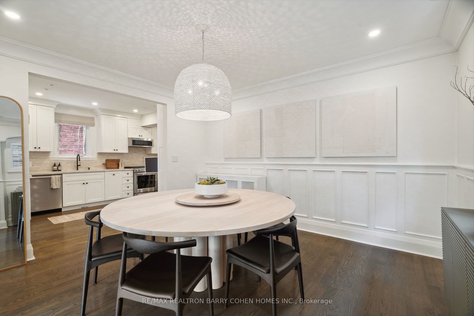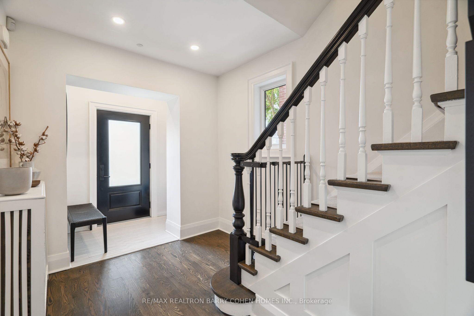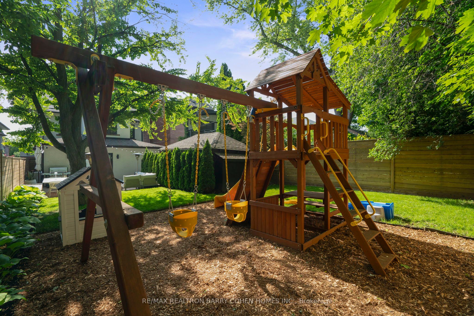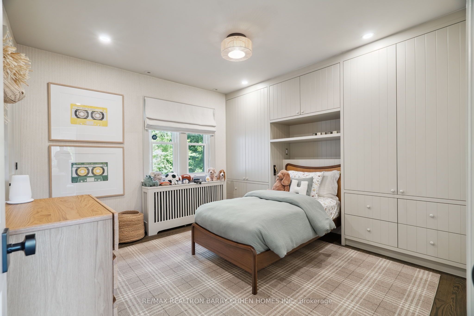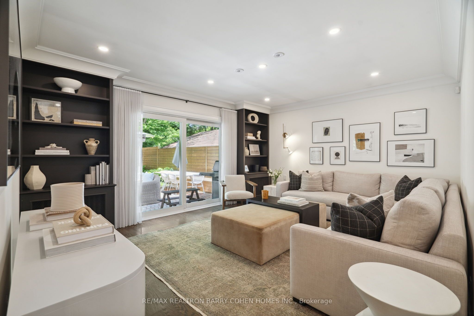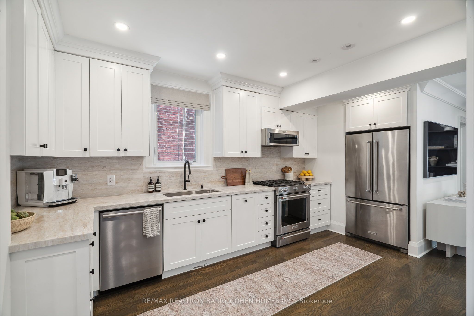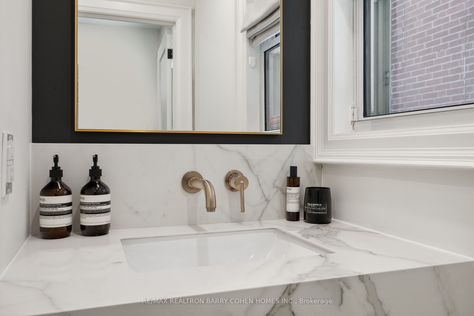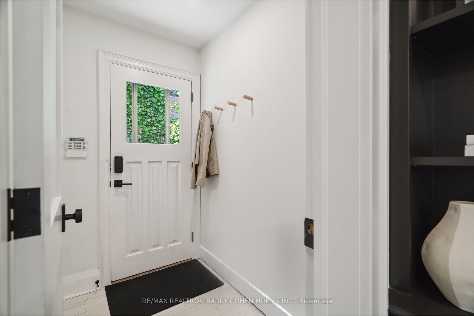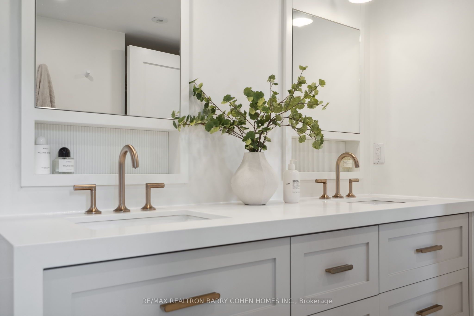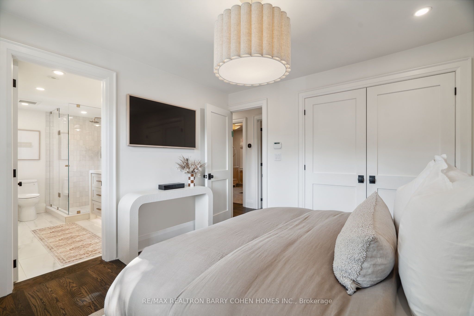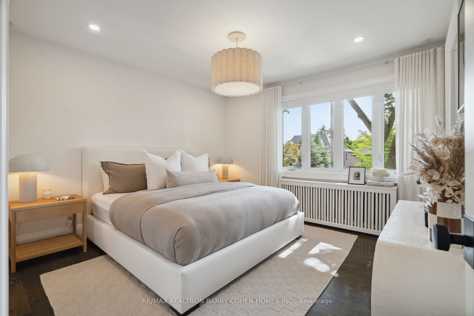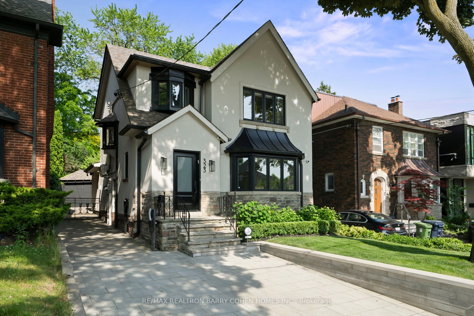
$2,750,000
Est. Payment
$10,503/mo*
*Based on 20% down, 4% interest, 30-year term
Listed by RE/MAX REALTRON BARRY COHEN HOMES INC.
Detached•MLS #C12235807•New
Price comparison with similar homes in Toronto C03
Compared to 12 similar homes
10.1% Higher↑
Market Avg. of (12 similar homes)
$2,497,583
Note * Price comparison is based on the similar properties listed in the area and may not be accurate. Consult licences real estate agent for accurate comparison
Room Details
| Room | Features | Level |
|---|---|---|
Living Room 5 × 4.14 m | Bow WindowFireplaceB/I Shelves | Main |
Dining Room 3.96 × 3.94 m | Open ConceptWainscotingHardwood Floor | Main |
Kitchen 4.5 × 3.18 m | Stainless Steel ApplHardwood FloorStone Counters | Main |
Primary Bedroom 4.52 × 3.71 m | Double ClosetPicture Window5 Pc Ensuite | Second |
Bedroom 2 3.81 × 3.56 m | Picture WindowHardwood FloorSemi Ensuite | Second |
Bedroom 3 3.48 × 3.33 m | Hardwood FloorSemi EnsuitePicture Window | Second |
Client Remarks
Welcome to this exquisitely renovated residence in the highly sought-after Chaplin Estates neighbourhood. Situated on one of the area's most desirable streets, this traditional stone and stucco Tudor has been reimagined with a sophisticated designer palette while preserving its timeless architectural charm. From the moment you arrive the extensive landscaping, new interlock driveway, and gracious entrance, set the tone for the elegant interiors within. The completely redone façade offers stunning curb appeal that seamlessly blends classic character with modern sophistication. Inside, you'll find hardwood flooring throughout, generously proportioned principal rooms, and an exceptionally functional main floor layout. The formal living room is anchored by a fireplace with built-ins, and large windows overlooking manicured front gardens. The spacious dining room, ideal for entertaining, opens into a renovated kitchen featuring stone countertops and backsplash, and stainless steel appliances. The rear of the home is a rare offering for the neighbourhood, featuring a bright family room with sliding doors leading to the deep and lush backyard. A main floor powder room and separate mudroom add practicality and comfort to everyday living. Upstairs, the large primary bedroom retreat features a renovated en-suite complete with double vanity and heated stone floors. Two additional designer finished bedrooms share access to a well-appointed 4-piece semi-ensuite bath, perfect for a growing family. The fully finished lower lvl w/side entrance, guest room, spacious recreation room. The stunning and private backyard is a true highlight w/extensive landscaping, a large patio, mature trees, and jungle gym, it's the perfect blend of beauty and function. Enjoy serene privacy and lush green surroundings, ideal for relaxation or entertaining. All this, just steps to the Beltline Trail, top-rated schools, shops, eateries, and transit.
About This Property
323 Warren Road, Toronto C03, M5P 2M7
Home Overview
Basic Information
Walk around the neighborhood
323 Warren Road, Toronto C03, M5P 2M7
Shally Shi
Sales Representative, Dolphin Realty Inc
English, Mandarin
Residential ResaleProperty ManagementPre Construction
Mortgage Information
Estimated Payment
$0 Principal and Interest
 Walk Score for 323 Warren Road
Walk Score for 323 Warren Road

Book a Showing
Tour this home with Shally
Frequently Asked Questions
Can't find what you're looking for? Contact our support team for more information.
See the Latest Listings by Cities
1500+ home for sale in Ontario

Looking for Your Perfect Home?
Let us help you find the perfect home that matches your lifestyle
