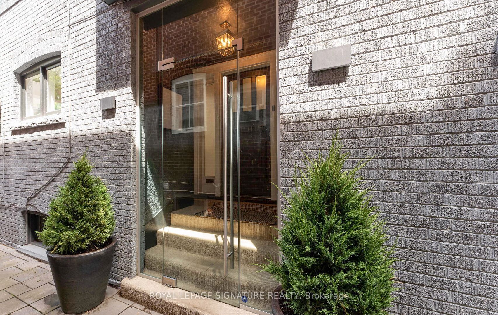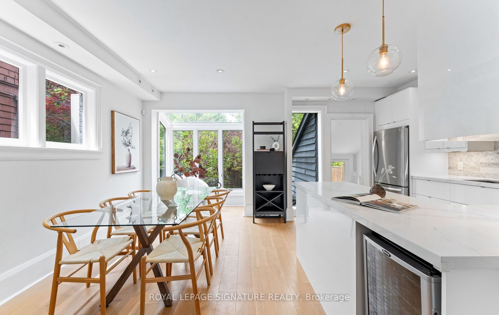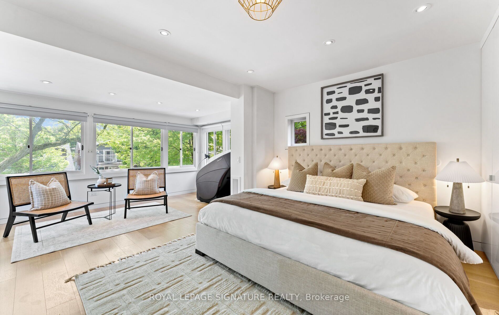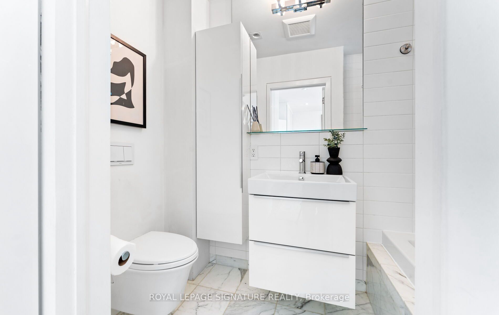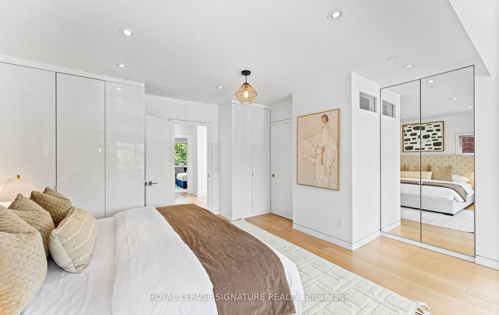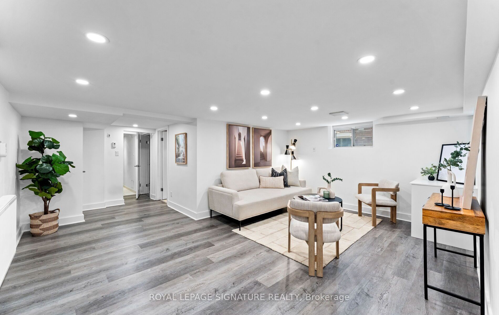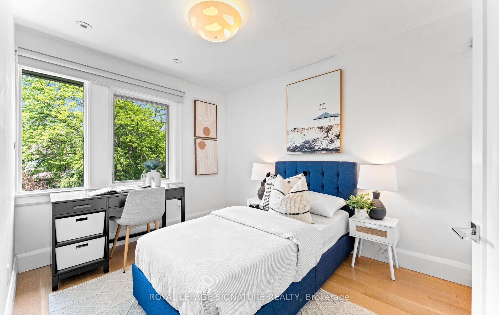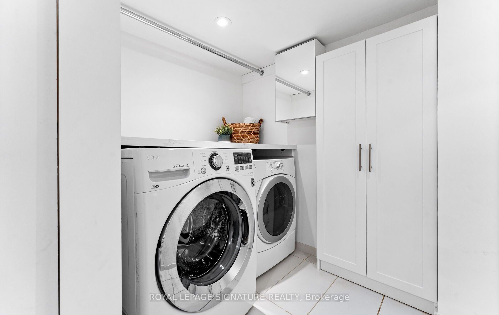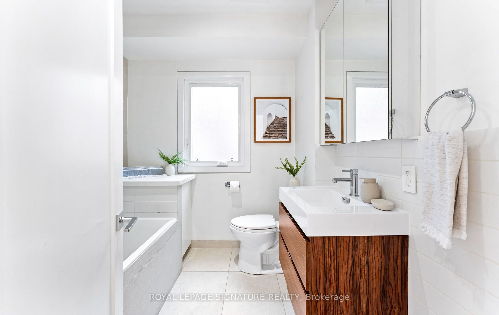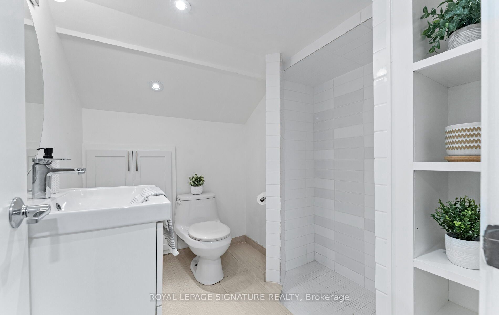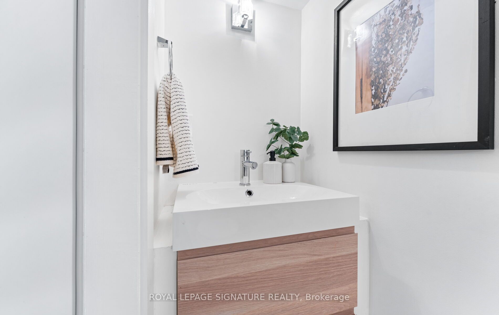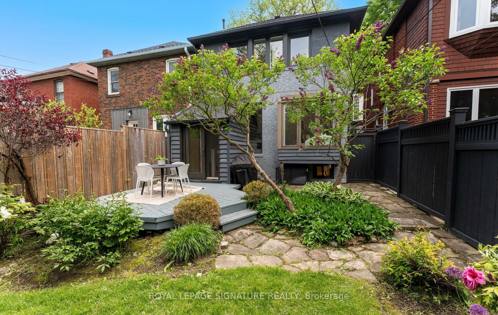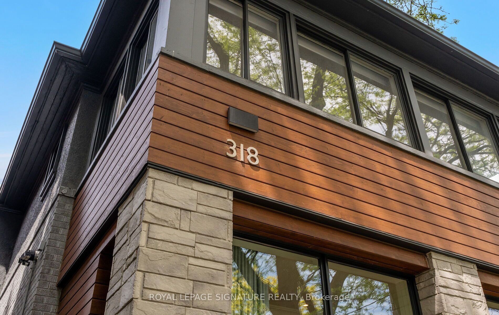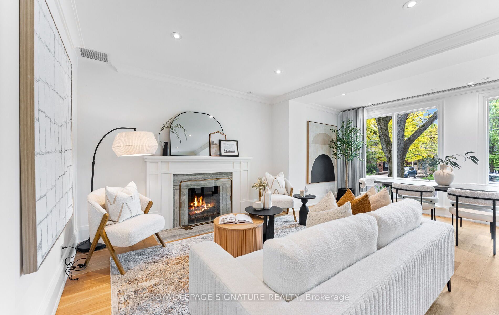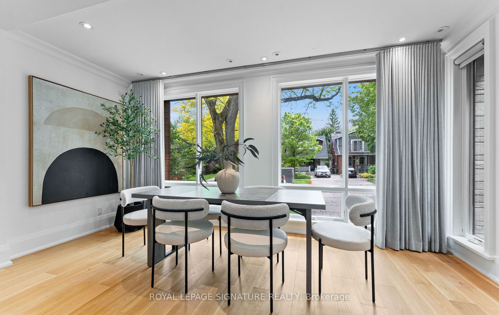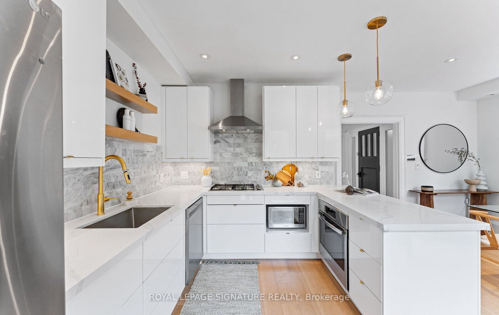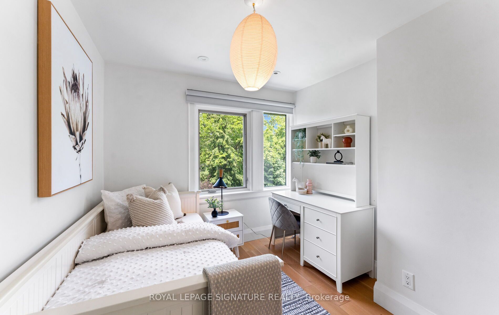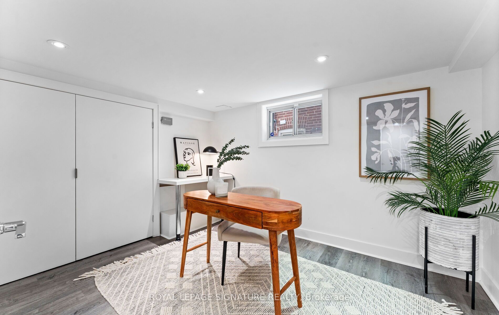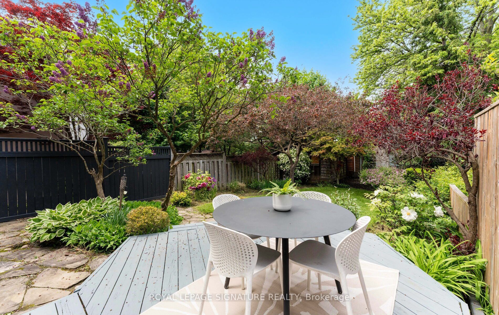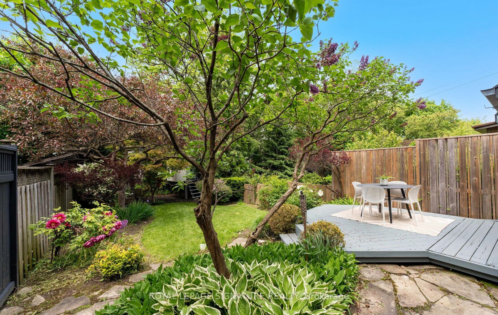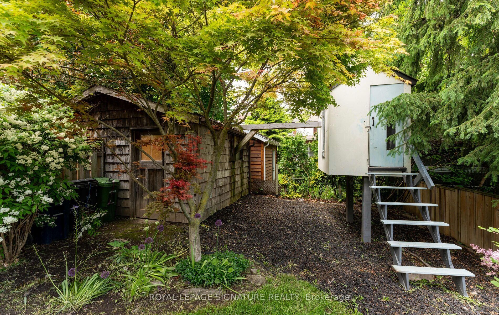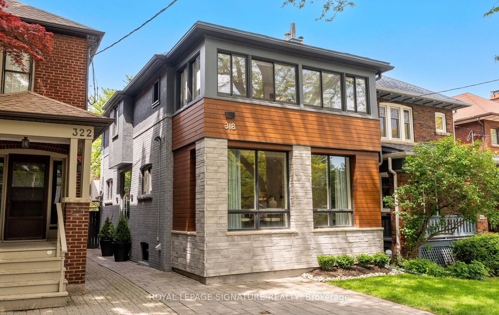
$2,495,000
Est. Payment
$9,529/mo*
*Based on 20% down, 4% interest, 30-year term
Listed by ROYAL LEPAGE SIGNATURE REALTY
Detached•MLS #C12188106•New
Price comparison with similar homes in Toronto C03
Compared to 14 similar homes
1.1% Higher↑
Market Avg. of (14 similar homes)
$2,467,785
Note * Price comparison is based on the similar properties listed in the area and may not be accurate. Consult licences real estate agent for accurate comparison
Room Details
| Room | Features | Level |
|---|---|---|
Living Room 5.563 × 4.216 m | FireplaceHardwood FloorPot Lights | Main |
Dining Room 5.563 × 2.365 m | Window Floor to CeilingHardwood FloorPot Lights | Main |
Kitchen 4.547 × 2.756 m | B/I AppliancesHardwood FloorW/O To Deck | Main |
Primary Bedroom 6.35 × 5.511 m | 4 Pc EnsuiteHardwood FloorHis and Hers Closets | Second |
Bedroom 2 4.293 × 2.706 m | Overlooks GardenHardwood FloorDouble Closet | Second |
Bedroom 3 3.315 × 3.288 m | Overlooks GardenHardwood FloorDouble Closet | Second |
Client Remarks
Located in the highly sought after Allenby School district, this rare 3+1 bed, 3+1 bath home is a gem for young families. Unique side centre hall allows for a sun-filled living/dining area with stunning floor-to-ceiling windows. It features approx. 2,622 sq. ft. modern renovations throughout w/ wide plank hardwood floors, an elegant glass main entry foyer equipped w/ exterior wall scones and motion detector lights, electronic front door keypad, central heating & cooling controlled wirelessly via Nest. Upstairs features a spacious 4pc ensuite primary bdrm w/ a panoramic south-facing view for a home office and lounging area. Fully finished basement equipped w/ flat-panel radiators offers a spacious recreation area. Professionally landscaped and fully fenced backyard equipped w/ a deck, wooden play structure and shed for extra storage. Licensed widened front yard parking. Walking distance to Eglinton Park, Lytton Sunken Gardens, N. Toronto Community Centre, Avenue LRT, Yonge & Eg subway. An ideal home near daycares, Allenby Jr PS, Glenview Sr PS, St. Clements School, Havergal College.
About This Property
318 St Clements Avenue, Toronto C03, M4R 1H5
Home Overview
Basic Information
Walk around the neighborhood
318 St Clements Avenue, Toronto C03, M4R 1H5
Shally Shi
Sales Representative, Dolphin Realty Inc
English, Mandarin
Residential ResaleProperty ManagementPre Construction
Mortgage Information
Estimated Payment
$0 Principal and Interest
 Walk Score for 318 St Clements Avenue
Walk Score for 318 St Clements Avenue

Book a Showing
Tour this home with Shally
Frequently Asked Questions
Can't find what you're looking for? Contact our support team for more information.
See the Latest Listings by Cities
1500+ home for sale in Ontario

Looking for Your Perfect Home?
Let us help you find the perfect home that matches your lifestyle
