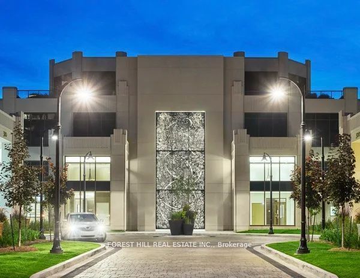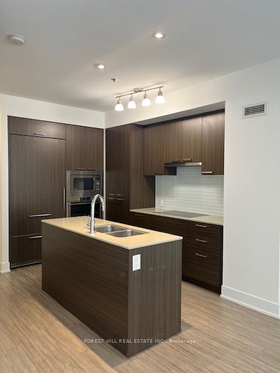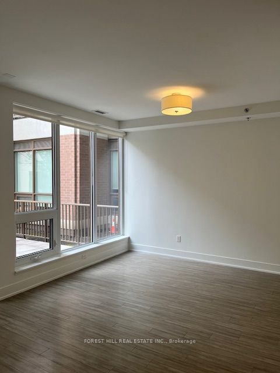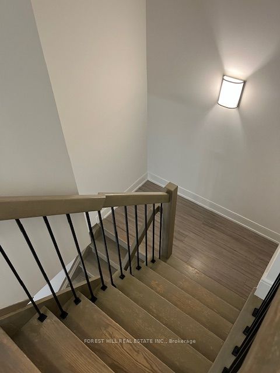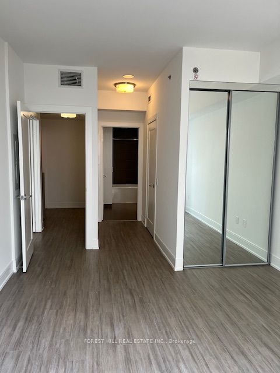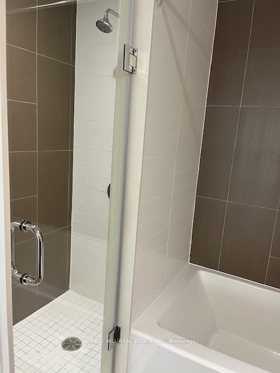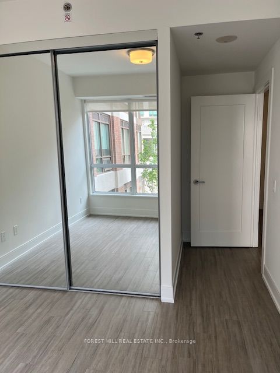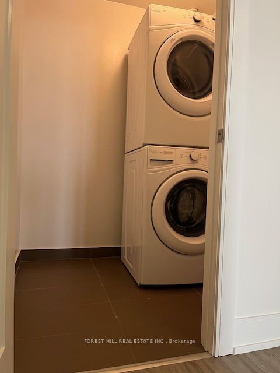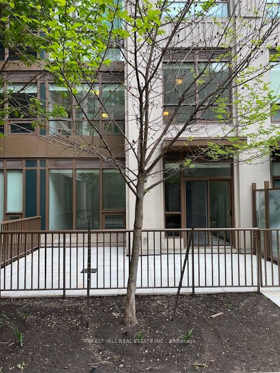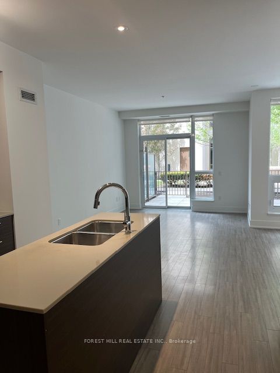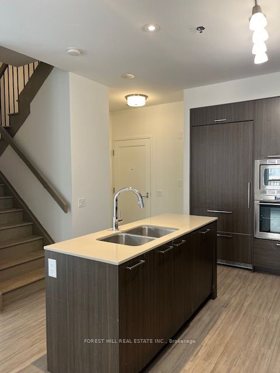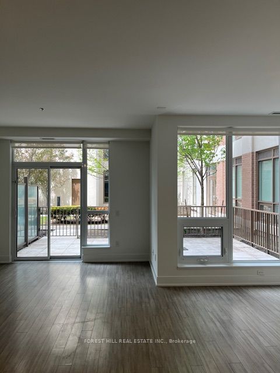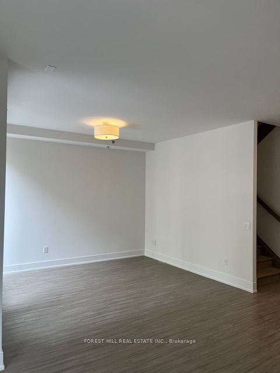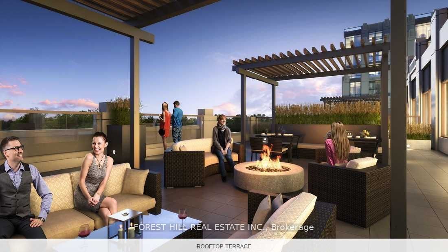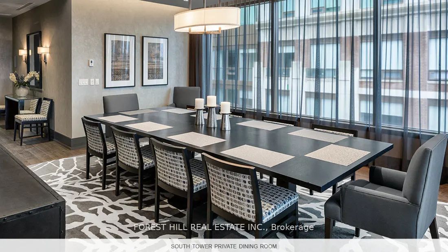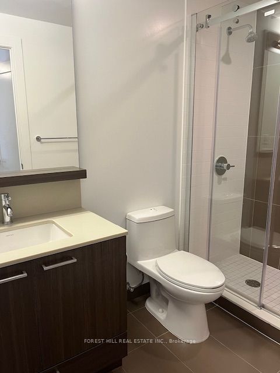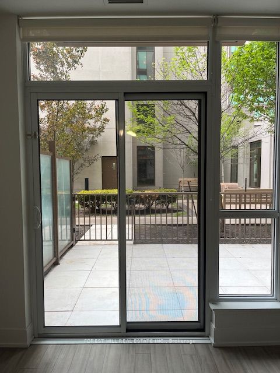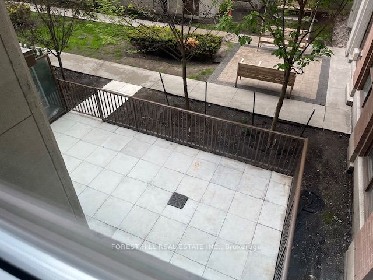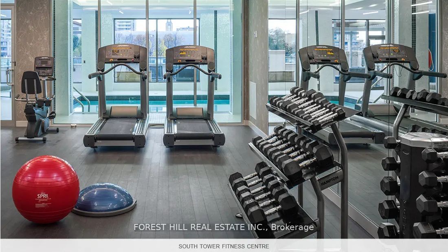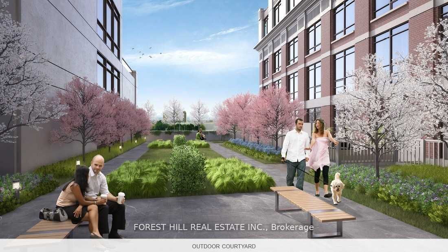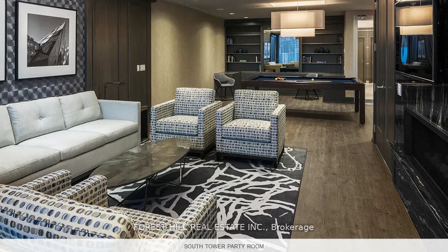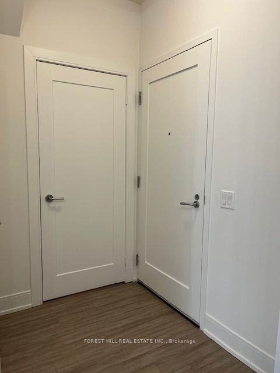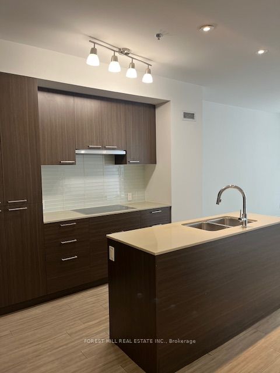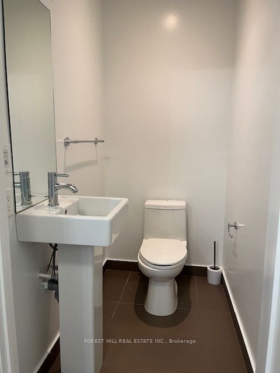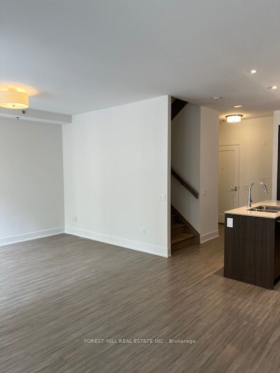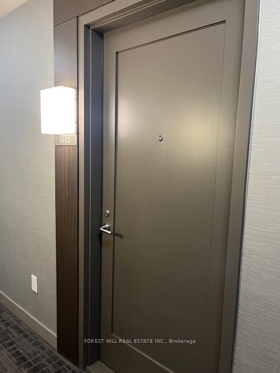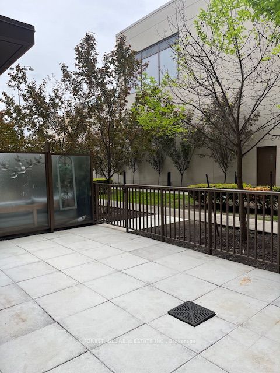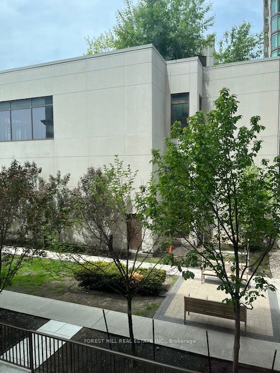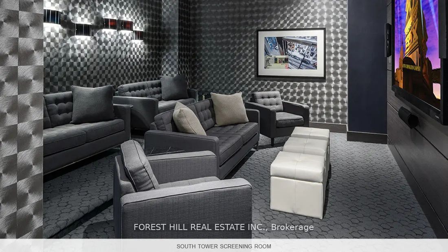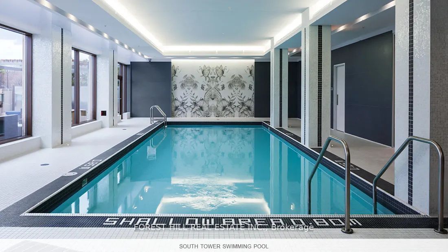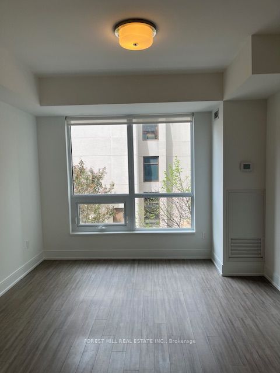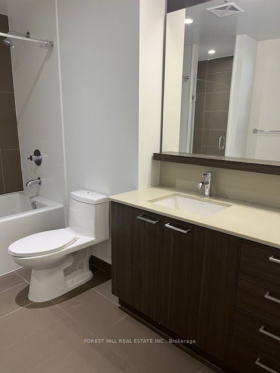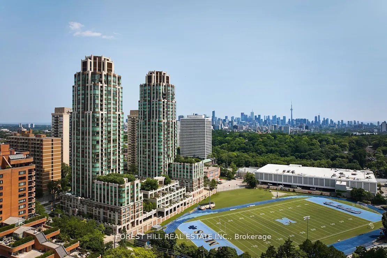
$5,298 /mo
Listed by FOREST HILL REAL ESTATE INC.
Other•MLS #C12181282•New
Room Details
| Room | Features | Level |
|---|---|---|
Living Room 5.13 × 3.35 m | Combined w/DiningOpen ConceptW/O To Terrace | Ground |
Dining Room 3.71 × 3.1 m | Combined w/LivingOpen ConceptNorth View | Ground |
Kitchen 3.3 × 2.29 m | Combined w/LivingB/I AppliancesCentre Island | Ground |
Primary Bedroom 4.01 × 3.35 m | His and Hers Closets5 Pc EnsuiteNorth View | Second |
Bedroom 2 3.15 × 3 m | Mirrored Closet3 Pc BathNorth View | Second |
Client Remarks
"The Heathview" is Morguard's Award Winning Community Where Daily Life Unfolds W/Remarkable Style In One Of Toronto's Most Esteemed Neighbourhoods Forest Hill Village! *Don't Miss This Seldom Available Spectacular 2St 2Br 3Bth North Facing Townhome W/Oversized Terrace!*High Ceilings W/Abundance Of Windows+Light! *Unbelievable Open Concept W/Unique+Beautiful Spaces+Amenities For Indoor+Outdoor Entertaining+Recreation! *Approx 1251'! *Feels Like A Hassle Free Home! **Extras** B/I Fridge+Oven+Cooktop+Dw+Micro,Stacked Washer+Dryer,Elf,Roller Shades,Laminate,Quartz,Bike Storage,Optional Parking $195/Mo,Optional Locker $65/Mo,24Hrs Concierge++ *Loads Of Storage Space*
About This Property
310 Tweedsmuir Avenue, Toronto C03, M5P 2Y2
Home Overview
Basic Information
Amenities
Concierge
Exercise Room
Guest Suites
Party Room/Meeting Room
Visitor Parking
Indoor Pool
Walk around the neighborhood
310 Tweedsmuir Avenue, Toronto C03, M5P 2Y2
Shally Shi
Sales Representative, Dolphin Realty Inc
English, Mandarin
Residential ResaleProperty ManagementPre Construction
 Walk Score for 310 Tweedsmuir Avenue
Walk Score for 310 Tweedsmuir Avenue

Book a Showing
Tour this home with Shally
Frequently Asked Questions
Can't find what you're looking for? Contact our support team for more information.
See the Latest Listings by Cities
1500+ home for sale in Ontario

Looking for Your Perfect Home?
Let us help you find the perfect home that matches your lifestyle
