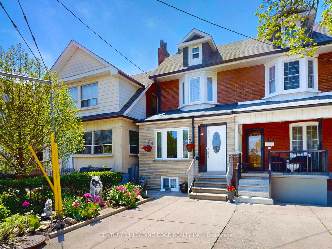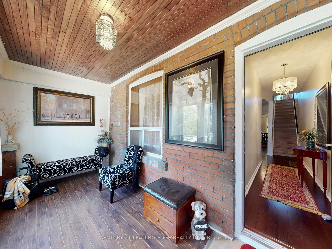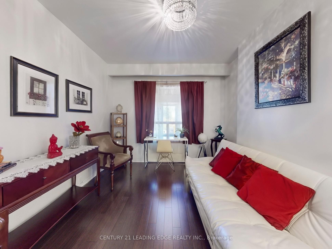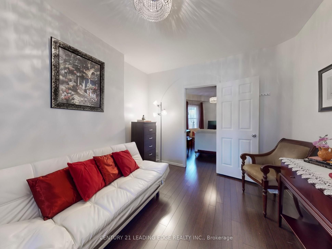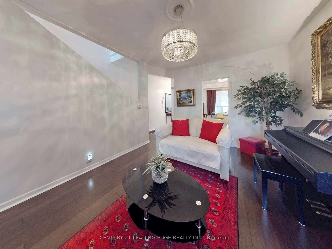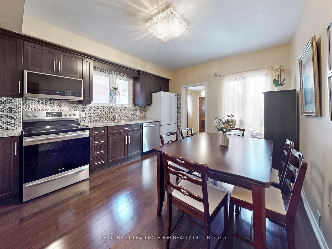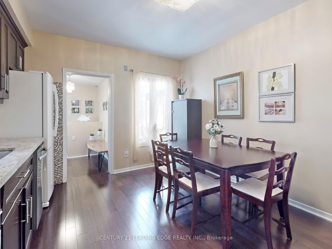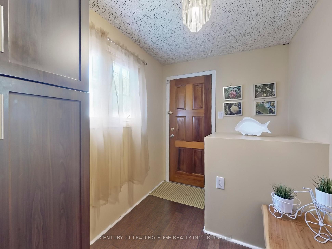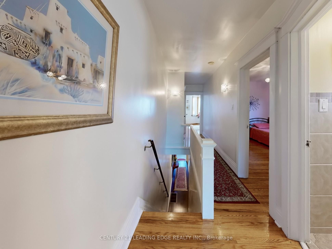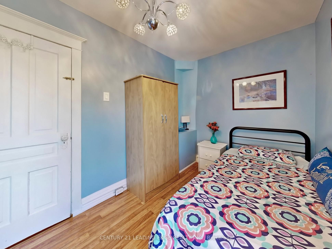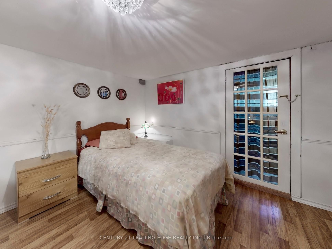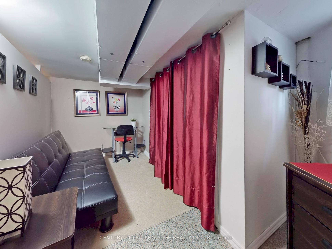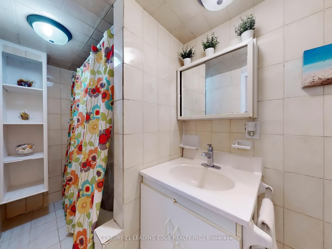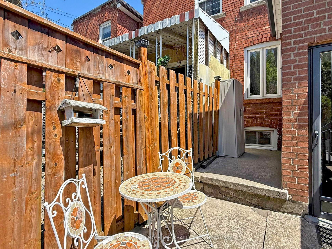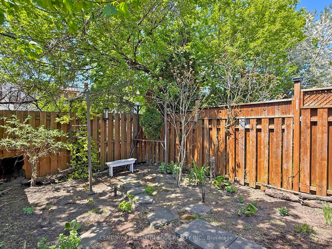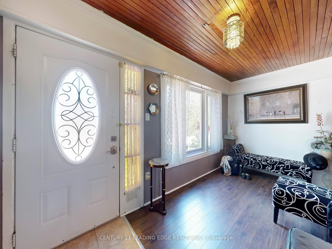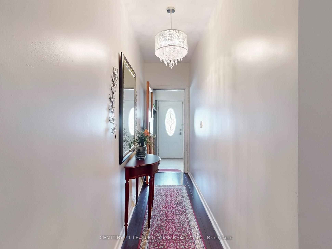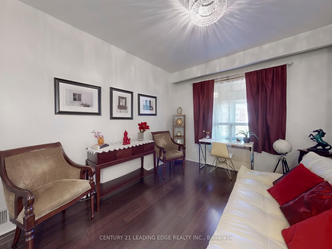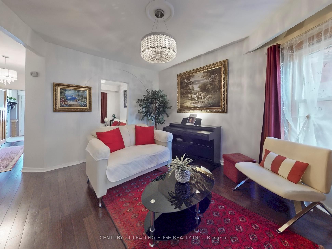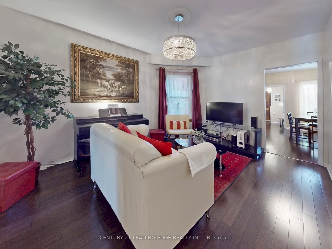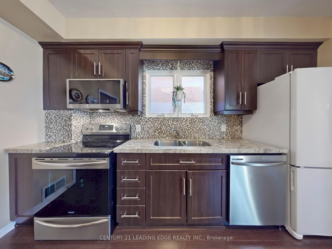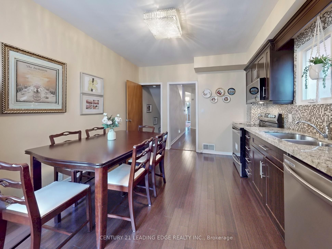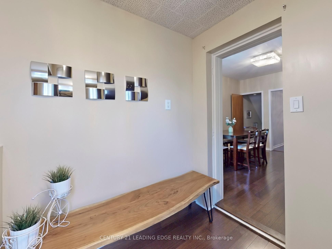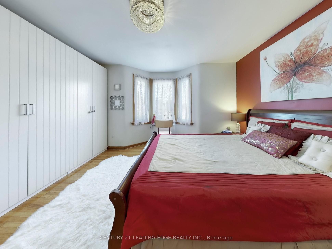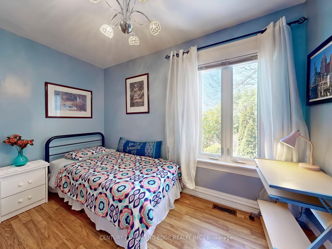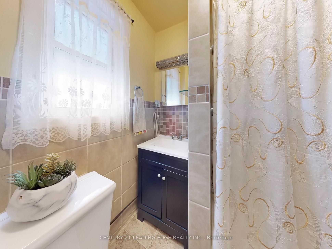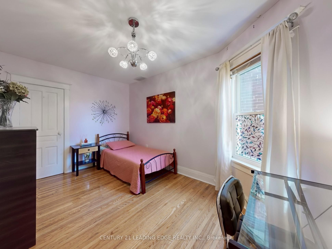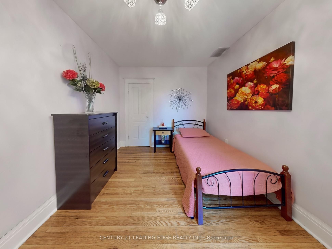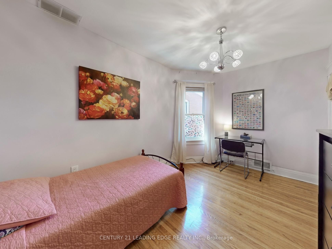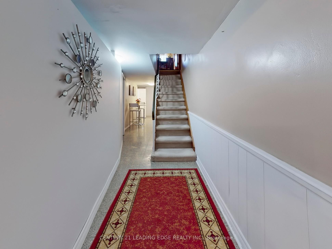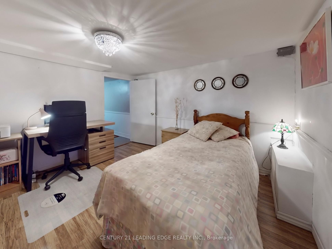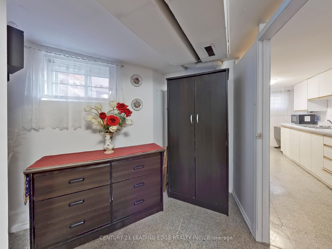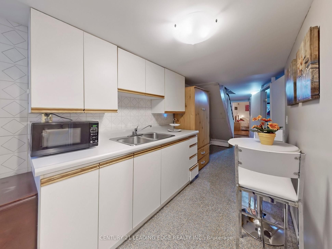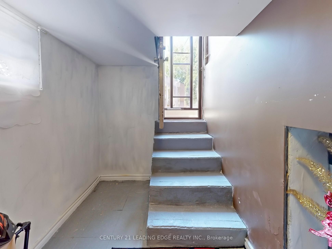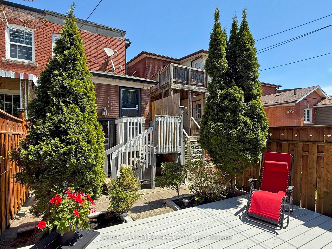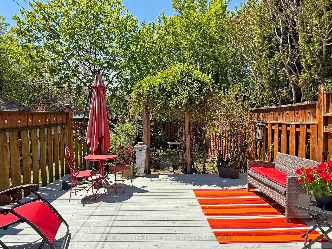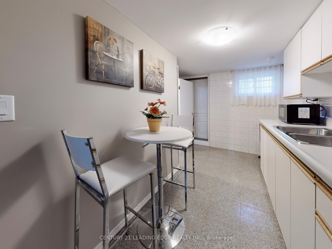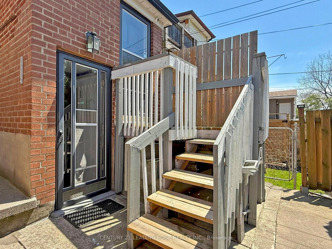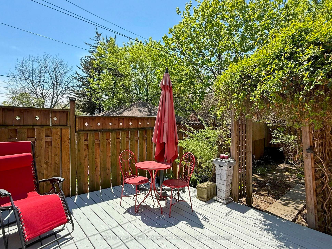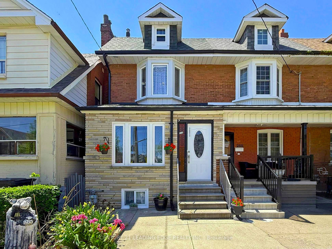
$1,075,000
Est. Payment
$4,106/mo*
*Based on 20% down, 4% interest, 30-year term
Listed by CENTURY 21 LEADING EDGE REALTY INC.
Semi-Detached •MLS #C12180552•New
Price comparison with similar homes in Toronto C03
Compared to 4 similar homes
-18.7% Lower↓
Market Avg. of (4 similar homes)
$1,321,500
Note * Price comparison is based on the similar properties listed in the area and may not be accurate. Consult licences real estate agent for accurate comparison
Room Details
| Room | Features | Level |
|---|---|---|
Living Room 3.34 × 3.49 m | Hardwood FloorLarge WindowSeparate Room | Main |
Dining Room 3.06 × 4.24 m | Hardwood FloorWindowHalogen Lighting | Main |
Kitchen 3.06 × 3.85 m | Hardwood FloorFamily Size KitchenGranite Counters | Main |
Primary Bedroom 3.21 × 4.28 m | Hardwood FloorBay WindowW/W Closet | Second |
Bedroom 2 4.1 × 2.6 m | Hardwood FloorWindowCloset | Second |
Bedroom 3 2.1 × 3.37 m | Hardwood FloorWindowOverlooks Garden | Second |
Client Remarks
This charming two-storey semi on a family-friendly, tree-lined street in the heart of Oakwood Village offers 3+1 bedrooms, 2 bathrooms, and a bright layout that blends timeless character with smart potential. Located just steps from a French immersion school, local parks, cafés, bakeries, and the Oakwood Village Library & Arts Centre, this home is perfectly positioned in one of Torontos most vibrant and fast-growing neighbourhoods, known for its strong community feel, rich culture, growing amenities, and unbeatable transit connections. Inside, you'll find sun-filled principal rooms with updated hardwood flooring on the main floor and an upgraded kitchen that opens into a sunroom with walk-out access to a private sundeck, ideal for entertaining or relaxing outdoors. The home is move-in ready, yet offers exciting opportunities to personalize and update, including a rough-in for a 2-piece powder room in the sunroom and two original living room openings beneath the drywall that could be reopened to create an open-concept main floor. The finished basement features a separate entrance, a roughed-in kitchen complete with cabinetry, and presents a turnkey opportunity for an in-law suite, home office, or rental income. Additionally, a kitchen rough-in on the third level provides even more flexibility for future enhancements.With easy access to 24-hour transit service, major routes, and nearby LRT and subway stations, commuting is effortless. Whether youre upsizing, investing, or planning for multi-generational living, this home offers space, versatility, and strong long-term value in a thriving, upwardly trending community.
About This Property
286 Glenholme Avenue, Toronto C03, M6E 3C8
Home Overview
Basic Information
Walk around the neighborhood
286 Glenholme Avenue, Toronto C03, M6E 3C8
Shally Shi
Sales Representative, Dolphin Realty Inc
English, Mandarin
Residential ResaleProperty ManagementPre Construction
Mortgage Information
Estimated Payment
$0 Principal and Interest
 Walk Score for 286 Glenholme Avenue
Walk Score for 286 Glenholme Avenue

Book a Showing
Tour this home with Shally
Frequently Asked Questions
Can't find what you're looking for? Contact our support team for more information.
See the Latest Listings by Cities
1500+ home for sale in Ontario

Looking for Your Perfect Home?
Let us help you find the perfect home that matches your lifestyle
