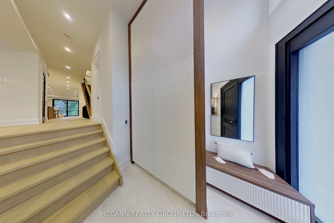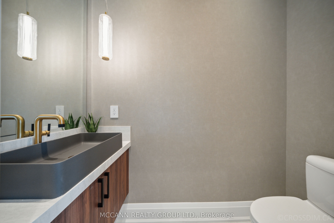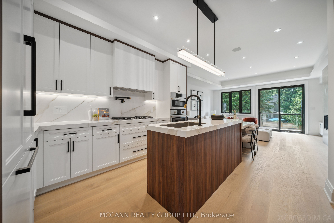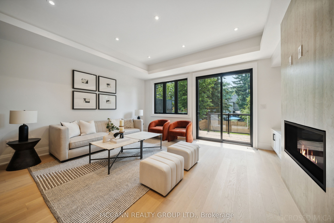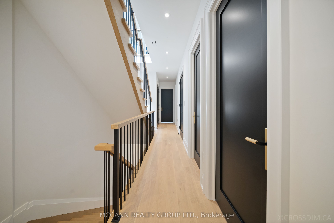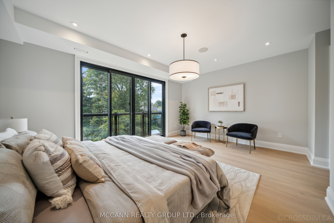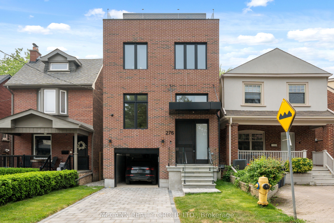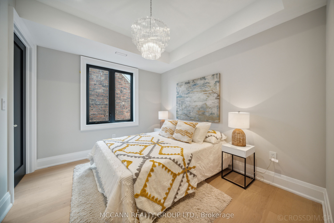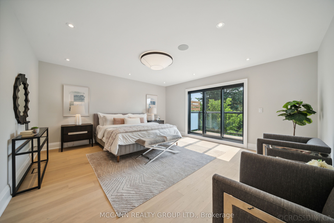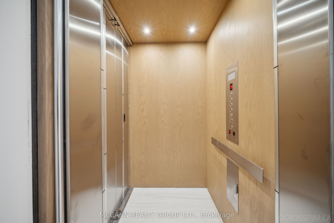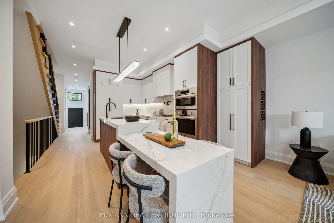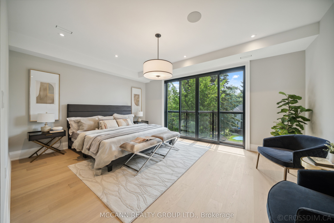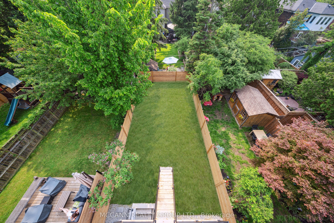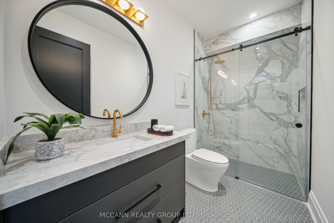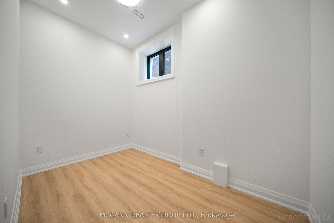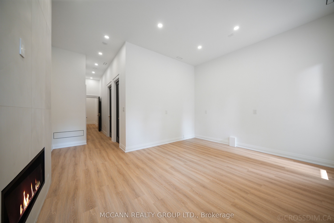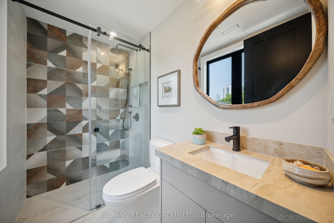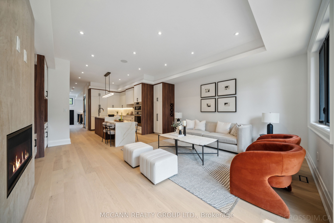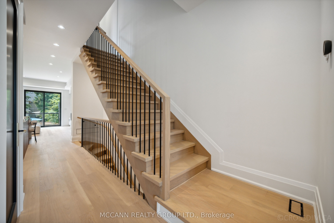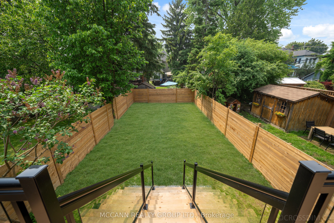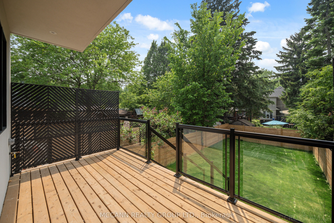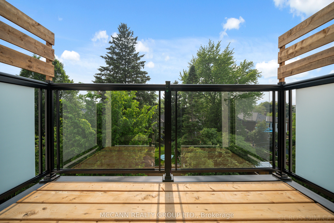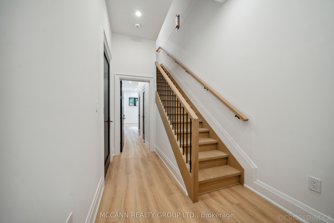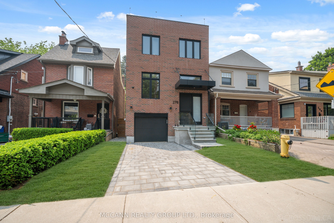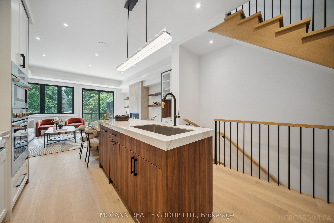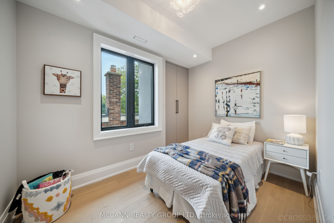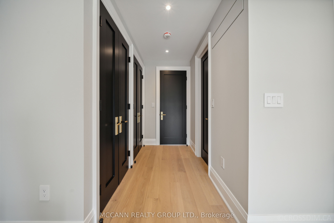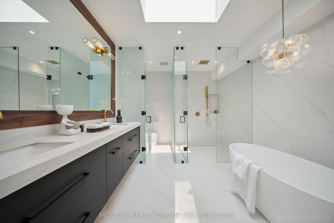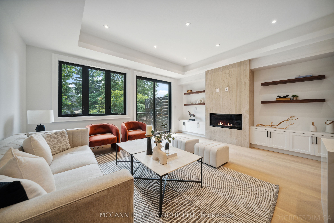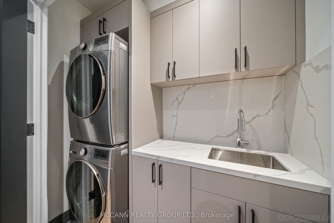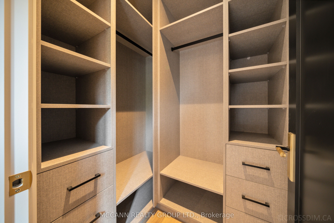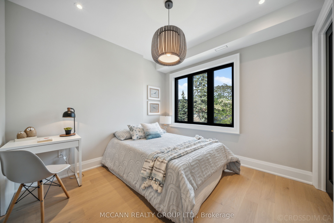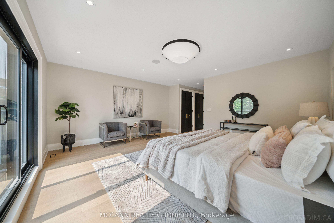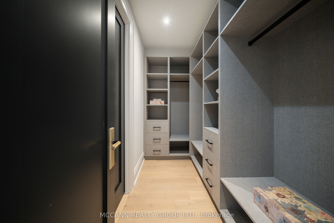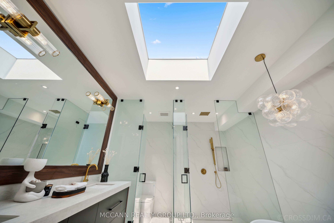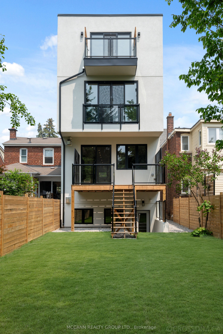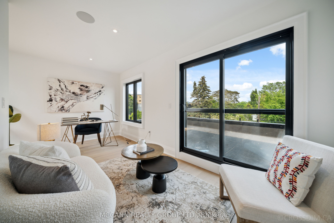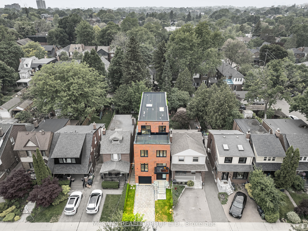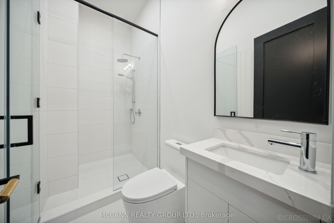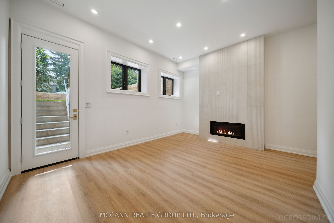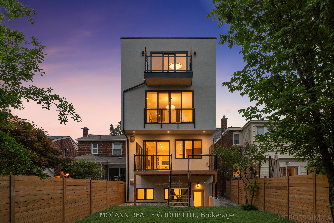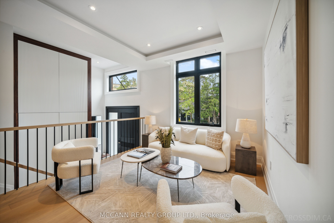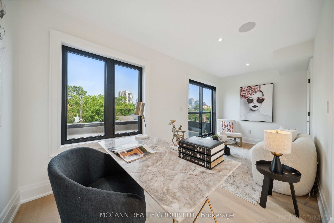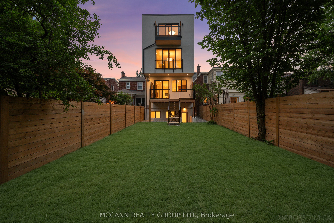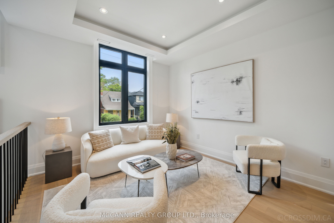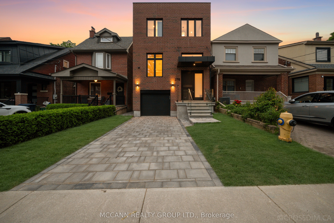
$3,495,000
Est. Payment
$13,349/mo*
*Based on 20% down, 4% interest, 30-year term
Listed by MCCANN REALTY GROUP LTD.
Detached•MLS #C12208858•New
Price comparison with similar homes in Toronto C03
Compared to 2 similar homes
-65.3% Lower↓
Market Avg. of (2 similar homes)
$10,065,000
Note * Price comparison is based on the similar properties listed in the area and may not be accurate. Consult licences real estate agent for accurate comparison
Room Details
| Room | Features | Level |
|---|---|---|
Living Room 3.37 × 3.82 m | Picture WindowOpen ConceptBuilt-in Speakers | Main |
Dining Room 2.38 × 3.42 m | Pot LightsCombined w/LivingWindow | Main |
Kitchen 4.71 × 3.17 m | Breakfast BarB/I AppliancesPantry | Main |
Primary Bedroom 4.05 × 5.3 m | Juliette Balcony3 Pc EnsuiteHis and Hers Closets | Second |
Bedroom 2 3.29 × 2.28 m | Double ClosetWindowHardwood Floor | Second |
Bedroom 3 3.45 × 2.99 m | Walk-In Closet(s)WindowPot Lights | Second |
Client Remarks
Unique & Truly a Gem in the Vibrant St. Clair community, this Custom Home spans approximate 4200 sq. feet on 4 levels with attention to detail on Design, Function & Usage. With 5+1 Bedrooms, 2 Primary Set up, 5+1 Washrooms, this home offers spacious living & options for large and growing families. Enjoy an Extra Large Primary on 3rd floor with a connected Lounge/ office overlooking the CN tower. A rare 5 stop Elevator takes you across all levels, including garage, basement, & 3 above ground levels. This custom home boasts High Ceilings, Skylights, Multiple Walkouts, Chefs' Dream kitchen with B/I Appl, Waterfall Island with Dinette, Pot filler, B/I speakers, SMART Home, Custom Millwork, Built in Closets throughout, Wide Oak Flooring, Heated floors. Large enclosed backyard great for families & kids. LEGAL Basement Apartment build to Code with Roughed in kitchen, laundry, plumbing offers flexibility. Fantastic Location in the Humewood School District, Near to Leo Beck School & various Private Schools. Steps to Amazing Restaurants & Shops Of St Clair Village, to TTC, Parks, With a Great Walkability Score! Do Not Miss Out on This Amazing Opportunity!
About This Property
276 Wychwood Avenue, Toronto C03, M6C 2T7
Home Overview
Basic Information
Walk around the neighborhood
276 Wychwood Avenue, Toronto C03, M6C 2T7
Shally Shi
Sales Representative, Dolphin Realty Inc
English, Mandarin
Residential ResaleProperty ManagementPre Construction
Mortgage Information
Estimated Payment
$0 Principal and Interest
 Walk Score for 276 Wychwood Avenue
Walk Score for 276 Wychwood Avenue

Book a Showing
Tour this home with Shally
Frequently Asked Questions
Can't find what you're looking for? Contact our support team for more information.
See the Latest Listings by Cities
1500+ home for sale in Ontario

Looking for Your Perfect Home?
Let us help you find the perfect home that matches your lifestyle
