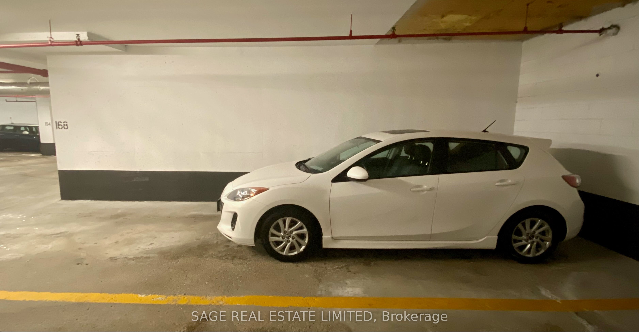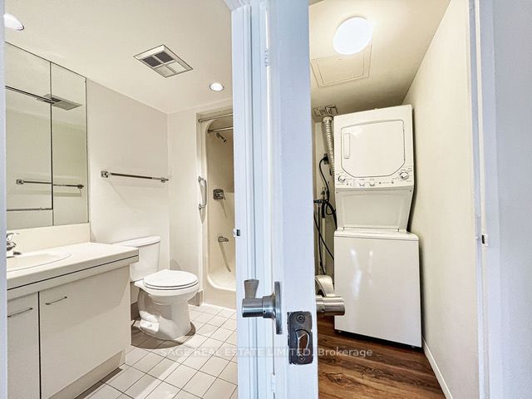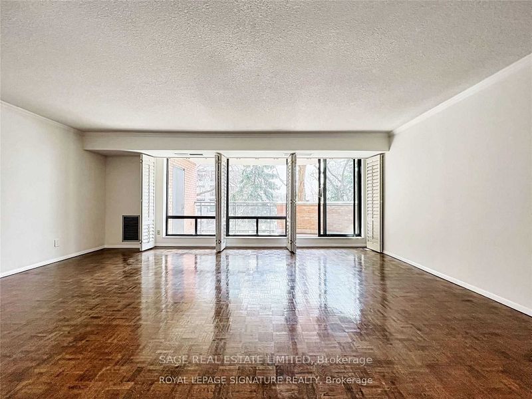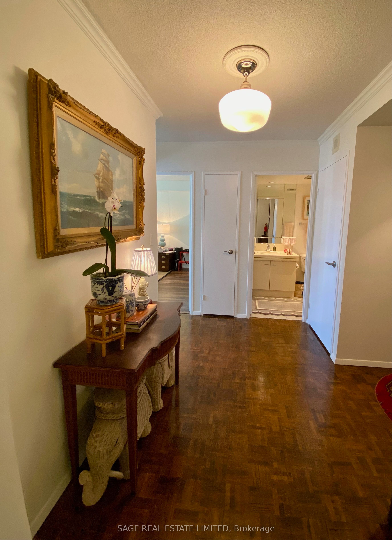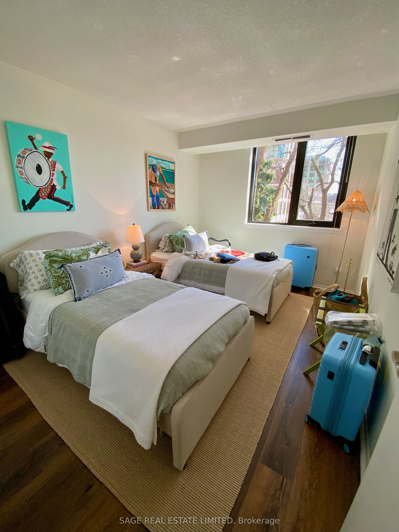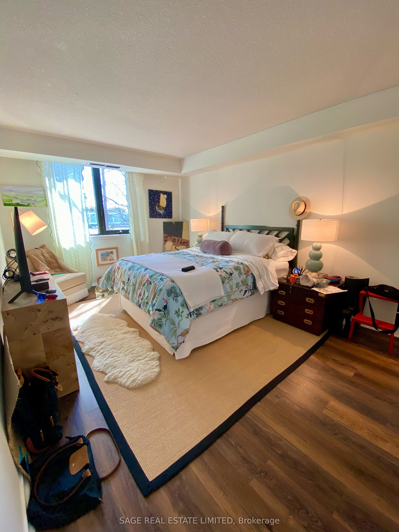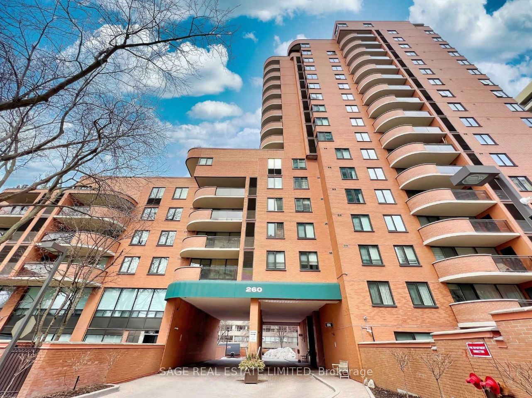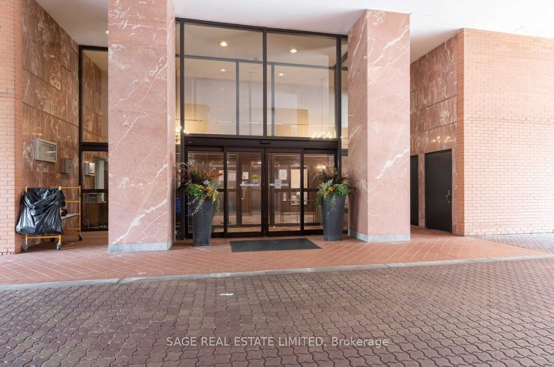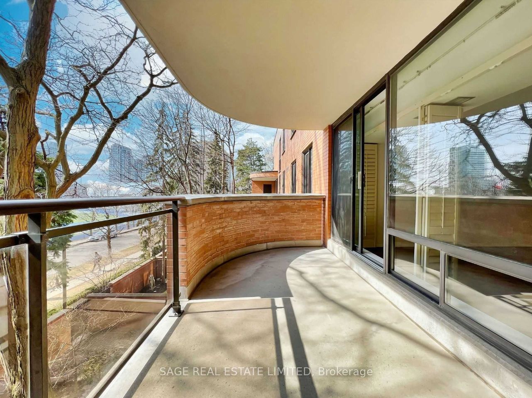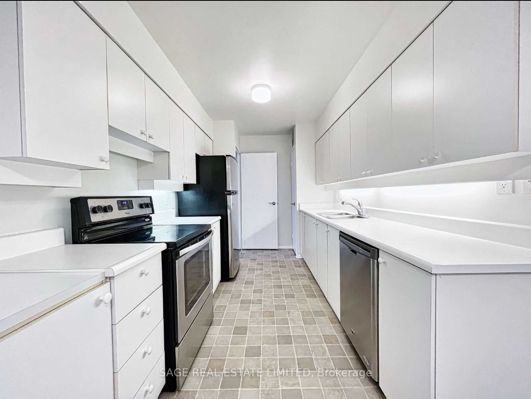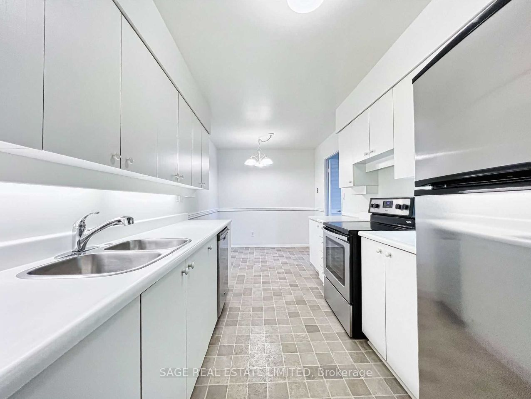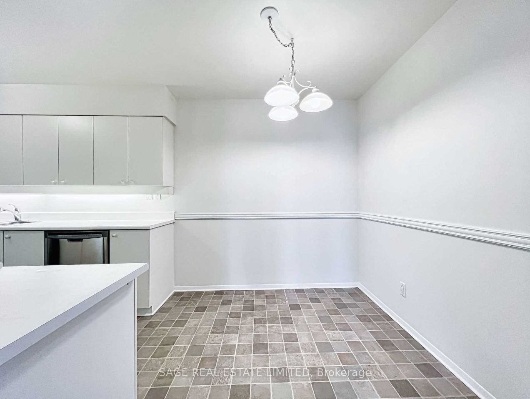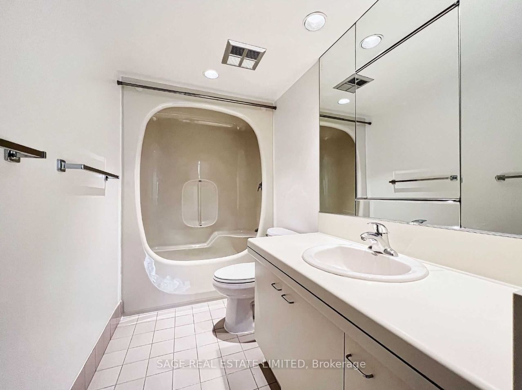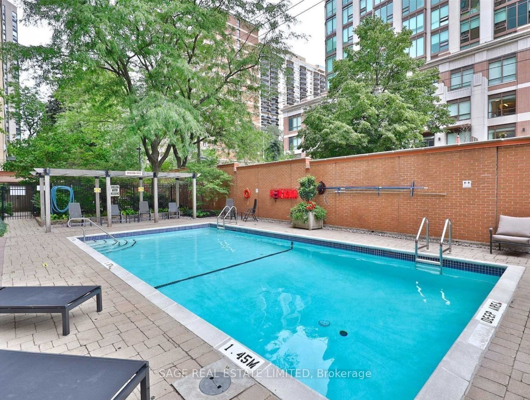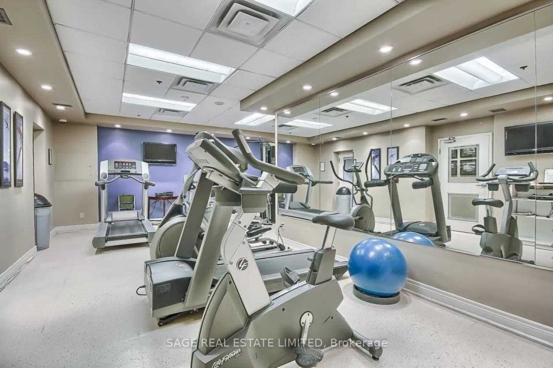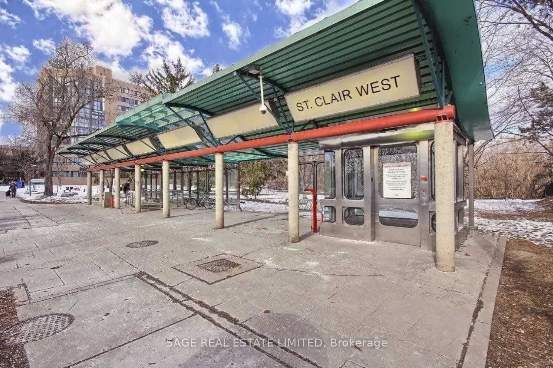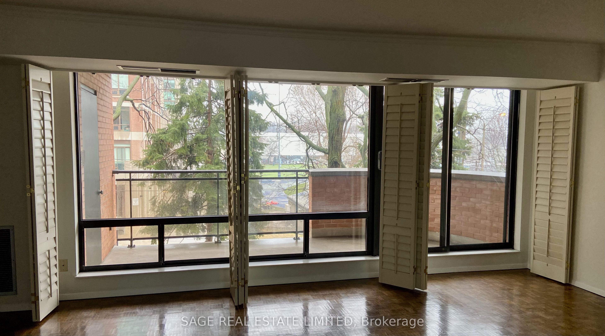
$3,975 /mo
Listed by SAGE REAL ESTATE LIMITED
Condo Apartment•MLS #C12165682•New
Room Details
| Room | Features | Level |
|---|---|---|
Living Room 6.2 × 5.78 m | Combined w/DiningParquetW/O To Balcony | Flat |
Dining Room 6.2 × 5.78 m | Combined w/LivingParquetOpen Concept | Flat |
Kitchen 6.14 × 2.48 m | Galley KitchenBreakfast AreaFamily Size Kitchen | Flat |
Primary Bedroom 4.92 × 3.28 m | 4 Pc EnsuiteLaminateDouble Closet | Flat |
Bedroom 2 3.92 × 2.84 m | Large WindowLaminateDouble Closet | Flat |
Client Remarks
Welcome to Village Terraces in Forest Hill, this bright, approx. 1,200 sq. ft. 2-bed, 2-bath suite offers a well-planned layout with large south-facing windows and a full-width balcony. Spacious eat-in kitchen, ample storage, and generously sized rooms throughout. All utilities incl. (heat, hydro, water), plus cable TV, wifi, parking & locker. Ideally located just steps to St. Clair W. subway, Forest Hill Village shops, cafés, Loblaws & more. Bordered by Cedarvale Ravine & Beltline Trail with 7km+ of walking/running paths. A quiet, well-maintained bldg in a premier neighbourhood this one checks all the boxes.
About This Property
260 Heath Street, Toronto C03, M5P 3L6
Home Overview
Basic Information
Walk around the neighborhood
260 Heath Street, Toronto C03, M5P 3L6
Shally Shi
Sales Representative, Dolphin Realty Inc
English, Mandarin
Residential ResaleProperty ManagementPre Construction
 Walk Score for 260 Heath Street
Walk Score for 260 Heath Street

Book a Showing
Tour this home with Shally
Frequently Asked Questions
Can't find what you're looking for? Contact our support team for more information.
See the Latest Listings by Cities
1500+ home for sale in Ontario

Looking for Your Perfect Home?
Let us help you find the perfect home that matches your lifestyle
