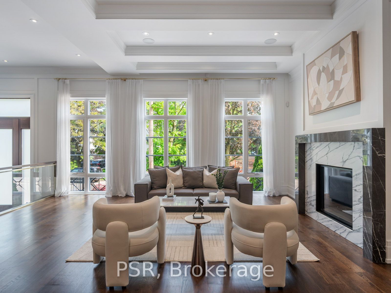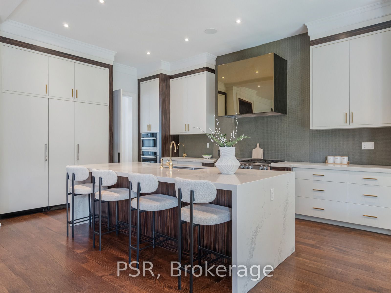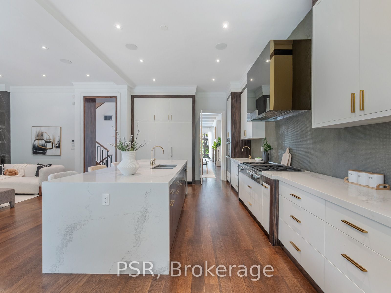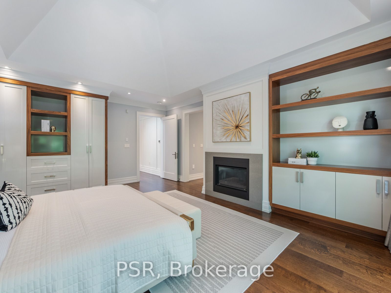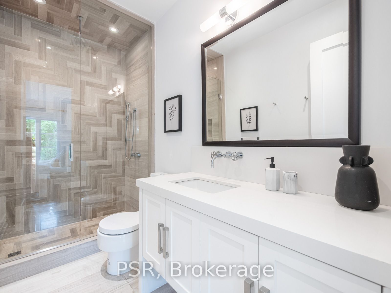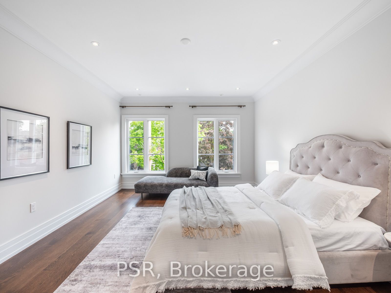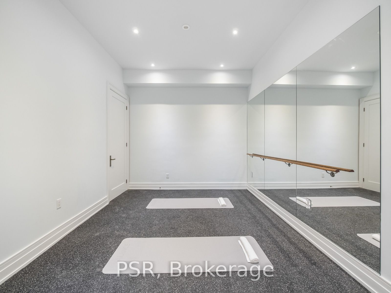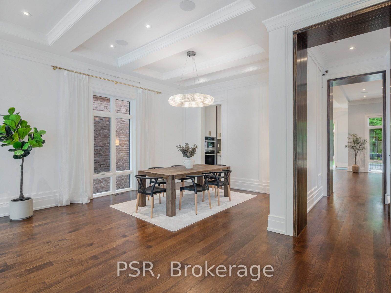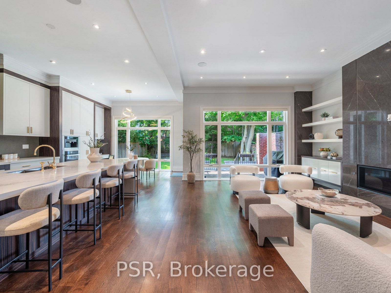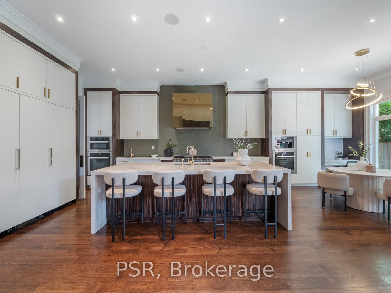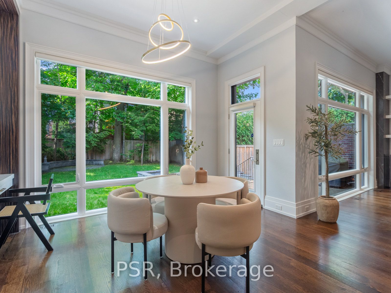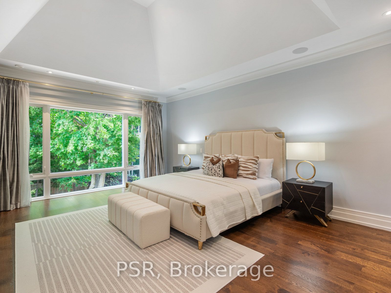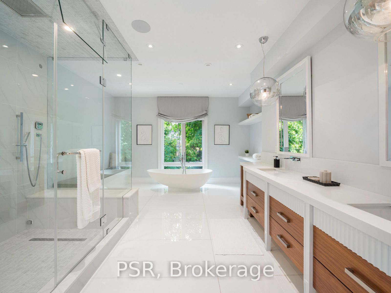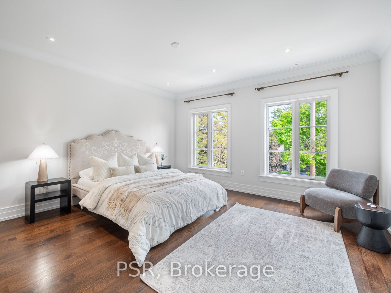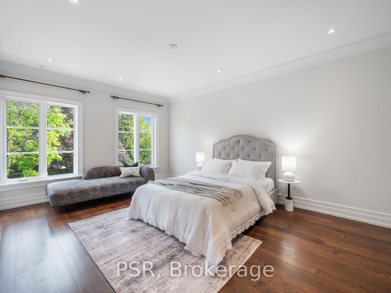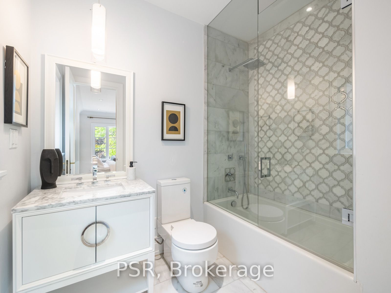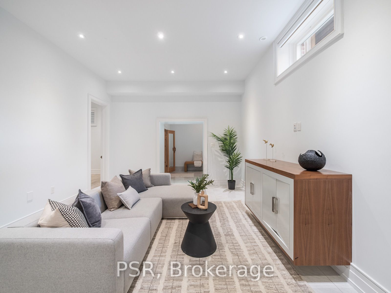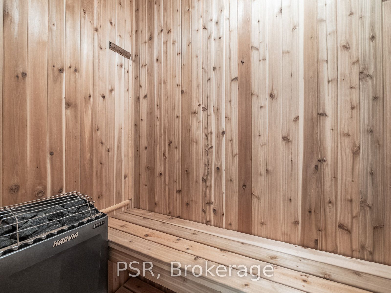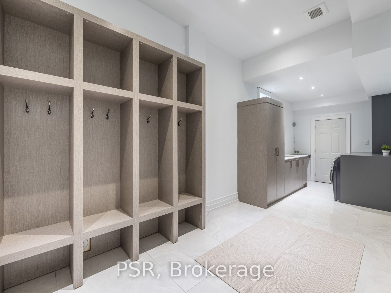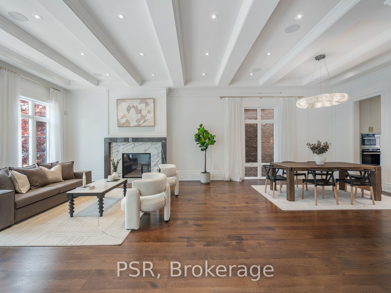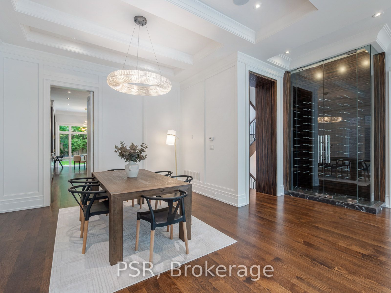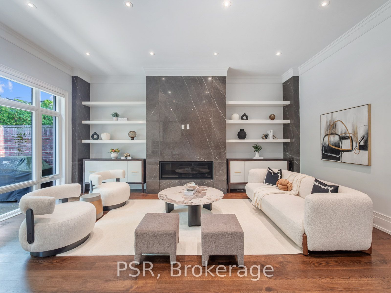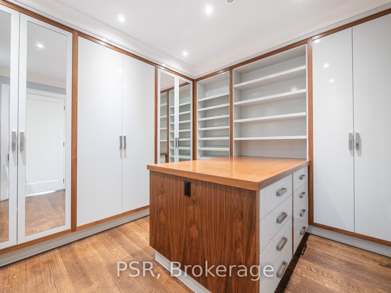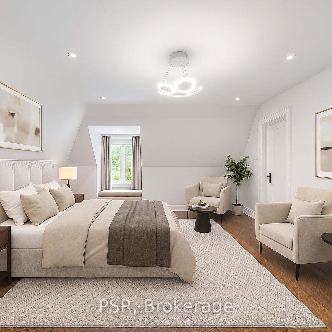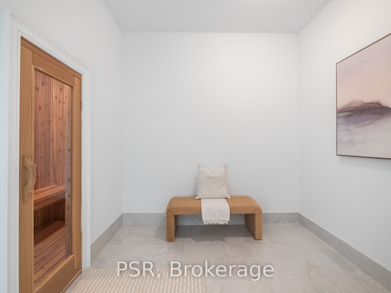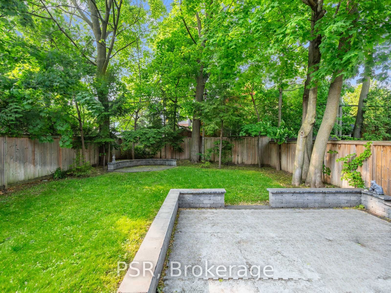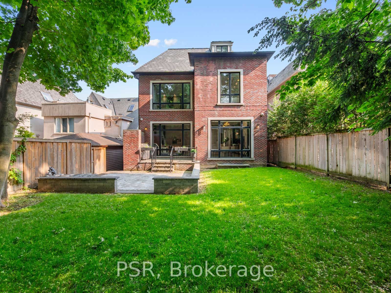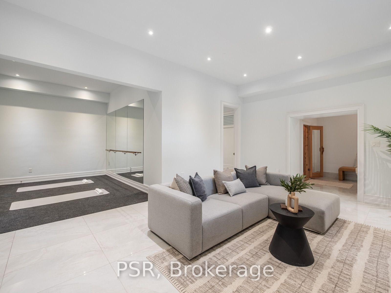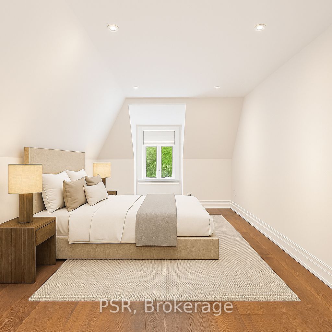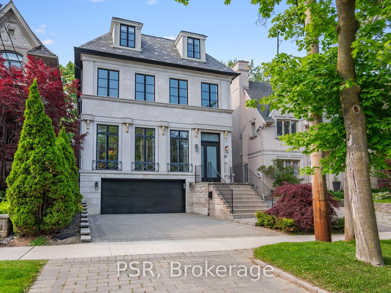
$16,800 /mo
Listed by PSR
Detached•MLS #C12202631•New
Room Details
| Room | Features | Level |
|---|---|---|
Living Room 7.17 × 6.52 m | Hardwood FloorCoffered Ceiling(s)Gas Fireplace | Main |
Dining Room 3.91 × 3 m | Hardwood FloorOpen Concept | Main |
Kitchen 5.91 × 3.9 m | Hardwood FloorCentre IslandMarble Counter | Main |
Primary Bedroom 6.25 × 4.6 m | Window Floor to CeilingGas Fireplace5 Pc Ensuite | Second |
Bedroom 2 6.15 × 3.97 m | Hardwood FloorWalk-In Closet(s)4 Pc Ensuite | Second |
Bedroom 3 4.61 × 4.33 m | Hardwood FloorDouble Closet3 Pc Ensuite | Second |
Client Remarks
A home that mirrors a life well lived - 26 Strathearn Blvd is a masterclass in quiet sophistication, nestled on a tranquil, tree-lined street just steps from Forest Hill Village. Surrounded by Toronto's premier private schools, BSS and UCC, this residence delivers an exceptional lifestyle in one of the city's most sought-after neighbourhoods. Designed by acclaimed architect Lorne Rose, the home offers 5,297 square feet of finished living space, with 5+1 bedrooms and 8 bathrooms - all with heated floors. A timeless limestone façade gives way to a refined interior where classic architecture meets modern function. Grand ceiling heights14 feet in the foyer, 13 in the primary suite, and 10.5 on the lower level - combine with oversized windows to fill the home with natural light and an expansive, airy ambiance. Every room is crafted with precision, from the dreamy gourmet kitchen with integrated Miele appliances to the elegant family room and formal dining area designed for both daily comfort and elevated entertaining. A temperature-controlled wine cellar, open-concept living and dining areas, and a seamless indoor-outdoor flow enhance the homes versatility. Upstairs, the serene primary suite features a spa-like ensuite and a vast walk-in dressing room. All additional bedrooms include their own ensuites and walk-in closets, offering comfort and privacy for every family member. The lower level is complete with a sauna, steam room, nanny suite, and second laundry. A well-placed mudroom off the garage simplifies busy routines, while a heated driveway and two-car garage ensure convenience year-round. Elegant, inviting, and thoughtfully executed26 Strathearn Blvd is a truly distinguished offering in the heart of Forest Hill.
About This Property
26 Strathearn Boulevard, Toronto C03, M5P 1S7
Home Overview
Basic Information
Walk around the neighborhood
26 Strathearn Boulevard, Toronto C03, M5P 1S7
Shally Shi
Sales Representative, Dolphin Realty Inc
English, Mandarin
Residential ResaleProperty ManagementPre Construction
 Walk Score for 26 Strathearn Boulevard
Walk Score for 26 Strathearn Boulevard

Book a Showing
Tour this home with Shally
Frequently Asked Questions
Can't find what you're looking for? Contact our support team for more information.
See the Latest Listings by Cities
1500+ home for sale in Ontario

Looking for Your Perfect Home?
Let us help you find the perfect home that matches your lifestyle
