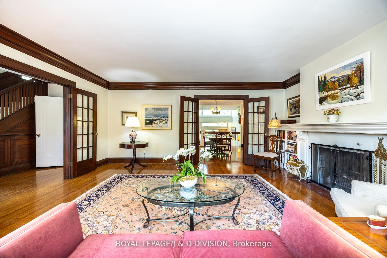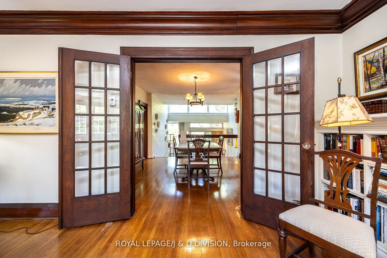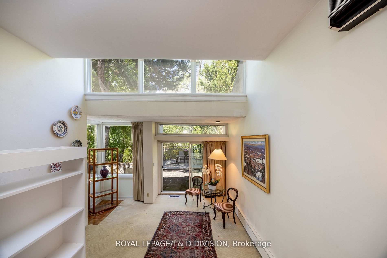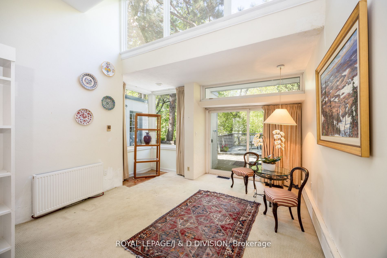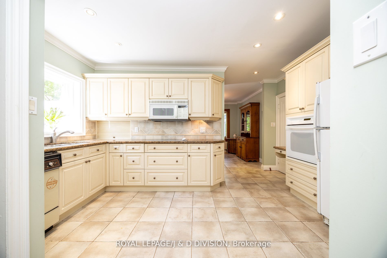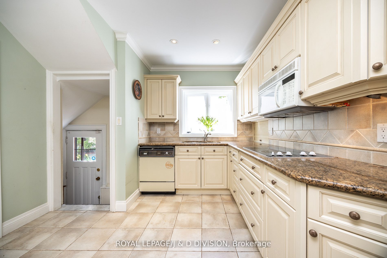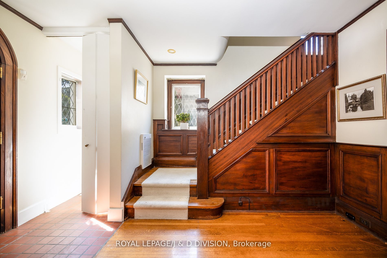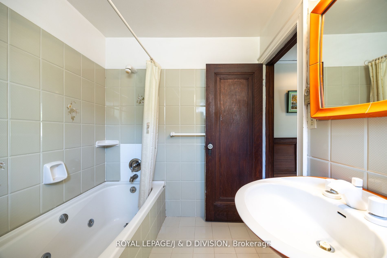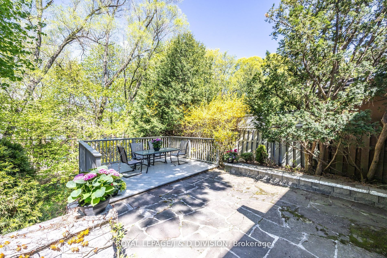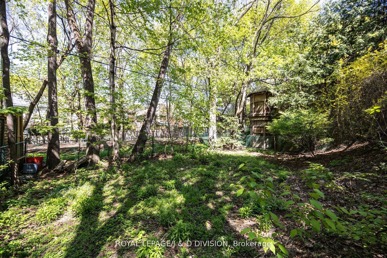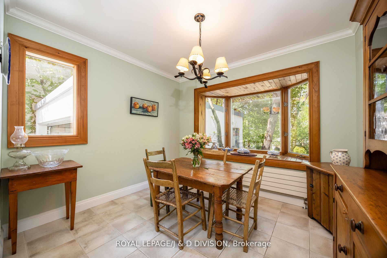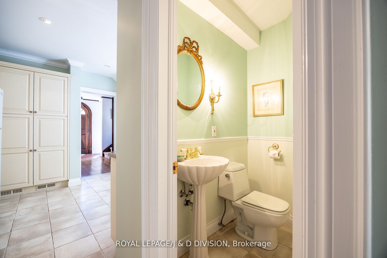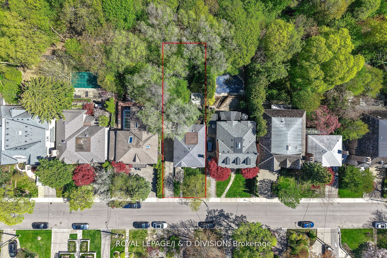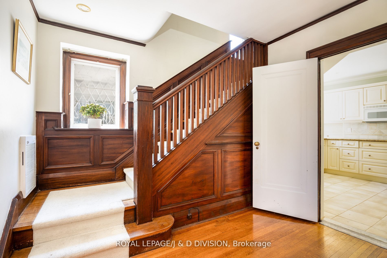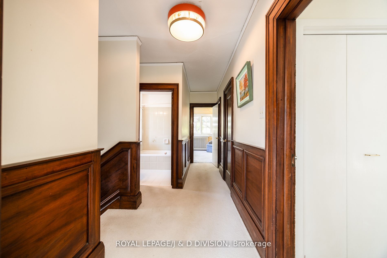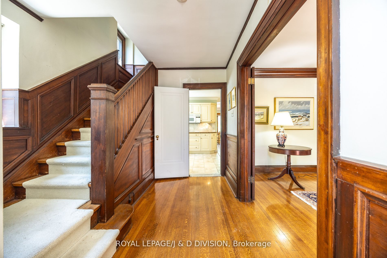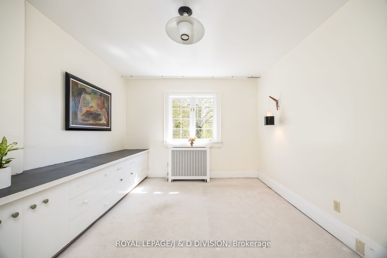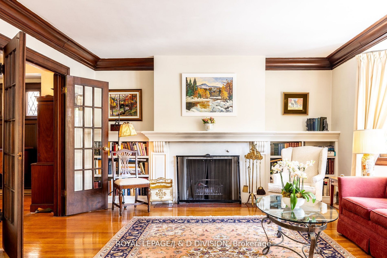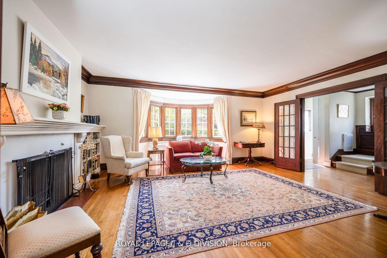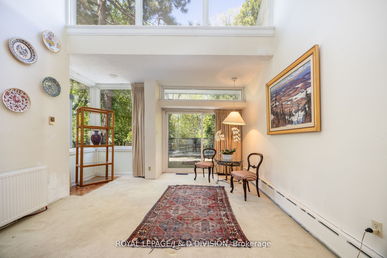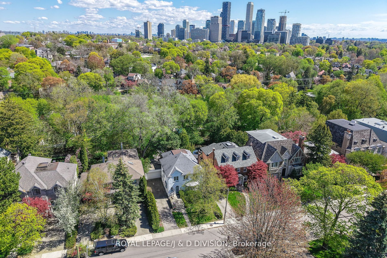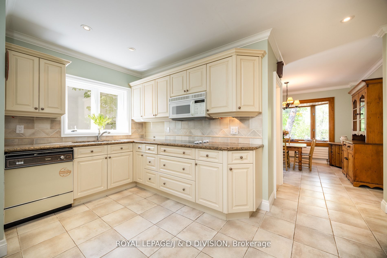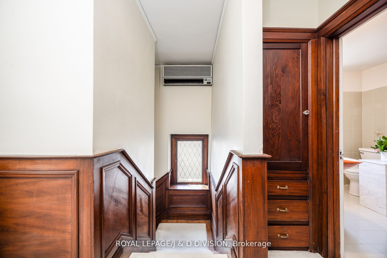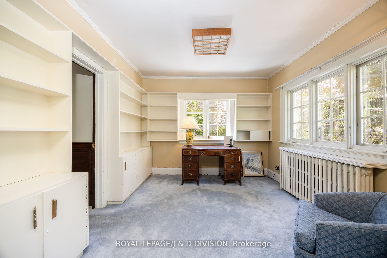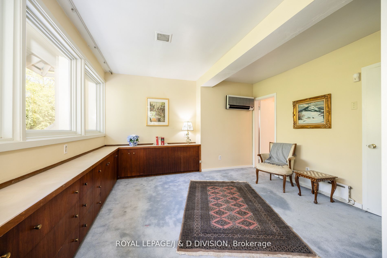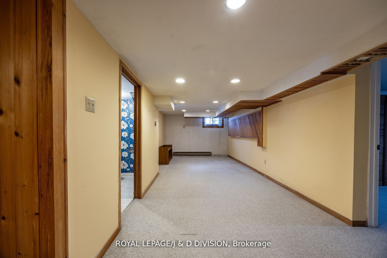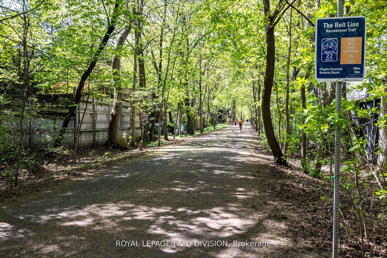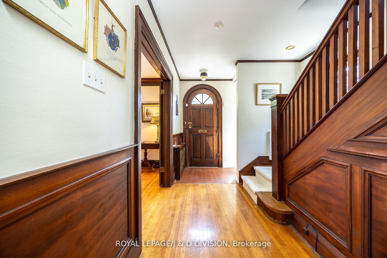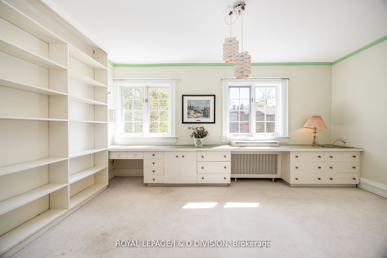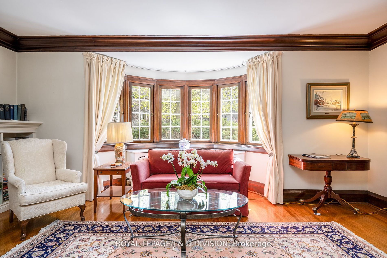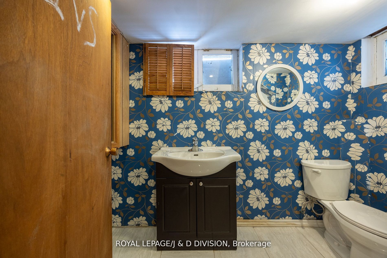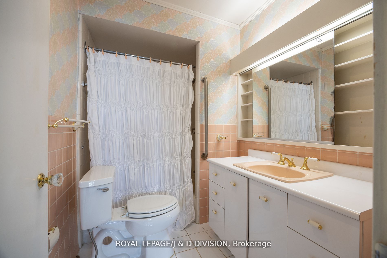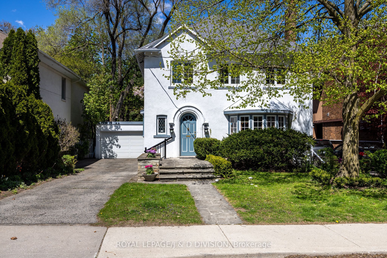
$4,498,000
Est. Payment
$17,179/mo*
*Based on 20% down, 4% interest, 30-year term
Listed by ROYAL LEPAGE/J & D DIVISION
Detached•MLS #C12145846•New
Price comparison with similar homes in Toronto C03
Compared to 2 similar homes
71.4% Higher↑
Market Avg. of (2 similar homes)
$2,624,450
Note * Price comparison is based on the similar properties listed in the area and may not be accurate. Consult licences real estate agent for accurate comparison
Room Details
| Room | Features | Level |
|---|---|---|
Dining Room 5.54 × 5.46 m | Bay WindowFireplaceFrench Doors | Main |
Dining Room 4.29 × 4.09 m | WoodLeaded GlassFrench Doors | Main |
Kitchen 4.52 × 3.07 m | Granite CountersDouble SinkBacksplash | Main |
Primary Bedroom 3.99 × 3.86 m | 4 Pc EnsuiteWalk-In Closet(s)Combined w/Den | Second |
Bedroom 2 3.35 × 3.2 m | Combined w/BrWindowB/I Bookcase | Second |
Bedroom 3 4.83 × 3.12 m | Picture WindowB/I BookcaseB/I Desk | Second |
Client Remarks
For the first time in 46 years, this stately Tudor Revival residence presents an extraordinary opportunity in one of Toronto's most coveted enclaves. Set along the scenic Beltline and surrounded by Forest Hills finest estates, this distinguished home exudes timeless elegance and charm. Spanning over 2,300 square feet above grade, the home boasts gracious principal rooms filled with natural light from expansive windows that frame gorgeous seasonal views. The family room offers a dramatic sense of space, seamlessly watch the seasons change. Invite the outdoors in! A tranquil retreat in the heart of the city. Nestled on a generous 50 x 140-foot lot, the home is embraced by lush, mature gardens, creating a private oasis just minutes from downtown. Stroll to Forest Hill Village's shops and restaurants or explore the nearby Beltline Trail. A private driveway and detached garage complete this exceptional property. Perfectly situated near Toronto's top private schools, including, Havergal, BSS and UCC, and within easy reach of the Davisville subway at Yonge Street, this home offers a rare chance to restore and renovate, or design your new dream home. A timeless classic, ready for its next chapter the possibilities are endless.
About This Property
241 Forest Hill Road, Toronto C03, M5P 2N3
Home Overview
Basic Information
Walk around the neighborhood
241 Forest Hill Road, Toronto C03, M5P 2N3
Shally Shi
Sales Representative, Dolphin Realty Inc
English, Mandarin
Residential ResaleProperty ManagementPre Construction
Mortgage Information
Estimated Payment
$0 Principal and Interest
 Walk Score for 241 Forest Hill Road
Walk Score for 241 Forest Hill Road

Book a Showing
Tour this home with Shally
Frequently Asked Questions
Can't find what you're looking for? Contact our support team for more information.
See the Latest Listings by Cities
1500+ home for sale in Ontario

Looking for Your Perfect Home?
Let us help you find the perfect home that matches your lifestyle

