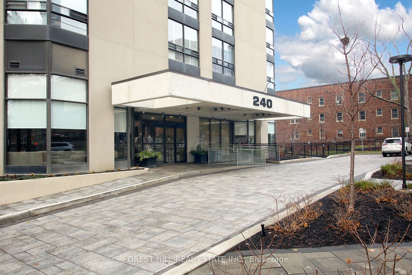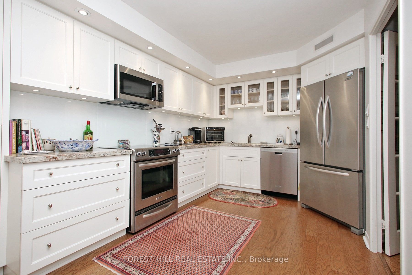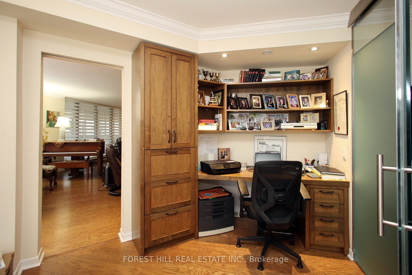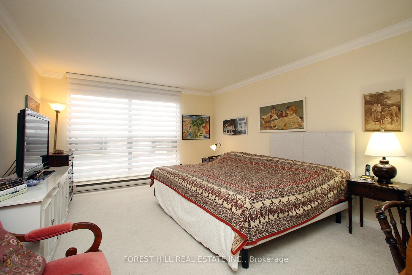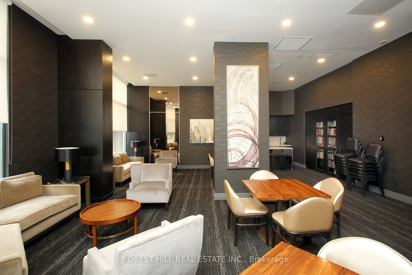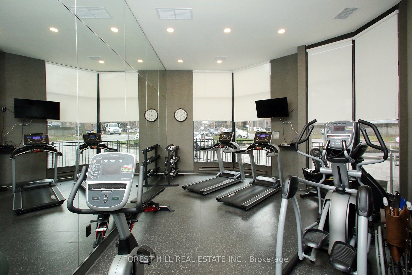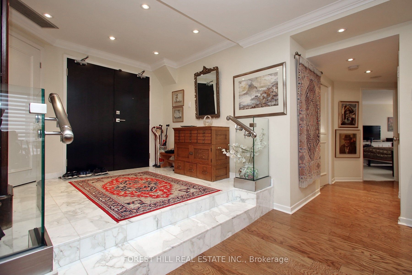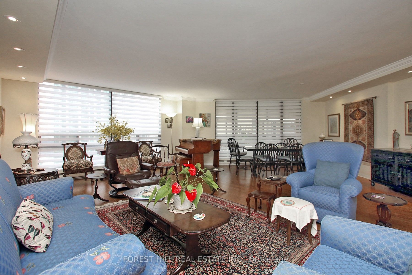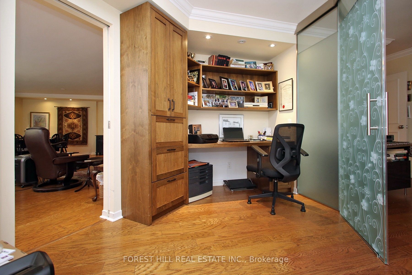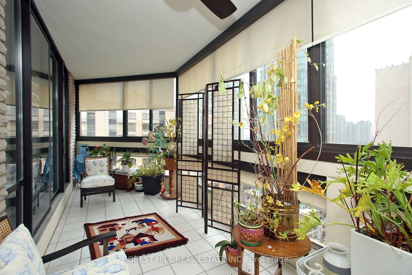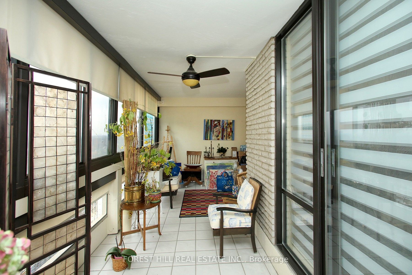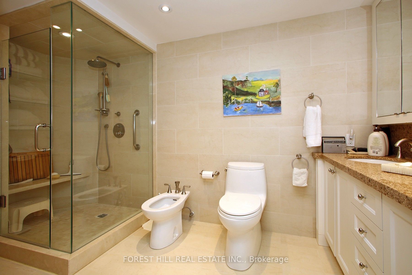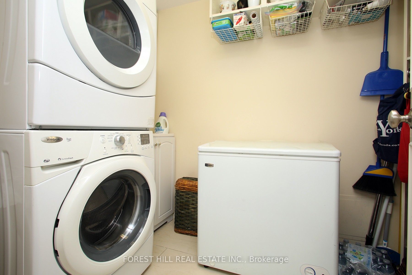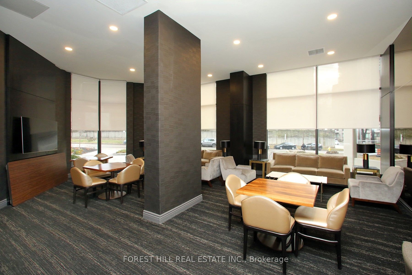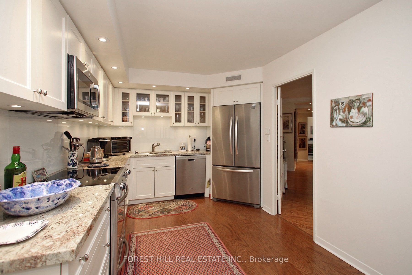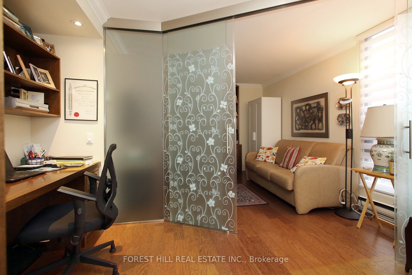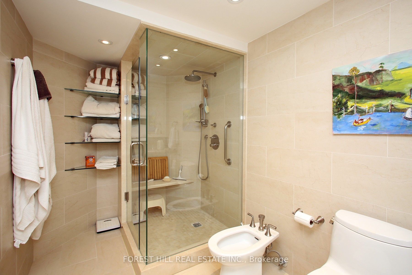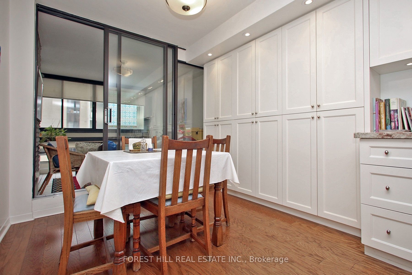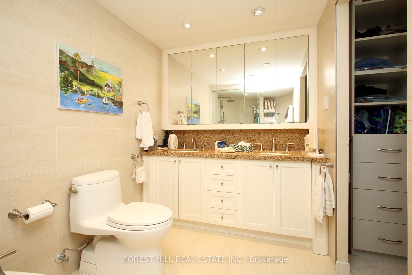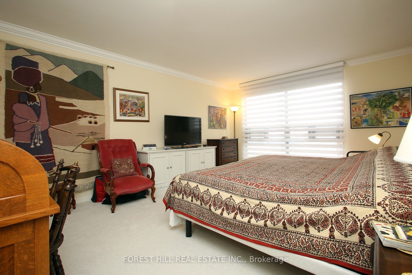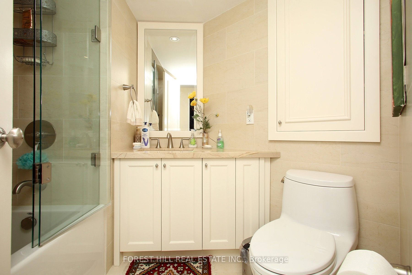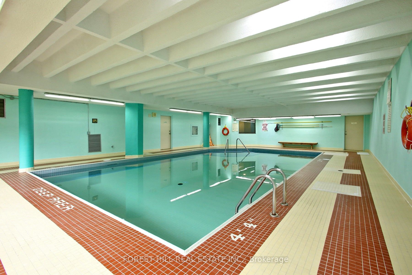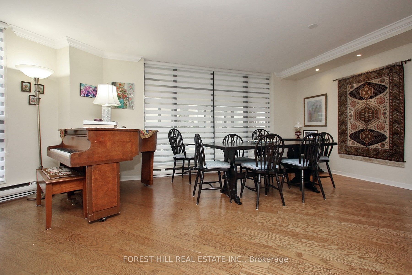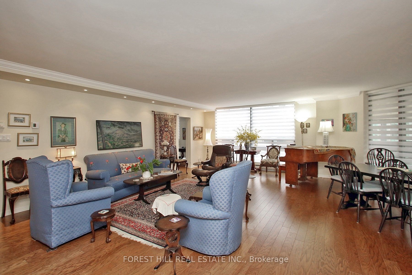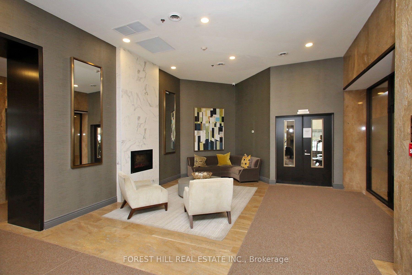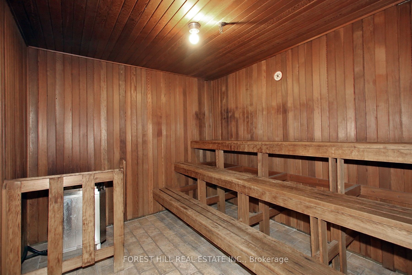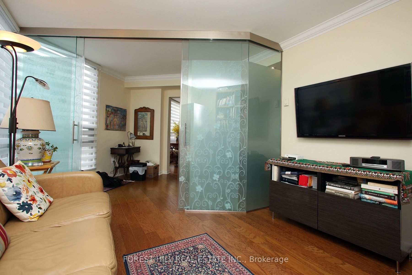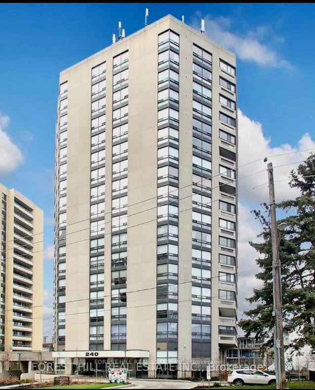
$1,995,000
Est. Payment
$7,620/mo*
*Based on 20% down, 4% interest, 30-year term
Listed by FOREST HILL REAL ESTATE INC.
Condo Apartment•MLS #C11904435•Extension
Included in Maintenance Fee:
Heat
Hydro
Water
Cable TV
CAC
Common Elements
Building Insurance
Parking
Price comparison with similar homes in Toronto C03
Compared to 30 similar homes
79.6% Higher↑
Market Avg. of (30 similar homes)
$1,110,963
Note * Price comparison is based on the similar properties listed in the area and may not be accurate. Consult licences real estate agent for accurate comparison
Room Details
| Room | Features | Level |
|---|---|---|
Living Room 8.53 × 7.46 m | Combined w/DiningWood | Flat |
Dining Room 8.53 × 7.46 m | Combined w/LivingWood | Flat |
Kitchen 5.89 × 2.85 m | Stainless Steel ApplPot LightsWood | Flat |
Bedroom 2 3.96 × 3.35 m | South ViewB/I ShelvesWood | Flat |
Primary Bedroom 5.49 × 3.89 m | South ViewBroadloomB/I Closet | Flat |
Client Remarks
Welcome to 240 Heath Street West in Forest Hill Village. Suite 1601, is a 1650 Sq ft + enclosed Balcony/Solarium, with unobstructed South West views. (Only 4 spacious Suites Per Floor)The Elegant Front Hall Entrance, with marble floor and glass/stainless steel handrail, leads you into the the Large, Open Concept, Living/Dining Room with custom wooden flooring, lighting and window coverings. The Eat-In Kitchen has all built-in Stainless Steel Appliances, custom cabinetry leading to a light filled, tiled Balcony/Solarium. A Large South Facing Primary Bedroom has a custom 5-Pc Ensuite Bathroom and Built in Closets. The 2nd Bedroom and Office are divided by Sliding Glass Doors allowing for an abundance of light in both areas. A Custom Guest Bathroom and a Laundry/Storage Room add to the comfort of this Beautiful Home. This Suite comes with 2 Parking Spaces. (***A deposit for an EV Charger outlet has been paid) plus a large Private Locker on the SB Level. Village Park Condos is a Well Managed Building with 24 Hr Concierge Services, an Indoor Pool + Saunas, and recently renovated Hallways, Lobby, Exercise & Large Party/Meeting Room.(Pet Restrictions: 1 Small Dog or 2 Cats.) Easy Walk to Forest Hill Village's Shops and Restaurants, Loblaws and LCBO, Parks, Ravines and the TTC. **EXTRAS** Approx $100/mo extra for central heating. Custom wood flooring throughout.
About This Property
240 Heath Street, Toronto C03, M5P 3L5
Home Overview
Basic Information
Amenities
Car Wash
Concierge
Exercise Room
Gym
Indoor Pool
Walk around the neighborhood
240 Heath Street, Toronto C03, M5P 3L5
Shally Shi
Sales Representative, Dolphin Realty Inc
English, Mandarin
Residential ResaleProperty ManagementPre Construction
Mortgage Information
Estimated Payment
$0 Principal and Interest
 Walk Score for 240 Heath Street
Walk Score for 240 Heath Street

Book a Showing
Tour this home with Shally
Frequently Asked Questions
Can't find what you're looking for? Contact our support team for more information.
Check out 100+ listings near this property. Listings updated daily
See the Latest Listings by Cities
1500+ home for sale in Ontario

Looking for Your Perfect Home?
Let us help you find the perfect home that matches your lifestyle
