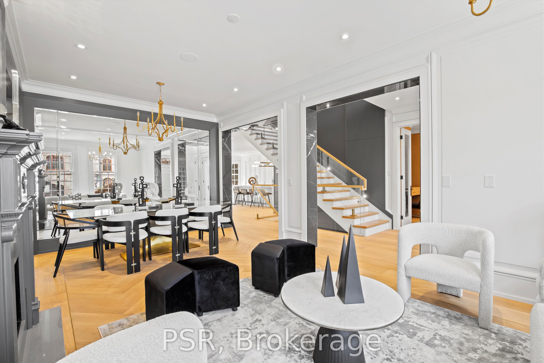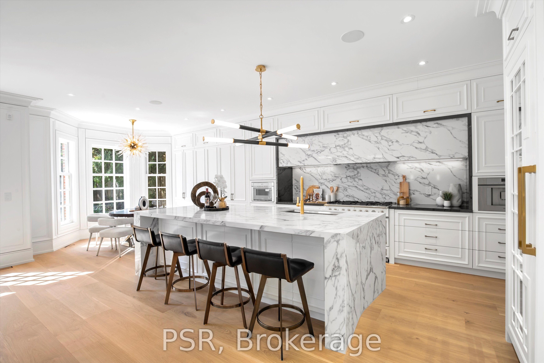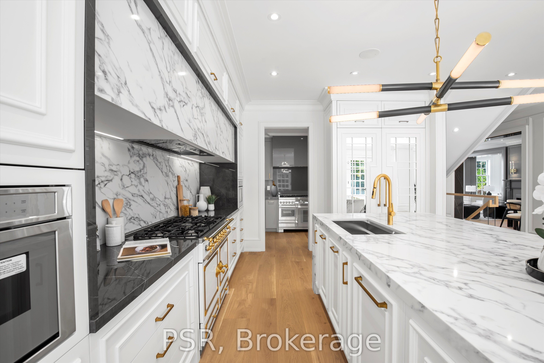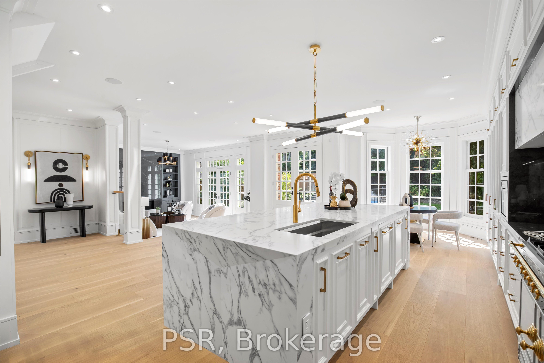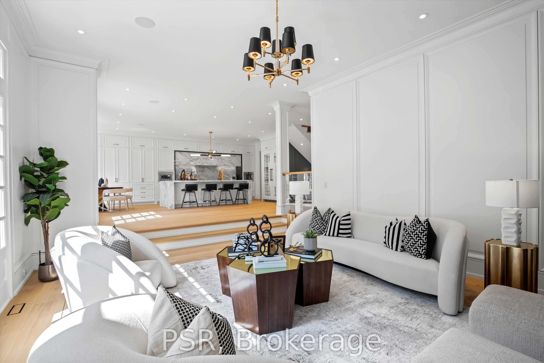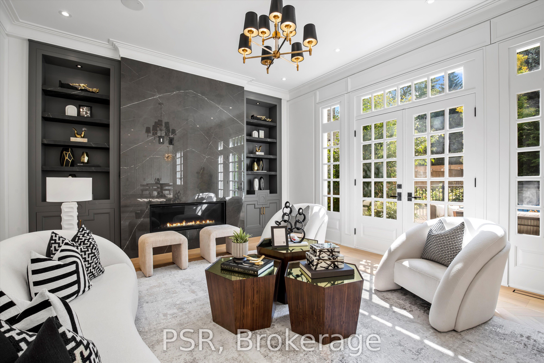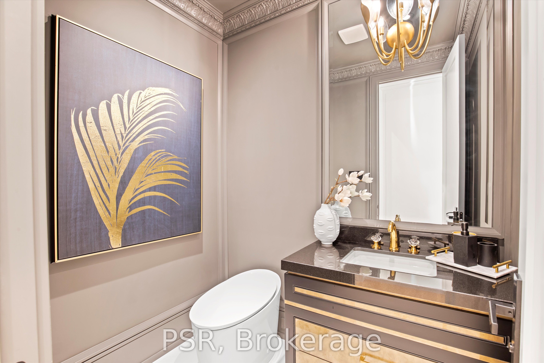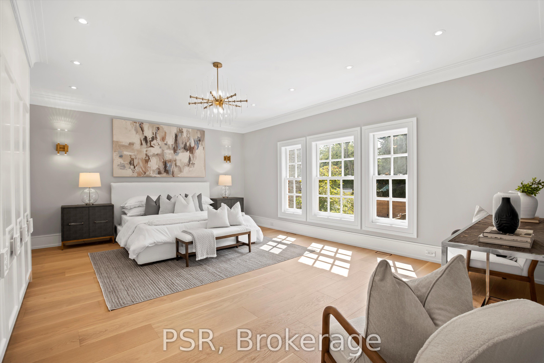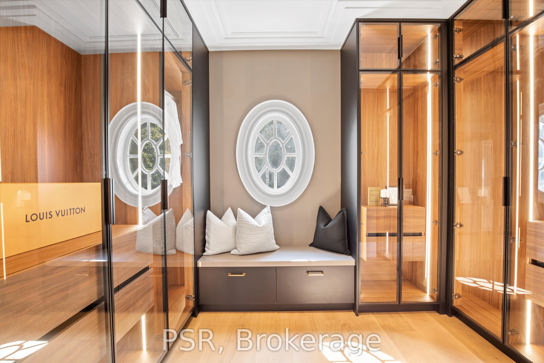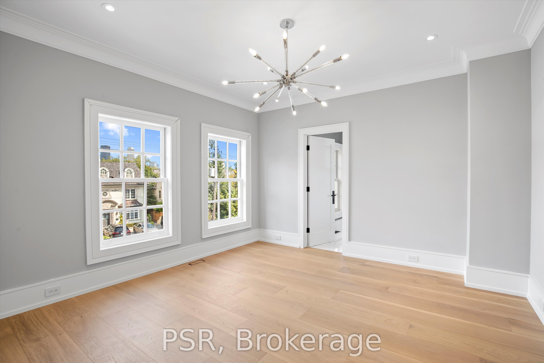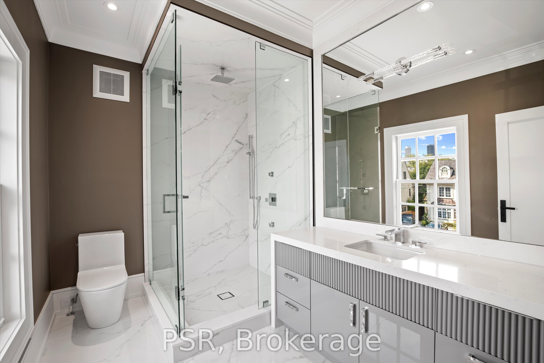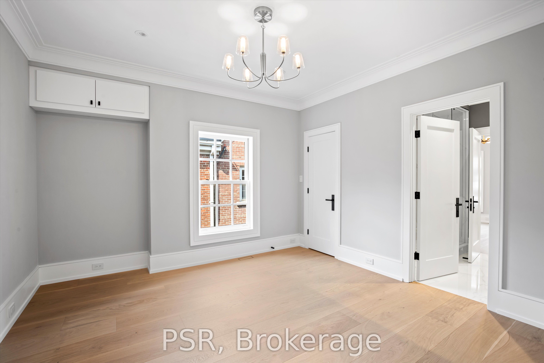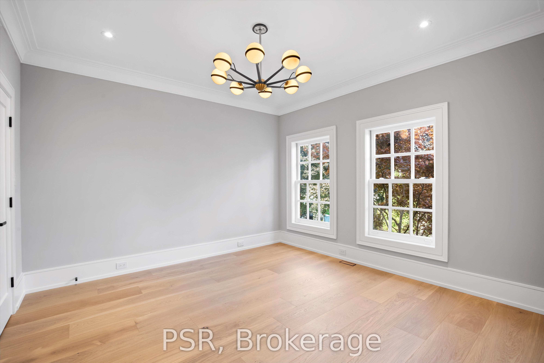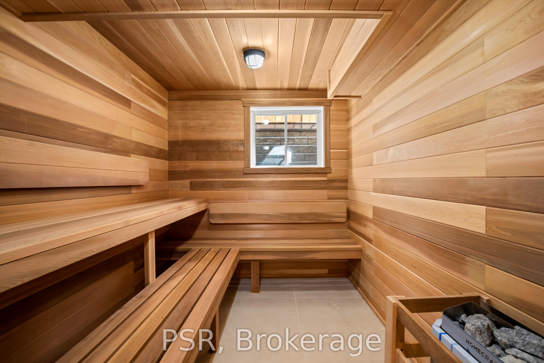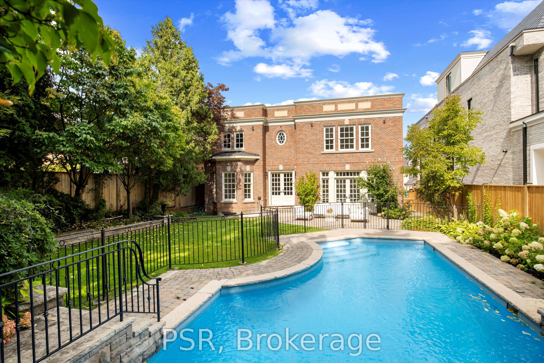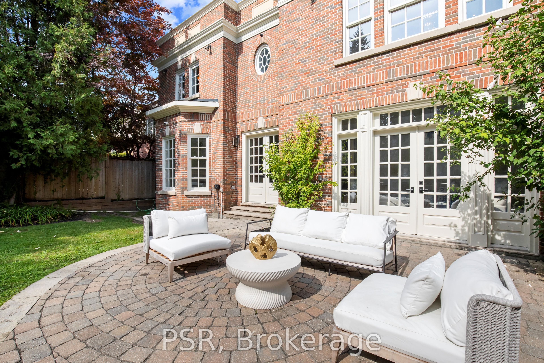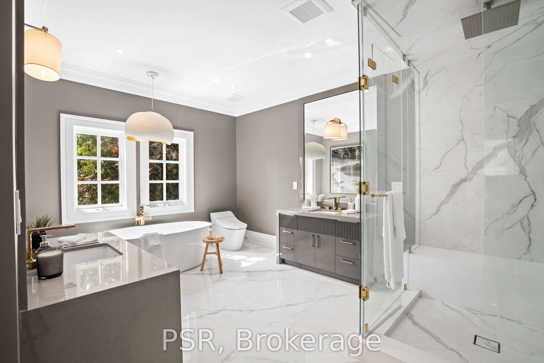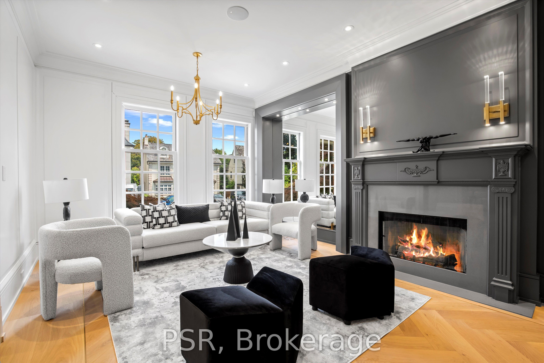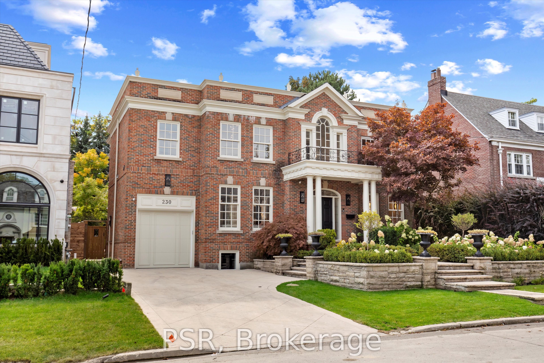
$8,999,000
Est. Payment
$34,370/mo*
*Based on 20% down, 4% interest, 30-year term
Listed by PSR
Detached•MLS #C12098325•New
Price comparison with similar homes in Toronto C03
Compared to 3 similar homes
132.9% Higher↑
Market Avg. of (3 similar homes)
$3,864,667
Note * Price comparison is based on the similar properties listed in the area and may not be accurate. Consult licences real estate agent for accurate comparison
Room Details
| Room | Features | Level |
|---|---|---|
Living Room 4.5 × 3.9 m | Hardwood FloorFireplaceWood Trim | Main |
Dining Room 3.9 × 2.6 m | Hardwood FloorMirrored WallsCrown Moulding | Main |
Kitchen 6.6 × 4.8 m | Hardwood FloorB/I ShelvesWood Trim | Main |
Primary Bedroom 6 × 4.9 m | Hardwood Floor7 Pc EnsuiteWalk-In Closet(s) | Second |
Bedroom 2 7.1 × 4.2 m | Hardwood Floor4 Pc EnsuiteWalk-In Closet(s) | Second |
Bedroom 3 4.1 × 3.9 m | Hardwood Floor4 Pc EnsuiteWalk-In Closet(s) | Second |
Client Remarks
Welcome to 230 Dunvegan Road, a captivating Georgian masterpiece in prestigious Forest Hill. This meticulously renovated residence masterfully combines classic sophistication with contemporary luxury. Upon entering, you are welcomed by the grandeur of the Georgian design, a testament to architectural excellence. Spanning over 6,000 square feet, this lavish home provides tranquility and refinement with its five elegantly appointed bedrooms. The culinary experience is elevated in the kitchen, featuring premium materials including a French La Cornue stove and an oversized fridge-freezer. The centerpiece, a stunning marble island, merges grandeur with functionality. Outside, you will find your backyard oasis, offering abundant space for outdoor dining, lounging, and relaxation by the beautiful pool. The basement adds to the allure of this home, featuring a luxurious movie theatre, a relaxing sauna, and an exceptionally large recreation space. Welcome Home!
About This Property
230 Dunvegan Road, Toronto C03, M5P 2P2
Home Overview
Basic Information
Walk around the neighborhood
230 Dunvegan Road, Toronto C03, M5P 2P2
Shally Shi
Sales Representative, Dolphin Realty Inc
English, Mandarin
Residential ResaleProperty ManagementPre Construction
Mortgage Information
Estimated Payment
$0 Principal and Interest
 Walk Score for 230 Dunvegan Road
Walk Score for 230 Dunvegan Road

Book a Showing
Tour this home with Shally
Frequently Asked Questions
Can't find what you're looking for? Contact our support team for more information.
See the Latest Listings by Cities
1500+ home for sale in Ontario

Looking for Your Perfect Home?
Let us help you find the perfect home that matches your lifestyle
