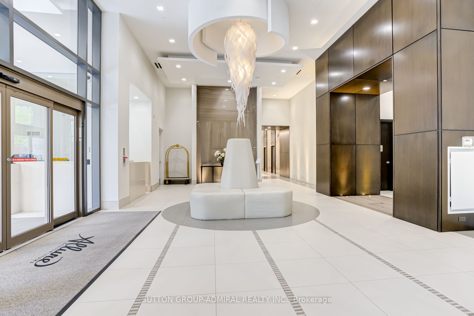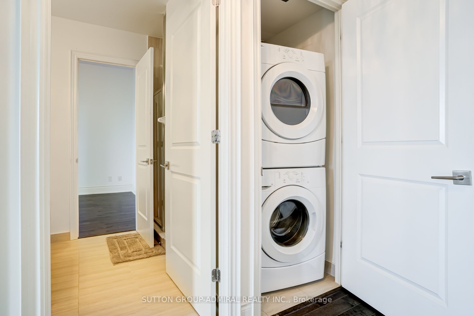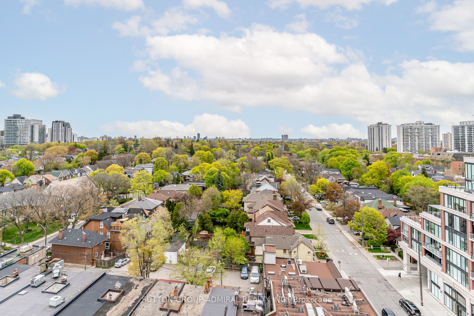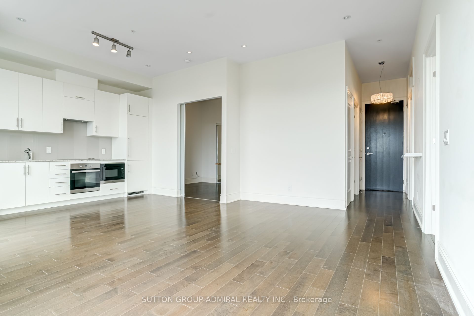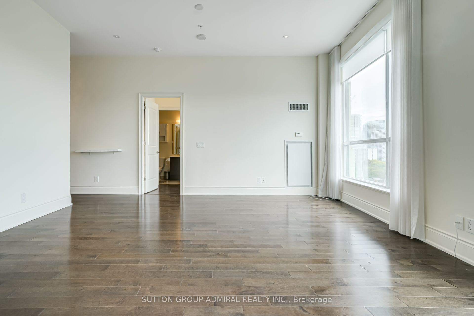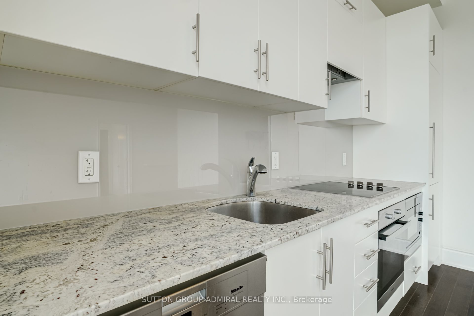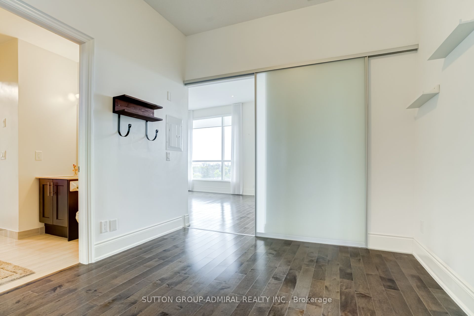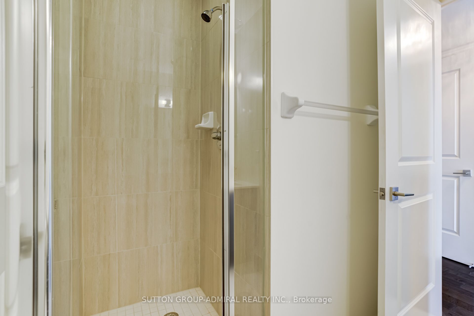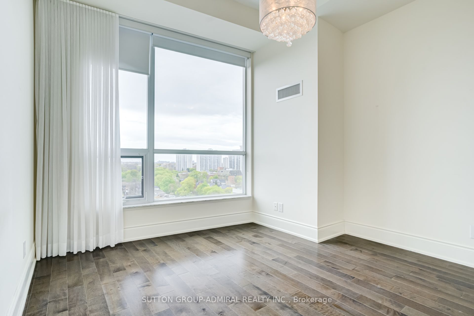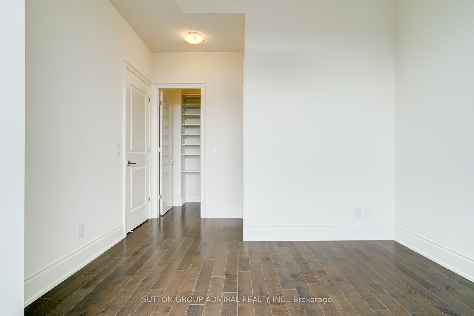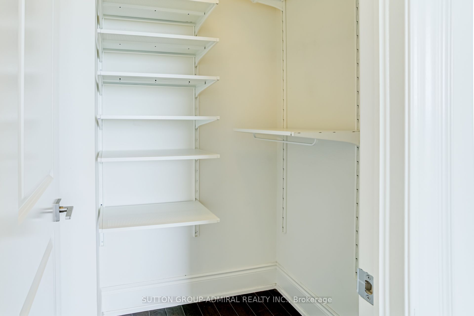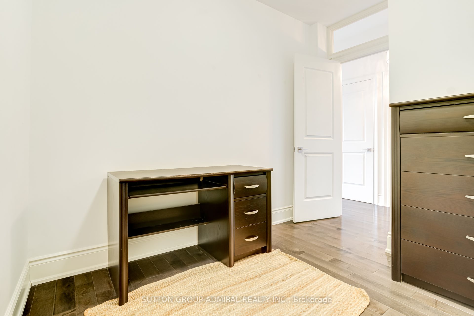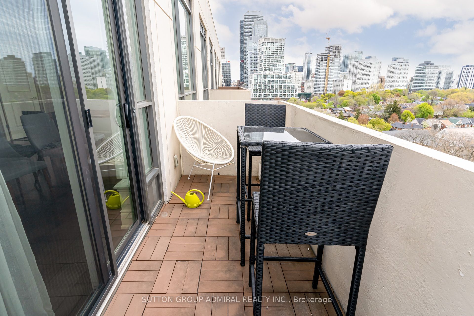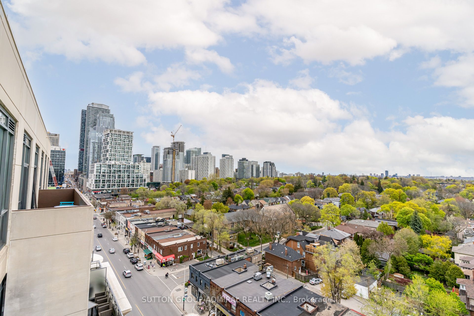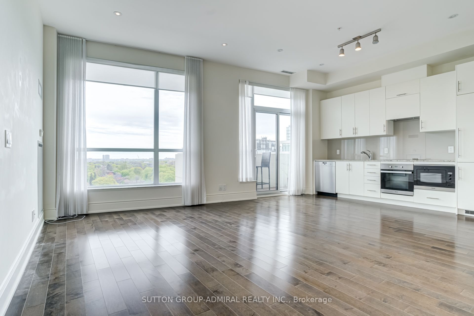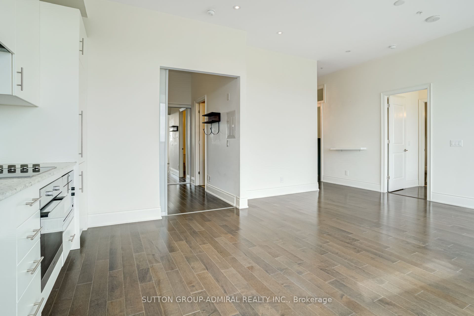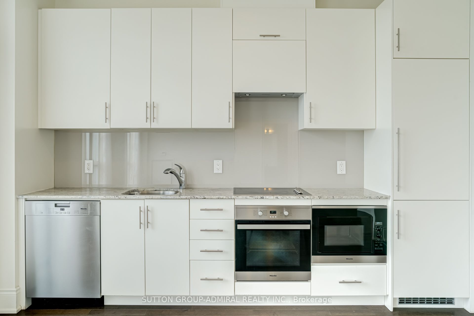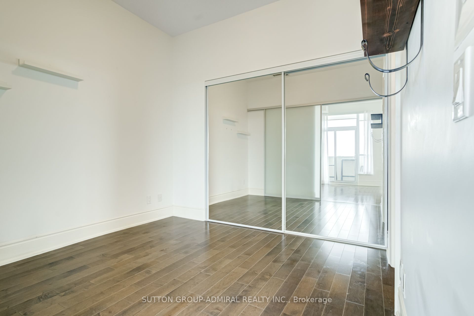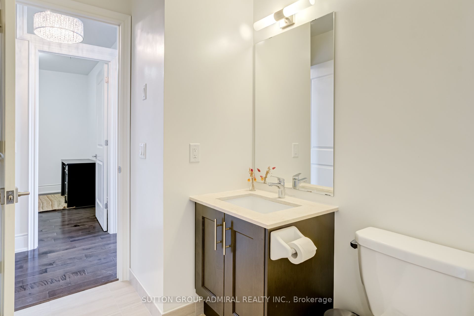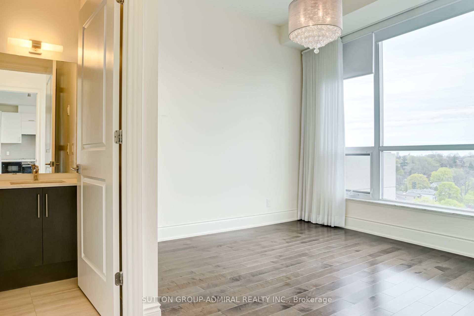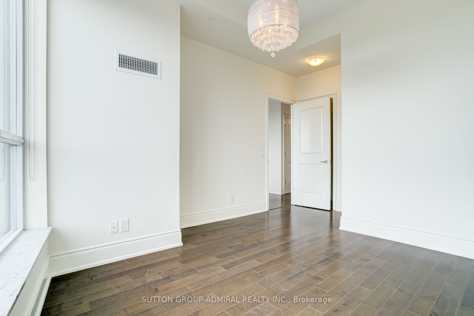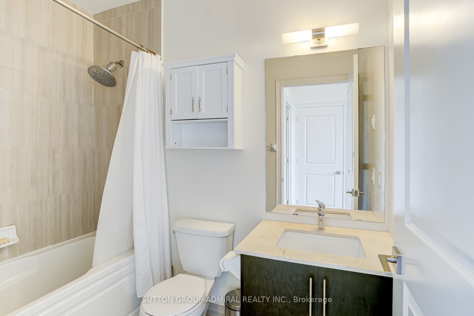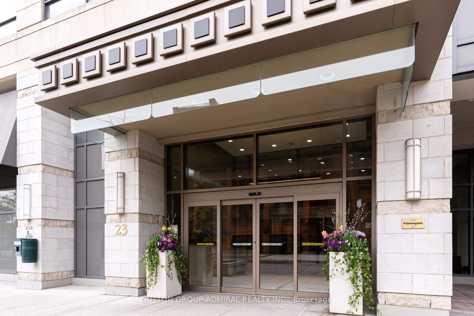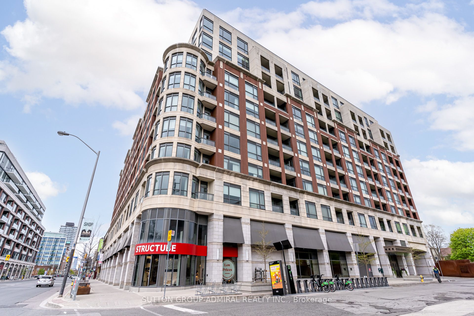
$3,700 /mo
Listed by SUTTON GROUP-ADMIRAL REALTY INC.
Condo Apartment•MLS #C12210816•New
Room Details
| Room | Features | Level |
|---|---|---|
Primary Bedroom 3.35 × 3.38 m | Hardwood FloorWalk-In Closet(s)4 Pc Ensuite | Flat |
Bedroom 2 3.05 × 2.87 m | Hardwood FloorB/I Closet3 Pc Ensuite | Flat |
Dining Room 3.66 × 2.44 m | Hardwood FloorCombined w/LivingOpen Concept | Flat |
Client Remarks
Welcome To Your Penthouse Condo In The Heart Of Midtown. This Stunning 2 Bed + Den, 2 Bath Unit Is On The Top Floor W/Beautiful Unobstructed Eastern Views Of Davisville Village + Yonge & Eg. Soaring 10 Ft Ceilings Throughout W/Open Concept Design. The Primary Retreat Includes A 4 Piece Ensuite & W/I Closet. The 2nd Bedroom Includes A 3 Piece Ensuite + Oversized Closet. Den Can Be Used As 3rd Bedroom/Nursery Room. Designer Kitchen With Miele Built-In Appliances. 1 Parking + 1 Locker Included. Incredible Amenities Including Gym, Yoga Room, Party Room, Theatre, Outdoor Terraces, Rooftop Terrace W/Bbq + Fireplace, & Views Of Cn Tower. Building's Common Areas Recently Updated
About This Property
23 Glebe Road, Toronto C03, M5P 0A1
Home Overview
Basic Information
Amenities
Concierge
Gym
Party Room/Meeting Room
Rooftop Deck/Garden
Visitor Parking
Walk around the neighborhood
23 Glebe Road, Toronto C03, M5P 0A1
Shally Shi
Sales Representative, Dolphin Realty Inc
English, Mandarin
Residential ResaleProperty ManagementPre Construction
 Walk Score for 23 Glebe Road
Walk Score for 23 Glebe Road

Book a Showing
Tour this home with Shally
Frequently Asked Questions
Can't find what you're looking for? Contact our support team for more information.
See the Latest Listings by Cities
1500+ home for sale in Ontario

Looking for Your Perfect Home?
Let us help you find the perfect home that matches your lifestyle
