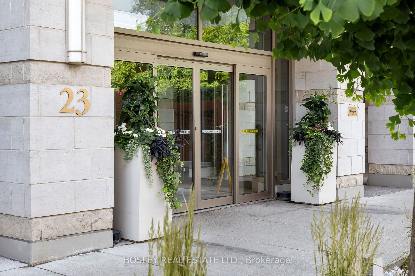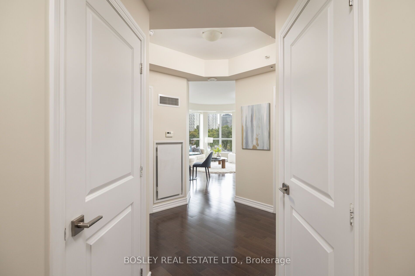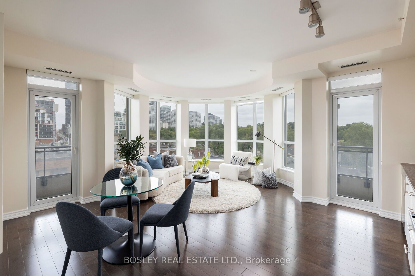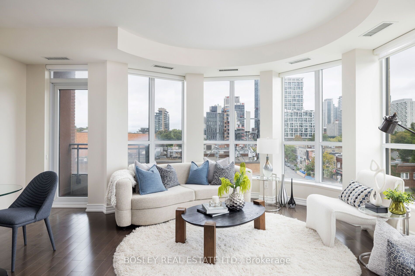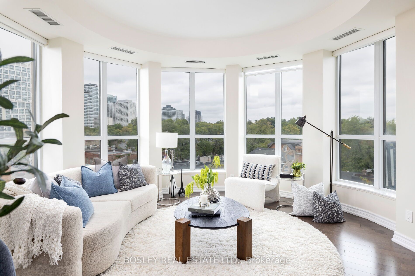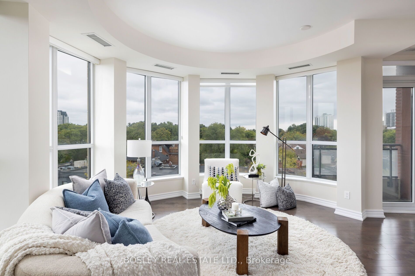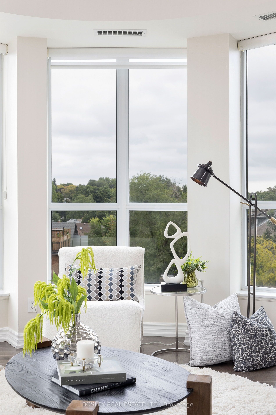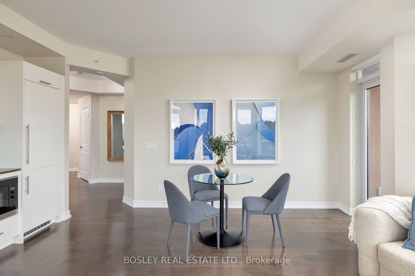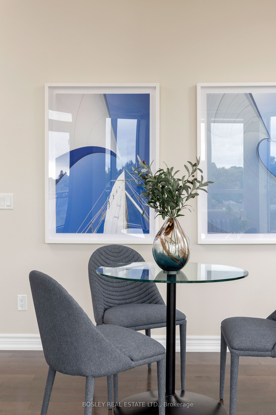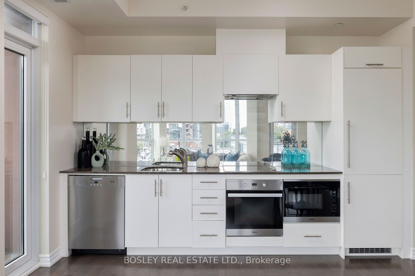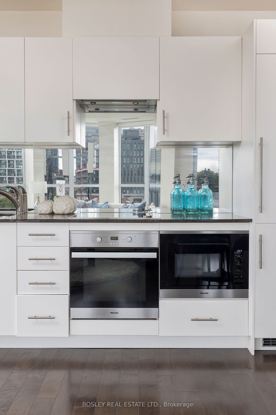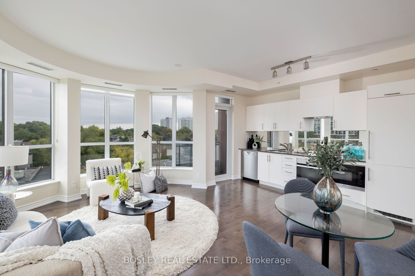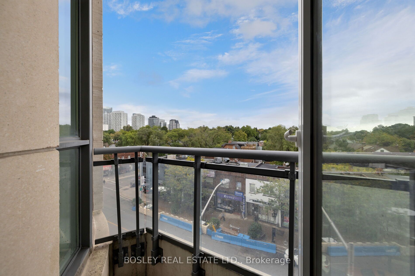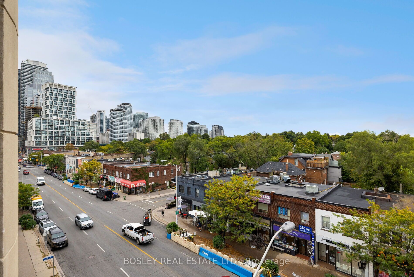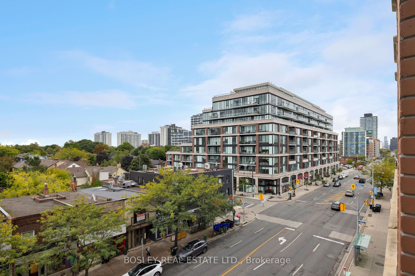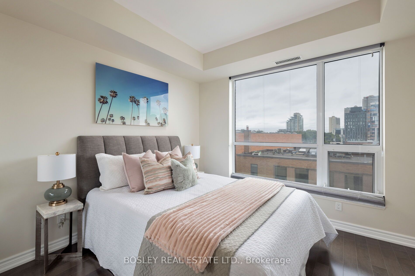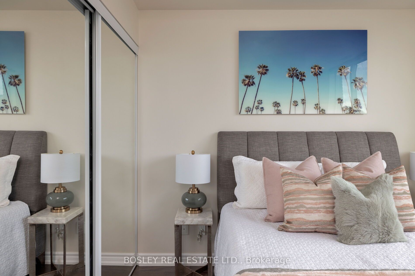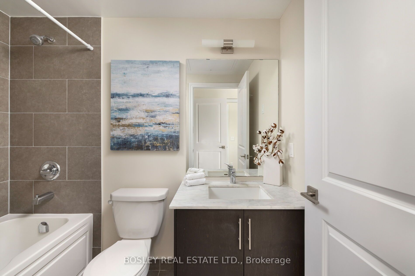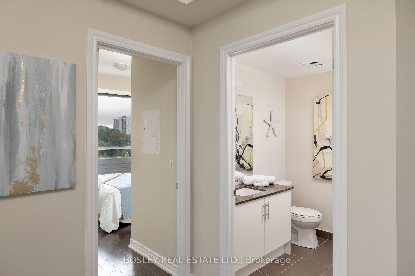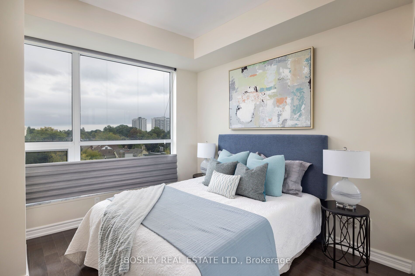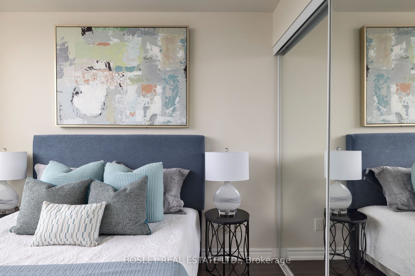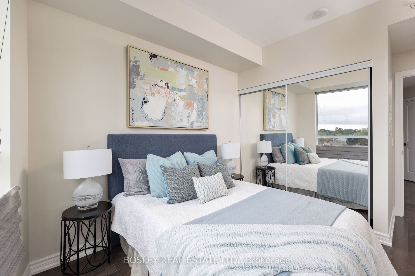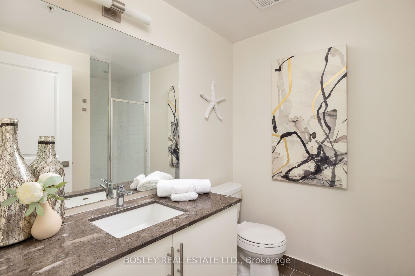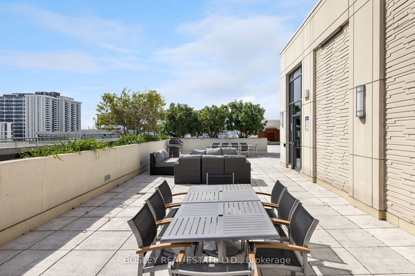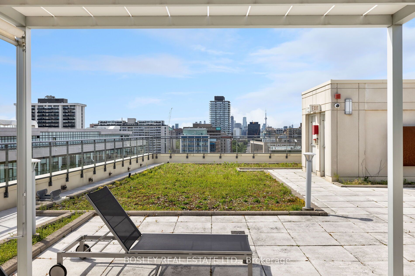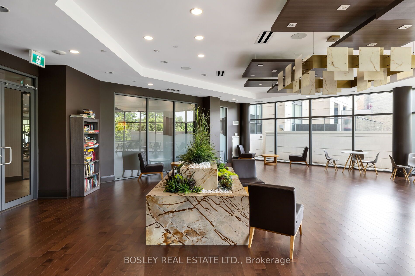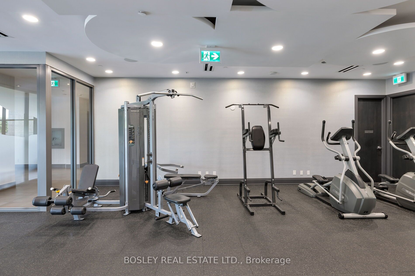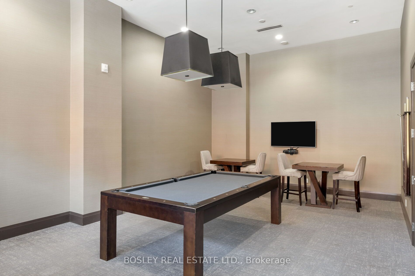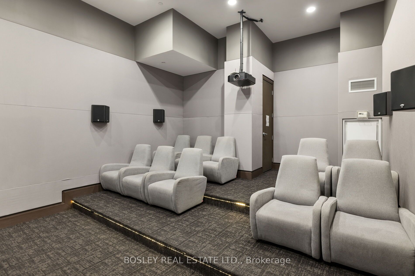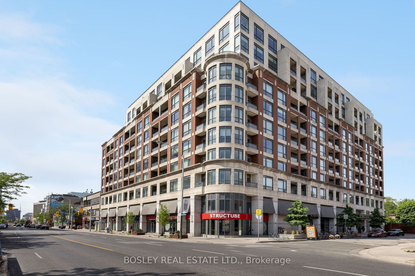
$3,500 /mo
Listed by BOSLEY REAL ESTATE LTD.
Condo Apartment•MLS #C12182946•New
Room Details
| Room | Features | Level |
|---|---|---|
Living Room 3.8 × 5.1 m | Hardwood FloorOpen ConceptW/O To Balcony | Main |
Dining Room 3.8 × 5.1 m | Hardwood FloorOpen ConceptCombined w/Living | Main |
Kitchen 2.1 × 3.6 m | Eat-in KitchenStainless Steel ApplW/O To Balcony | Main |
Primary Bedroom 3 × 3.5 m | Hardwood FloorEnsuite BathCloset | Main |
Bedroom 2 3 × 2.9 m | Hardwood FloorWindowCloset | Main |
Client Remarks
Welcome to Allure... this spacious and sun drenched two bedroom, two bathroom condo in a quiet well-managed building is just steps from Yonge Street. Featuring a smart split-bedroom floorplans, this corner suite offers privacy and functionality, perfect for roommates, professionals, kids, or anyone seeking stylish city living. Enjoy sweeping views from two balconies. The open- concept layout is filled with natural light and includes a modern kitchen; complete with island, generous living and dining space, and ample storage. Extras include?; parking , locker, concierge and unbeatable access to Davisville Village shops, cafes, and nearby TTC for easy downtown commute. One year lease term.
About This Property
23 Glebe Road, Toronto C03, M4S 1Z9
Home Overview
Basic Information
Amenities
Community BBQ
Concierge
Elevator
Exercise Room
Gym
Rooftop Deck/Garden
Walk around the neighborhood
23 Glebe Road, Toronto C03, M4S 1Z9
Shally Shi
Sales Representative, Dolphin Realty Inc
English, Mandarin
Residential ResaleProperty ManagementPre Construction
 Walk Score for 23 Glebe Road
Walk Score for 23 Glebe Road

Book a Showing
Tour this home with Shally
Frequently Asked Questions
Can't find what you're looking for? Contact our support team for more information.
See the Latest Listings by Cities
1500+ home for sale in Ontario

Looking for Your Perfect Home?
Let us help you find the perfect home that matches your lifestyle
