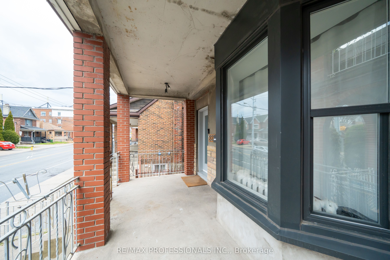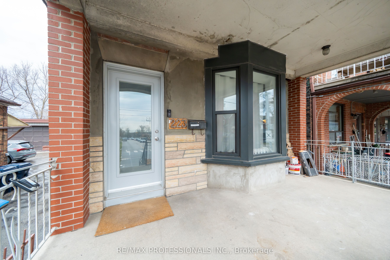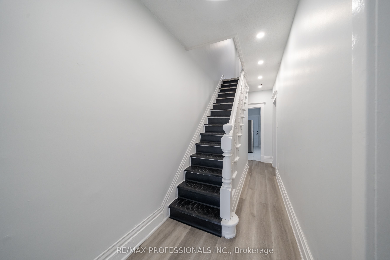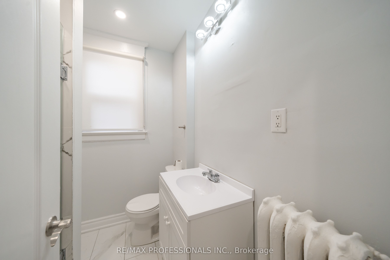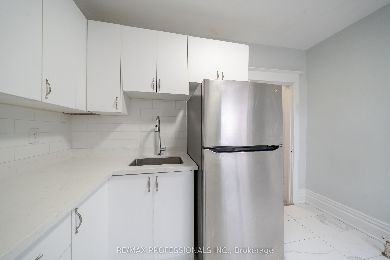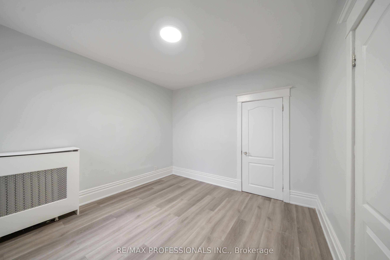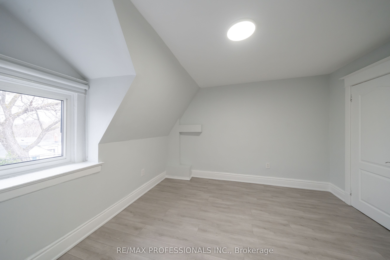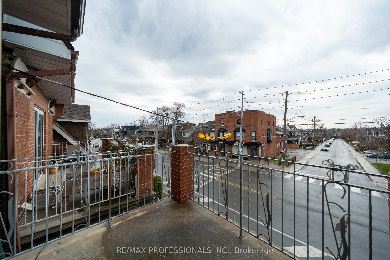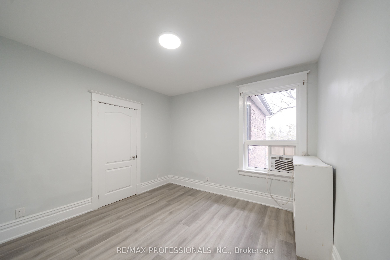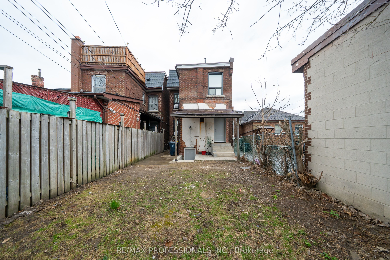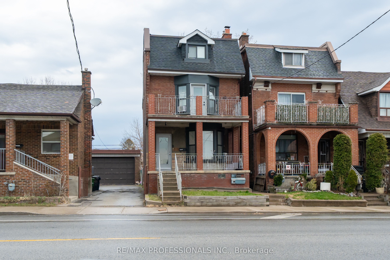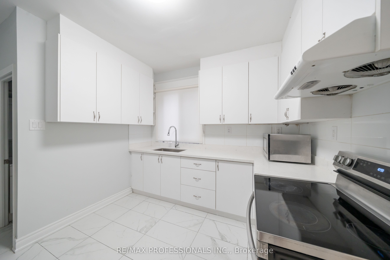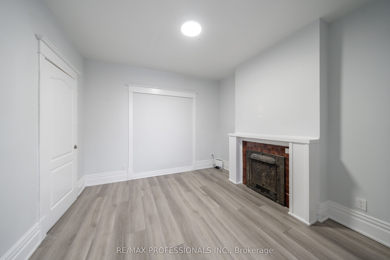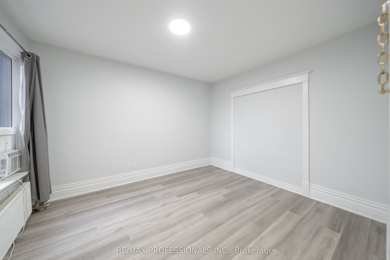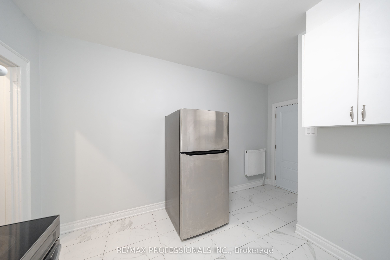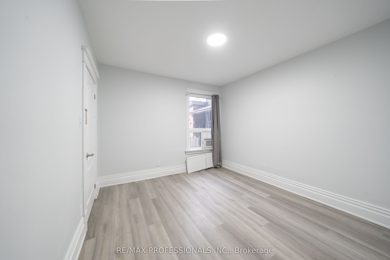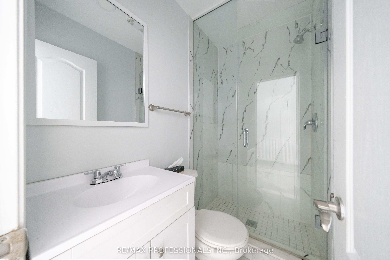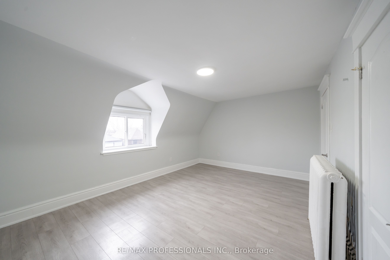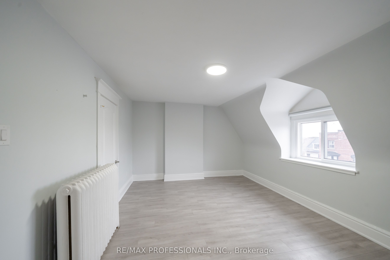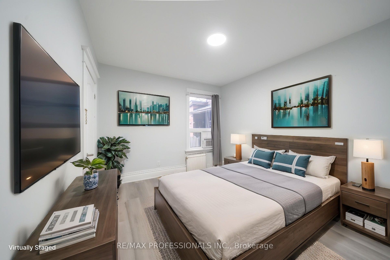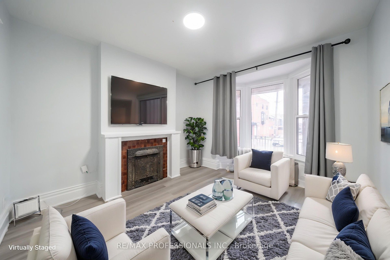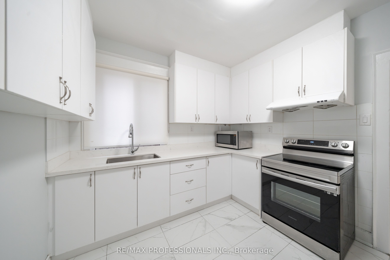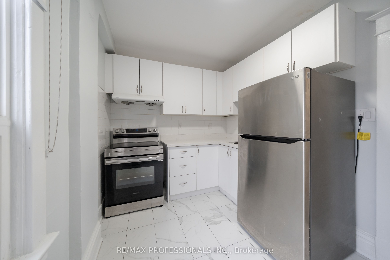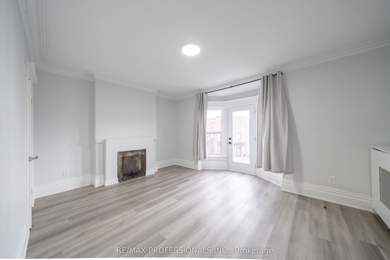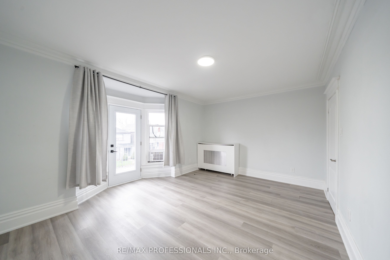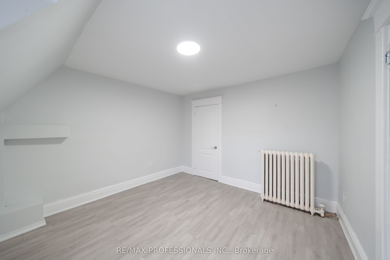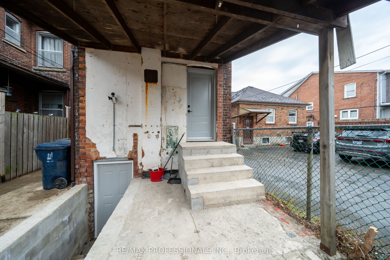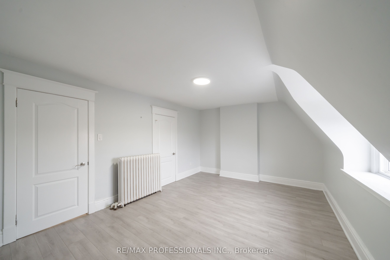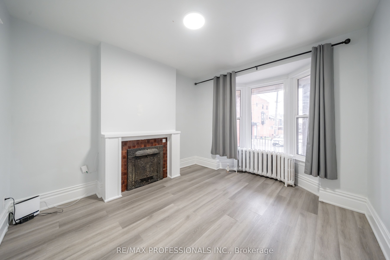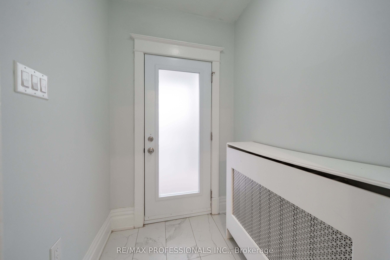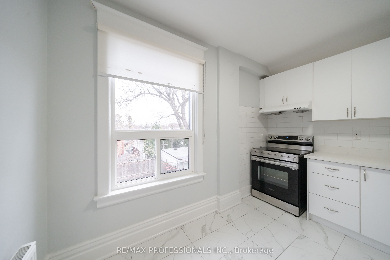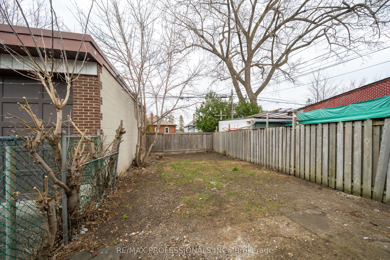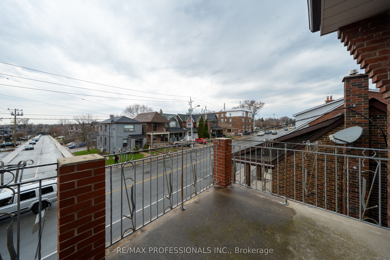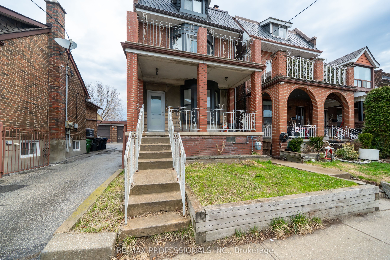
$3,500 /mo
Listed by RE/MAX PROFESSIONALS INC.
Detached•MLS #C12101733•Price Change
Room Details
| Room | Features | Level |
|---|---|---|
Living Room 4.24 × 3.36 m | Bay WindowLaminate | Ground |
Kitchen 3.43 × 3.04 m | Walk-OutGranite CountersCeramic Floor | Ground |
Bedroom 3.92 × 3.37 m | WindowLaminate | Ground |
Kitchen 3.5 × 2.5 m | Overlooks BackyardGranite CountersCeramic Floor | Second |
Primary Bedroom 5.1 × 4.2 m | W/O To BalconyClosetLaminate | Second |
Bedroom 3 3.57 × 3.38 m | WindowClosetLaminate | Second |
Client Remarks
Bright and spacious detached home features a total of two kitchens, five bedrooms, and two 3-piece bathrooms, making it perfect for multiple families. The main floor must be rented together with the second and third floor. The main floor rental is an additional $2,000.00/month plus utilities and includes one kitchen, one 3-piece bath, and two bedrooms. The property is move-in ready and conveniently located just steps from public transit, with St. Clair Ave W nearby offering a variety of restaurants, shops, and entertainment options. Don't miss this fantastic opportunity to live in a vibrant and sought-after neighborhood!
About This Property
223 Oakwood Avenue, Toronto C03, M6E 2V3
Home Overview
Basic Information
Walk around the neighborhood
223 Oakwood Avenue, Toronto C03, M6E 2V3
Shally Shi
Sales Representative, Dolphin Realty Inc
English, Mandarin
Residential ResaleProperty ManagementPre Construction
 Walk Score for 223 Oakwood Avenue
Walk Score for 223 Oakwood Avenue

Book a Showing
Tour this home with Shally
Frequently Asked Questions
Can't find what you're looking for? Contact our support team for more information.
See the Latest Listings by Cities
1500+ home for sale in Ontario

Looking for Your Perfect Home?
Let us help you find the perfect home that matches your lifestyle
