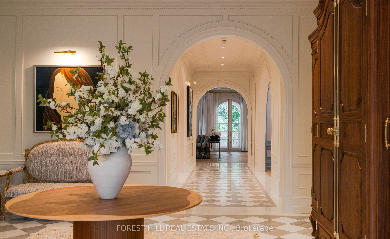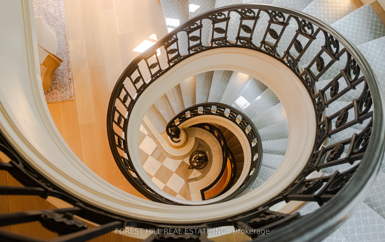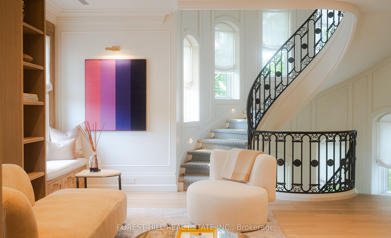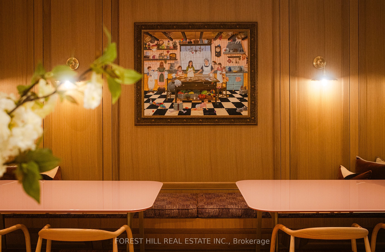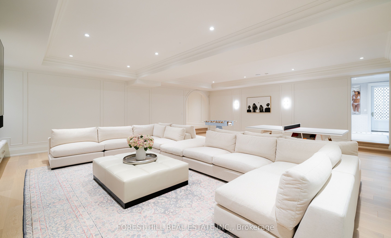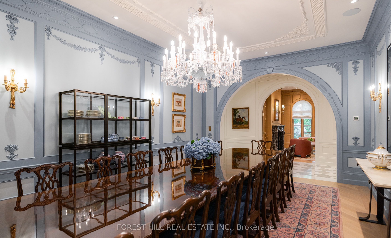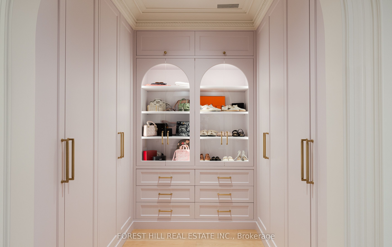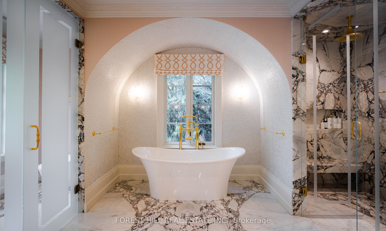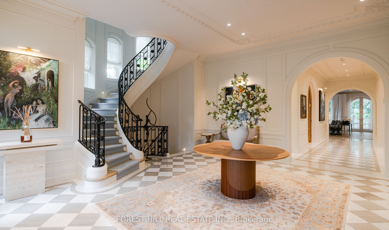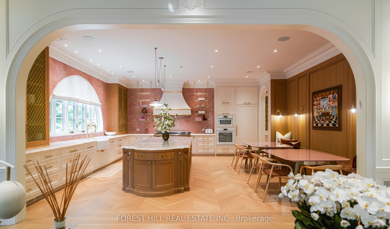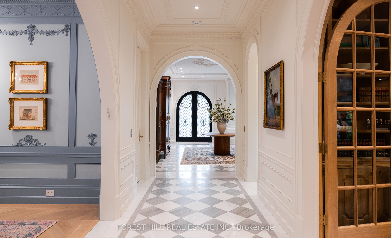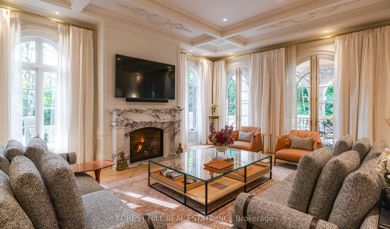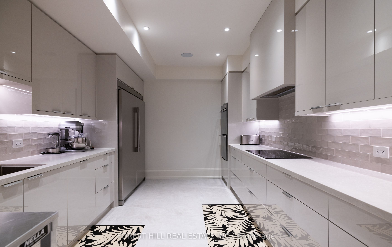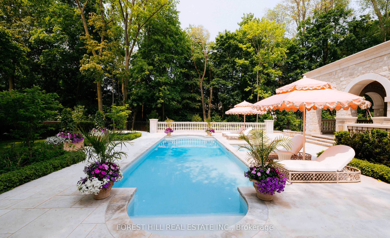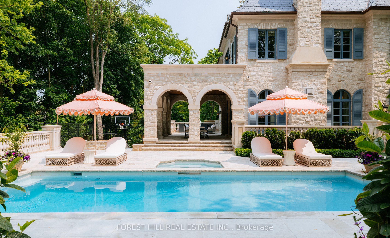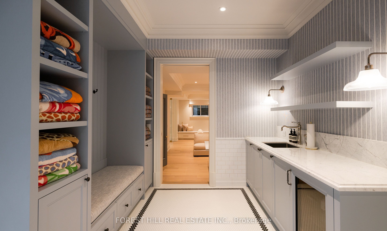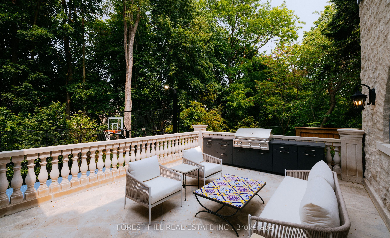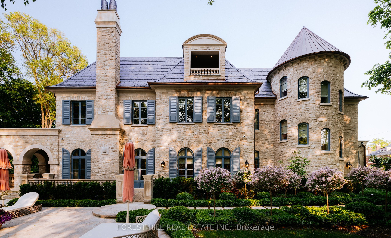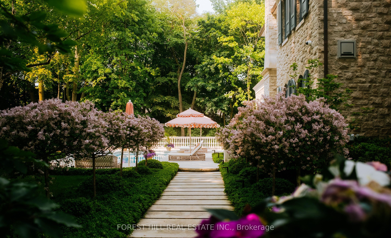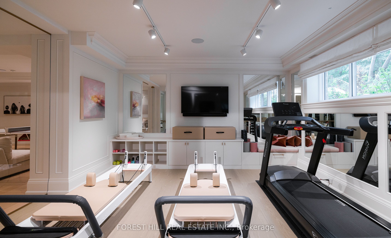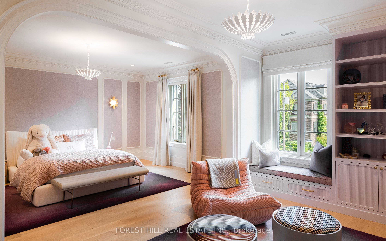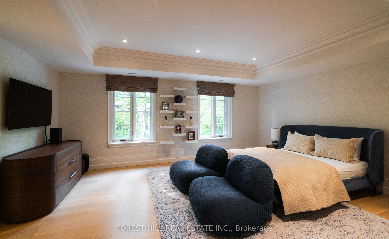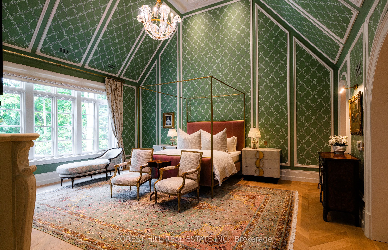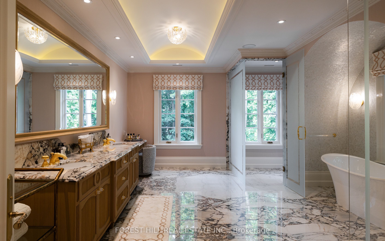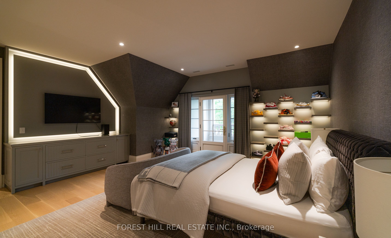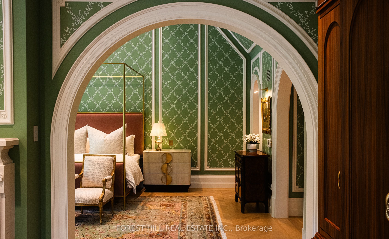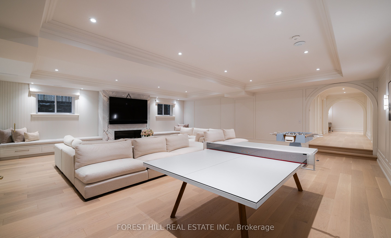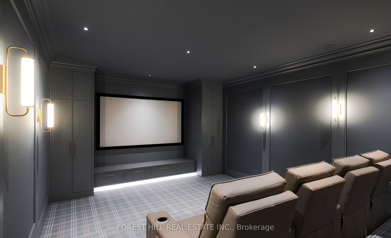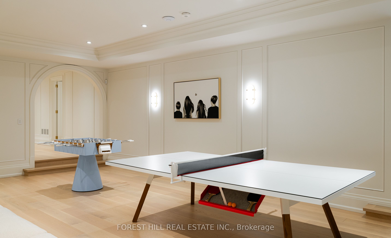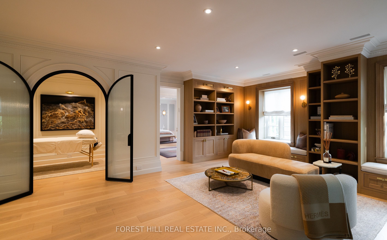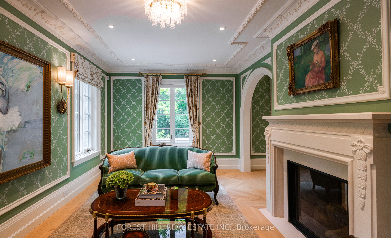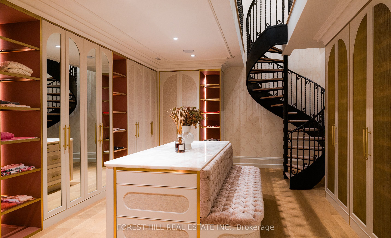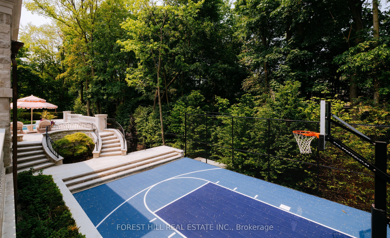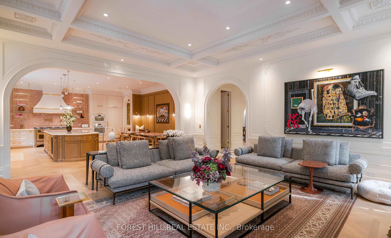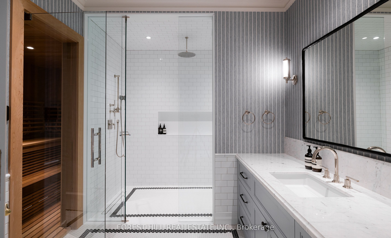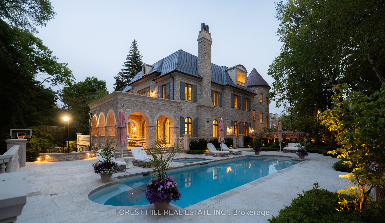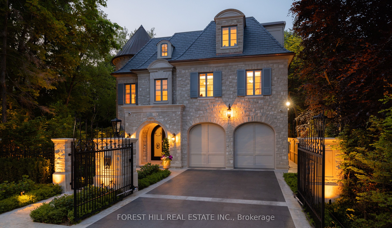
$26,000,000
Est. Payment
$99,302/mo*
*Based on 20% down, 4% interest, 30-year term
Listed by FOREST HILL REAL ESTATE INC.
Detached•MLS #C12230365•New
Price comparison with similar homes in Toronto C03
Compared to 1 similar home
141.0% Higher↑
Market Avg. of (1 similar homes)
$10,788,000
Note * Price comparison is based on the similar properties listed in the area and may not be accurate. Consult licences real estate agent for accurate comparison
Room Details
| Room | Features | Level |
|---|---|---|
Dining Room 7.32 × 4.3 m | French DoorsHardwood FloorPot Lights | Main |
Kitchen 6.71 × 6.71 m | Breakfast AreaCentre IslandCustom Backsplash | Main |
Primary Bedroom 6.71 × 6.71 m | Gas FireplaceVaulted Ceiling(s)Walk-In Closet(s) | Second |
Bedroom 2 6.71 × 4.88 m | Ensuite BathHardwood FloorPot Lights | Second |
Bedroom 3 5.18 × 5.79 m | Ensuite BathWalk-In Closet(s)Hardwood Floor | Second |
Bedroom 4 4.11 × 4.57 m | Pot LightsHardwood FloorB/I Closet | Third |
Client Remarks
Welcome to 221 Forest Hill Road, an architectural triumph with nearly 13,000 sq ft of living space on a private 17,000 sq ft lot, nestled along the Beltline Trail in the heart of one of Toronto's most exclusive enclaves. This estate represents the pinnacle of bespoke luxury, meticulously brought to life by the city's finest: JTF Homes, Lorne Rose Architect, and Dvira Interiors. Clad in hand-selected limestone and inspired by the romance of the French countryside, the residence evokes the timeless elegance of a Provençal château. Arched windows with weathered-blue shutters, a stately turret, and a gracefully symmetrical façade create a striking first impression. A dramatic arcaded loggia opens onto manicured grounds and landscaping imagined by Fitzgerald and Roderick, featuring a lap pool, sports court, and lavish gardens that offer privacy and tranquility. The interiors are nothing short of breathtaking curated blend of old-world grandeur and modern refinement. The main level features soaring ceilings and a dramatic spiral staircase. Chevron-patterned white oak floors, arched passages, imported wallpaper, and tailored lighting reflect impeccable attention to detail. The formal dining room (seating 20) flows effortlessly into a statement kitchen adorned with hand-painted Portuguese tiles and custom cabinetry by Emanuele Furniture Design. The sunlit family room is anchored by a hand-carved fireplace and opens onto the gardens through elegant French doors. The crown jewel is the primary suite, a true sanctuary with vaulted ceilings, whimsical wallpaper, arched detailing, and a fireside lounge that creates a retreat-like atmosphere. The pièce de résistance: a couture-inspired, two-storey dressing room with a spiral staircase and chandelier, paired with a spa-like ensuite clad in expansive stone and Shirley Wagner fixtures. The lower level features a sprawling rec room, games lounge, prep kitchen, gym, cedar sauna, and a home theatre for the ultimate cinematic escape.
About This Property
221 Forest Hill Road, Toronto C03, M5P 2N3
Home Overview
Basic Information
Walk around the neighborhood
221 Forest Hill Road, Toronto C03, M5P 2N3
Shally Shi
Sales Representative, Dolphin Realty Inc
English, Mandarin
Residential ResaleProperty ManagementPre Construction
Mortgage Information
Estimated Payment
$0 Principal and Interest
 Walk Score for 221 Forest Hill Road
Walk Score for 221 Forest Hill Road

Book a Showing
Tour this home with Shally
Frequently Asked Questions
Can't find what you're looking for? Contact our support team for more information.
See the Latest Listings by Cities
1500+ home for sale in Ontario

Looking for Your Perfect Home?
Let us help you find the perfect home that matches your lifestyle
