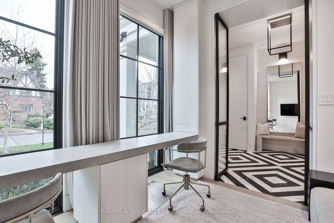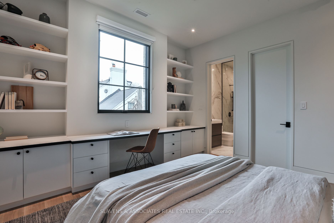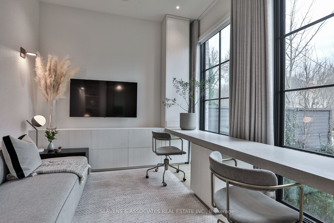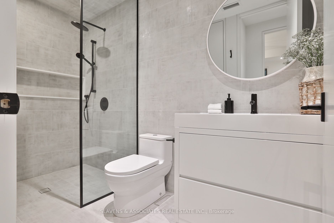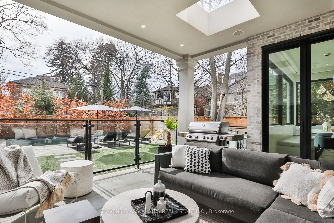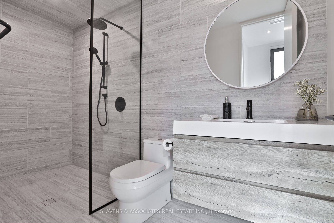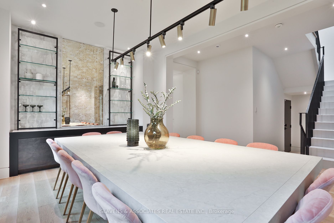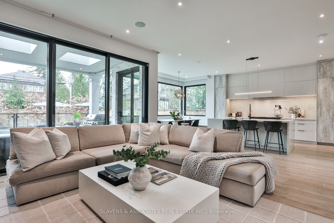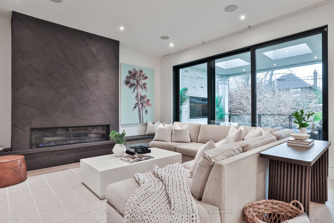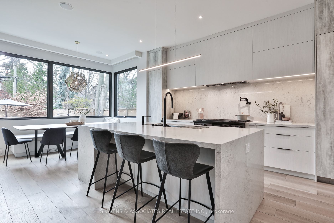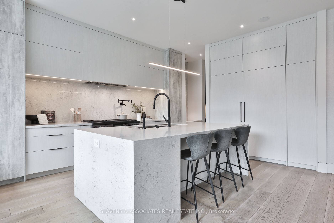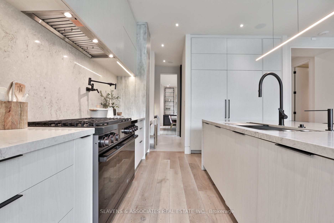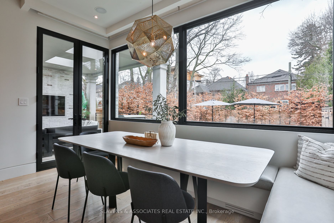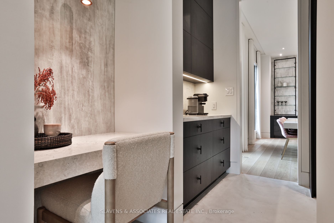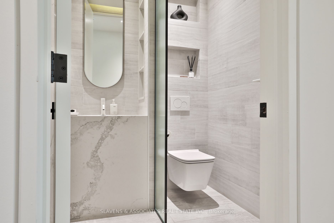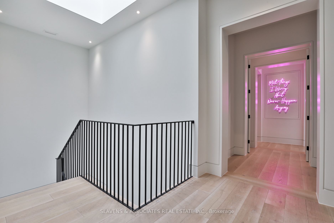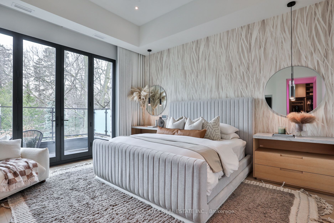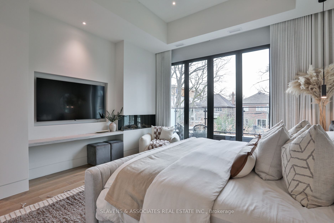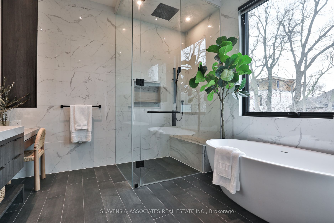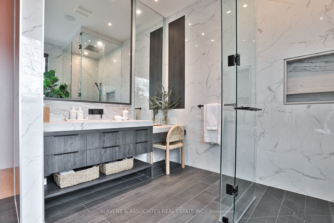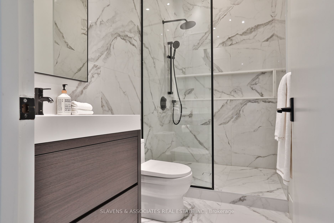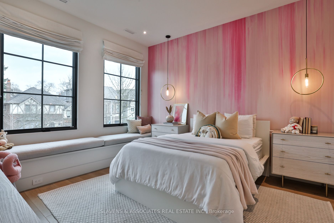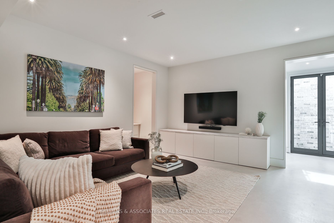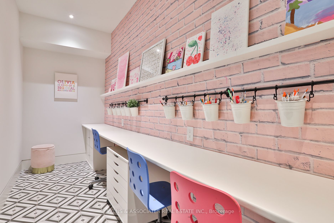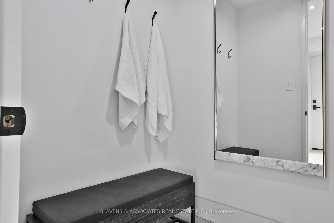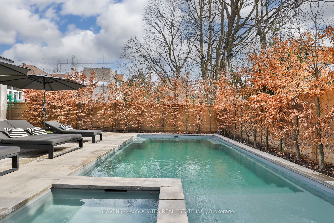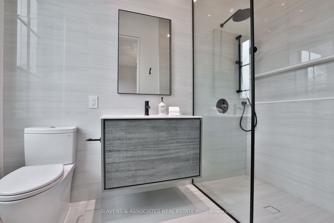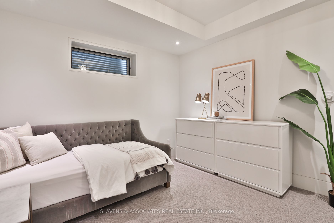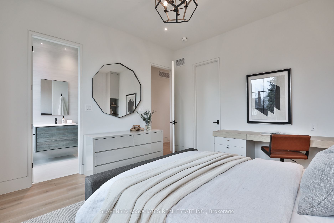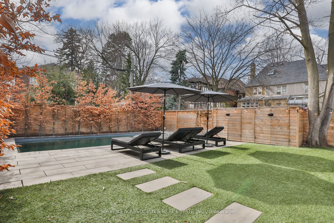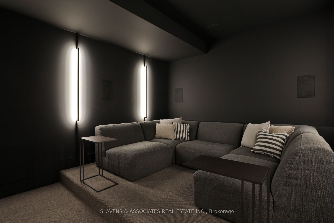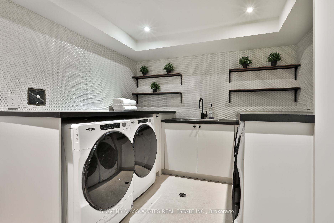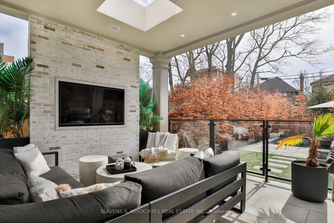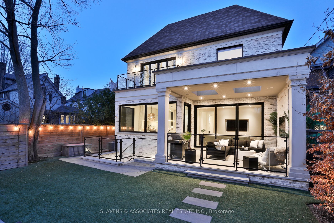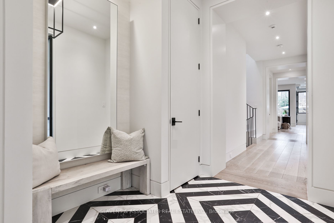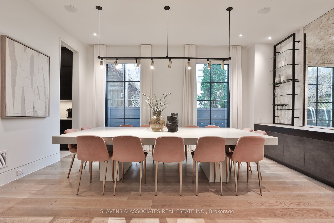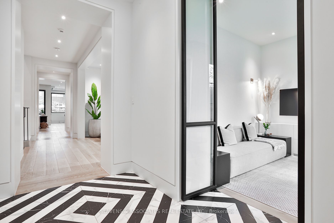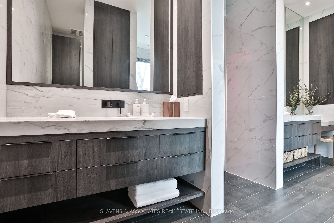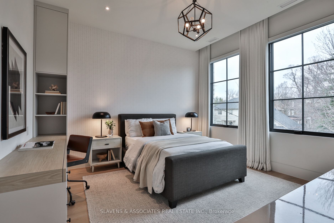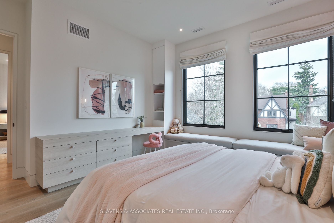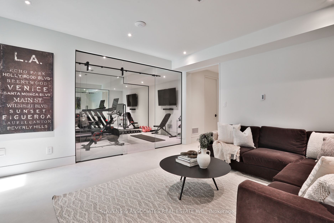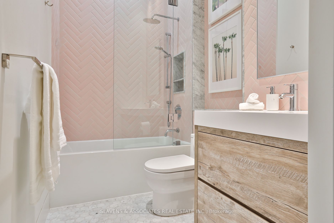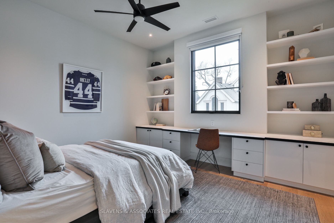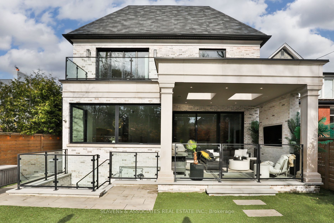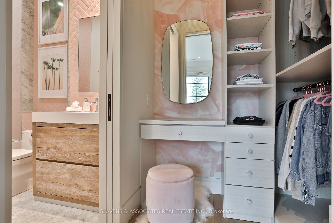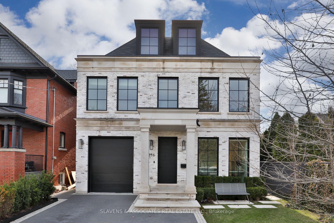
$7,495,000
Est. Payment
$28,626/mo*
*Based on 20% down, 4% interest, 30-year term
Listed by SLAVENS & ASSOCIATES REAL ESTATE INC.
Detached•MLS #C12100876•New
Price comparison with similar homes in Toronto C03
Compared to 5 similar homes
-15.9% Lower↓
Market Avg. of (5 similar homes)
$8,907,800
Note * Price comparison is based on the similar properties listed in the area and may not be accurate. Consult licences real estate agent for accurate comparison
Room Details
| Room | Features | Level |
|---|---|---|
Dining Room 5.49 × 3.73 m | WindowBuilt-in SpeakersHardwood Floor | Main |
Kitchen 5.23 × 5.03 m | Eat-in KitchenCombined w/LivingCentre Island | Main |
Living Room 4.65 × 4.93 m | Gas FireplaceW/O To YardBuilt-in Speakers | Main |
Primary Bedroom 4.95 × 4.88 m | 5 Pc EnsuiteWalk-In Closet(s)Gas Fireplace | Second |
Bedroom 2 4.27 × 4.09 m | 3 Pc EnsuiteWalk-In Closet(s)B/I Desk | Second |
Bedroom 3 4.17 × 4.09 m | 3 Pc EnsuiteWalk-In Closet(s)B/I Desk | Second |
Client Remarks
An extraordinary Forest Hill residence where timeless elegance meets modern luxury. Masterfully crafted by Stacey Cohen Design, this exceptional home is the epitome of sophistication, with impeccable finishes, thoughtful craftsmanship, and unparalleled functionality. Step inside to find a beautifully curated interior featuring an entertainer's dream dining room with seating for 14, and custom built-ins that are as beautiful as they are functional. The chef's kitchen is a true culinary showpiece - adorned with dramatic stone slab countertops, a matching full-height backsplash, an expansive island, and a generous walk-in pantry. The adjoining breakfast area flows seamlessly into a sophisticated family room with a gas fireplace, custom built-in seating, and direct access to a private outdoor sanctuary. Outside, discover a professionally landscaped backyard oasis, complete with an integrated covered stone terrace with heated flooring and a pool perfect for both relaxing and entertaining. The main level is further enhanced by a sophisticated and sun drenched office for two and a designer mudroom with a dedicated dog wash. Ascend the custom microcement staircase to the second floor, where the primary suite redefines luxury. This serene retreat features a luxury hotel-inspired ensuite, a walk-in closet and a coffee bar for quiet morning moments on the private terrace. Three additional bedrooms each feature their own elegant ensuite with heated floors, high-end finishes, built-in desks, and designer storage. The lower level continues the home's elevated design with heated floors, a home theatre, a gym, arts and crafts room, and a guest bedroom with its own bathroom. A change room, additional bathroom/shower and a large storage area are thoughtfully positioned for easy access from the walk out to the pool. A home that transcends expectations - an inspired blend of architectural brilliance, bespoke design, and luxurious livability, nestled in the heart of Forest Hill.
About This Property
216 Glenayr Road, Toronto C03, M5P 3C3
Home Overview
Basic Information
Walk around the neighborhood
216 Glenayr Road, Toronto C03, M5P 3C3
Shally Shi
Sales Representative, Dolphin Realty Inc
English, Mandarin
Residential ResaleProperty ManagementPre Construction
Mortgage Information
Estimated Payment
$0 Principal and Interest
 Walk Score for 216 Glenayr Road
Walk Score for 216 Glenayr Road

Book a Showing
Tour this home with Shally
Frequently Asked Questions
Can't find what you're looking for? Contact our support team for more information.
See the Latest Listings by Cities
1500+ home for sale in Ontario

Looking for Your Perfect Home?
Let us help you find the perfect home that matches your lifestyle
