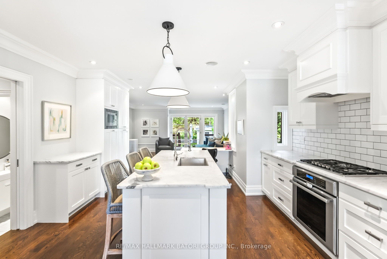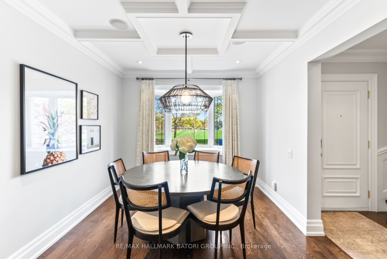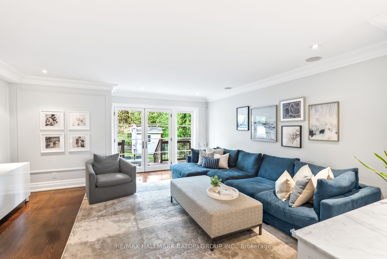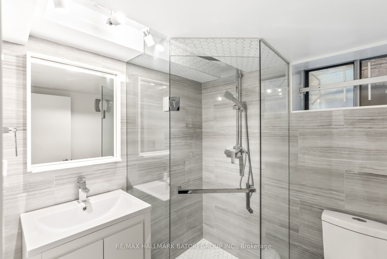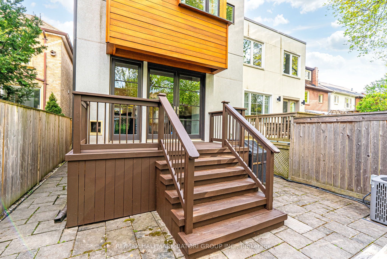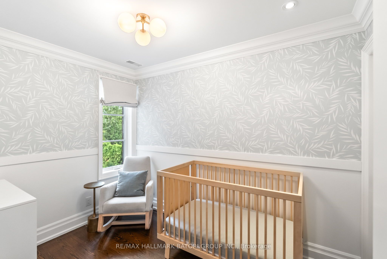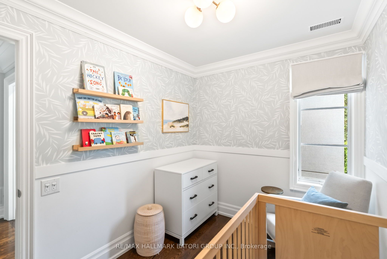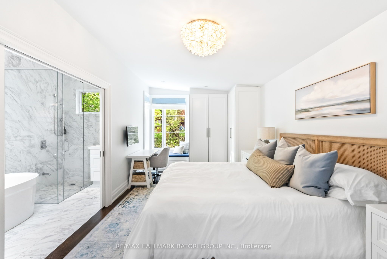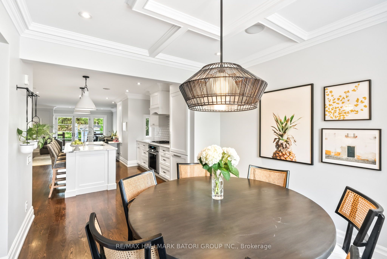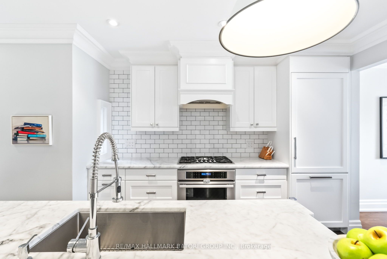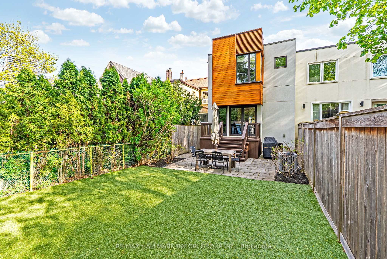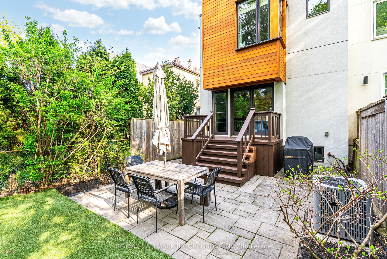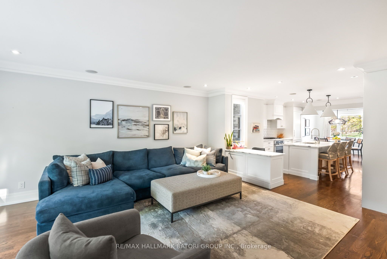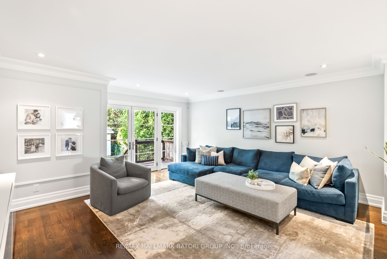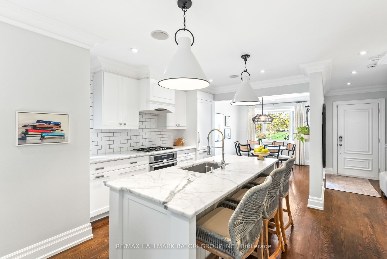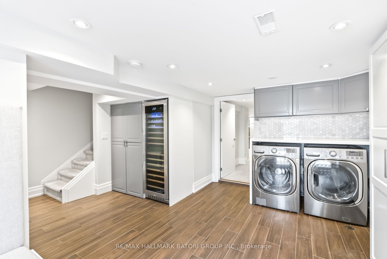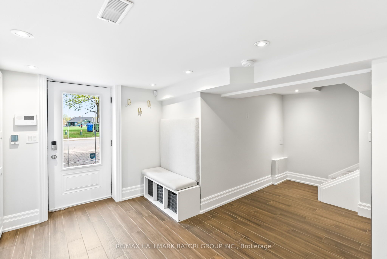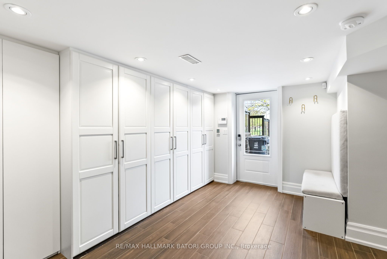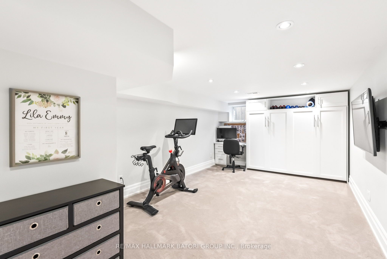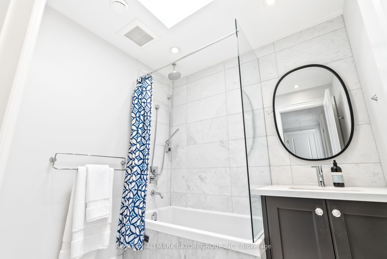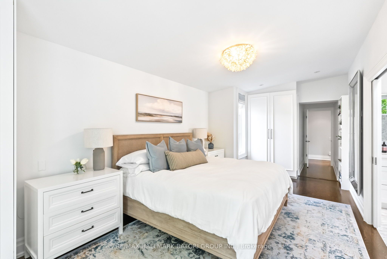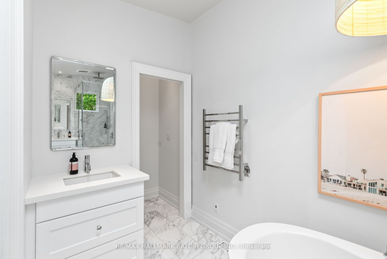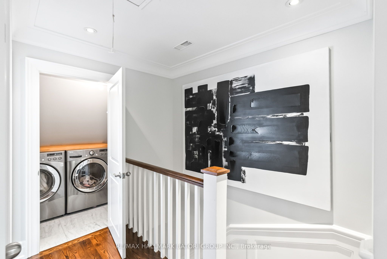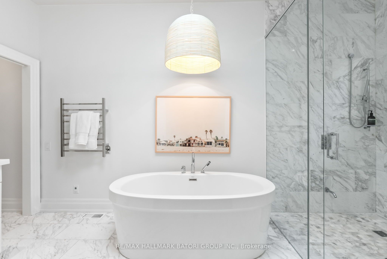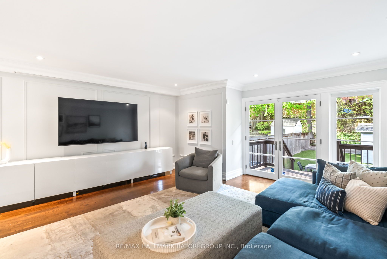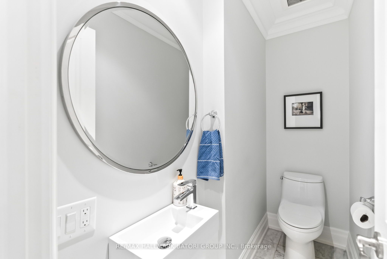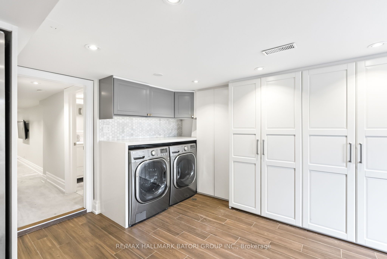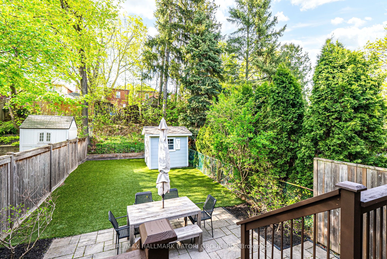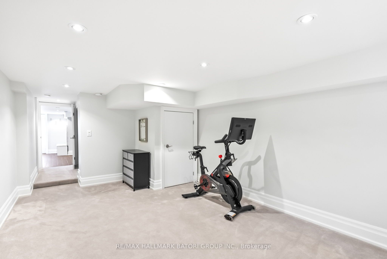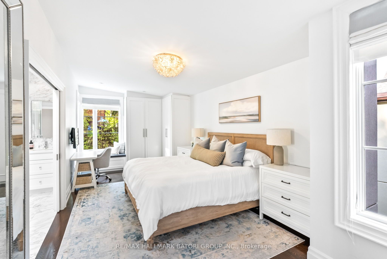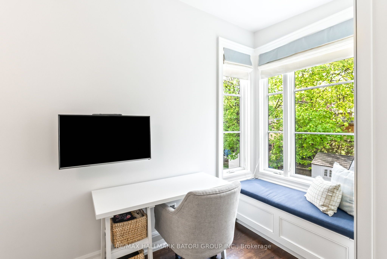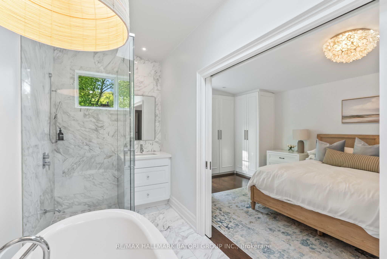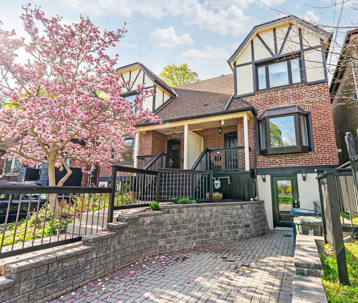
$1,999,999
Est. Payment
$7,639/mo*
*Based on 20% down, 4% interest, 30-year term
Listed by RE/MAX HALLMARK BATORI GROUP INC.
Semi-Detached •MLS #C12131222•New
Room Details
| Room | Features | Level |
|---|---|---|
Kitchen 5.33 × 4.22 m | Modern KitchenCentre IslandStainless Steel Appl | Main |
Dining Room 3.33 × 3.07 m | Coffered Ceiling(s)Leaded GlassHardwood Floor | Main |
Primary Bedroom 7.21 × 3.23 m | 5 Pc EnsuiteOverlooks BackyardB/I Closet | Second |
Bedroom 2 3.18 × 2.24 m | Picture WindowClosetHardwood Floor | Second |
Bedroom 3 3.05 × 3 m | WindowClosetHardwood Floor | Second |
Client Remarks
Welcome to 212 Roselawn Avenue Where Location Meets Lifestyle! This completely rebuilt 3+1 bedroom, 4-bathroom semi-detached home sits proudly on the north side of Roselawn, directly across from Eglinton Park. Thoughtfully designed for todays modern family, it features a rare main floor powder room, a spectacular open-concept layout, and a sleek designer kitchen with high-end built-ins throughout. A built-in desk space off the main-floor walk-out offers the perfect work-from-home setup. The fully finished lower level includes a nanny suite, a 3-piece bath, and a second laundry area, while the upper level provides additional laundry for everyday convenience. Spacious bedrooms and a luxurious spa-like primary ensuite complete the family-friendly floor plan. Outside, enjoy a professionally landscaped rear yard ideal for relaxing or entertaining. All just a short stroll to Yonge Street, the subway, the upcoming LRT, a vibrant community centre, and top-ranked schools including Allenby and North Toronto. A true turnkey gem in one of Toronto's most desirable neighbourhoods.
About This Property
212 Roselawn Avenue, Toronto C03, M4R 1E9
Home Overview
Basic Information
Walk around the neighborhood
212 Roselawn Avenue, Toronto C03, M4R 1E9
Shally Shi
Sales Representative, Dolphin Realty Inc
English, Mandarin
Residential ResaleProperty ManagementPre Construction
Mortgage Information
Estimated Payment
$0 Principal and Interest
 Walk Score for 212 Roselawn Avenue
Walk Score for 212 Roselawn Avenue

Book a Showing
Tour this home with Shally
Frequently Asked Questions
Can't find what you're looking for? Contact our support team for more information.
See the Latest Listings by Cities
1500+ home for sale in Ontario

Looking for Your Perfect Home?
Let us help you find the perfect home that matches your lifestyle
