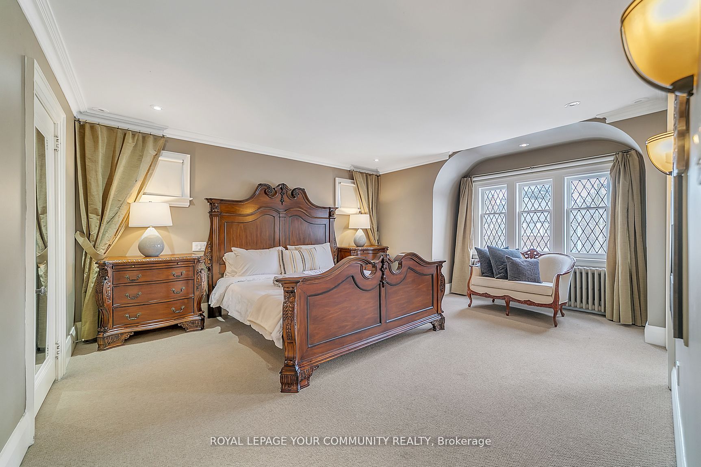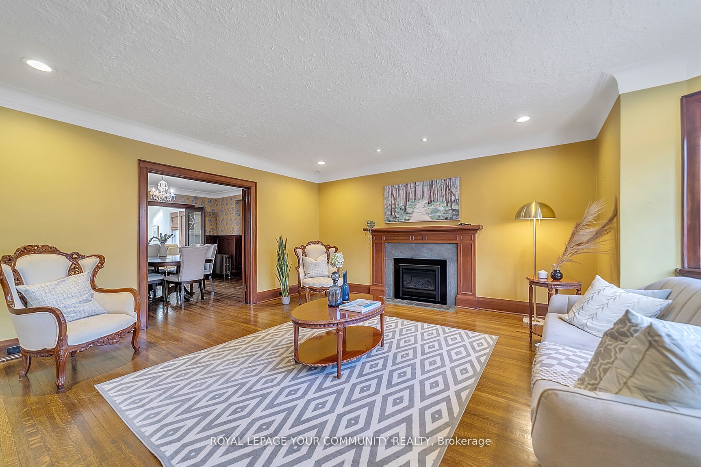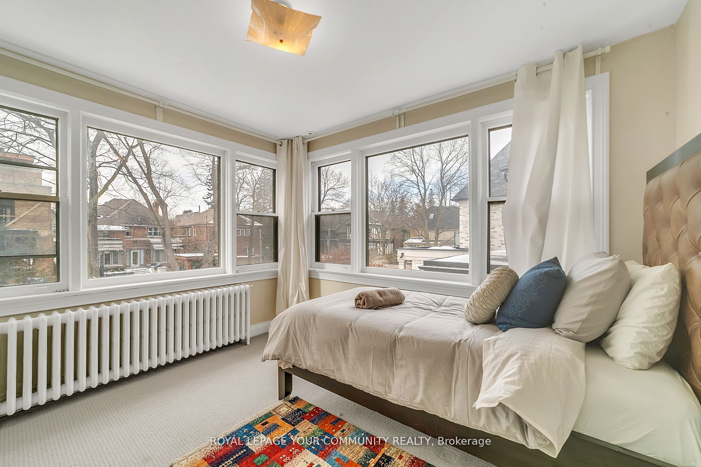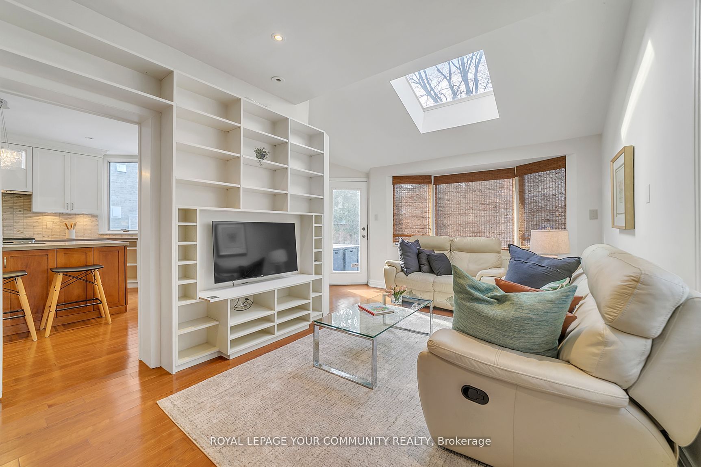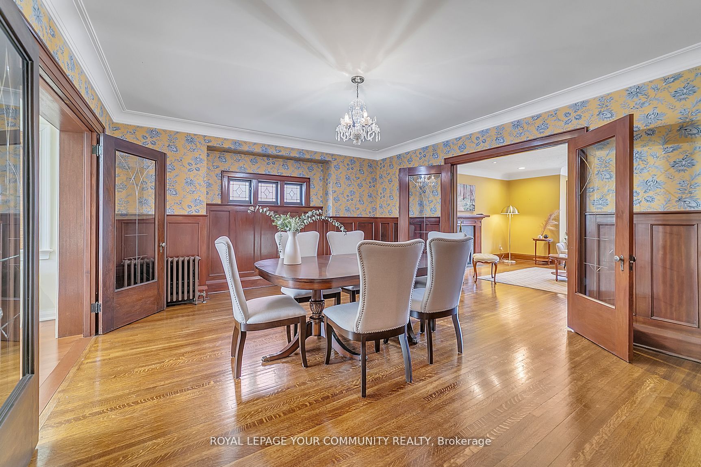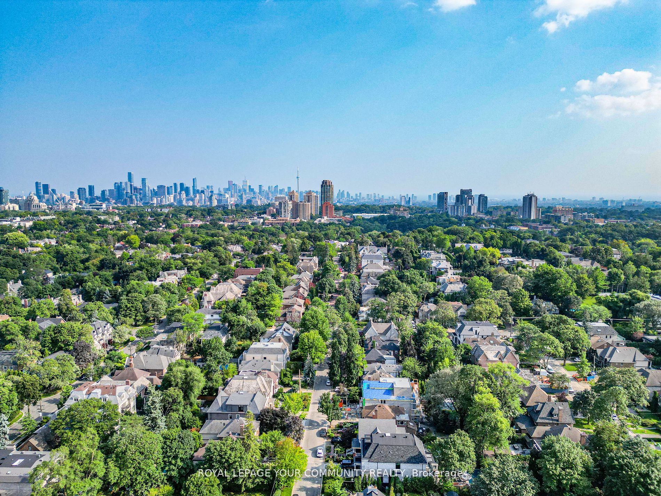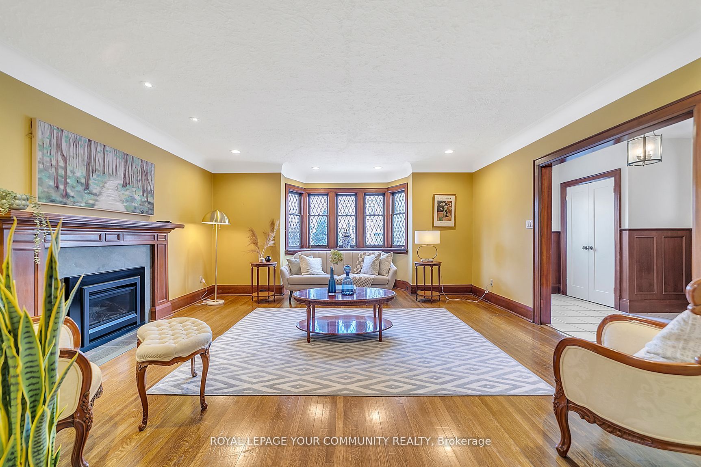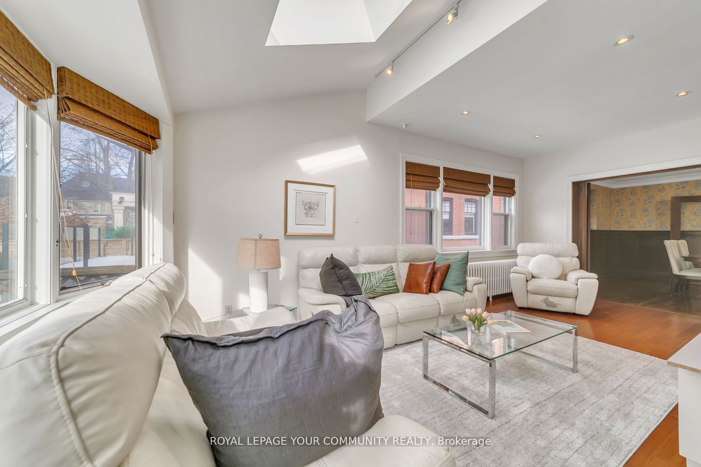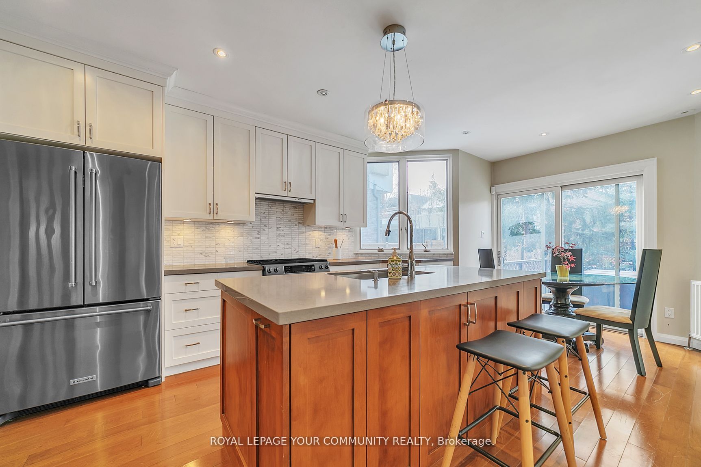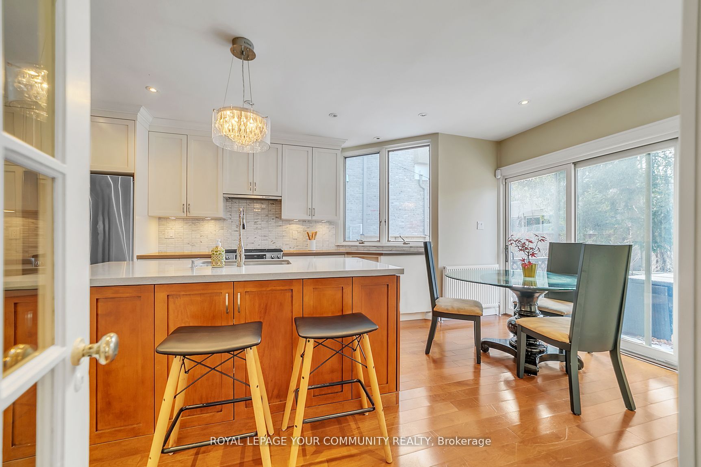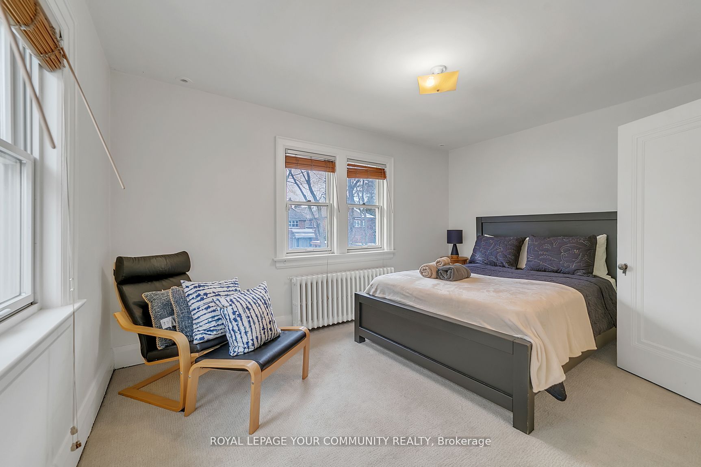
$3,690,000
Est. Payment
$14,093/mo*
*Based on 20% down, 4% interest, 30-year term
Listed by ROYAL LEPAGE YOUR COMMUNITY REALTY
Detached•MLS #C12130755•New
Price comparison with similar homes in Toronto C03
Compared to 7 similar homes
17.5% Higher↑
Market Avg. of (7 similar homes)
$3,140,286
Note * Price comparison is based on the similar properties listed in the area and may not be accurate. Consult licences real estate agent for accurate comparison
Room Details
| Room | Features | Level |
|---|---|---|
Living Room 5.75 × 5.76 m | FireplaceBay WindowHardwood Floor | Main |
Dining Room 4.89 × 4.5 m | WainscotingFrench DoorsHardwood Floor | Main |
Kitchen 4.6 × 4.55 m | Centre IslandBreakfast AreaStainless Steel Appl | Main |
Primary Bedroom 4.29 × 5.79 m | Ensuite BathWalk-In Closet(s)Broadloom | Second |
Bedroom 2 4.28 × 3.05 m | BroadloomPicture WindowB/I Shelves | Second |
Bedroom 3 3.25 × 3.42 m | BroadloomPicture WindowB/I Shelves | Second |
Client Remarks
Discover a perfect blend of timeless charm and modern updates in this elegant 2 storey family home, set on an impressive 40 foot frontage in one of Toronto's most prestigious neighbourhoods. Whether your looking to build new, renovate to your vision or move-in and enjoy, this property offers endless potential. Step inside to find spacious principal rooms that exude warmth and sophistication. The updated eat-in kitchen, complete with a breakfast area and walk-out to a serene deck and gardens, serves as a stunning focal point for both entertaining and daily living. A sunlit family room, enhanced by large windows and skylight, creates an inviting space for gathering. Upstairs, the primary suite boasts a dressing room and ensuite, complimented by three additional well-sized bedrooms. The lower level provides abundant storage, versatile recreation room, a guest room or office and a laundry area. Situated in a highly sought-after school district, this home is surrounded by top-ranking schools, including Forest Hill Jr & Sr. Public Schools, Forest Hill Collegiate and prestigious, private institutions. Additionally it holds Committee of Adjustments approval with extraordinary FSI offering incredible flexibility for future expansion. Enjoy the unparalled lifestyle of Forest Hill. Just minutes from fine dining, boutique shopping, parks and scenic trails. Experience the magic of this home for yourself.
About This Property
212 Glenayr Road, Toronto C03, M5P 3C3
Home Overview
Basic Information
Walk around the neighborhood
212 Glenayr Road, Toronto C03, M5P 3C3
Shally Shi
Sales Representative, Dolphin Realty Inc
English, Mandarin
Residential ResaleProperty ManagementPre Construction
Mortgage Information
Estimated Payment
$0 Principal and Interest
 Walk Score for 212 Glenayr Road
Walk Score for 212 Glenayr Road

Book a Showing
Tour this home with Shally
Frequently Asked Questions
Can't find what you're looking for? Contact our support team for more information.
See the Latest Listings by Cities
1500+ home for sale in Ontario

Looking for Your Perfect Home?
Let us help you find the perfect home that matches your lifestyle
