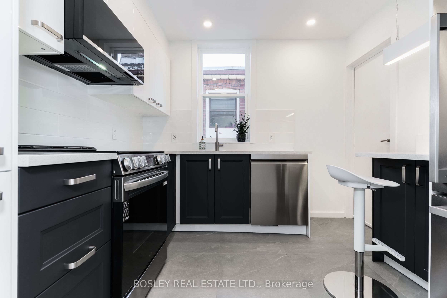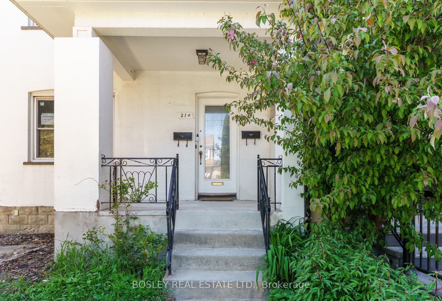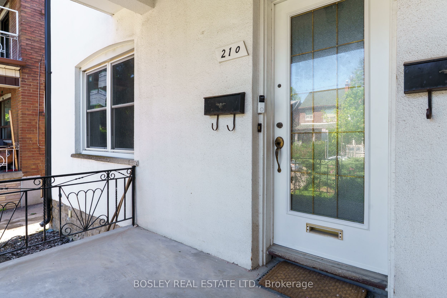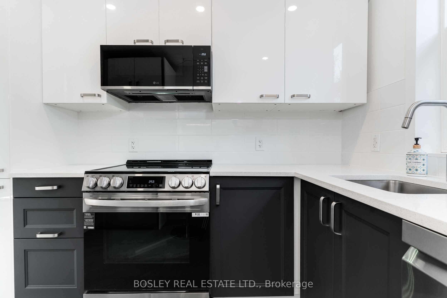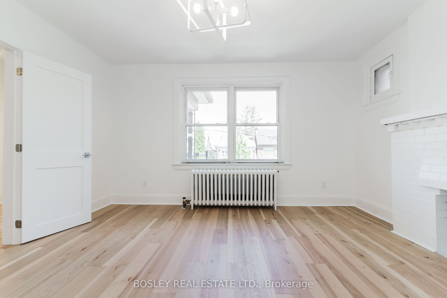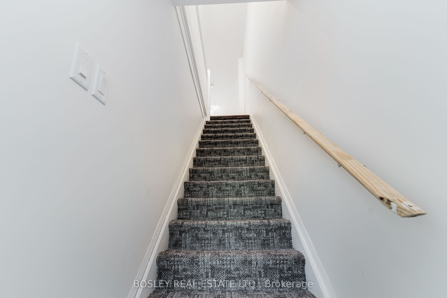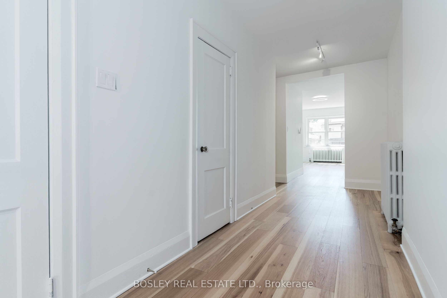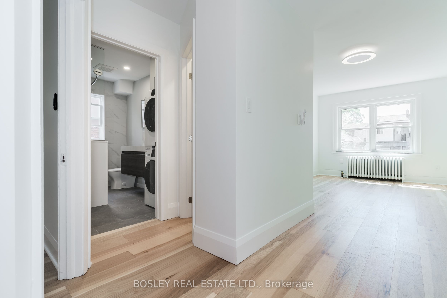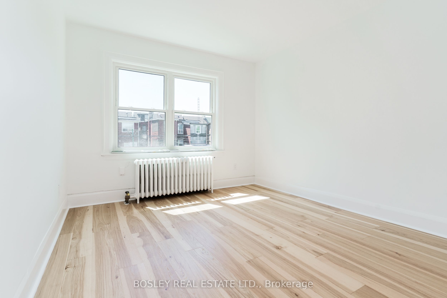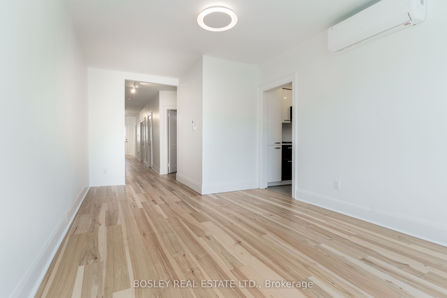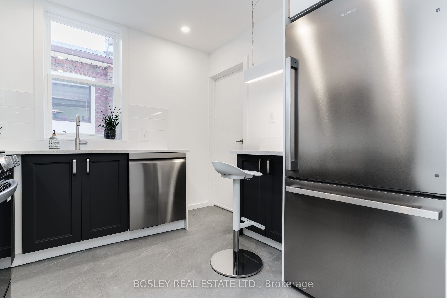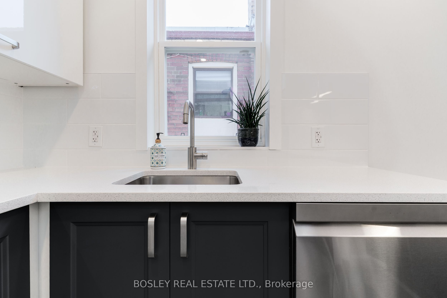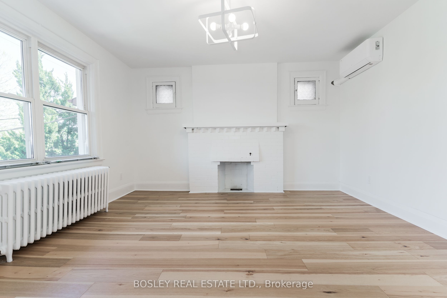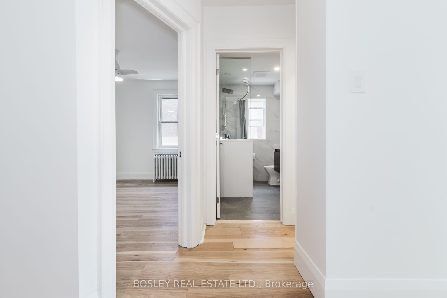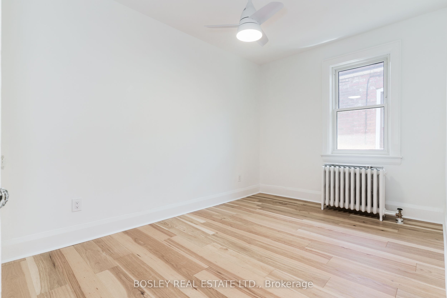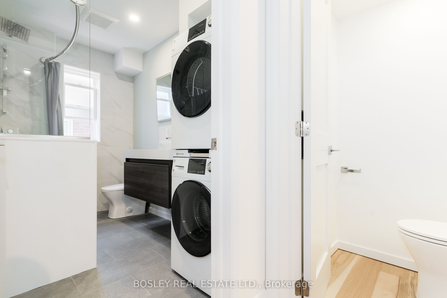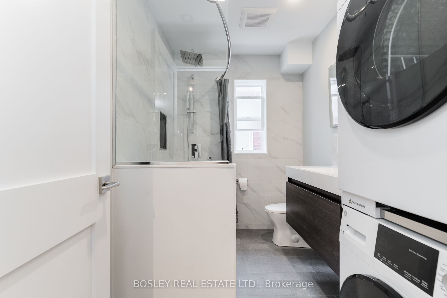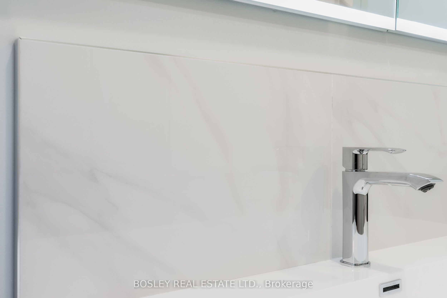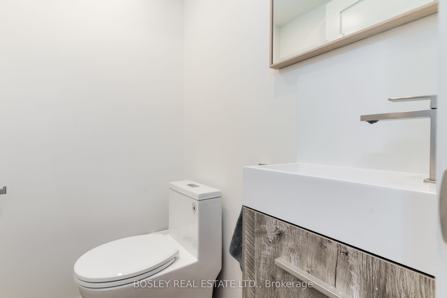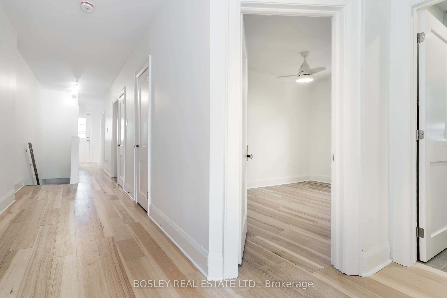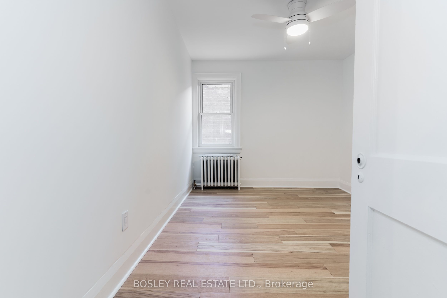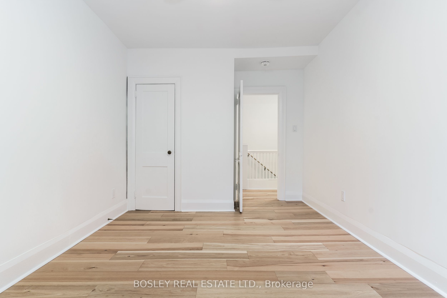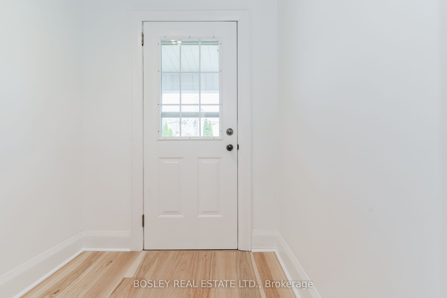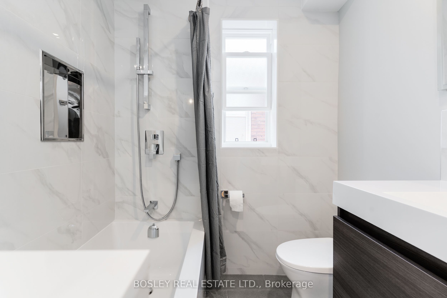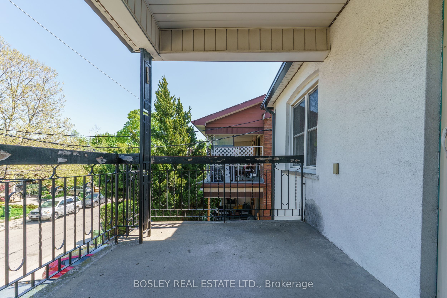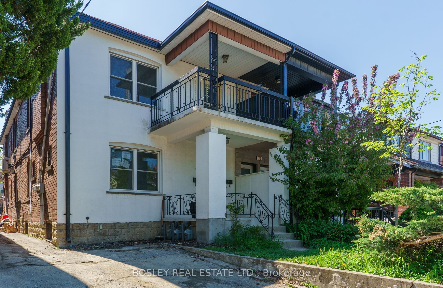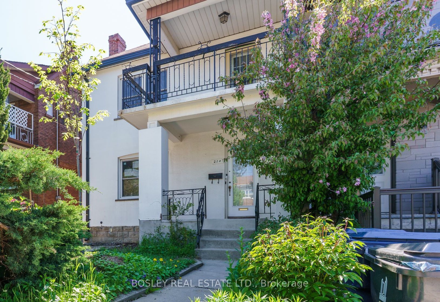
$3,350 /mo
Listed by BOSLEY REAL ESTATE LTD.
Semi-Detached •MLS #C12155453•New
Room Details
| Room | Features | Level |
|---|---|---|
Living Room 5.89 × 3.23 m | Combined w/DiningLarge Window | Main |
Dining Room 5.89 × 3.23 m | Combined w/LivingLarge Window | Main |
Kitchen 2.82 × 2.81 m | Stainless Steel ApplQuartz Counter | Main |
Primary Bedroom 4.23 × 4 m | Large WindowEast View | Main |
Bedroom 2 4.26 × 2.95 m | Ceiling Fan(s)WindowCloset | Main |
Bedroom 3 4.25 × 2 m | WindowCloset | Main |
Client Remarks
Experience luxury urban living at St. Clair West Village! Brand new custom renovation of this Grand 2nd Floor Suite with three well appointed bedrooms, 2 bathrooms, modern kitchen and a walk out to your own outdoor covered porch. Smartly designed elements with tall ceilings, pot lights and new windows with an abundance of natural light. New kitchen with quartz counters, tiled backsplash and excellent storage complete with a work space area. Appliances include Stainless Steel Fridge, Stove, Dishwasher and Microwave/Fan Combination Unit. Four piece Bathroom with a soaker tub boasts a stainless steel shower nook and illuminated mirror. Charming Primary Bedroom features decorative windows and fireplace with a wardrobe coming soon. Spacious second & third Bedrooms. Upgraded heating, and three split faced air conditioning wall units for full season comfort. New ensuite front loading Washer & Dryer. Fantastic location with a short walk to the TTC Bloor-Danforth Subway Line at Dufferin Station or hop on the St. Clair Streetcar. Walk Score of 97 and a Transit Score of 78. Near some of the best restaurants and local grocers our city has to offer. City of Toronto Street Permit Parking subject to availability. Hydro Electricity & Tenants Insurance in addition to the rent. Be the first to call this stunning suite Home.
About This Property
210 Westmount Avenue, Toronto C03, M6E 3M8
Home Overview
Basic Information
Walk around the neighborhood
210 Westmount Avenue, Toronto C03, M6E 3M8
Shally Shi
Sales Representative, Dolphin Realty Inc
English, Mandarin
Residential ResaleProperty ManagementPre Construction
 Walk Score for 210 Westmount Avenue
Walk Score for 210 Westmount Avenue

Book a Showing
Tour this home with Shally
Frequently Asked Questions
Can't find what you're looking for? Contact our support team for more information.
See the Latest Listings by Cities
1500+ home for sale in Ontario

Looking for Your Perfect Home?
Let us help you find the perfect home that matches your lifestyle
