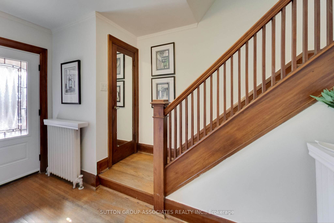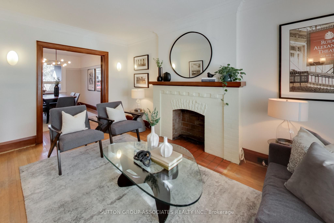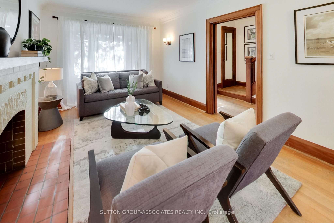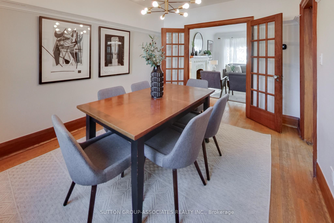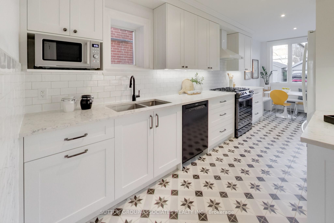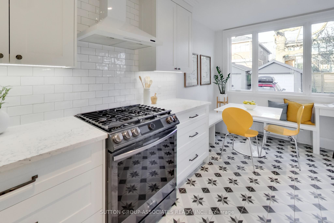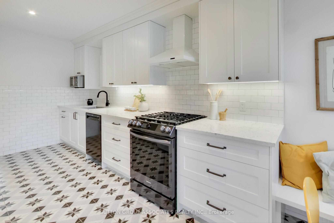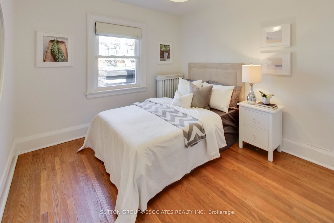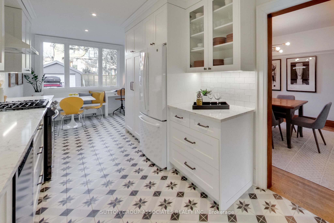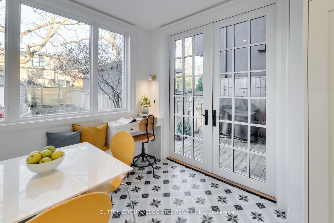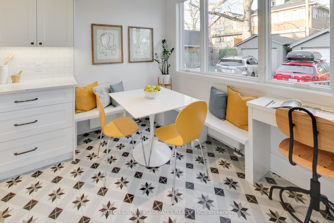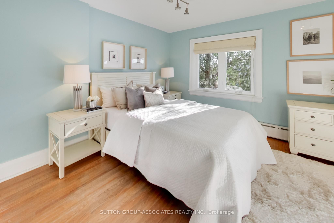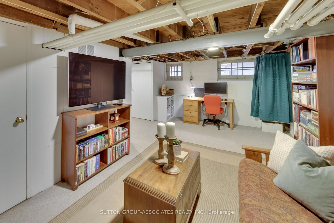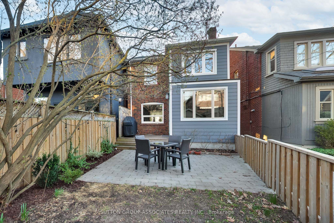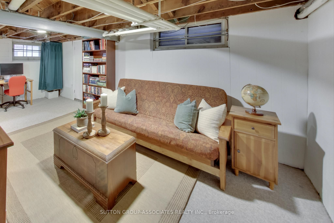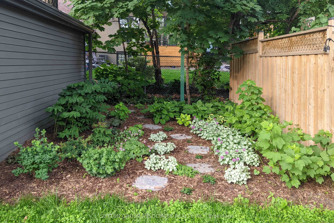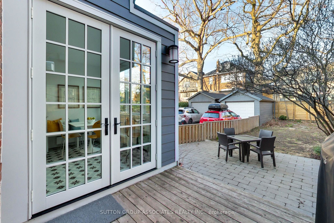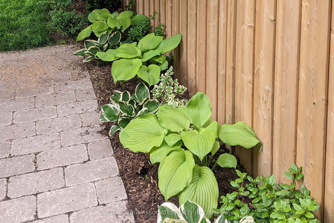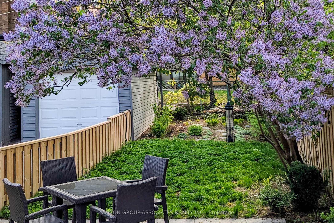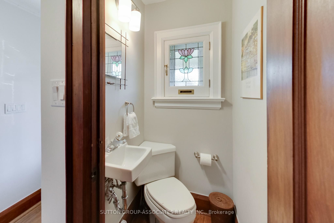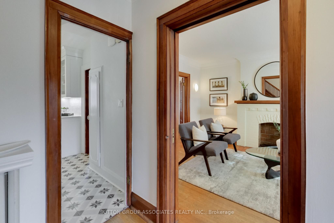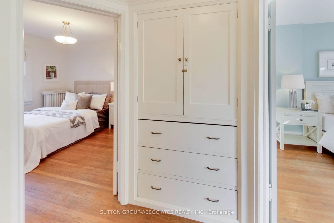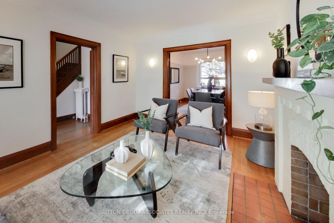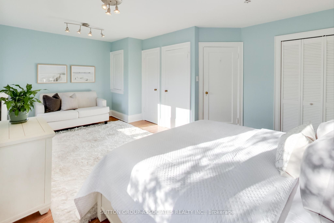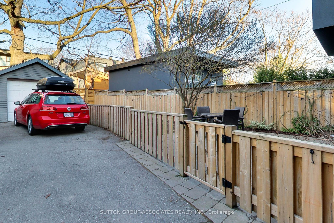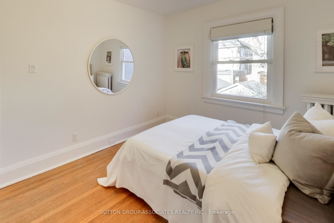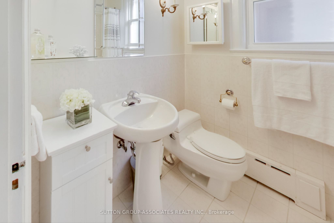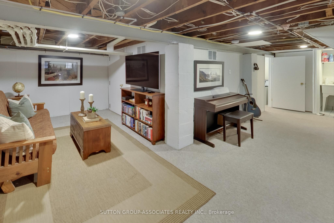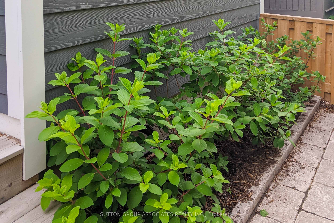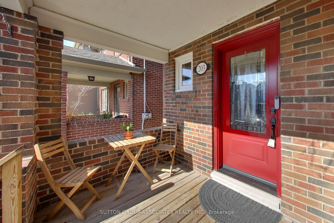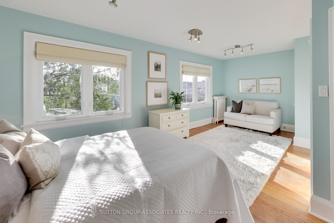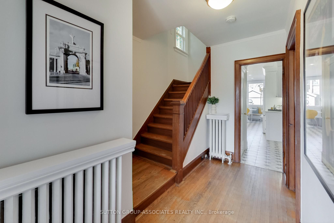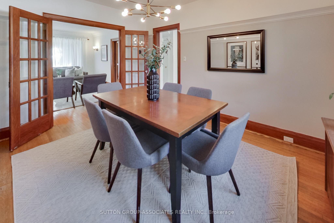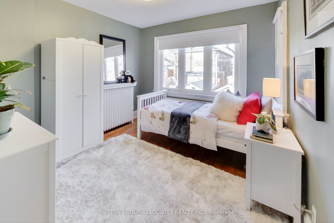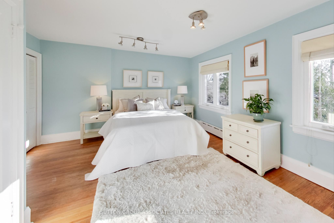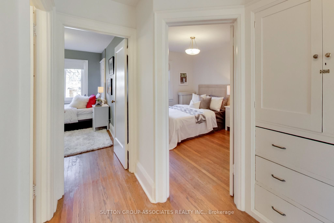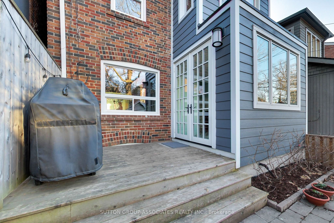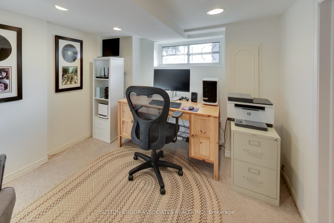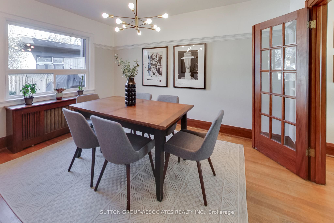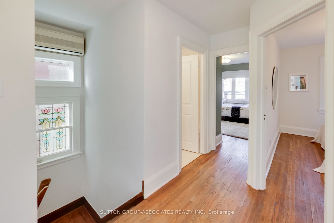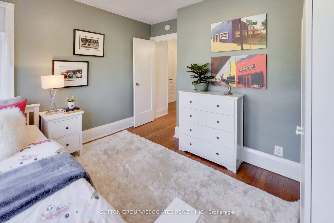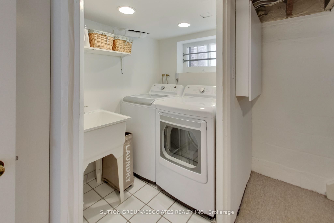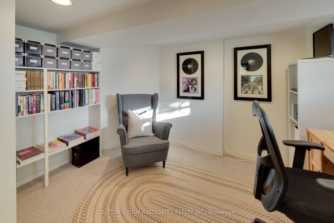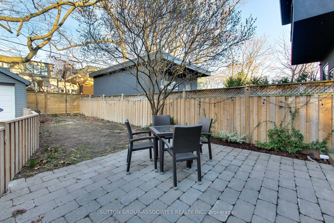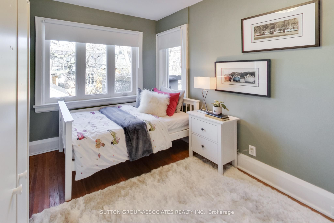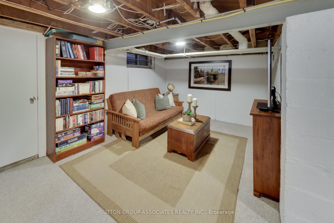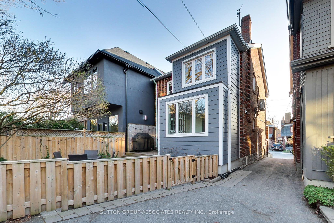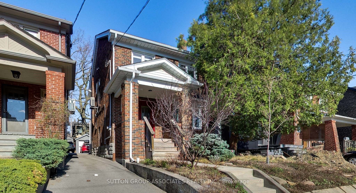
$1,369,000
Est. Payment
$5,229/mo*
*Based on 20% down, 4% interest, 30-year term
Listed by SUTTON GROUP-ASSOCIATES REALTY INC.
Detached•MLS #C12099142•New
Price comparison with similar homes in Toronto C03
Compared to 4 similar homes
-3.0% Lower↓
Market Avg. of (4 similar homes)
$1,412,000
Note * Price comparison is based on the similar properties listed in the area and may not be accurate. Consult licences real estate agent for accurate comparison
Room Details
| Room | Features | Level |
|---|---|---|
Living Room 5.084 × 3.322 m | Hardwood FloorLarge WindowFrench Doors | Main |
Dining Room 4.092 × 3.077 m | Hardwood FloorLarge WindowPlate Rail | Main |
Kitchen 4.782 × 2.5 m | Tile FloorQuartz CounterPantry | Main |
Primary Bedroom 5.879 × 3.934 m | Hardwood FloorWindowDouble Closet | Second |
Bedroom 2 3.846 × 2.843 m | Hardwood FloorWindowOverlooks Backyard | Second |
Bedroom 3 3.629 × 2.843 m | Hardwood FloorDouble ClosetWindow | Second |
Client Remarks
A home that stands apart - this is the one with room to grow, live, and love for years to come. Overflowing with character and thoughtfully renovated, this oversized home blends the warmth of yesterday with the comfort and convenience of today. Stained glass windows, original wood trim, and pocket doors that whisper history yet offers the flow and space that modern life demands. The living space is huge and the expanded kitchen is completely renovated with no detail spared. From quartz counters, decorative tile floor, soft-close drawers, and pull-out pantry drawers, every inch is as stylish as it is practical. A built-in banquette and workstation form part of the addition and lead to the sprawling backyard perfect for taking your dinner parties al fresco and appreciating the lush greenery, mature lilacs, and blooming hydrangea. The king-sized primary bedroom features a double closet and a bonus sitting room that you can convert into an en-suite bathroom and add tremendous value. Two more generously sized bedrooms ensure your kids have space to grow into. The lower level offers tons of storage, a private office, laundry room, and an open recreation space perfect for a play area, home gym, or movie nights. Above average rating by the home inspector and a sump pump system gives you added peace of mind and year-round comfort. Just steps from transit, shops on St. Clair, Wychwood Barns, Farmers Market and the sought-after Humewood PS, this home is the perfect blend of city living and timeless comfort.
About This Property
203 Arlington Avenue, Toronto C03, M6C 2Z4
Home Overview
Basic Information
Walk around the neighborhood
203 Arlington Avenue, Toronto C03, M6C 2Z4
Shally Shi
Sales Representative, Dolphin Realty Inc
English, Mandarin
Residential ResaleProperty ManagementPre Construction
Mortgage Information
Estimated Payment
$0 Principal and Interest
 Walk Score for 203 Arlington Avenue
Walk Score for 203 Arlington Avenue

Book a Showing
Tour this home with Shally
Frequently Asked Questions
Can't find what you're looking for? Contact our support team for more information.
See the Latest Listings by Cities
1500+ home for sale in Ontario

Looking for Your Perfect Home?
Let us help you find the perfect home that matches your lifestyle
