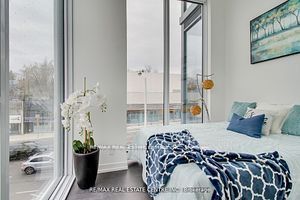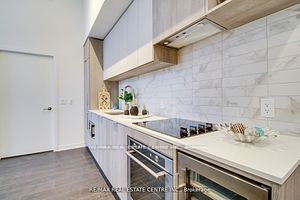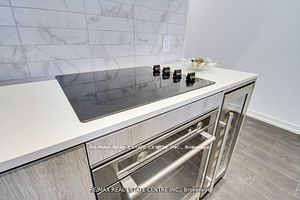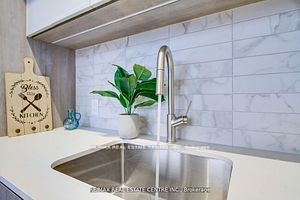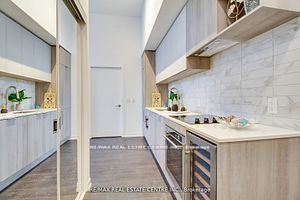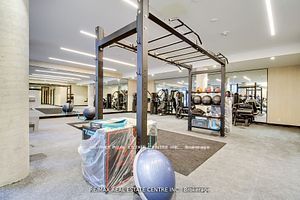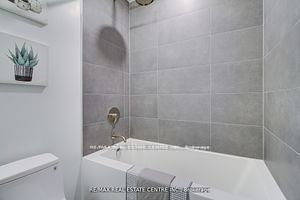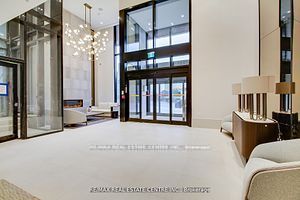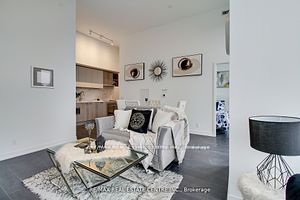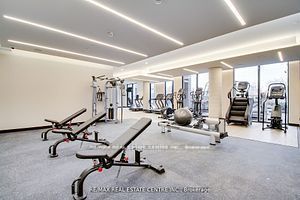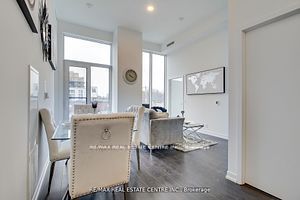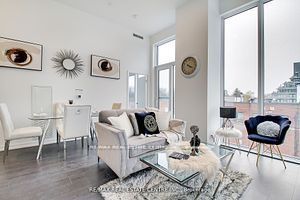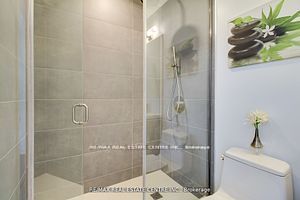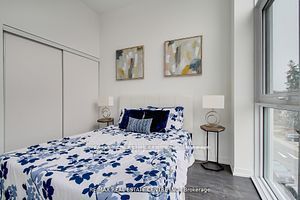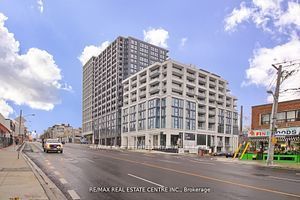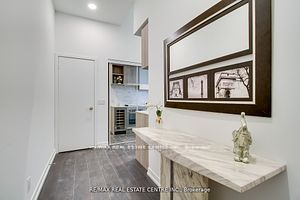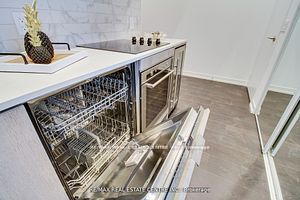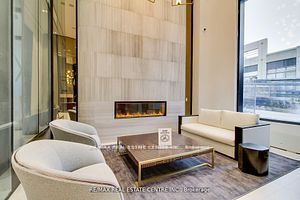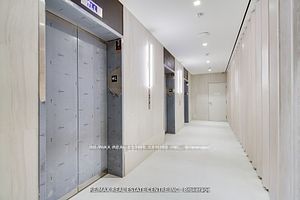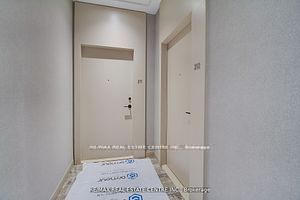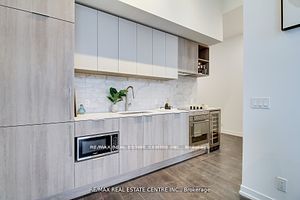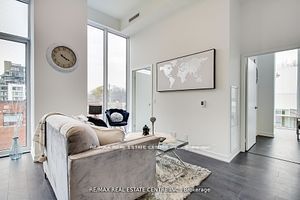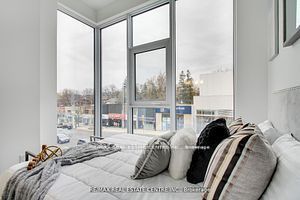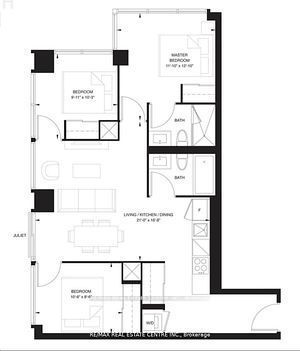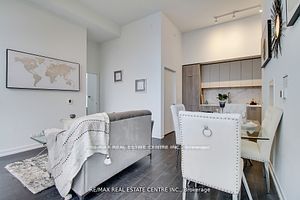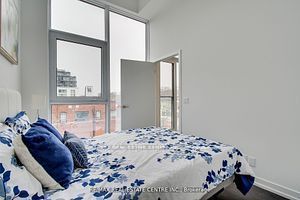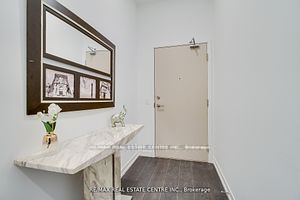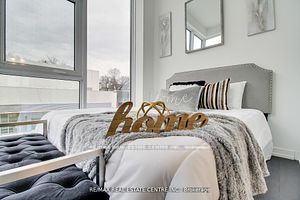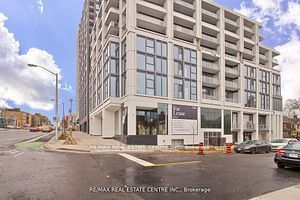
$929,999
Est. Payment
$3,552/mo*
*Based on 20% down, 4% interest, 30-year term
Listed by RE/MAX REAL ESTATE CENTRE INC.
Condo Apartment•MLS #C12098417•Price Change
Included in Maintenance Fee:
Building Insurance
Common Elements
Price comparison with similar homes in Toronto C03
Compared to 11 similar homes
-12.2% Lower↓
Market Avg. of (11 similar homes)
$1,059,482
Note * Price comparison is based on the similar properties listed in the area and may not be accurate. Consult licences real estate agent for accurate comparison
Room Details
| Room | Features | Level |
|---|---|---|
Living Room 21.06 × 16.79 m | Combined w/DiningLaminateWindow Floor to Ceiling | Main |
Dining Room 21.06 × 16.79 m | Combined w/LivingLaminateWindow Floor to Ceiling | Main |
Kitchen 21.06 × 16.79 m | Custom BacksplashModern KitchenB/I Appliances | Main |
Primary Bedroom 12.1 × 11.12 m | LaminateClosetSliding Doors | Flat |
Bedroom 2 10.27 × 10 m | LaminateLarge WindowCloset | Flat |
Bedroom 3 10.59 × 8.59 m | LaminateLarge WindowCloset | Flat |
Client Remarks
!!!DEAL OF THE YEAR...!!!"Witness The Epitome Of Anticipation! A Stunning, Luminous, And Contemporary 3-Bedroom, 2 Full-Bathroom Home Nestled In The Highly Sought-After Forest Hill Community. This Remarkable Abode, Situated Within The Eagerly Anticipated Forest Hill Condominium, Guarantees Seamless Access To The Upcoming Forest Hill S.U.B.W.A.Y Station. Immerse Yourself In Luxury, Adorned With The Finest Finishes - An Absolute Must-See! Delight In Elegant Gatherings Within One Of The Largest Units, Featuring A Spacious, Flexible Layout Boasting Magnificence With Its Towering 12-Foot Ceilings, Generously Sized Rooms, And An Exceptional Modern Kitchen Equipped With Premium Built-In Stainless-Steel Appliances. Indulge In Spa-Like Bathrooms Adorned With Custom Tiles, Including A Lavish Ensuite In The Primary Bedroom, All Enhanced By The Allure Of Wide-Plank Engineered Flooring And Meticulously Designed Custom Closets. Experience The Ultimate Convenience Of 3 Direct Elevator Accesses To Your Unit. Take Action Now.
About This Property
2020 Bathurst Street, Toronto C03, M6C 2B9
Home Overview
Basic Information
Amenities
BBQs Allowed
Bus Ctr (WiFi Bldg)
Bike Storage
Concierge
Exercise Room
Gym
Walk around the neighborhood
2020 Bathurst Street, Toronto C03, M6C 2B9
Shally Shi
Sales Representative, Dolphin Realty Inc
English, Mandarin
Residential ResaleProperty ManagementPre Construction
Mortgage Information
Estimated Payment
$0 Principal and Interest
 Walk Score for 2020 Bathurst Street
Walk Score for 2020 Bathurst Street

Book a Showing
Tour this home with Shally
Frequently Asked Questions
Can't find what you're looking for? Contact our support team for more information.
See the Latest Listings by Cities
1500+ home for sale in Ontario

Looking for Your Perfect Home?
Let us help you find the perfect home that matches your lifestyle
