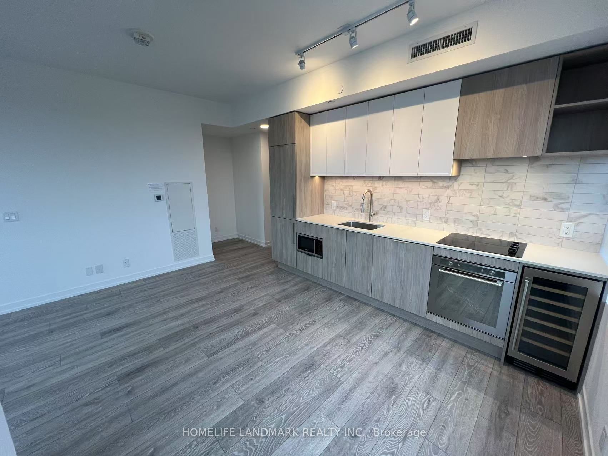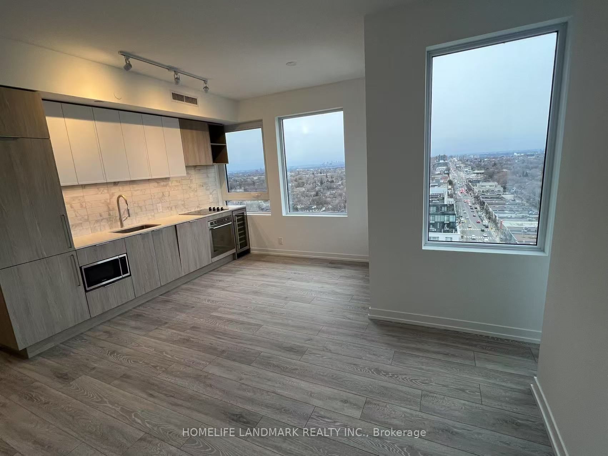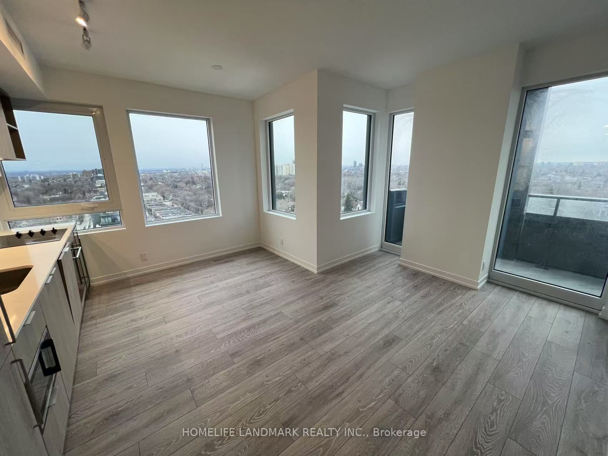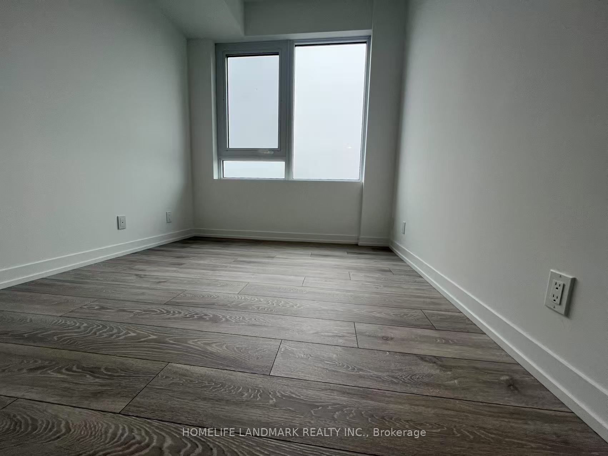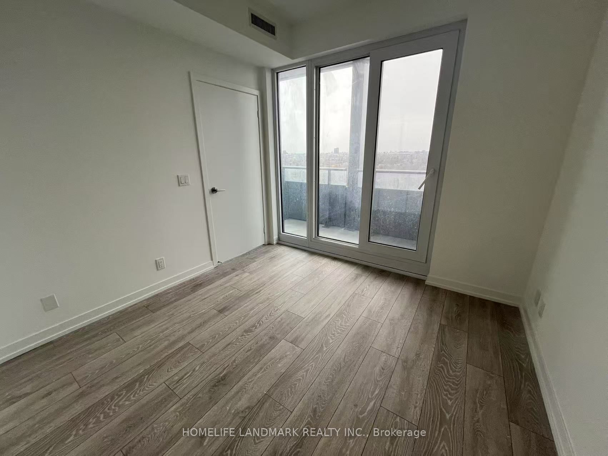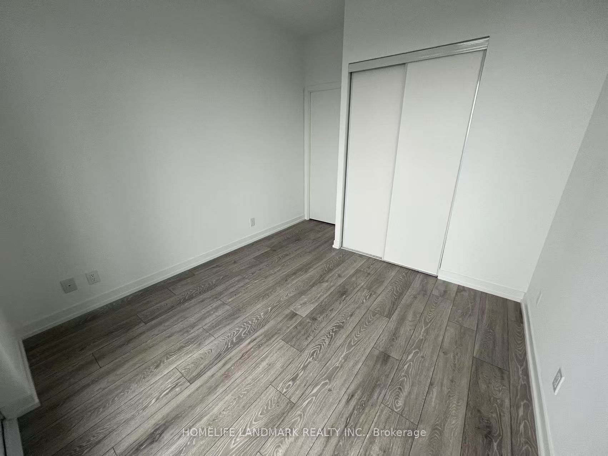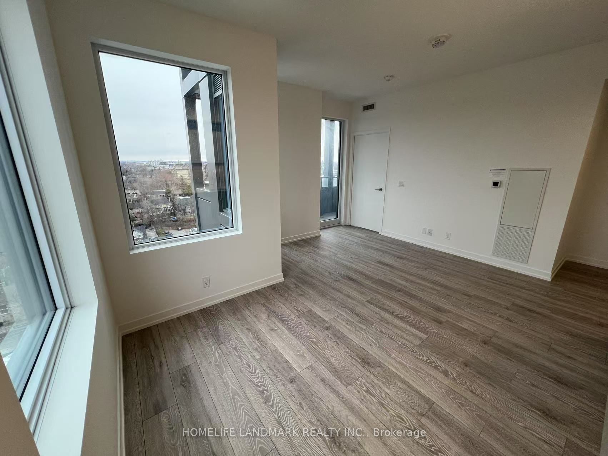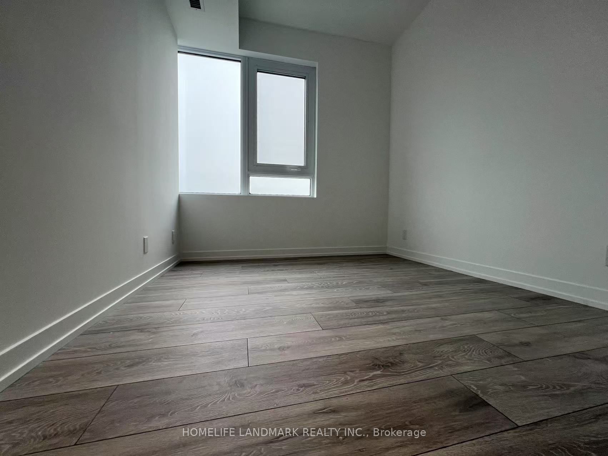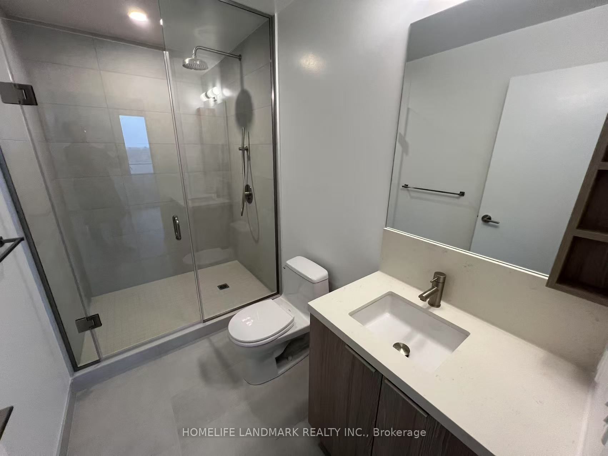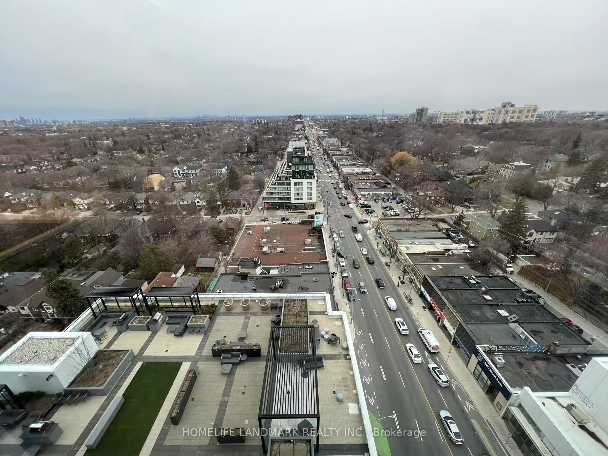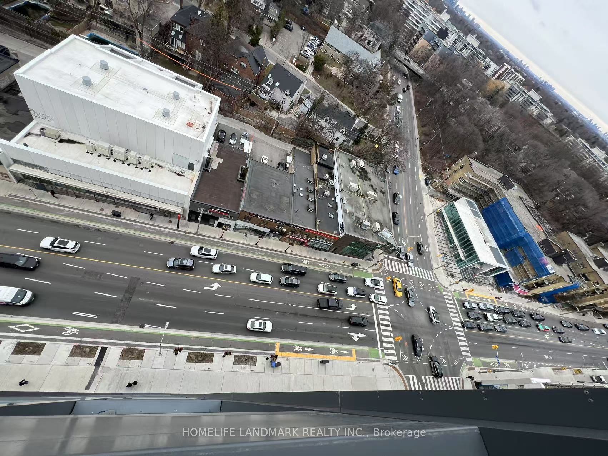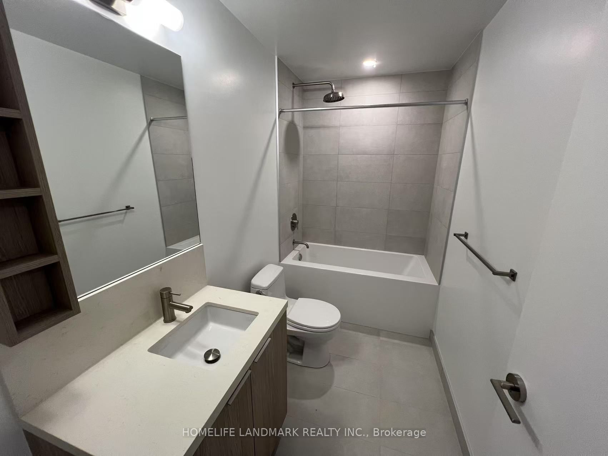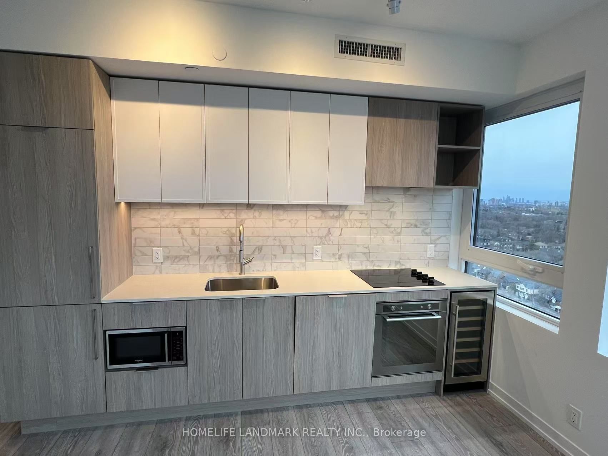
$3,950 /mo
Listed by HOMELIFE LANDMARK REALTY INC.
Condo Apartment•MLS #C12054882•New
Room Details
| Room | Features | Level |
|---|---|---|
Living Room 4.93 × 4.62 m | Combined w/Kitchen | Flat |
Kitchen 4.93 × 4.62 m | Combined w/LivingCombined w/Dining | Flat |
Primary Bedroom 3.53 × 3 m | 3 Pc EnsuiteLarge Window | Flat |
Bedroom 2 2.59 × 3.56 m | ClosetLarge Window | Flat |
Bedroom 3 2.51 × 3.56 m | ClosetLarge Window | Flat |
Client Remarks
Welcome to the Luxurious Forest Hill Condos With This Absolutely Stunning 3+Den 2 Full Bath Open Concept Spacious Condo! Large Sun filled Balcony With Dual Access From Primary Bedroom and Living Area. One of the Best Floorplans In The Building! Conveniently Located In Prestigious Forest Hill. Upcoming Direct Access To Subway Station! Beautiful Open Concept Bright Sun filled Suite With Breathtaking Views. Luxurious Finishing With Stone Countertops, Beautiful Flooring, 2 Full Washrooms! Den Can Be Used As A Great Workspace Or Storage. Shopping is a 12 minute ride to Yorkdale Mall. Allen Road and the 401 are minutes away by car. Top rated Private Schools, Bishop Strachan and Upper Canada College are a 7 minute drive from your door step.
About This Property
2020 Bathurst Street, Toronto C03, M5P 0A6
Home Overview
Basic Information
Amenities
Concierge
Gym
Media Room
Party Room/Meeting Room
Rooftop Deck/Garden
Walk around the neighborhood
2020 Bathurst Street, Toronto C03, M5P 0A6
Shally Shi
Sales Representative, Dolphin Realty Inc
English, Mandarin
Residential ResaleProperty ManagementPre Construction
 Walk Score for 2020 Bathurst Street
Walk Score for 2020 Bathurst Street

Book a Showing
Tour this home with Shally
Frequently Asked Questions
Can't find what you're looking for? Contact our support team for more information.
See the Latest Listings by Cities
1500+ home for sale in Ontario

Looking for Your Perfect Home?
Let us help you find the perfect home that matches your lifestyle
