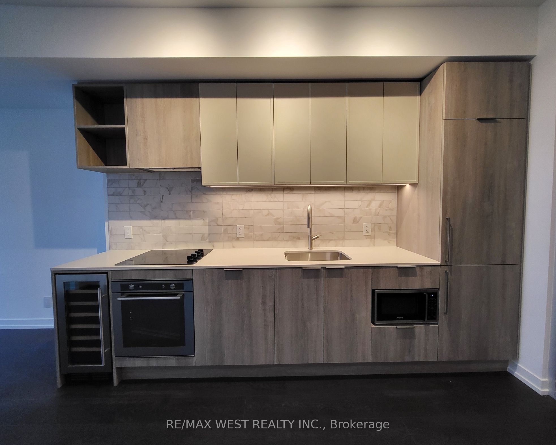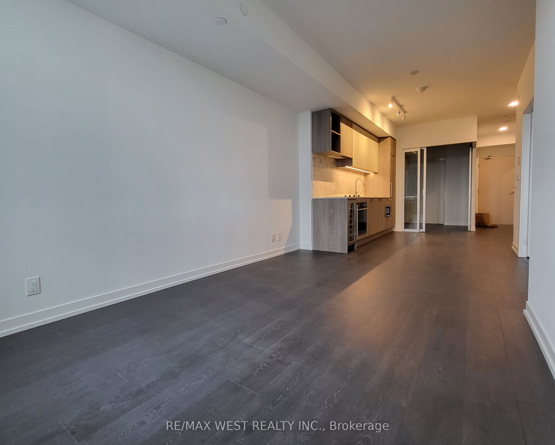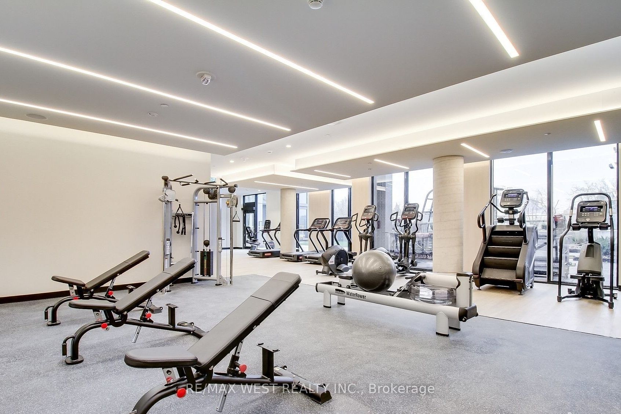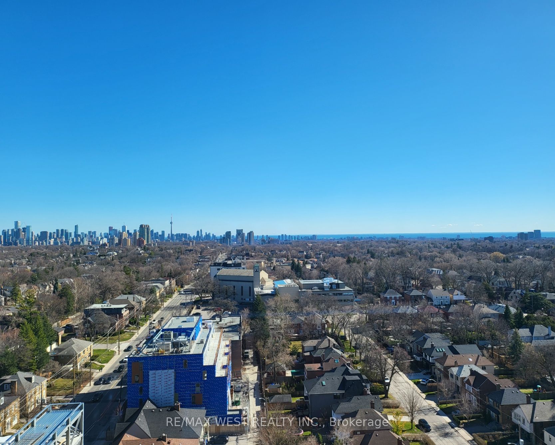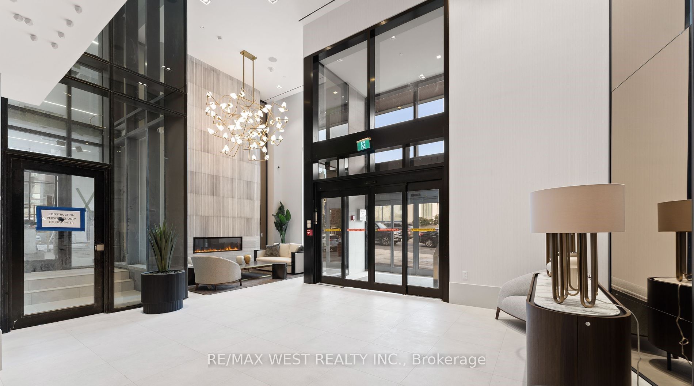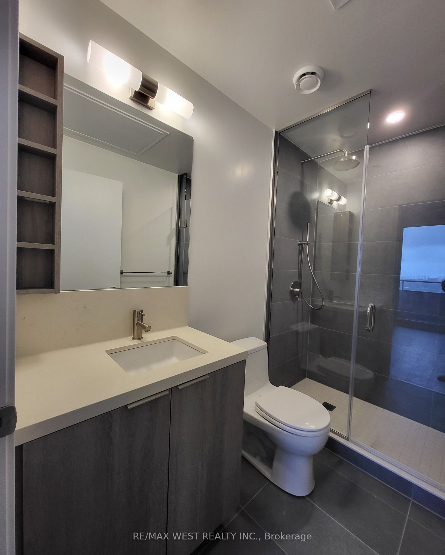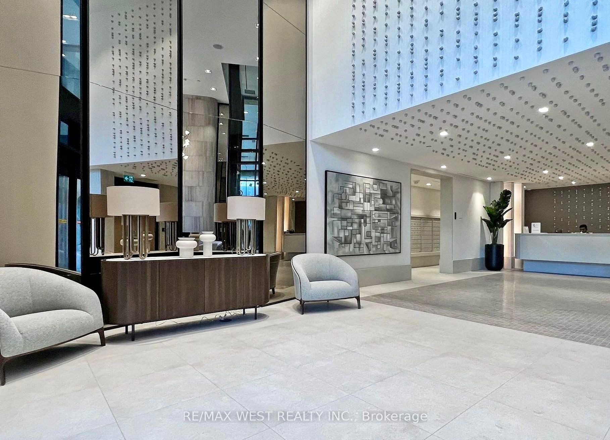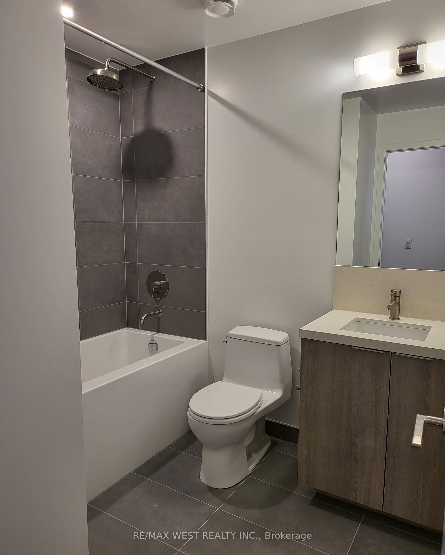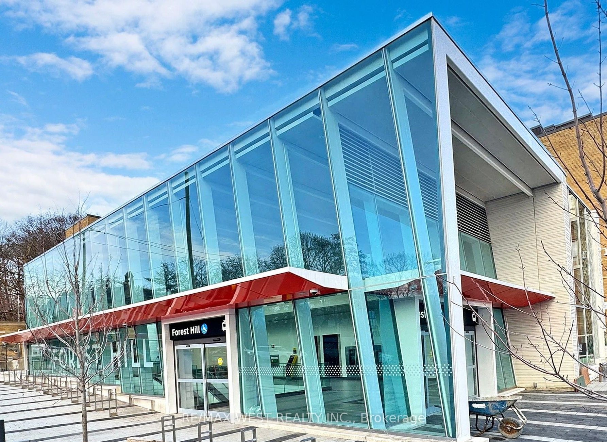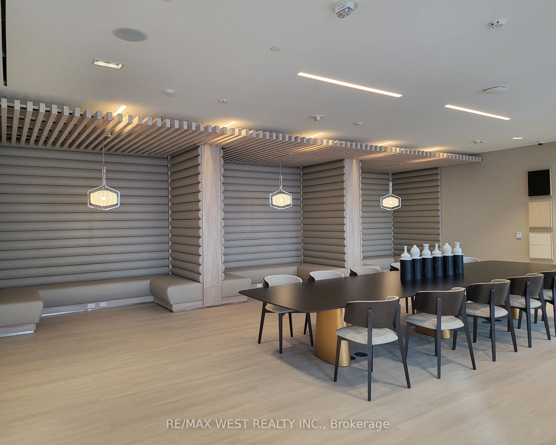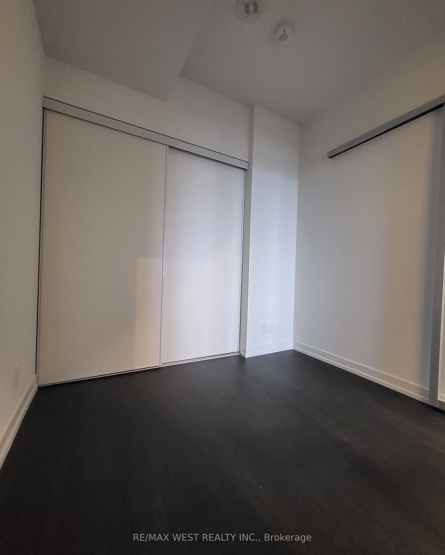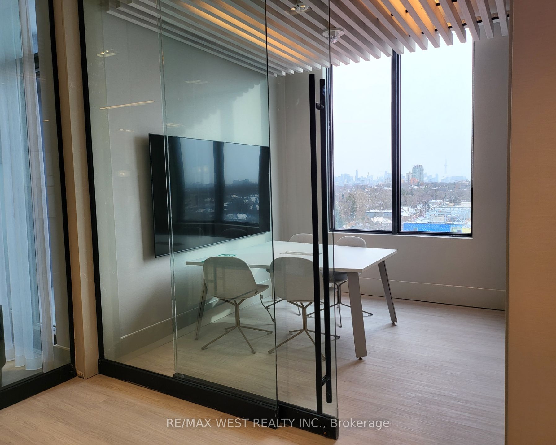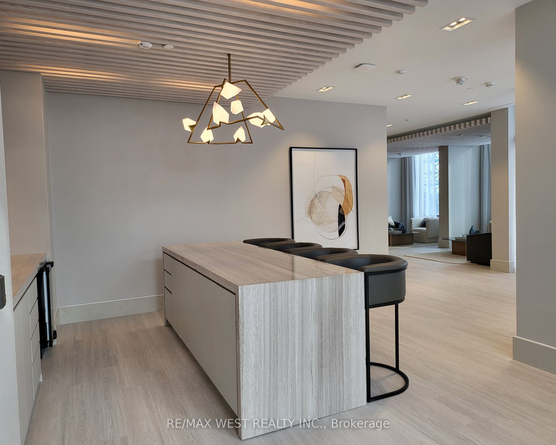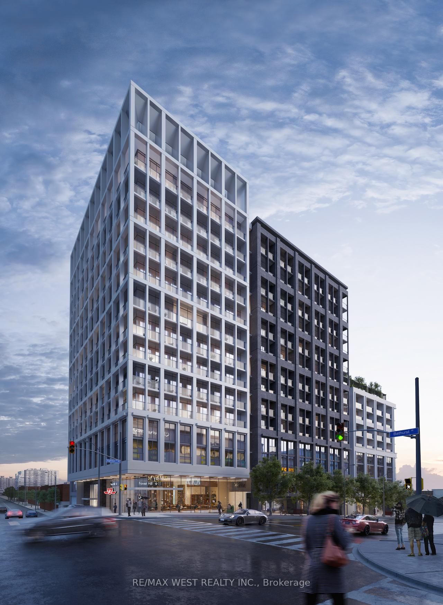
$2,675 /mo
Listed by RE/MAX WEST REALTY INC.
Condo Apartment•MLS #C12009249•Price Change
Room Details
| Room | Features | Level |
|---|---|---|
Kitchen 3.09 × 8.29 m | B/I AppliancesCeramic BacksplashCombined w/Dining | Main |
Living Room 3.09 × 8.29 m | Large WindowCombined w/Kitchen | Main |
Dining Room 3.09 × 8.29 m | Laminate | Main |
Primary Bedroom 3.13 × 3.53 m | 4 Pc EnsuiteLarge ClosetW/O To Balcony | Main |
Bedroom 2 3.13 × 2.5 m | Large ClosetLaminate | Main |
Client Remarks
Stunning South Facing 2 Bed, 2 Bath Unit. Live in Unparalleled Luxury at The Forest Hill Condos. This High End Unit Blends Functionality and High End Finishes. Modern Kitchen Equipped With Integrated Appliances Including Dishwasher and Wine Cooler. Soaring 9 Foot Ceilings Make Your New Home Feel Extra Open an Airy. Oversized Windows Offer Abundant Natural Light and Serene Views of Charming Forest Hill Neighborhood. Both Bedrooms Feature a Double Closet with Plenty of Storage Space. Generous Living Area Combines With Open Kitchen For Functional Living and Entertaining. Enjoy Premium Amenities Including 24/7 Concierge Service, A Well-Equipped Gym With Yoga And CrossFit Studios, Co-Working Space, And Outdoor Areas With BBQs. Prime Location With Easy Access To The 401, Trendy Shops, Cafes, And Excellent Restaurants. Direct Lobby Access To The Future LRT.
About This Property
2020 Bathurst Street, Toronto C03, M5P 0A6
Home Overview
Basic Information
Walk around the neighborhood
2020 Bathurst Street, Toronto C03, M5P 0A6
Shally Shi
Sales Representative, Dolphin Realty Inc
English, Mandarin
Residential ResaleProperty ManagementPre Construction
 Walk Score for 2020 Bathurst Street
Walk Score for 2020 Bathurst Street

Book a Showing
Tour this home with Shally
Frequently Asked Questions
Can't find what you're looking for? Contact our support team for more information.
See the Latest Listings by Cities
1500+ home for sale in Ontario

Looking for Your Perfect Home?
Let us help you find the perfect home that matches your lifestyle
