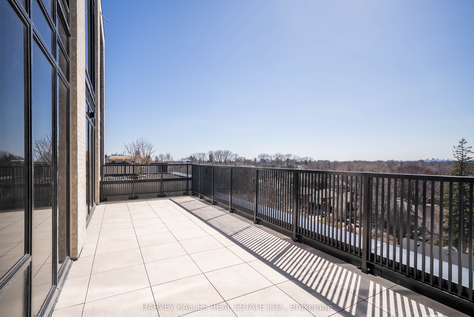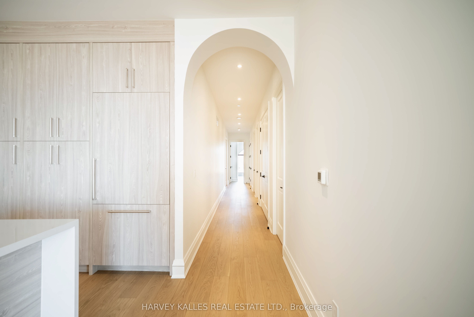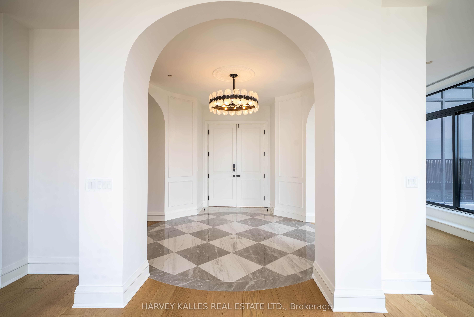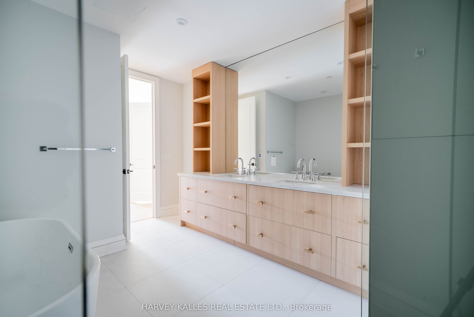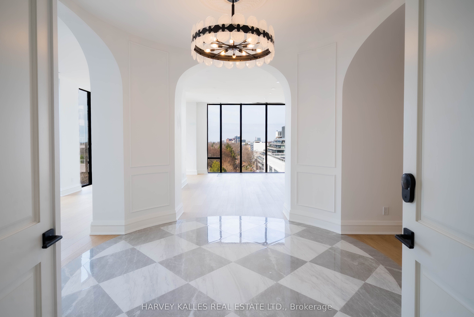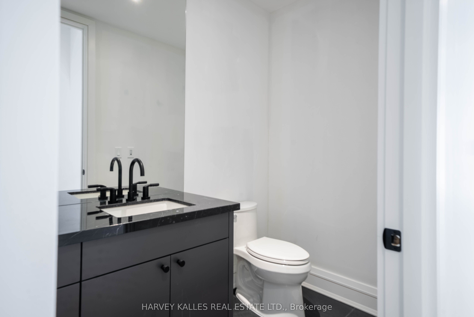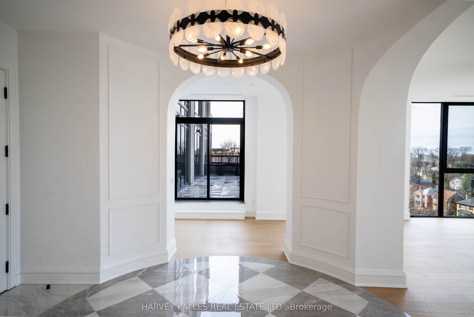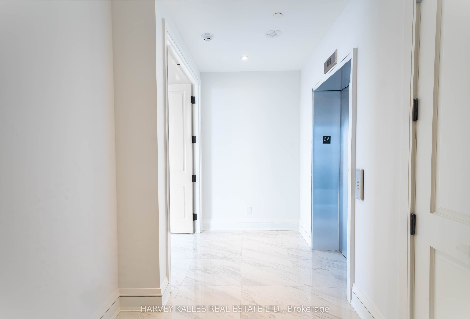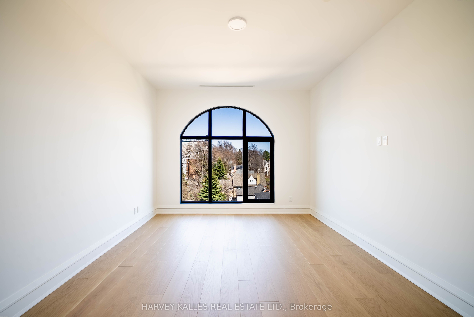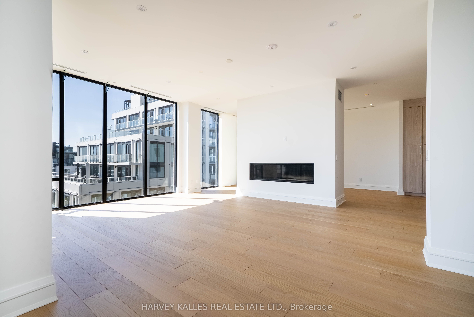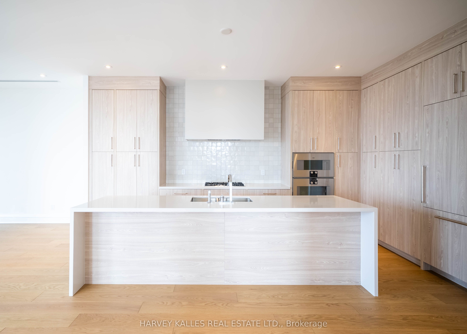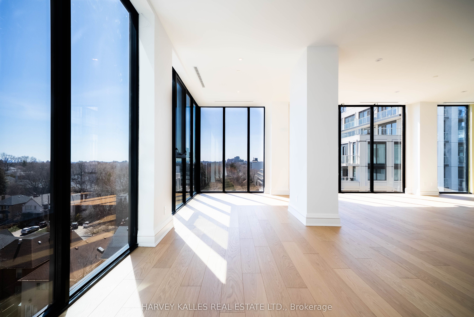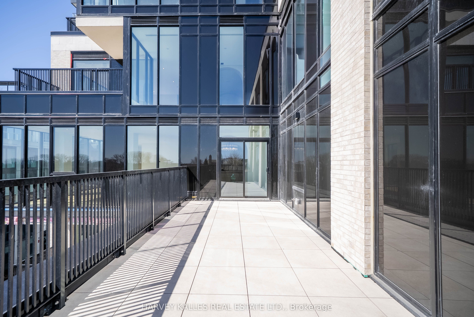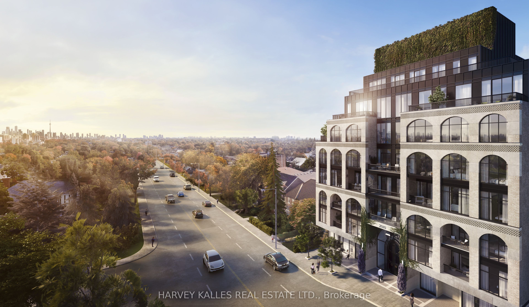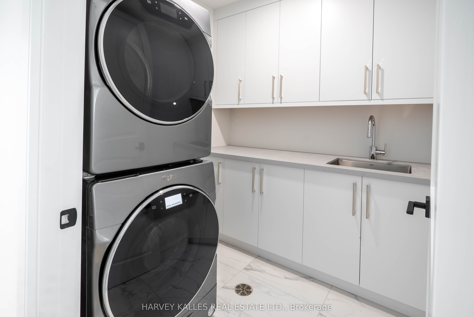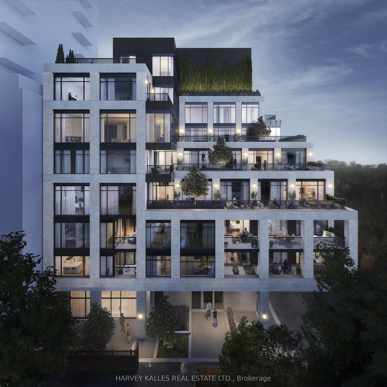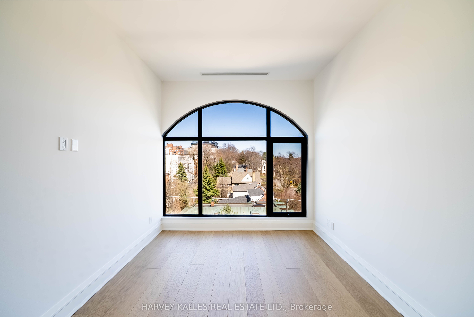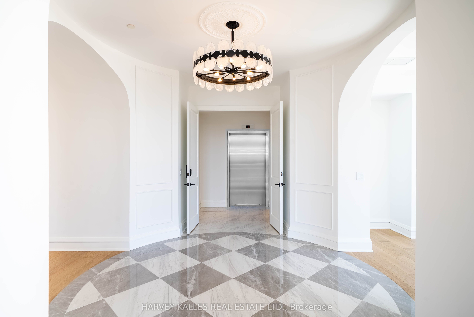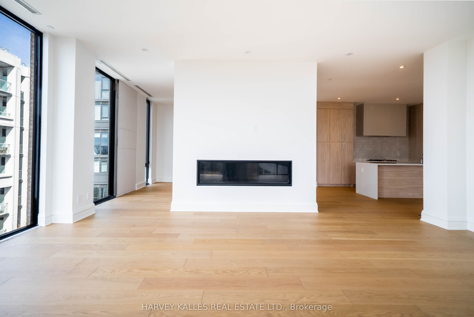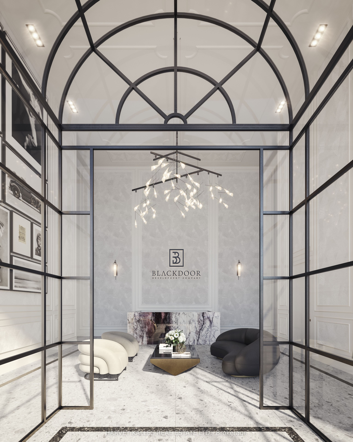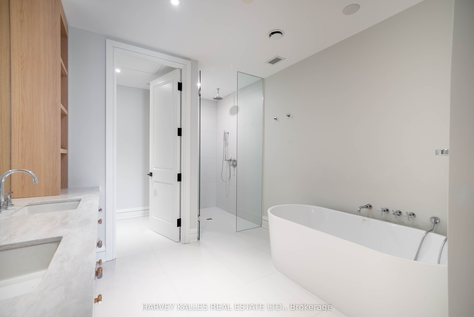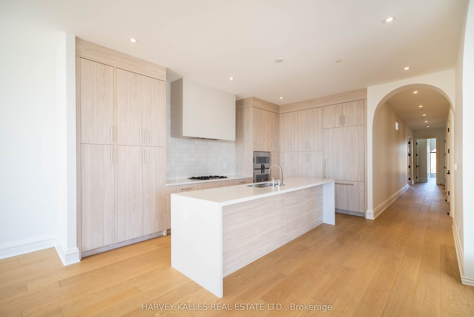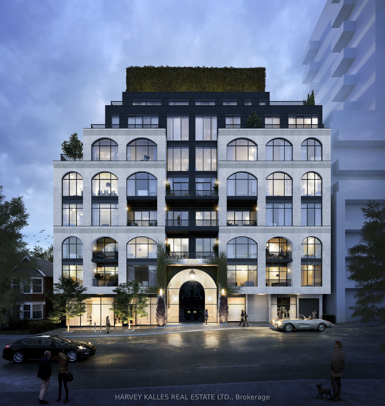
$5,099,900
Est. Payment
$19,478/mo*
*Based on 20% down, 4% interest, 30-year term
Listed by HARVEY KALLES REAL ESTATE LTD.
Common Element Condo•MLS #C12099186•New
Included in Maintenance Fee:
Common Elements
Building Insurance
Room Details
| Room | Features | Level |
|---|---|---|
Kitchen 5.66 × 4.35 m | Pantry | Main |
Dining Room 5.84 × 3.18 m | Main | |
Living Room 6.27 × 5.38 m | Pot Lights | Main |
Primary Bedroom 4.93 × 3.71 m | Main | |
Bedroom 2 4.19 × 3.07 m | East View | Main |
Client Remarks
WELCOME TO THE RHODES, A NEW YORK INSPIRED, LUXURY BOUTIQUE BUILDING LOCATED WHERE FOREST HILL, THEUPPER VILLAGE & CEDARVALE CONVERGE. THIS 2 BED PLUS DEN, 3 BATH SUITE FEATURES SPECTACULAR DESIGN BYALI BUDD INTERIORS, UNPARALLELED FINISHES BY BLACKDOOR DEVELOPMENT COMPANY, 2,873 SQ FT OF INTERIORLIVING SPACE WITH 372 OUTDOOR SQFT W/ GAS BBQ CONNECTION, 10' CEILINGS, DIRECT ELEVATOR-TO-SUITEACCESS, GAGGENAU APPLIANCE PACKAGE, HEATED ENSUITE BATH FLOORING, CURBLESS SHOWERS & MUCH MORE.AMENITIES INCLUDE SPECTACULAR WHITE GLOVE SERVICE PROVIDED BY THE FOREST HILL GROUP, THE FITNESS &MOBILITY CENTRE, GROUND FLOOR PET SPA, BOARDROOM, ROOF TOP TERRACE, AS WELL AS A GRAND FRONTENTRANCE. THE ONLY BUILDING OF ITS KIND IN THE AREA, SEIZE THE OPPORTUNITY TO MAKE THE RHODES YOUR FOREVER HOME!
About This Property
2010 Bathurst Street, Toronto C03, M5P 0A8
Home Overview
Basic Information
Amenities
Bike Storage
Gym
Media Room
Visitor Parking
Walk around the neighborhood
2010 Bathurst Street, Toronto C03, M5P 0A8
Shally Shi
Sales Representative, Dolphin Realty Inc
English, Mandarin
Residential ResaleProperty ManagementPre Construction
Mortgage Information
Estimated Payment
$0 Principal and Interest
 Walk Score for 2010 Bathurst Street
Walk Score for 2010 Bathurst Street

Book a Showing
Tour this home with Shally
Frequently Asked Questions
Can't find what you're looking for? Contact our support team for more information.
See the Latest Listings by Cities
1500+ home for sale in Ontario

Looking for Your Perfect Home?
Let us help you find the perfect home that matches your lifestyle
