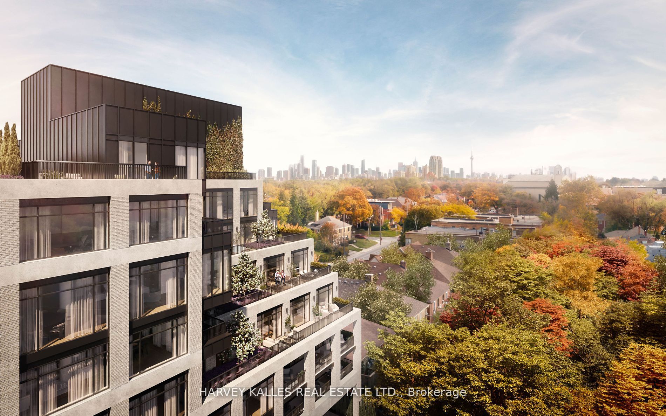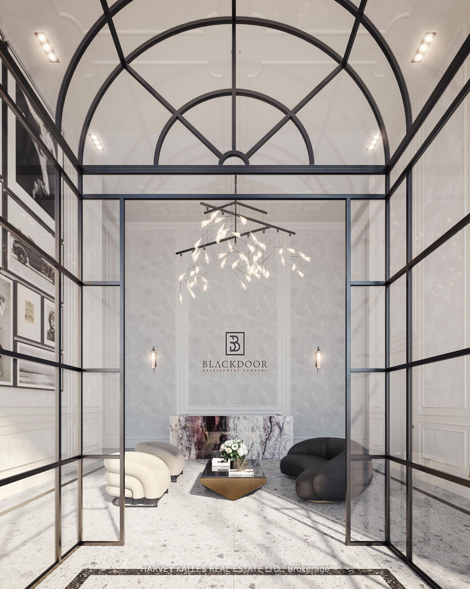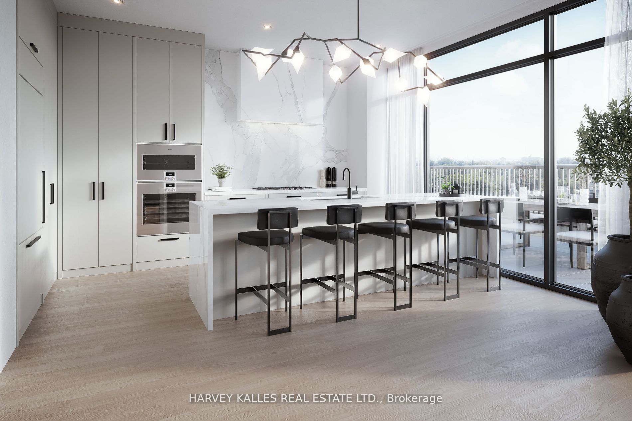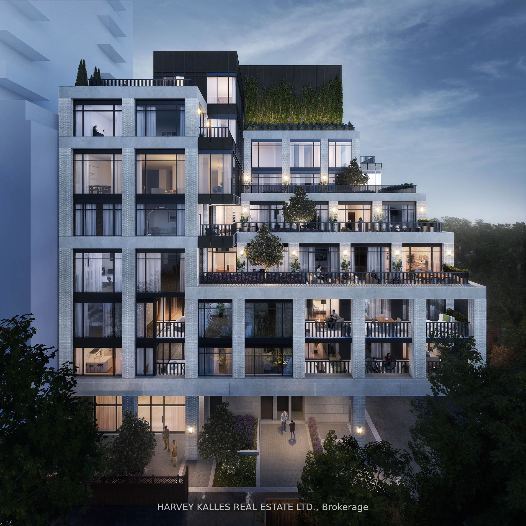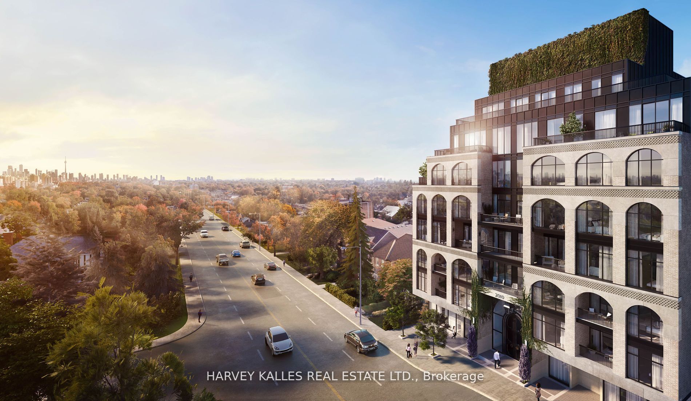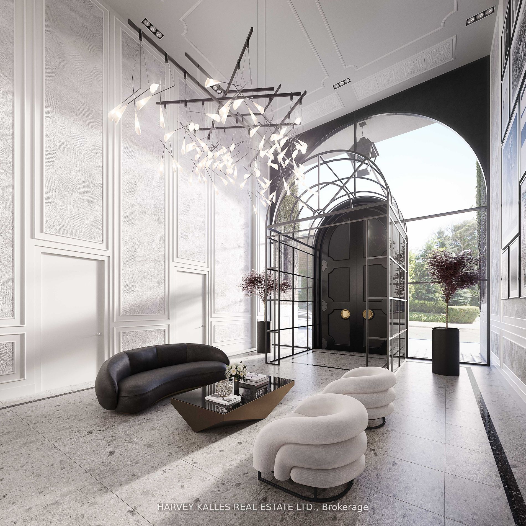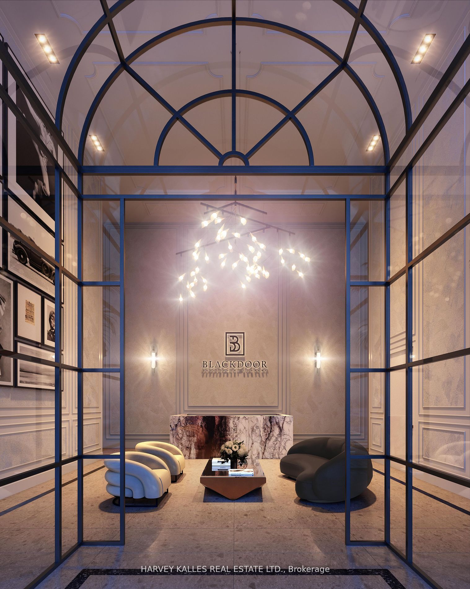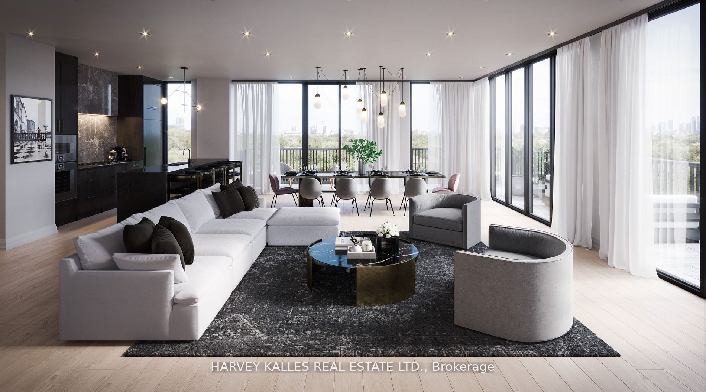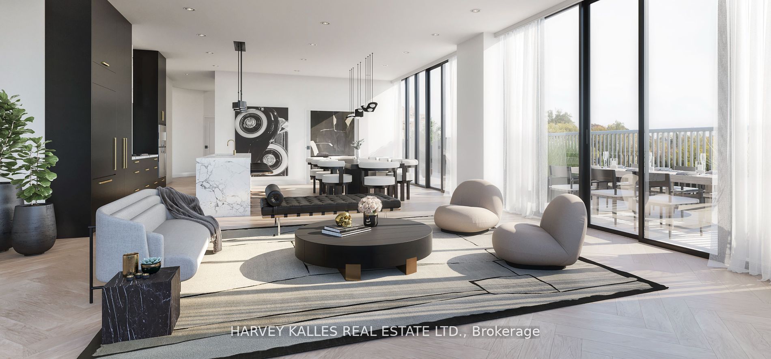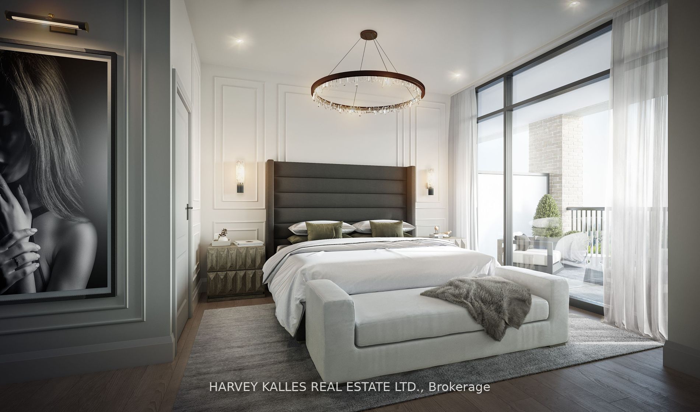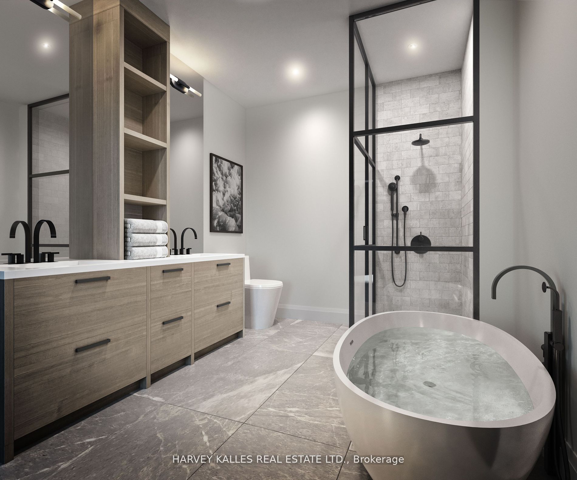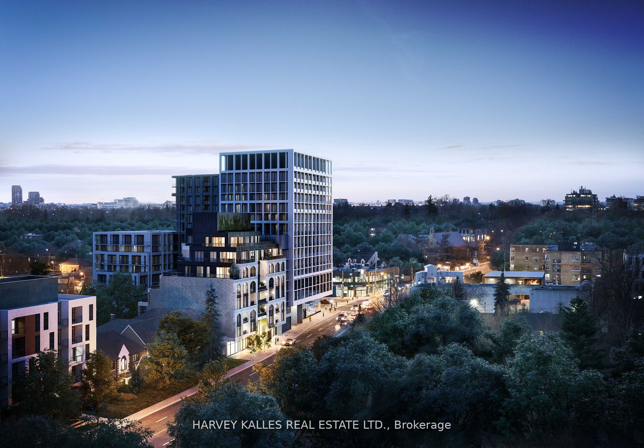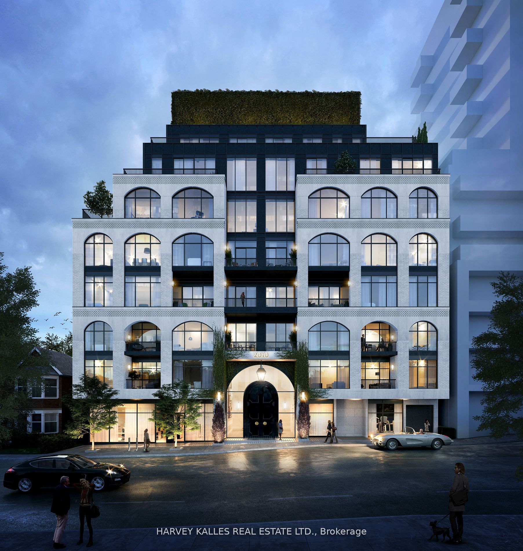
$4,769,900
Est. Payment
$18,218/mo*
*Based on 20% down, 4% interest, 30-year term
Listed by HARVEY KALLES REAL ESTATE LTD.
Condo Apartment•MLS #C10433726•New
Included in Maintenance Fee:
Heat
Water
Common Elements
Building Insurance
Room Details
| Room | Features | Level |
|---|---|---|
Living Room | Main | |
Dining Room | Main | |
Kitchen | Main | |
Primary Bedroom | Main |
Client Remarks
WELCOME TO THE RHODES, A NEW YORK INSPIRED, LUXURIOUS BOUTIQUE BUILDING LOCATED WHERE FOREST HILL, THE UPPER VILLAGE & CEDARVALE CONVERGE. THIS 3 BED, 4 BATH SUITE FEATURES SPECTACULAR DESIGN BY ALI BUDD INTERIORS, UNPARALLELED FINISHING BY BLACKDOOR DEVELOPMENTS, 2,782 SQ FT OF INTERIOR LIVING SPACE WITH 218 OUTDOOR SQFT, 10' CEILINGS, GAGGENEAU APPLIANCE PACKAGE & MUCH MORE. AMENITIES INCLUDE SPECTACULAR WHITE GLOVE SERVICE PROVIDED BY THE FOREST HILL GROUP, THE FITNESS & MOBILITY CENTRE, GROUND FLOOR PET SPA, BOARDROOM, AS WELL AS A GRAND FRONT ENTRANCE. THE ONLY BUILDING OF ITS KIND IN THE AREA, SEIZE THE OPPORTUNITY TO MAKE THE RHODES YOUR FOREVER HOME!
About This Property
2010 Bathurst Street, Toronto C03, M5P 3L1
Home Overview
Basic Information
Amenities
Concierge
Gym
Rooftop Deck/Garden
Visitor Parking
Walk around the neighborhood
2010 Bathurst Street, Toronto C03, M5P 3L1
Shally Shi
Sales Representative, Dolphin Realty Inc
English, Mandarin
Residential ResaleProperty ManagementPre Construction
Mortgage Information
Estimated Payment
$0 Principal and Interest
 Walk Score for 2010 Bathurst Street
Walk Score for 2010 Bathurst Street

Book a Showing
Tour this home with Shally
Frequently Asked Questions
Can't find what you're looking for? Contact our support team for more information.
Check out 100+ listings near this property. Listings updated daily
See the Latest Listings by Cities
1500+ home for sale in Ontario

Looking for Your Perfect Home?
Let us help you find the perfect home that matches your lifestyle
