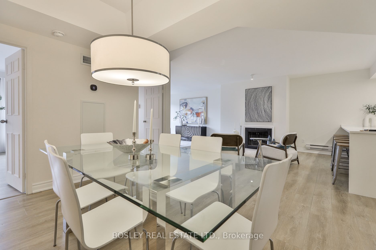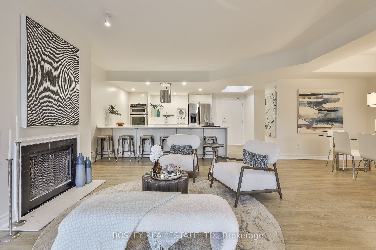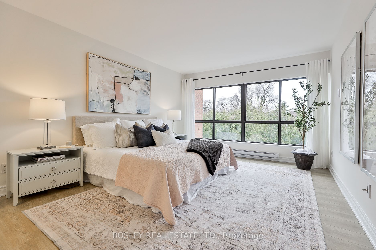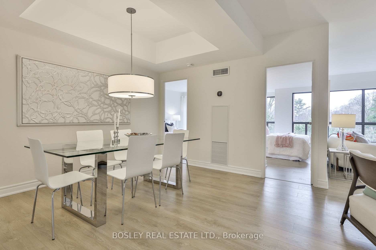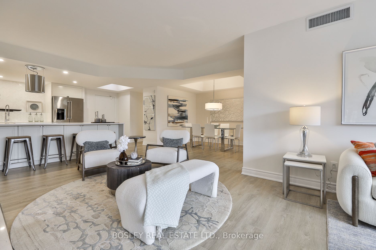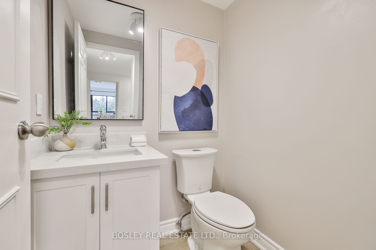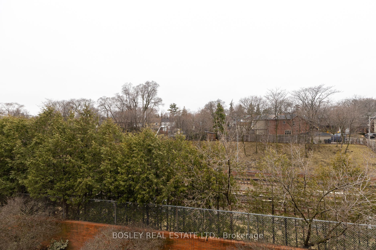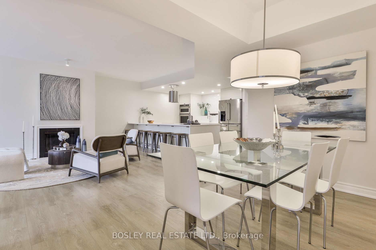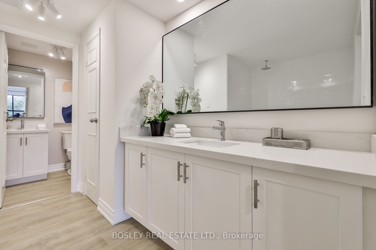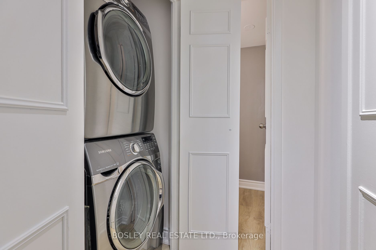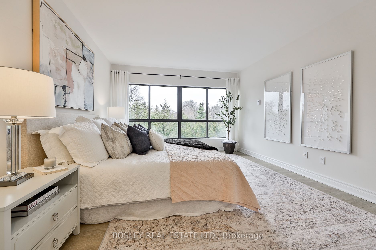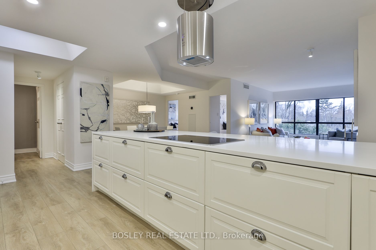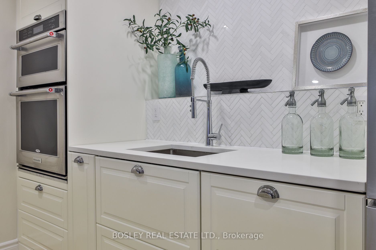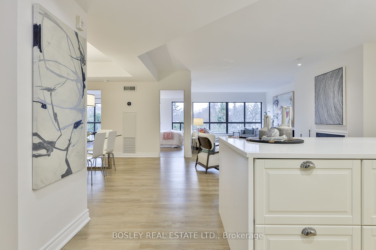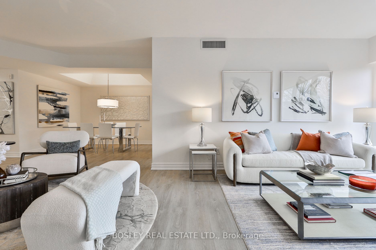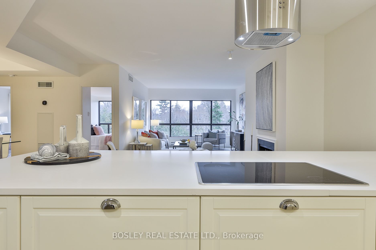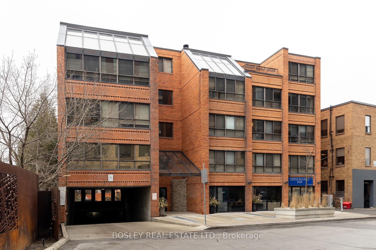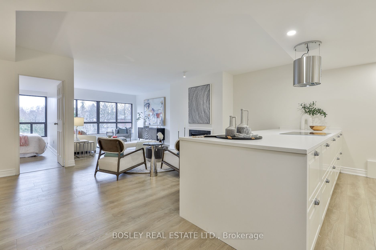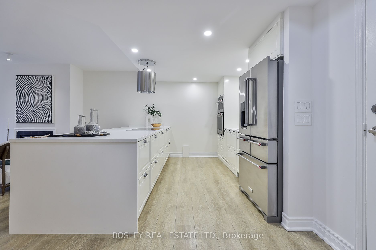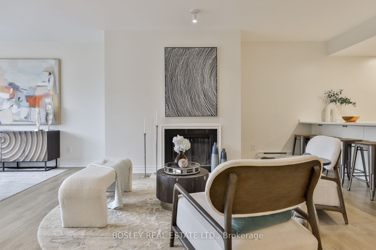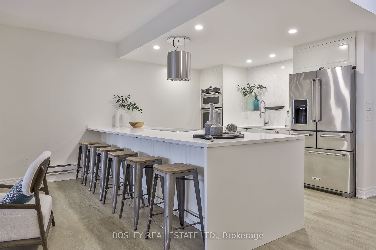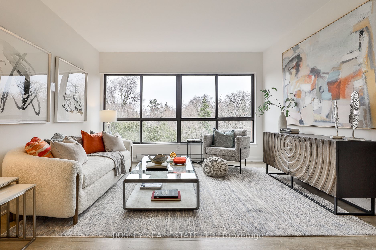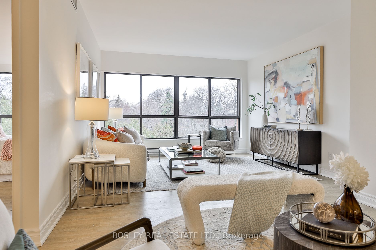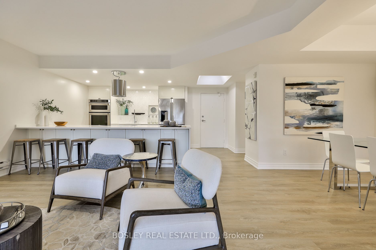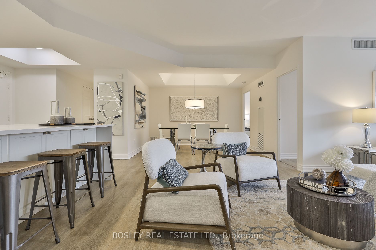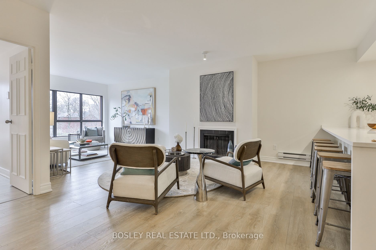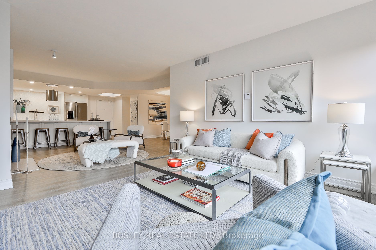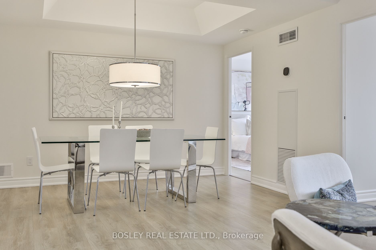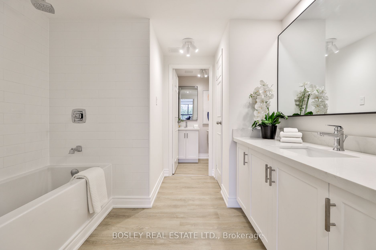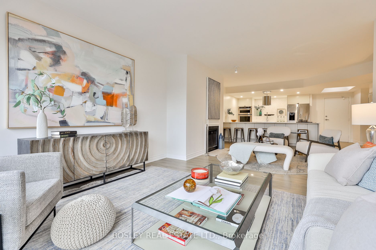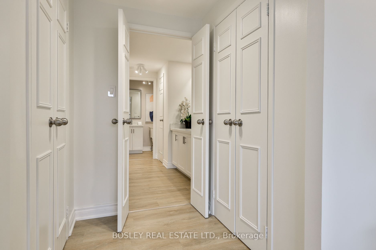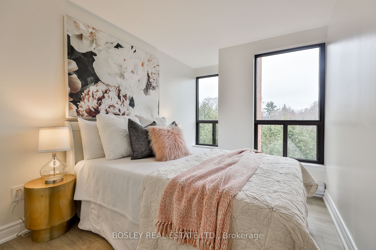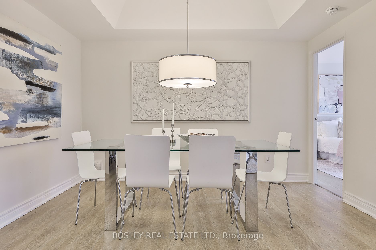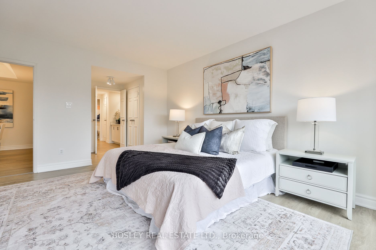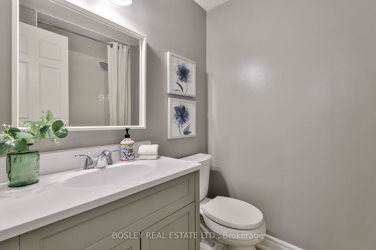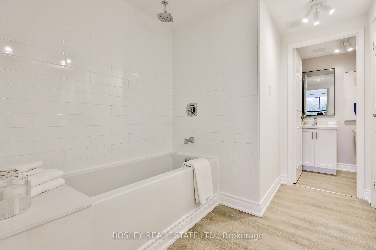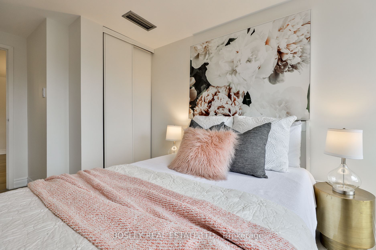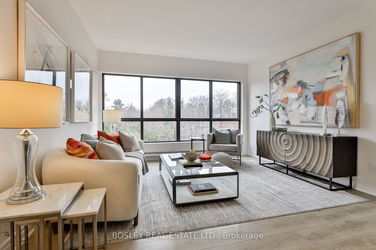
$1,049,000
Est. Payment
$4,006/mo*
*Based on 20% down, 4% interest, 30-year term
Listed by BOSLEY REAL ESTATE LTD.
Condo Apartment•MLS #C12052862•New
Included in Maintenance Fee:
Water
Common Elements
Parking
Building Insurance
Price comparison with similar homes in Toronto C03
Compared to 30 similar homes
-8.9% Lower↓
Market Avg. of (30 similar homes)
$1,151,263
Note * Price comparison is based on the similar properties listed in the area and may not be accurate. Consult licences real estate agent for accurate comparison
Room Details
| Room | Features | Level |
|---|---|---|
Kitchen 3.45 × 3.1 m | Centre IslandB/I AppliancesOpen Concept | Flat |
Dining Room 3.55 × 3.6 m | Coffered Ceiling(s)Open Concept3 Pc Bath | Flat |
Living Room 3.97 × 7.86 m | Window Floor to CeilingWest View | Flat |
Primary Bedroom 3.88 × 4.87 m | Window Floor to CeilingHis and Hers Closets5 Pc Ensuite | Flat |
Bedroom 2 2.43 × 4.14 m | ClosetWest View | Flat |
Client Remarks
Rarely available bright sunny end unit w/ravine like views! Welcome to Chaplin Place, a fabulous 4-storey, 24 unit small boutique building, very peaceful west of Yonge St north of Davisville! This stunning 1244 SF suite has undergone a remarkable top to bottom renovation by the owner with love & attention to every detail. This suite shows luxury & sophistication from the bleached oak wood-laminate floors and designer light fixtures thruout, to the chef-inspired all white kitchen with its 4 ft x 12 ft centre island w/quartz countertops, specialty hood range. The kitchen overlooks the family rm & living rm. You'll enjoy the view right thru the suite to the wall-to-wall west-facing unobstructed view of trees & greenery. It's ideal for entertaining or for quiet nights at home by the wood burning fireplace. The dining room is separate to one side so it's not sharing space with the living/family area but still an open concept for entertaining friends & family. From there we're led to the oversized, beautifully appointed primary bdrm with more wall-to-ceiling windows, same west-facing unobstructed views with his/hers closets leading to the beautiful all-white ensuite bathroom with a very large soaker tub & rainfall shower and a separate toilet room with a 2nd vanity for those mornings when everyone has to get going early. The second bdrm is a good size, still with the same western-view with a large closet. And the 3 PC bathroom is versatile, it's by the laundry closet and serves as a powder room too. This suite comes complete with parking & locker. Just step out to Yonge St and walk to the Davisville subway. Get your groceries at Farm Boy or quality meats at The Friendly Butcher. Go for dinner at Tabule or Little Sister they're all within 5 mins walking distance. Being on the west side of Yonge St closer to Davisville, is infinitely quieter than Y&E. And if it's action you want, you're an 8 min walk to Yonge & Eglinton. This is a rare gem so don't miss out!
About This Property
20 Glebe Road, Toronto C03, M5P 1C9
Home Overview
Basic Information
Amenities
Community BBQ
Walk around the neighborhood
20 Glebe Road, Toronto C03, M5P 1C9
Shally Shi
Sales Representative, Dolphin Realty Inc
English, Mandarin
Residential ResaleProperty ManagementPre Construction
Mortgage Information
Estimated Payment
$0 Principal and Interest
 Walk Score for 20 Glebe Road
Walk Score for 20 Glebe Road

Book a Showing
Tour this home with Shally
Frequently Asked Questions
Can't find what you're looking for? Contact our support team for more information.
Check out 100+ listings near this property. Listings updated daily
See the Latest Listings by Cities
1500+ home for sale in Ontario

Looking for Your Perfect Home?
Let us help you find the perfect home that matches your lifestyle
