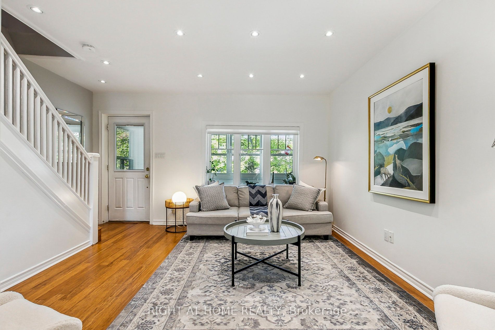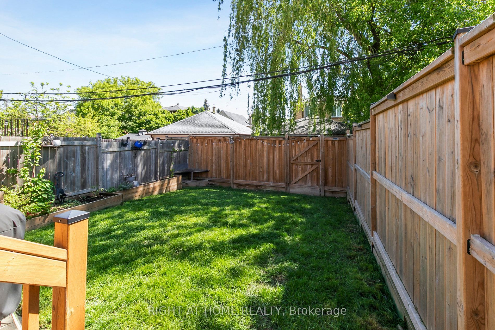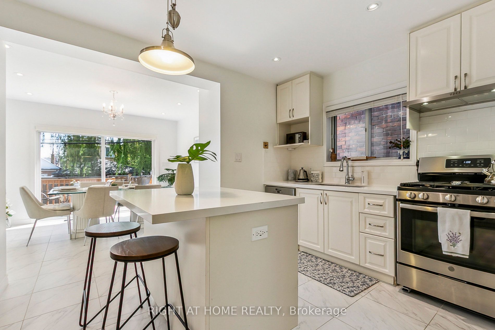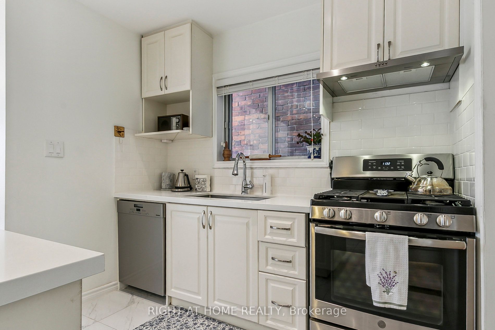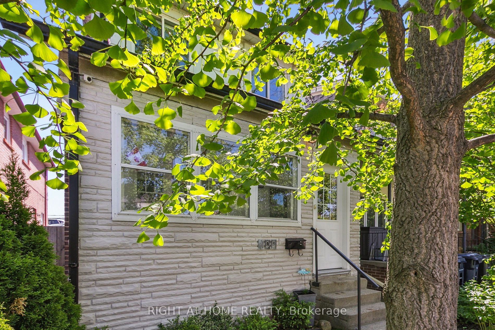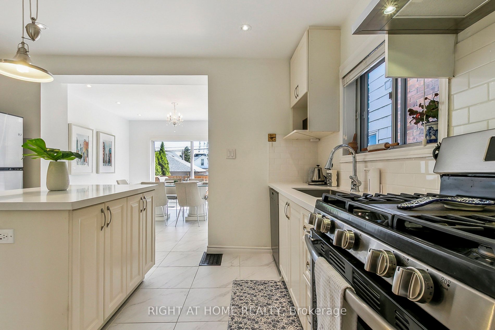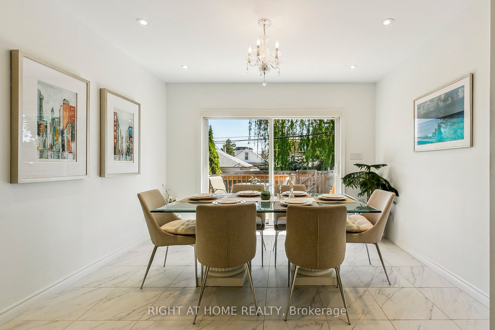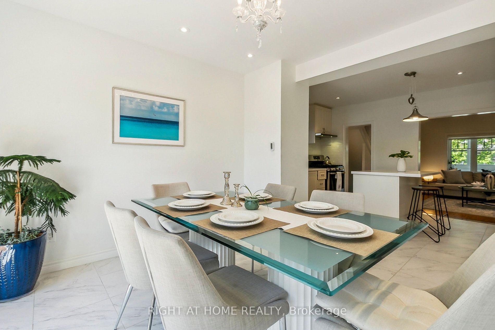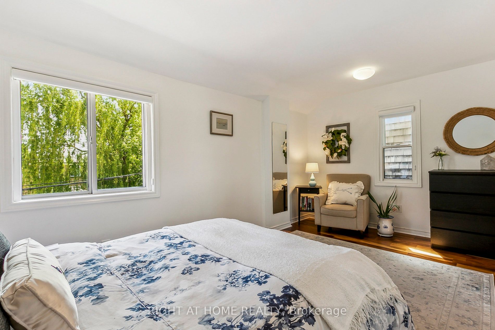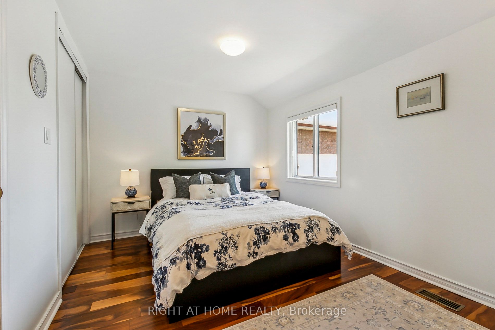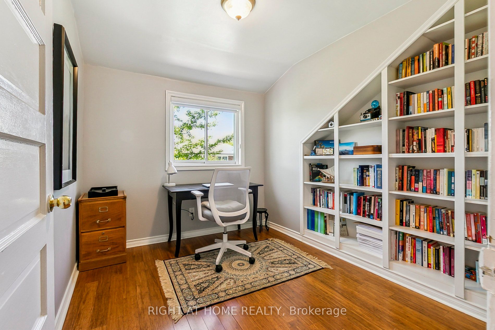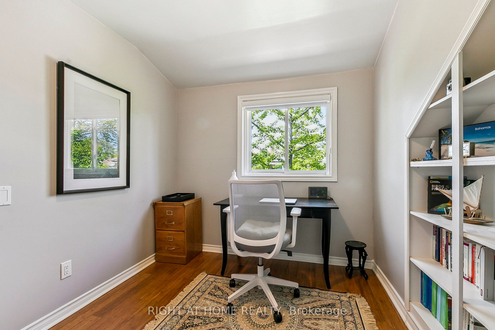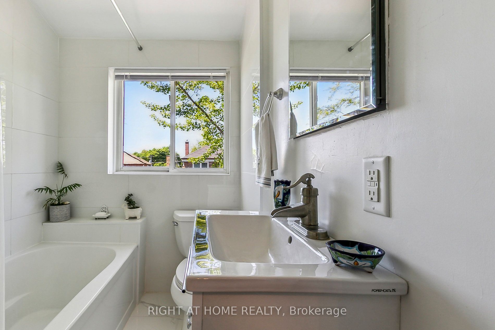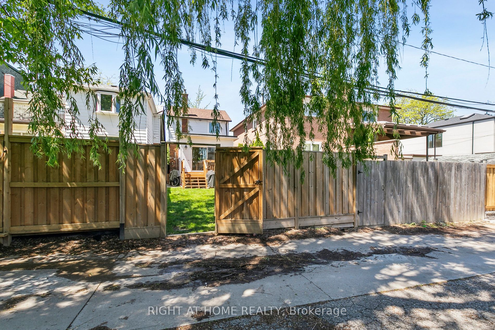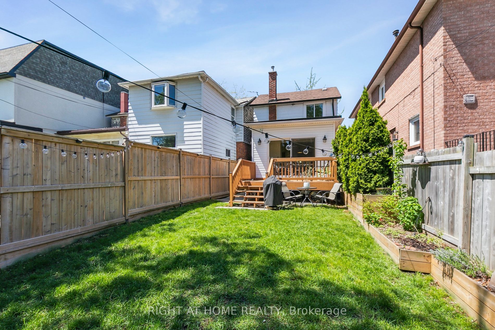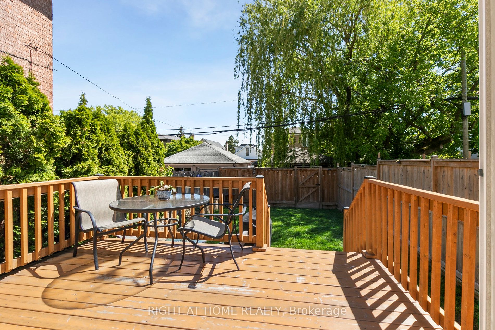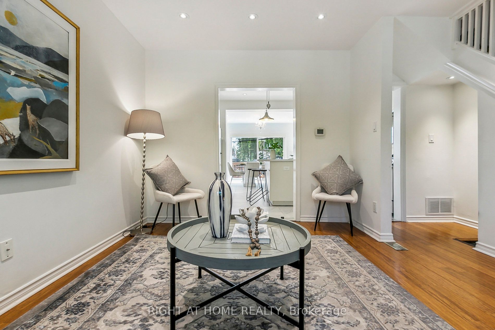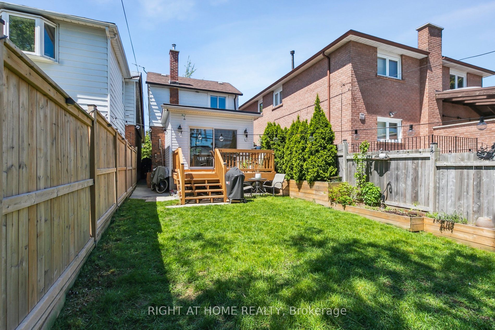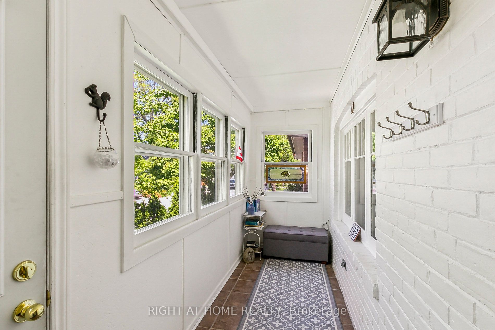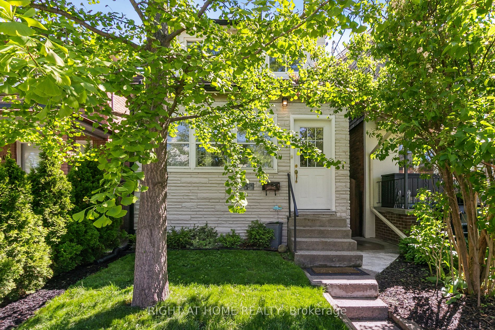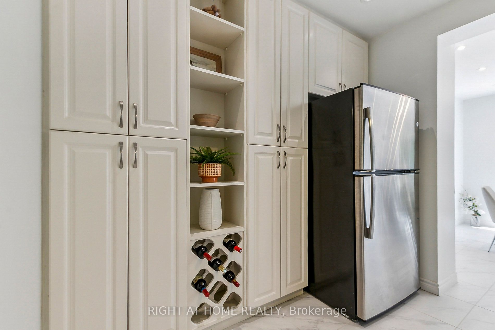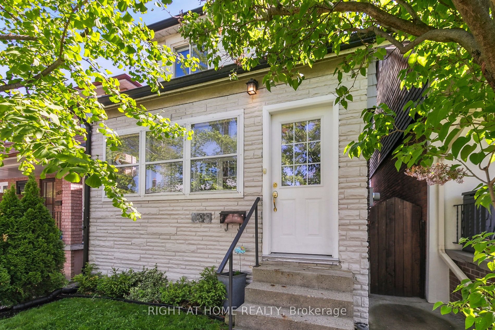
$999,999
Est. Payment
$3,819/mo*
*Based on 20% down, 4% interest, 30-year term
Listed by RIGHT AT HOME REALTY
Detached•MLS #C12180405•New
Price comparison with similar homes in Toronto C03
Compared to 2 similar homes
-9.0% Lower↓
Market Avg. of (2 similar homes)
$1,099,500
Note * Price comparison is based on the similar properties listed in the area and may not be accurate. Consult licences real estate agent for accurate comparison
Room Details
| Room | Features | Level |
|---|---|---|
Living Room 3.78 × 3.89 m | BambooPot LightsOpen Concept | Main |
Kitchen 4.45 × 2.67 m | Heated FloorCentre IslandStainless Steel Appl | Main |
Dining Room 3.43 × 2.31 m | Ceramic FloorW/O To PatioCombined w/Sunroom | Main |
Bedroom 2 2.79 × 3.12 m | BambooLarge WindowB/I Shelves | Second |
Primary Bedroom 4.75 × 2.95 m | BambooLarge WindowLarge Closet | Second |
Client Remarks
Welcome to this beautifully maintained and thoughtfully updated detached family home in one of Toronto's most desirable neighbourhoods. Lots of sunlight throughout the entire home with East and West exposure. MOVE IN READY with a recently updated kitchen: new heated floors, tiles, stainless steel appliances, quartz counter tops, kitchen island with breakfast bar seating, new backsplash, & built in pantry/cabinetry storage. New addition built in 2020 (with permits) for a large dining area with a heated/insulated crawlspace for storage. Functional layout, great for entertainment with connected/open concept living room, kitchen, and dining space (pot lights throughout). Walk out/ easy access to the back yard. Newly built deck and fully fenced yard (2020) with gate access to the laneway. Potential for 2 parking spots with the laneway access. Newly renovated primary bedroom with a deep closet and plenty of more space for additional wardrobes/ storage. Can be converted back into a 3 bedroom house. Bonus mudroom addition for more storage/ coat room. Clean, Bright and Dry basement for lots of additional storage (Epoxy floors 2021). PRIME location: TTC bus stop located across the street, short walk to Eglinton West station, Short walk to LRT and St Clair Street car, easy access to Allen Rd/401, easy commute to Union station/Yorkdale Mall, surrounded by top restaurant/ bars/ coffee shops/ much more diverse cuisine. Many schools/ libraries/ Cedarvale Park Ravine with indoor & outdoor ice rink within walking distance.
About This Property
199 Winnett Avenue, Toronto C03, M6C 3L8
Home Overview
Basic Information
Walk around the neighborhood
199 Winnett Avenue, Toronto C03, M6C 3L8
Shally Shi
Sales Representative, Dolphin Realty Inc
English, Mandarin
Residential ResaleProperty ManagementPre Construction
Mortgage Information
Estimated Payment
$0 Principal and Interest
 Walk Score for 199 Winnett Avenue
Walk Score for 199 Winnett Avenue

Book a Showing
Tour this home with Shally
Frequently Asked Questions
Can't find what you're looking for? Contact our support team for more information.
See the Latest Listings by Cities
1500+ home for sale in Ontario

Looking for Your Perfect Home?
Let us help you find the perfect home that matches your lifestyle
