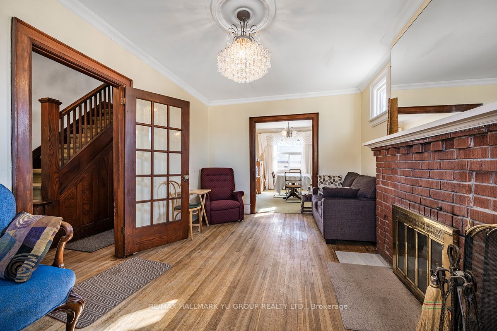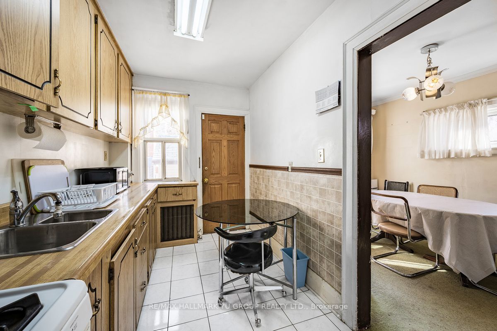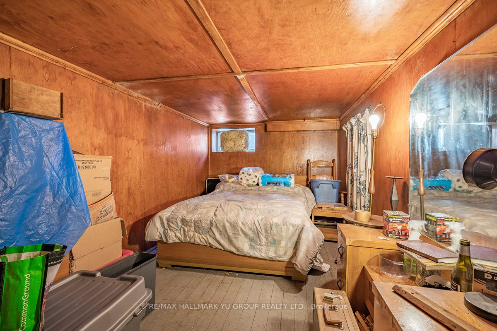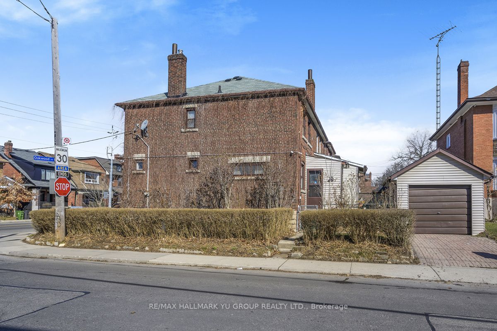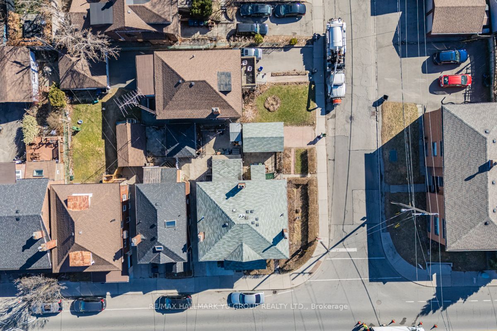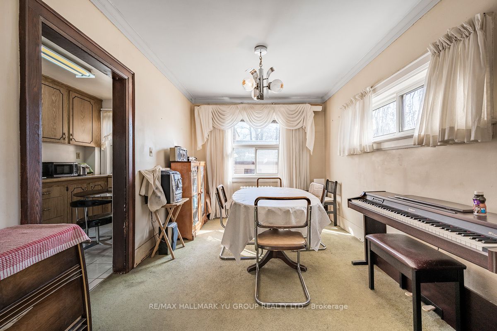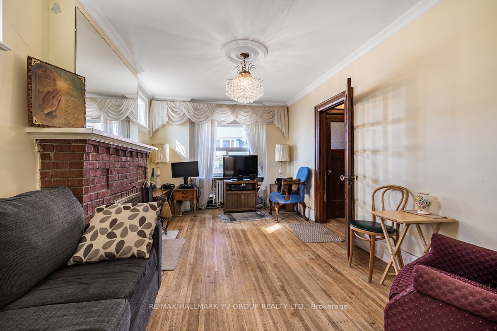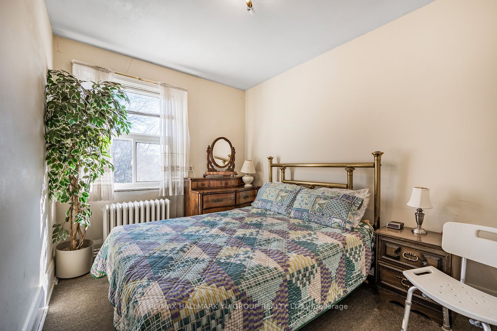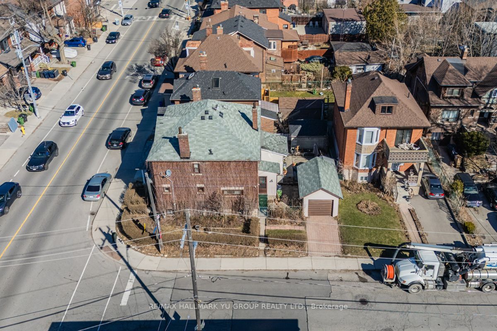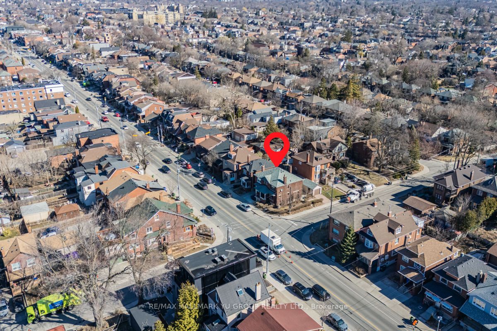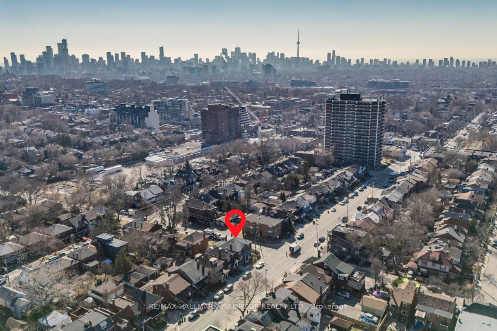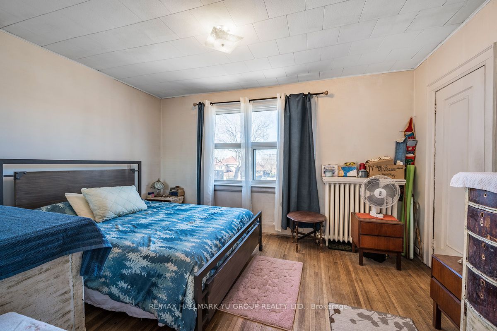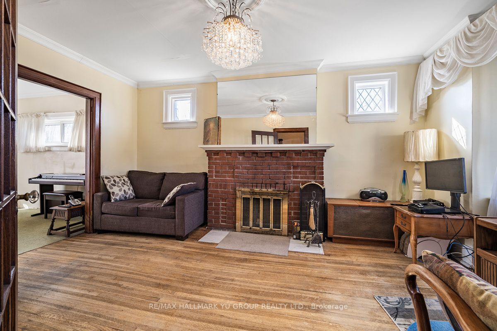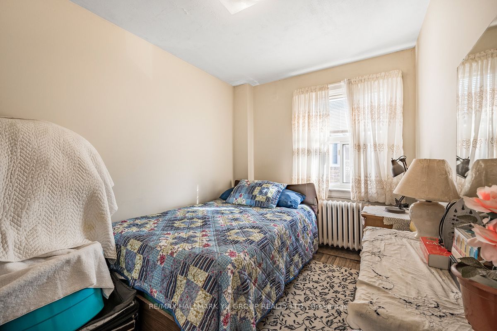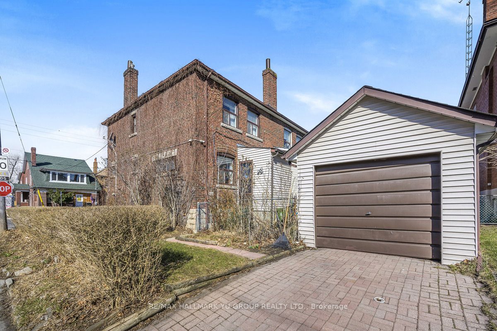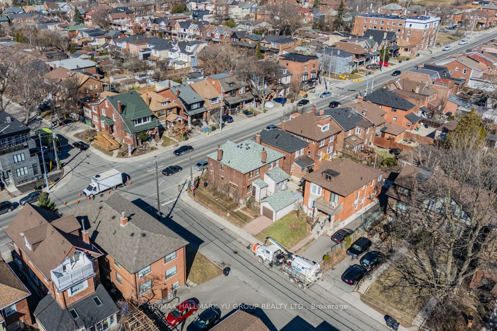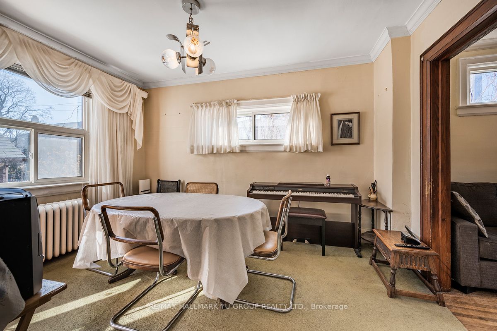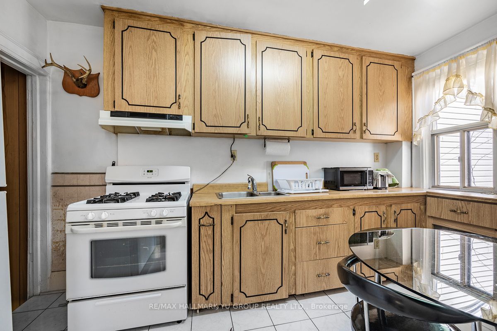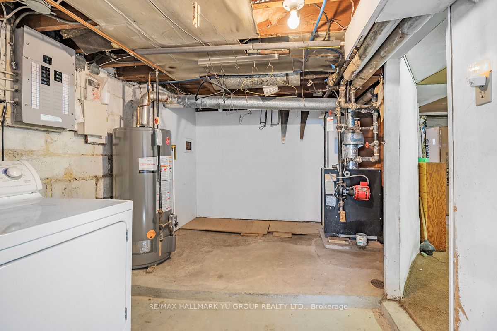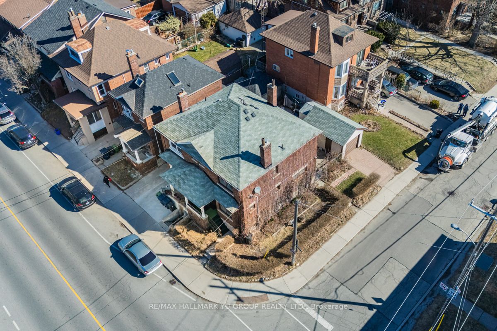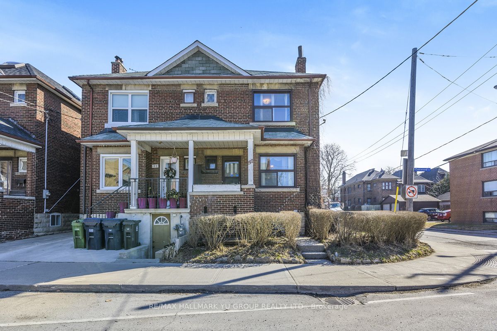
$999,000
Est. Payment
$3,816/mo*
*Based on 20% down, 4% interest, 30-year term
Listed by RE/MAX HALLMARK YU GROUP REALTY LTD.
Semi-Detached •MLS #C12052540•New
Price comparison with similar homes in Toronto C03
Compared to 3 similar homes
-4.8% Lower↓
Market Avg. of (3 similar homes)
$1,049,000
Note * Price comparison is based on the similar properties listed in the area and may not be accurate. Consult licences real estate agent for accurate comparison
Room Details
| Room | Features | Level |
|---|---|---|
Living Room 4.78 × 3.28 m | Hardwood FloorFireplaceWest View | Main |
Dining Room 4.04 × 2.9 m | BroadloomHardwood FloorSE View | Main |
Kitchen 4.04 × 2.18 m | Ceramic Floor | Main |
Primary Bedroom 3.1 × 4.27 m | Hardwood FloorLarge ClosetWest View | Second |
Bedroom 2 3.35 × 2.62 m | BroadloomDouble ClosetEast View | Second |
Bedroom 3 3.48 × 2.49 m | Hardwood FloorDouble ClosetEast View | Second |
Client Remarks
A Home with Rare Private Garage Access - No Tight Mutual Driveway! This spacious 2-storey semi offers 3+1 bedrooms, 2 bathrooms, and over 1,150 sq ft of potential - plus a full basement and a detached garage. Full of charm and character, the main floor features original trim details that hint at the home's history while leaving room for your vision. Whether you're dreaming of a modern refresh or a thoughtful restoration, this home is a blank canvas ready to be reimagined. Enjoy the unbeatable location: walk to St. Clair West's vibrant cafes, restaurants, shops, and the beloved Wychwood Barns Farmers Market. With the streetcar close by, commuting is a breeze. Don't miss your chance to shape something special in one of Toronto's best communities.
About This Property
197 Oakwood Avenue, Toronto C03, M6E 2V3
Home Overview
Basic Information
Walk around the neighborhood
197 Oakwood Avenue, Toronto C03, M6E 2V3
Shally Shi
Sales Representative, Dolphin Realty Inc
English, Mandarin
Residential ResaleProperty ManagementPre Construction
Mortgage Information
Estimated Payment
$0 Principal and Interest
 Walk Score for 197 Oakwood Avenue
Walk Score for 197 Oakwood Avenue

Book a Showing
Tour this home with Shally
Frequently Asked Questions
Can't find what you're looking for? Contact our support team for more information.
Check out 100+ listings near this property. Listings updated daily
See the Latest Listings by Cities
1500+ home for sale in Ontario

Looking for Your Perfect Home?
Let us help you find the perfect home that matches your lifestyle
