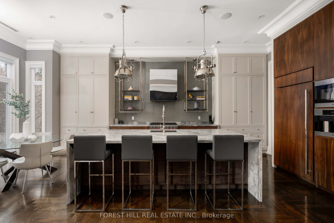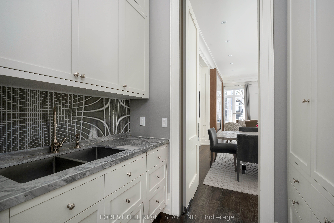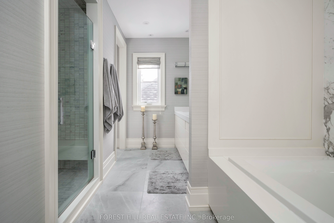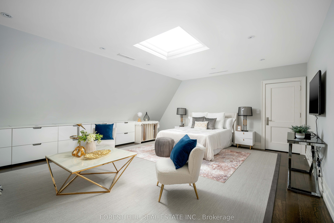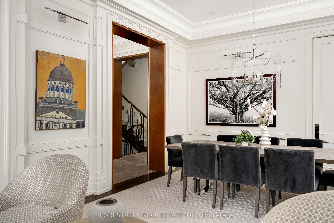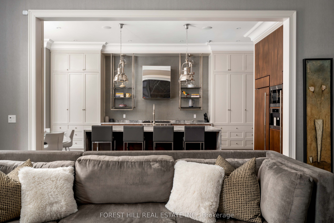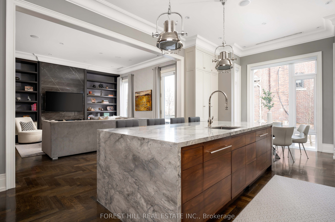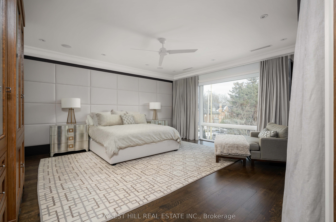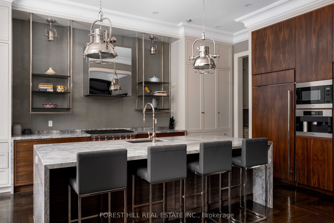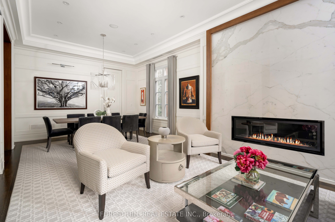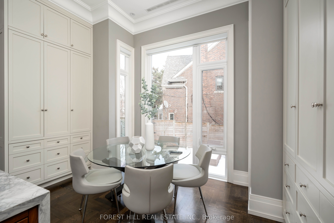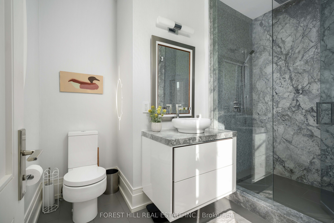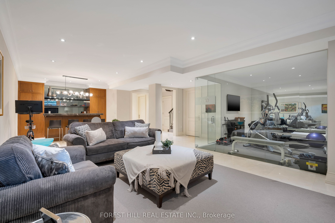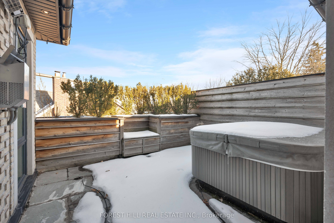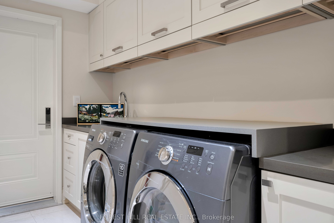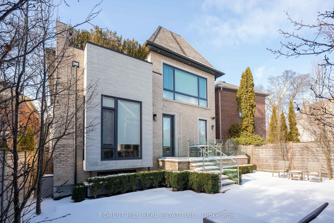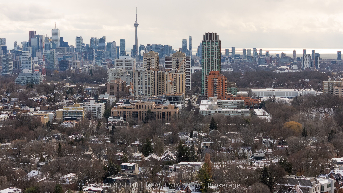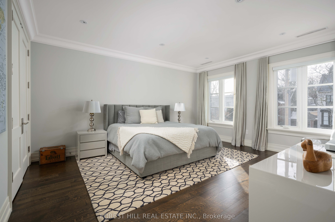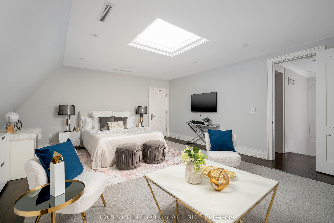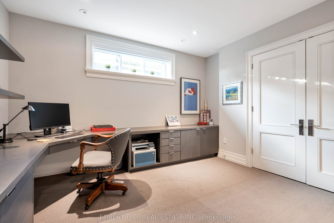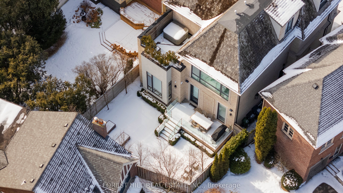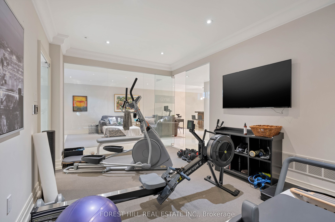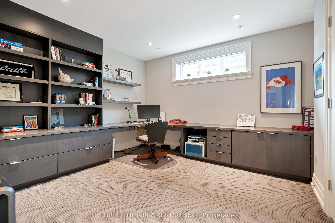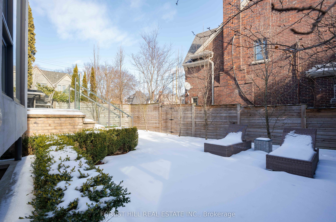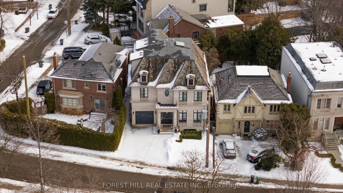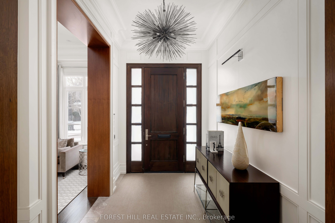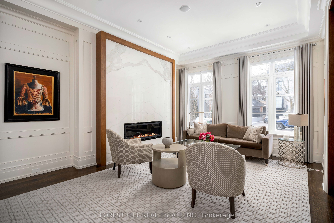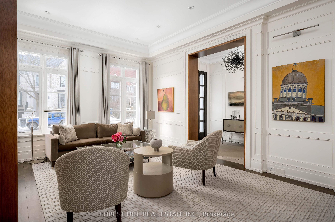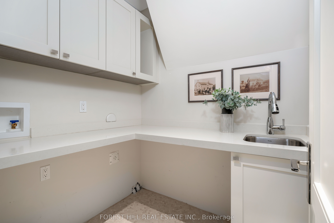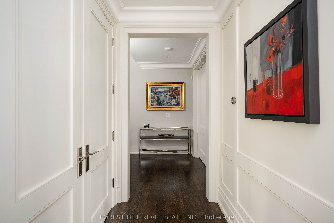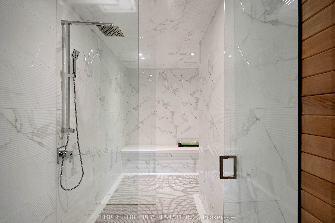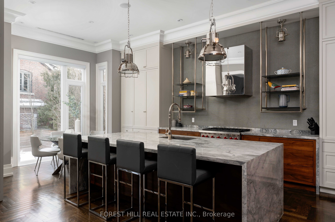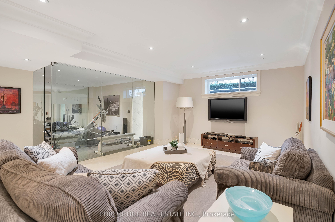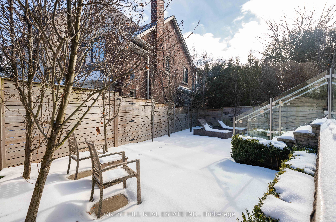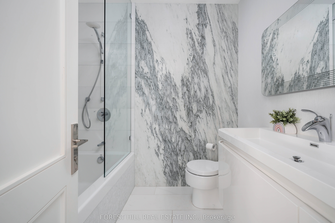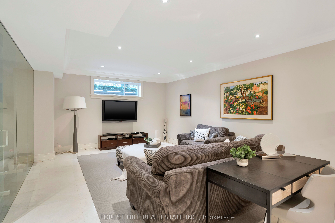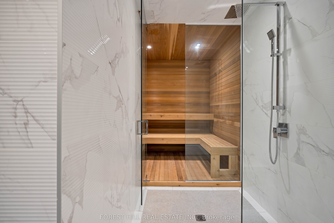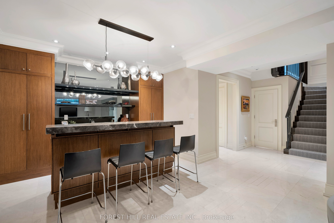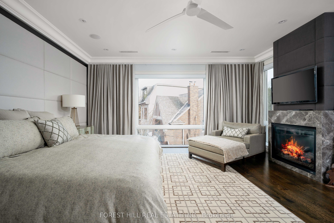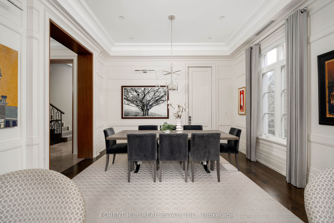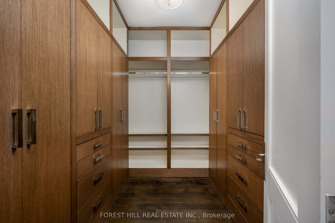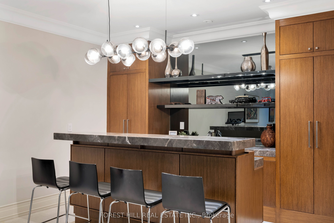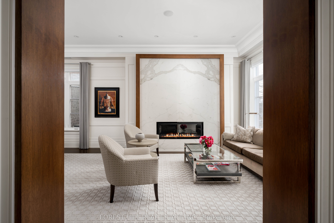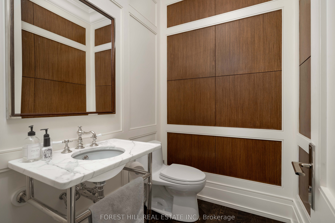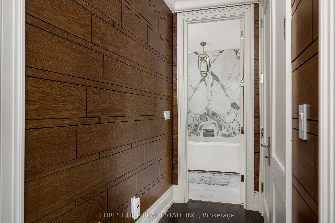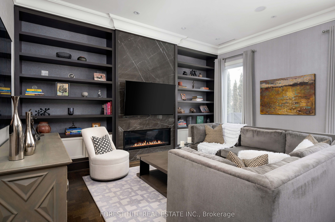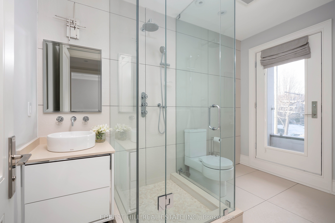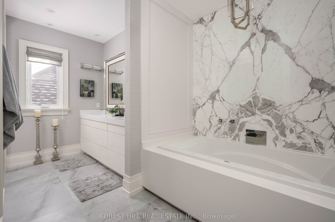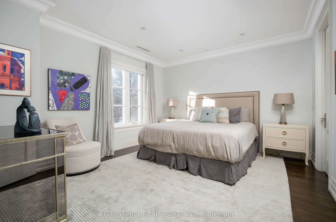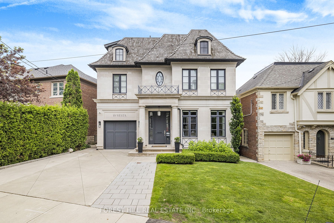
$6,995,000
Est. Payment
$26,716/mo*
*Based on 20% down, 4% interest, 30-year term
Listed by FOREST HILL REAL ESTATE INC.
Detached•MLS #C11967094•New
Price comparison with similar homes in Toronto C03
Compared to 5 similar homes
-32.1% Lower↓
Market Avg. of (5 similar homes)
$10,307,800
Note * Price comparison is based on the similar properties listed in the area and may not be accurate. Consult licences real estate agent for accurate comparison
Room Details
| Room | Features | Level |
|---|---|---|
Living Room 4.42 × 8.05 m | Hardwood FloorGas FireplaceOpen Concept | Main |
Dining Room 4.42 × 8.05 m | Hardwood FloorHalogen LightingOpen Concept | Main |
Kitchen 4.39 × 7.35 m | Hardwood FloorCentre IslandBreakfast Area | Main |
Primary Bedroom 5.27 × 5.49 m | 5 Pc EnsuiteWalk-In Closet(s)W/O To Patio | Second |
Bedroom 2 4.51 × 4.05 m | Hardwood FloorWalk-In Closet(s)4 Pc Ensuite | Second |
Bedroom 3 4.42 × 4.91 m | Hardwood FloorDouble Closet3 Pc Ensuite | Second |
Client Remarks
Welcome Home to Toronto's most prestigious neighbourhoods, where luxury and elegance meet exceptional design. Lorne Rose Architect. Approx. 6,150 sq.ft. of total luxury living space. 4+1 bedrooms. Stunning Primary bedroom retreat with custom wood panelling, large dressing room, 5 piece spa-like ensuite with marble slabs, heated floors and soaker tub to relax after a long day. Large principal rooms designed with meticulous craftsmanship and meticulous finishes throughout. Open concept family room/kitchen and living room/dining room make this home great for family living and entertaining. Custom kitchen with abundance of upgraded cabinetry, Herringbone hardwood floor, and oversized quartz Centre Island, stainless steel sink in island with Perrin Rowe faucet, island with breakfast bar with extra cabinetry, modern custom designer glass shelving with stainless steel poles. Full basement with heated floors, theatre room, gym, sauna, Nannys room and spectacular recreation room and designer bar. Two laundry rooms. Herringbone hardwood floor, heated marble in foyer and basement. Walking distance to Upper Canada College, Bishop Strachan, Forest Hill Public School & Forest Hill Collegiate, shops, restaurants, transit and so much more.
About This Property
19 Vesta Drive, Toronto C03, M5P 2Z4
Home Overview
Basic Information
Walk around the neighborhood
19 Vesta Drive, Toronto C03, M5P 2Z4
Shally Shi
Sales Representative, Dolphin Realty Inc
English, Mandarin
Residential ResaleProperty ManagementPre Construction
Mortgage Information
Estimated Payment
$0 Principal and Interest
 Walk Score for 19 Vesta Drive
Walk Score for 19 Vesta Drive

Book a Showing
Tour this home with Shally
Frequently Asked Questions
Can't find what you're looking for? Contact our support team for more information.
Check out 100+ listings near this property. Listings updated daily
See the Latest Listings by Cities
1500+ home for sale in Ontario

Looking for Your Perfect Home?
Let us help you find the perfect home that matches your lifestyle
