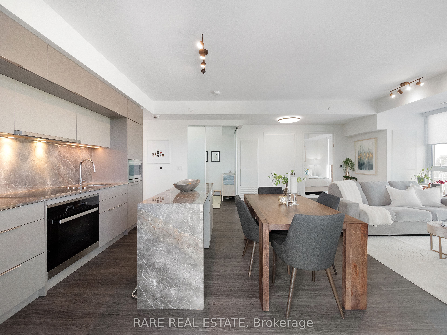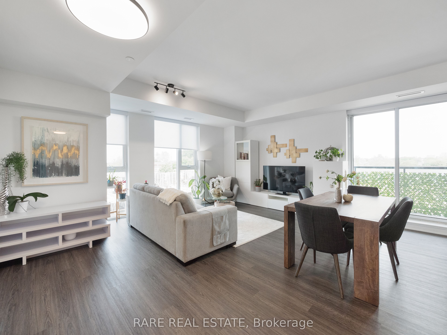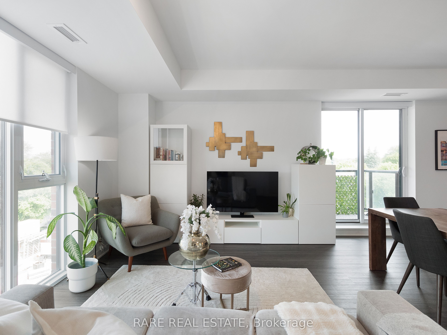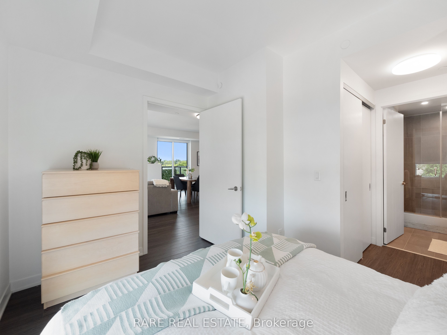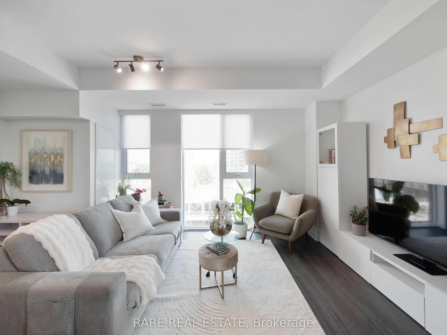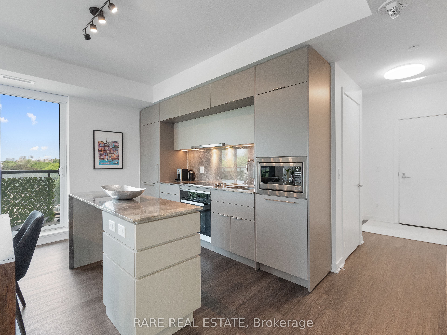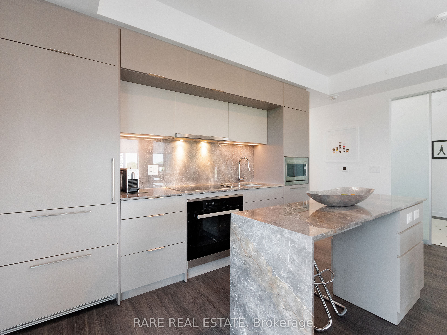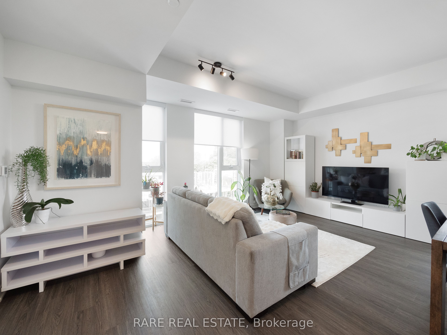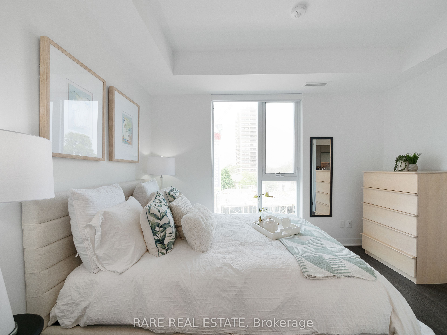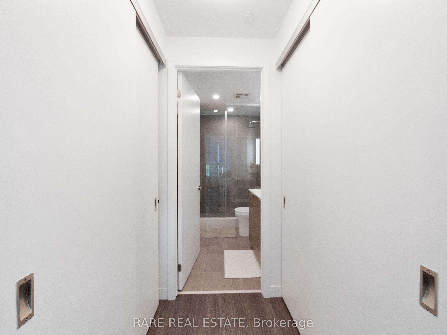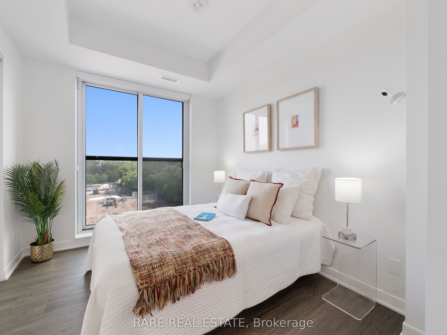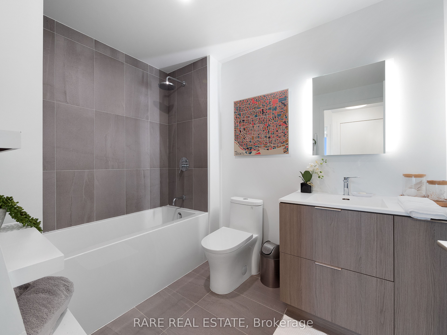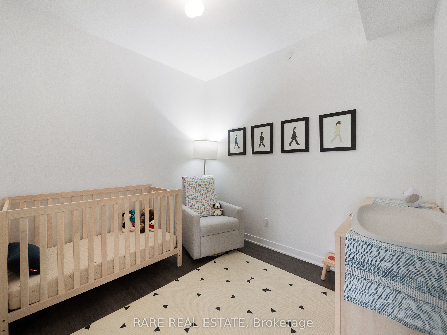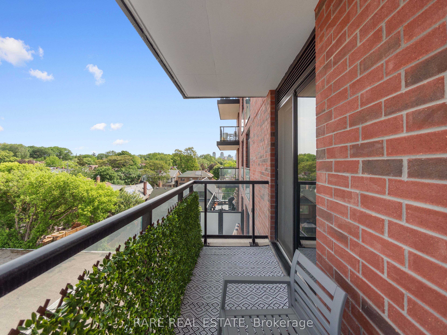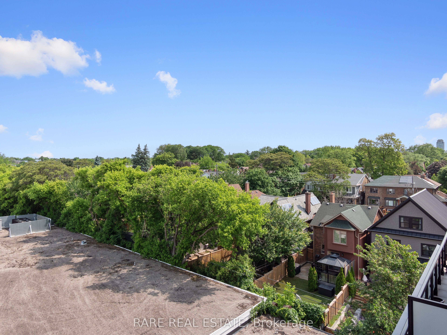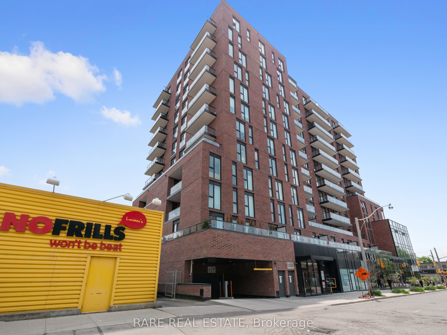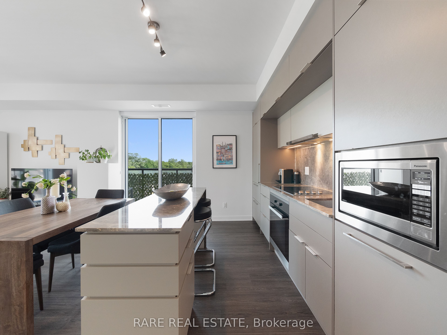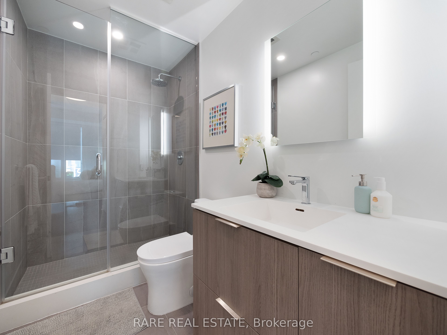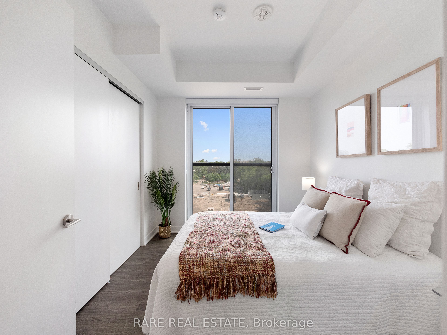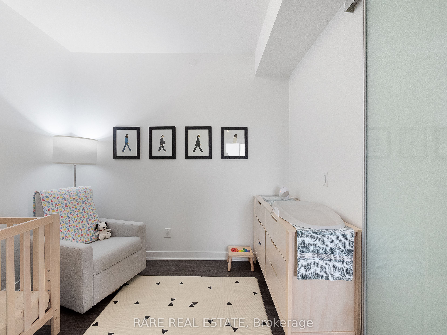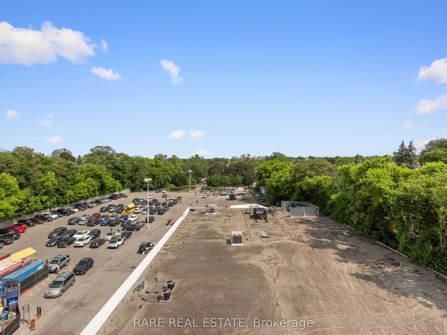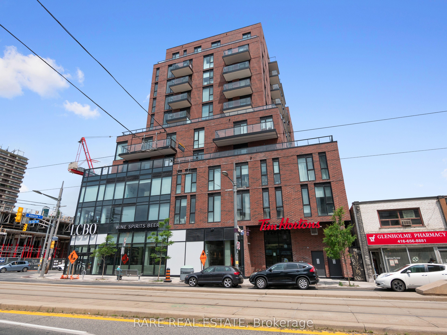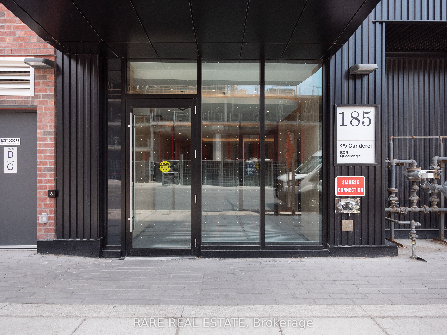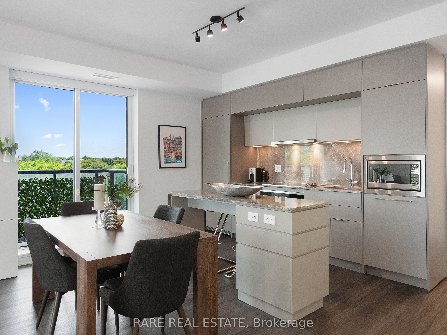
$1,050,000
Est. Payment
$4,010/mo*
*Based on 20% down, 4% interest, 30-year term
Listed by RARE REAL ESTATE
Condo Apartment•MLS #C12222444•New
Included in Maintenance Fee:
Building Insurance
Common Elements
Parking
Heat
Price comparison with similar homes in Toronto C03
Compared to 20 similar homes
-7.6% Lower↓
Market Avg. of (20 similar homes)
$1,136,364
Note * Price comparison is based on the similar properties listed in the area and may not be accurate. Consult licences real estate agent for accurate comparison
Client Remarks
Welcome to the stunning St. Clair Village a newly built midrise boutique residence in the heart of the ever-trendy St. Clair West neighbourhood. This spacious 3 bedroom, 2-bathroom suite offers nearly 1,100 sq. ft. of thoughtfully designed living space, with 9-foot ceilings and wide plank vinyl flooring throughout. Over $$40,000 in premium upgrades enhance the home, including automatic blinds throughout, custom built-in organizers in every closet for smart, stylish storage, and convenient in-suite laundry. The chef-inspired kitchen features custom paneled cabinetry, full countertops with matching backsplash, elegant underlighting that highlights the space, full-size Miele integrated appliances, and a sleek, functional island - perfect for entertaining or relaxing at home. FULL SIZE kitchen appliances are a rare find in condo living so don't miss this opportunity to live out your chef dreams! Step out onto your private balcony with west and north-facing sunset views. Outfitted with a gas line hookup, its perfectly suited for a BBQ or firepit a rare and coveted feature in condo living. This suite also includes a parking space and storage locker, providing the convenience and extra space every city dweller appreciates. Enjoy boutique living in a brand new building with fewer suites, a quieter atmosphere, and an exclusive feel. Residents have access to a fully equipped fitness centre, 24/7 concierge an elegant lounge and party room with temperature-controlled wine storage, and a rooftop terrace boasting sweeping city skyline views. Located in vibrant St. Clair West, you're surrounded by trendy restaurants, local shops, cafés, and everyday essentials. With the TTC steps away and an LCBO right downstairs, city living has never been more effortless.
About This Property
185 Alberta Avenue, Toronto C03, M6C 0A5
Home Overview
Basic Information
Walk around the neighborhood
185 Alberta Avenue, Toronto C03, M6C 0A5
Shally Shi
Sales Representative, Dolphin Realty Inc
English, Mandarin
Residential ResaleProperty ManagementPre Construction
Mortgage Information
Estimated Payment
$0 Principal and Interest
 Walk Score for 185 Alberta Avenue
Walk Score for 185 Alberta Avenue

Book a Showing
Tour this home with Shally
Frequently Asked Questions
Can't find what you're looking for? Contact our support team for more information.
See the Latest Listings by Cities
1500+ home for sale in Ontario

Looking for Your Perfect Home?
Let us help you find the perfect home that matches your lifestyle
