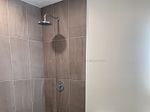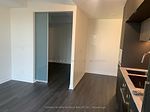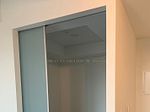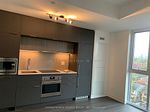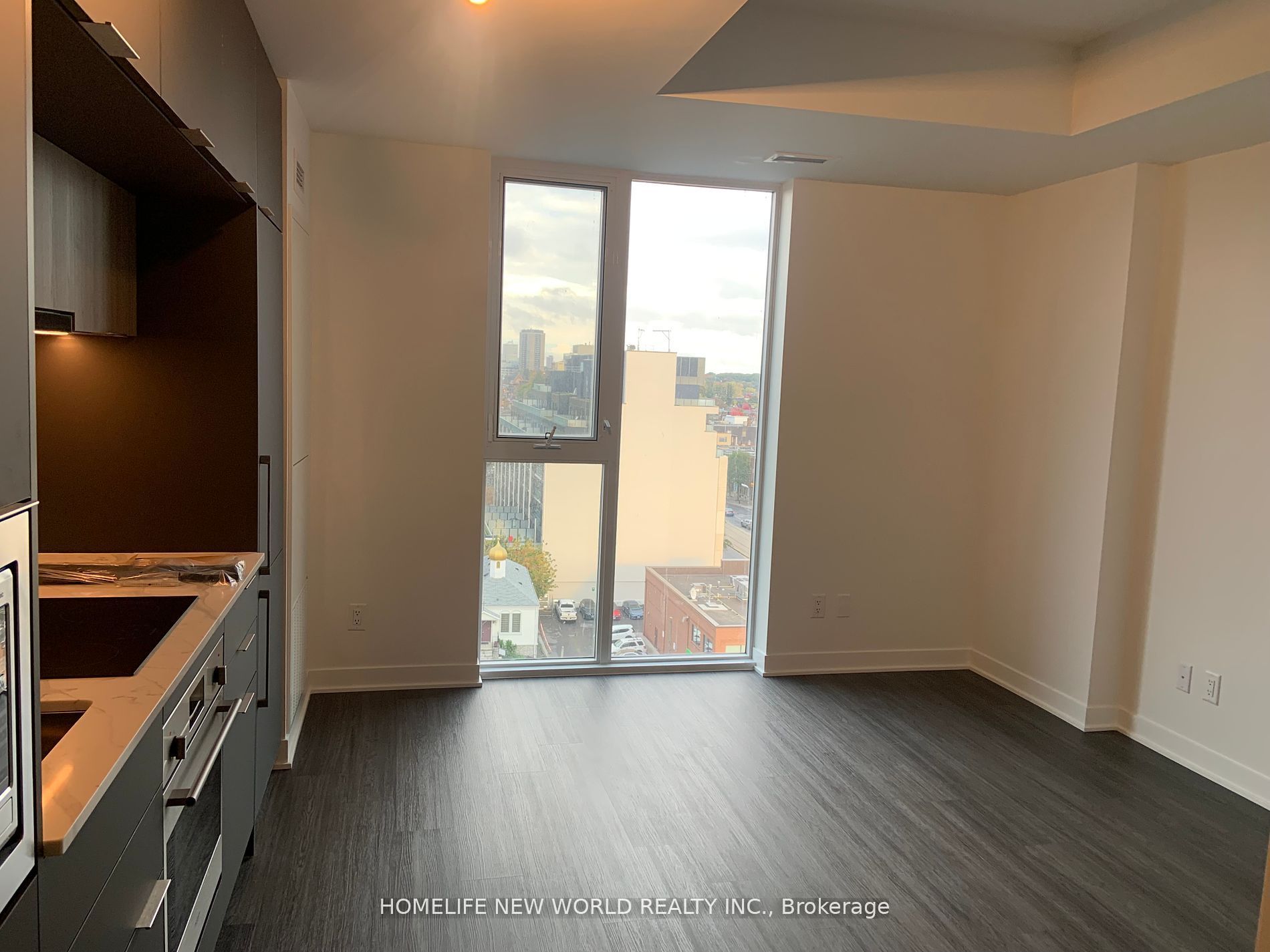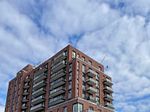
$2,000 /mo
Listed by HOMELIFE NEW WORLD REALTY INC.
Condo Apartment•MLS #C12172093•New
Room Details
| Room | Features | Level |
|---|---|---|
Living Room 3.77 × 4.28 m | LaminateCombined w/DiningWindow Floor to Ceiling | Main |
Dining Room 3.77 × 4.28 m | LaminateCombined w/LivingOpen Concept | Main |
Kitchen 2.97 × 3.01 m | LaminateSliding DoorsCloset | Main |
Bedroom 3.14 × 2.78 m | LaminateSliding DoorsCloset | Main |
Client Remarks
1.5 years 1-bedroom, 1-bathroom unit, an inviting open-concept layout, and expansive floor-to-ceiling windows that fill the space with natural light. The kitchen is thoughtfully designed with Panelized appliances and sleek modern finishes, adding a touch of sophistication. Enjoy the convenience of being within walking distance to 24-hour transit options, charming cafes, diverse restaurants, banks, schools, parks, shopping centers, No Frills, Tim Horton and LOBO at your doorstep. and the vibrant community hub of Wychwood Barns.
About This Property
185 Alberta Avenue, Toronto C03, M6C 0A5
Home Overview
Basic Information
Walk around the neighborhood
185 Alberta Avenue, Toronto C03, M6C 0A5
Shally Shi
Sales Representative, Dolphin Realty Inc
English, Mandarin
Residential ResaleProperty ManagementPre Construction
 Walk Score for 185 Alberta Avenue
Walk Score for 185 Alberta Avenue

Book a Showing
Tour this home with Shally
Frequently Asked Questions
Can't find what you're looking for? Contact our support team for more information.
See the Latest Listings by Cities
1500+ home for sale in Ontario

Looking for Your Perfect Home?
Let us help you find the perfect home that matches your lifestyle
