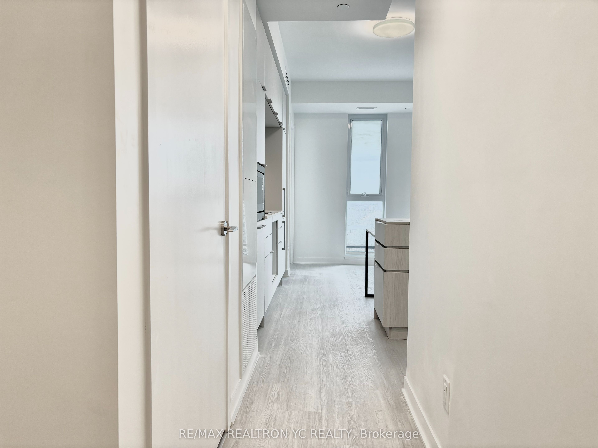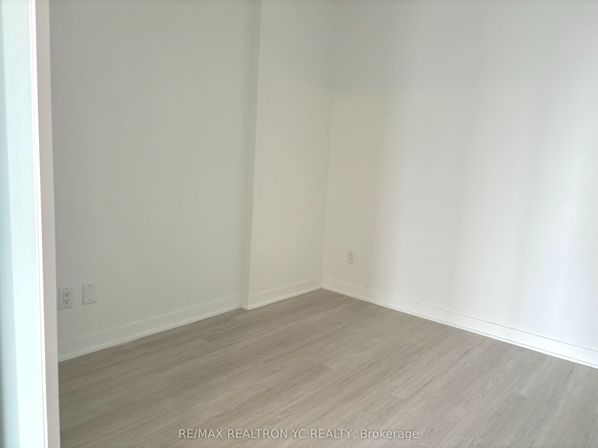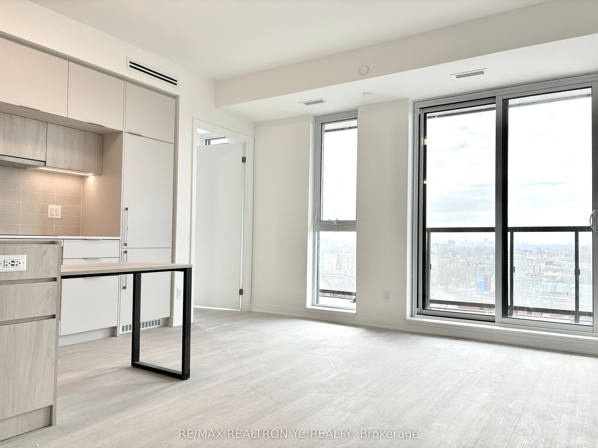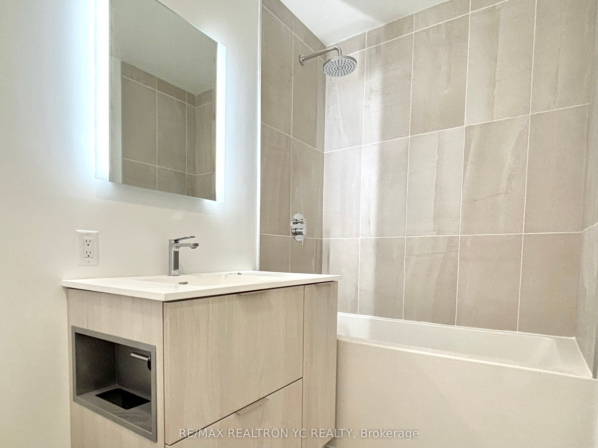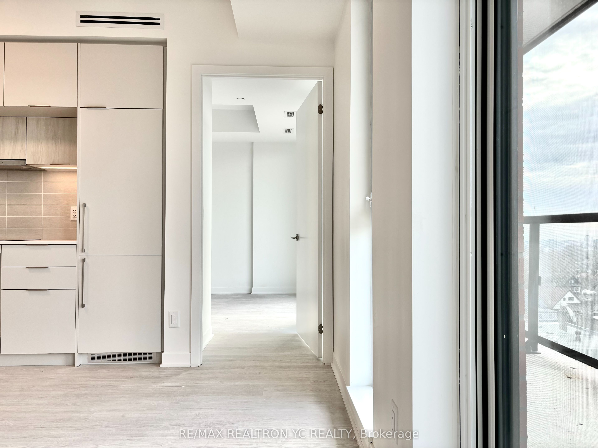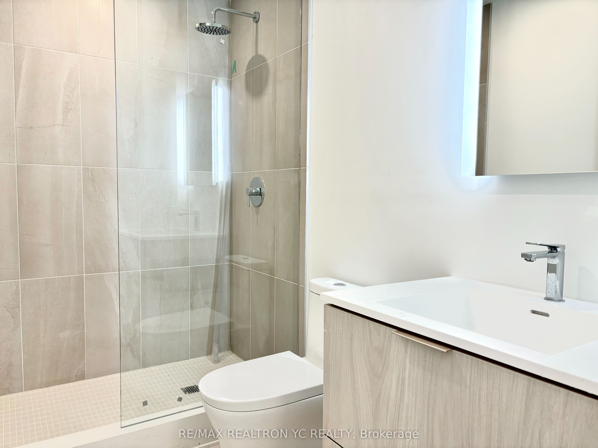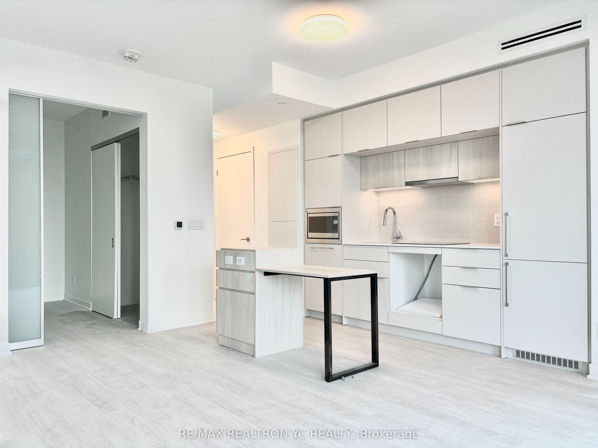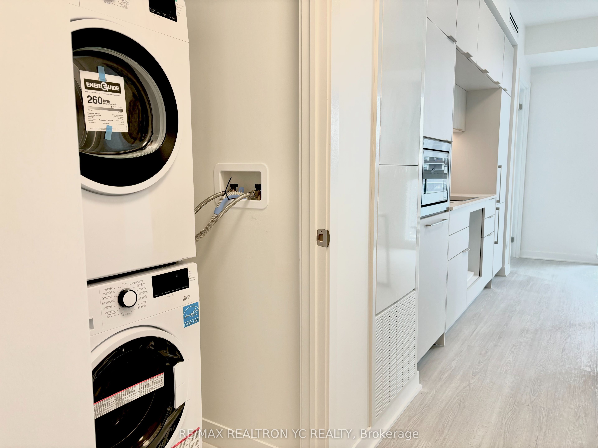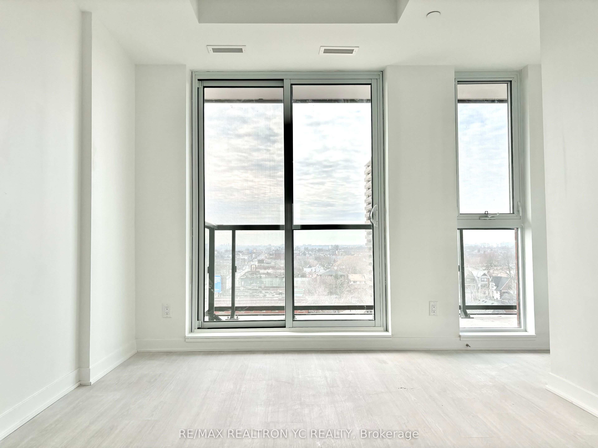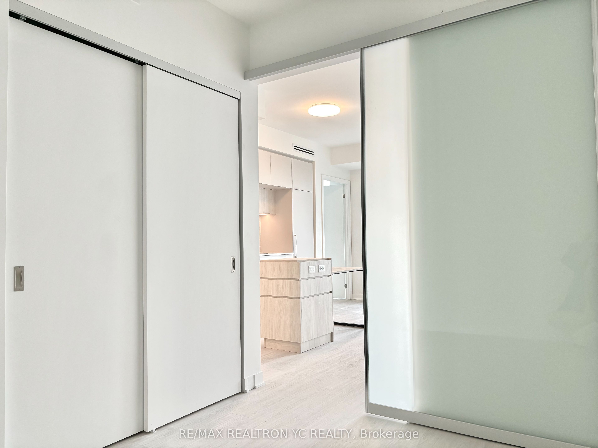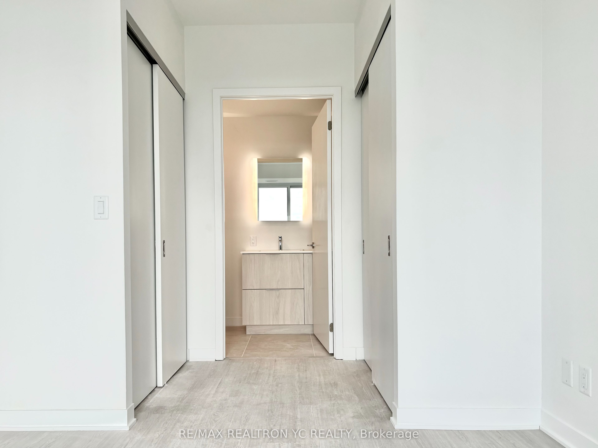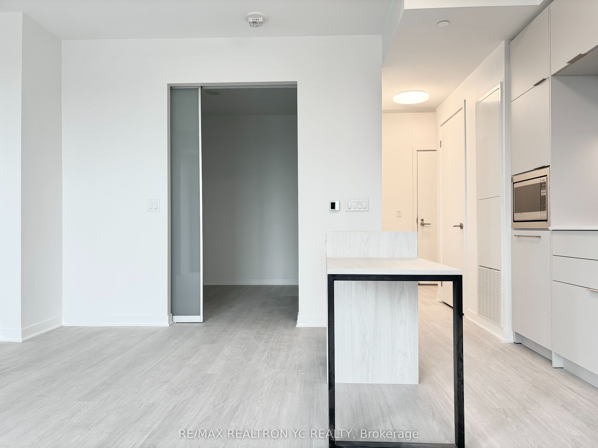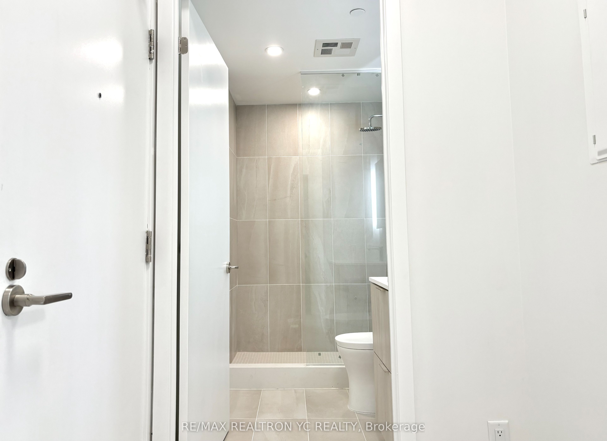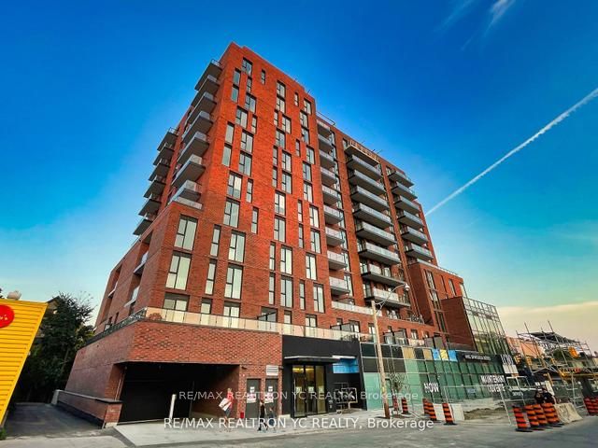
$2,800 /mo
Listed by RE/MAX REALTRON YC REALTY
Condo Apartment•MLS #C12141459•New
Room Details
| Room | Features | Level |
|---|---|---|
Living Room 5.3 × 4.5 m | W/O To BalconyOpen ConceptWest View | Flat |
Dining Room 5.3 × 4.5 m | Combined w/LivingVinyl Floor | Flat |
Kitchen | Modern KitchenB/I AppliancesCentre Island | Flat |
Primary Bedroom 3.1 × 3.03 m | 4 Pc EnsuiteDouble ClosetLarge Closet | Flat |
Bedroom 2 3.1 × 3 m | Sliding DoorsLarge Closet | Flat |
Client Remarks
Welcome to 185 Alberta, New Building Offering A Practical Layout with Two Bedroom and TwoBathroom. Plenty of Natural Lights. Convenience Is Abundant With An LCBO And TimHortons BeingBuilt Into The Ground Floor Of This Building. Stainless Steel Kitchen Appliances with SleekCabinets, Wide Plank Vinyl Flooring Throughout, and Smooth Ceiling. Entrance off Alberta Ave.Super location with St. Clair Street Car at door. On the bike path. Walking distance to CasaLoma,St. Clair village, shopping and dining. Easy commute to downtown, Forest Hill, Subway.AmenitiesInclude: Gym, Meeting Room, Outdoor Patio, Rooftop Deck And More!
About This Property
185 Alberta Avenue, Toronto C03, M6C 0A5
Home Overview
Basic Information
Amenities
Concierge
Exercise Room
Party Room/Meeting Room
Rooftop Deck/Garden
Visitor Parking
Walk around the neighborhood
185 Alberta Avenue, Toronto C03, M6C 0A5
Shally Shi
Sales Representative, Dolphin Realty Inc
English, Mandarin
Residential ResaleProperty ManagementPre Construction
 Walk Score for 185 Alberta Avenue
Walk Score for 185 Alberta Avenue

Book a Showing
Tour this home with Shally
Frequently Asked Questions
Can't find what you're looking for? Contact our support team for more information.
See the Latest Listings by Cities
1500+ home for sale in Ontario

Looking for Your Perfect Home?
Let us help you find the perfect home that matches your lifestyle
