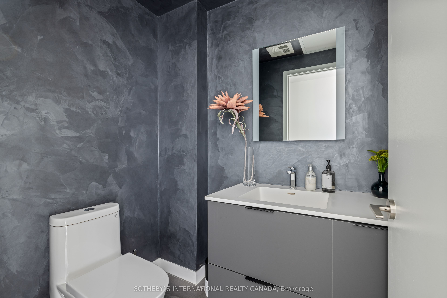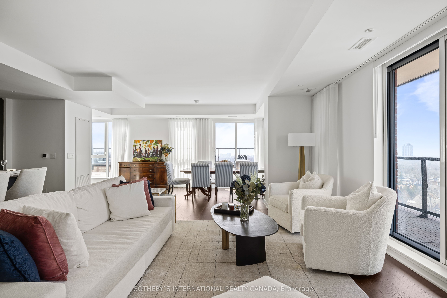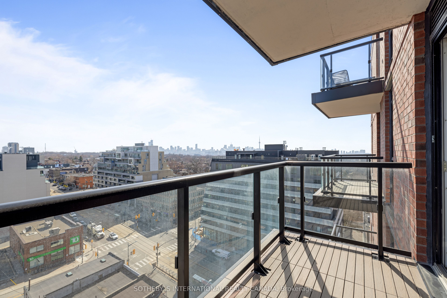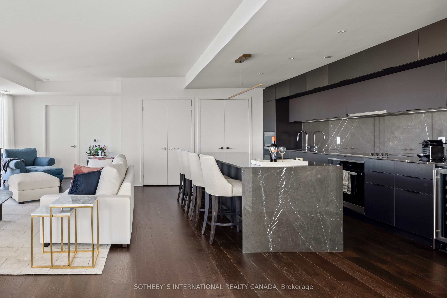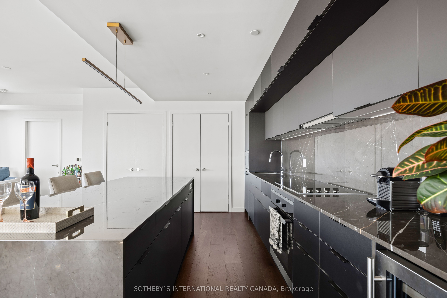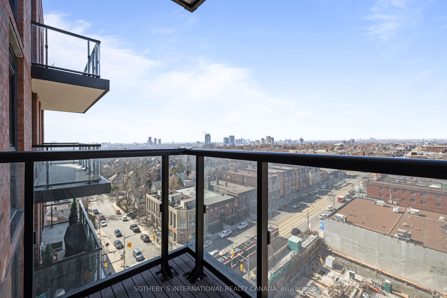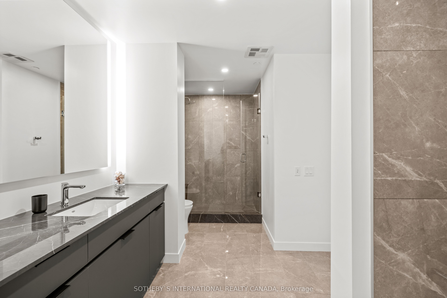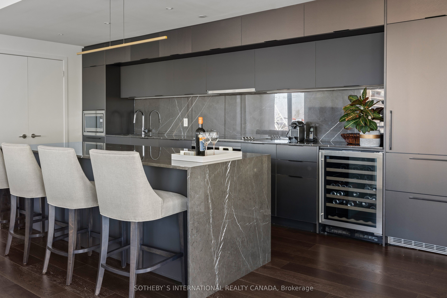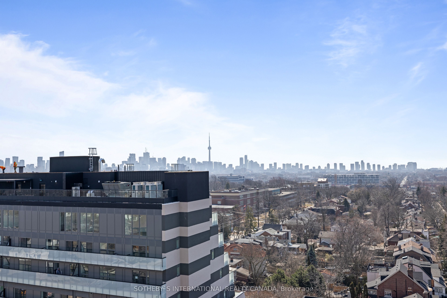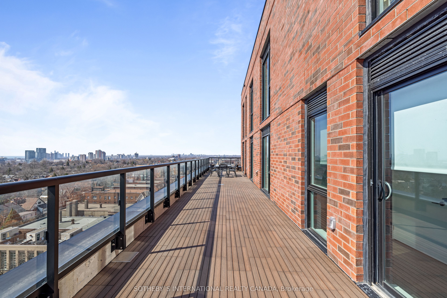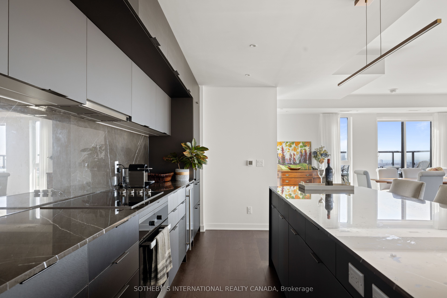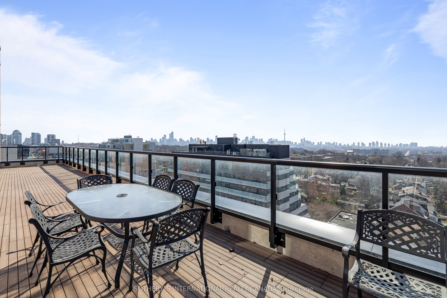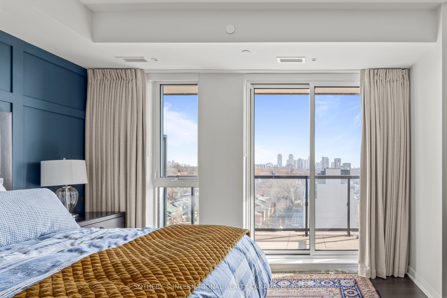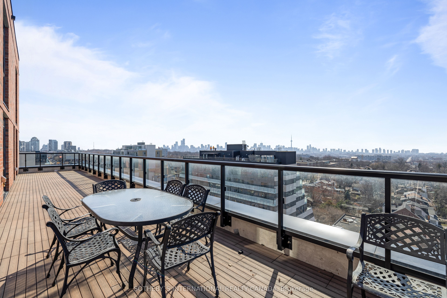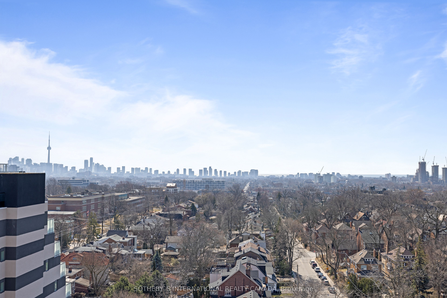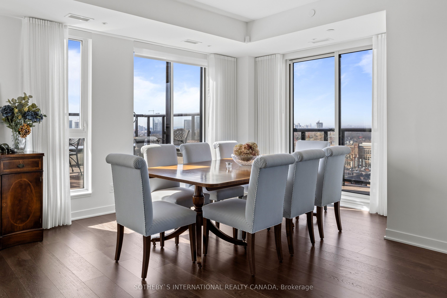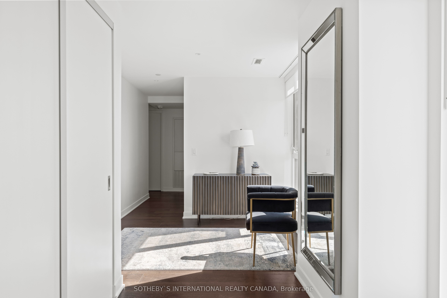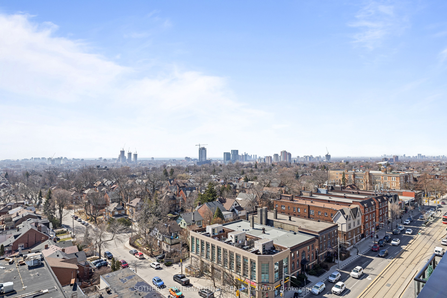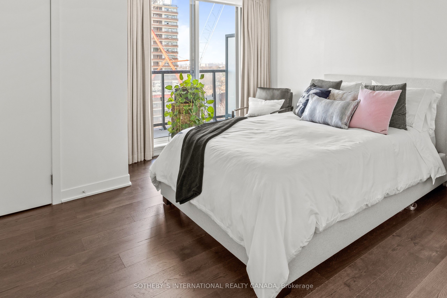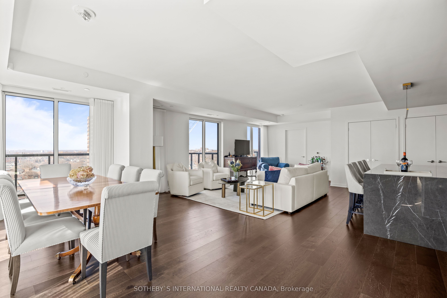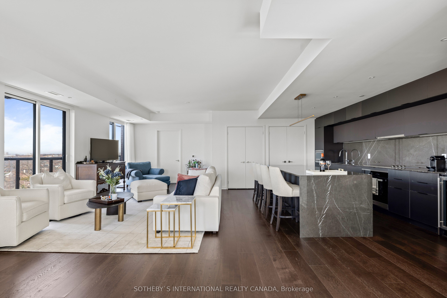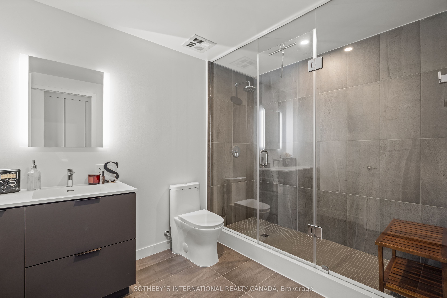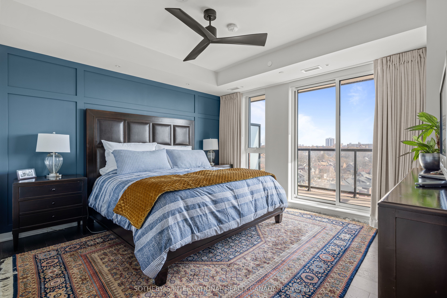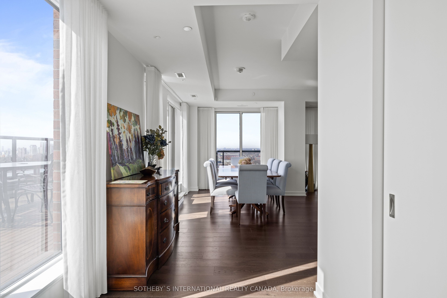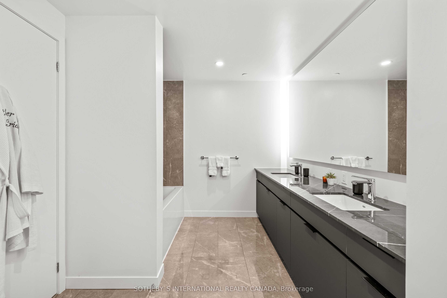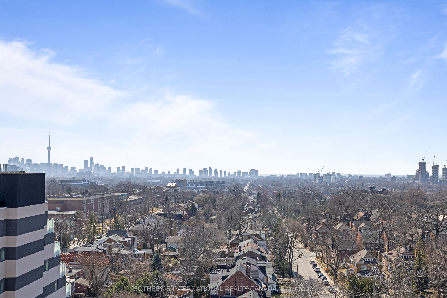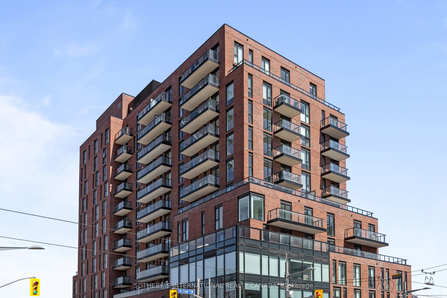
$2,875,000
Est. Payment
$10,981/mo*
*Based on 20% down, 4% interest, 30-year term
Listed by SOTHEBY`S INTERNATIONAL REALTY CANADA
Common Element Condo•MLS #C12053158•New
Included in Maintenance Fee:
Heat
Common Elements
Building Insurance
Parking
CAC
Room Details
| Room | Features | Level |
|---|---|---|
Living Room 5.52 × 6.4 m | Combined w/DiningW/O To TerraceHardwood Floor | Flat |
Dining Room 3.07 × 3.66 m | Combined w/LivingW/O To TerraceHardwood Floor | Flat |
Kitchen 4.39 × 5.58 m | Stone CountersCentre IslandB/I Appliances | Flat |
Primary Bedroom 3.75 × 4.11 m | Walk-In Closet(s)5 Pc EnsuiteW/O To Balcony | Flat |
Bedroom 2 4.48 × 3.39 m | Walk-In Closet(s)3 Pc EnsuiteW/O To Balcony | Flat |
Bedroom 3 3.75 × 3.39 m | B/I Closet3 Pc EnsuiteW/O To Balcony | Flat |
Client Remarks
Setting standards for trendy St Clair Village! Welcome to 185 Alberta, a distinguished midrise boutique condo, ideally situated between Forest Hill and Corso Italia. This spectacular, light filled, 2544 sq.ft. suite is tailor-made for the most discerning and sophisticated client. Every detail of this home has been meticulously planned and crafted. The stylish open concept living space boasts a custom designed chefs kitchen with large hidden pantry, striking waterfall stone counter on the island and high-end integrated appliances, overlooking a large dining and living area with floor to ceiling windows. Ample space for casual or formal entertaining. Step onto the 500+ sq. ft. terrace with breathtaking South, East and West views where you can enjoy the most spectacular sunsets.3 spacious bedrooms, each with elegantly appointed washrooms, customized closet and private balcony, 1office/den with walk-out to terrace,1 powder room and a walk-in laundry room with built-in storage, complete this truly one-of-a-kind home. The building offers outstanding amenities including a private rooftop terrace with BBQ area and city views, first class fitness centre, party room, wine and co-working lounge, and attentive concierge services. Experience the convenience of being just steps away from public transit, renowned St Clair West restaurants, shops, parks, and Wychwood Barns.
About This Property
185 Alberta Avenue, Toronto C03, M6C 0A5
Home Overview
Basic Information
Amenities
BBQs Allowed
Concierge
Gym
Party Room/Meeting Room
Rooftop Deck/Garden
Visitor Parking
Walk around the neighborhood
185 Alberta Avenue, Toronto C03, M6C 0A5
Shally Shi
Sales Representative, Dolphin Realty Inc
English, Mandarin
Residential ResaleProperty ManagementPre Construction
Mortgage Information
Estimated Payment
$0 Principal and Interest
 Walk Score for 185 Alberta Avenue
Walk Score for 185 Alberta Avenue

Book a Showing
Tour this home with Shally
Frequently Asked Questions
Can't find what you're looking for? Contact our support team for more information.
See the Latest Listings by Cities
1500+ home for sale in Ontario

Looking for Your Perfect Home?
Let us help you find the perfect home that matches your lifestyle
