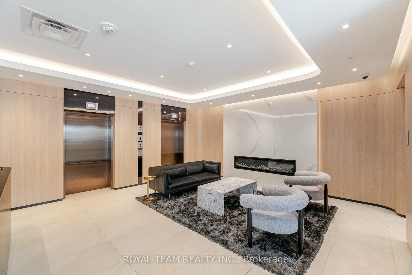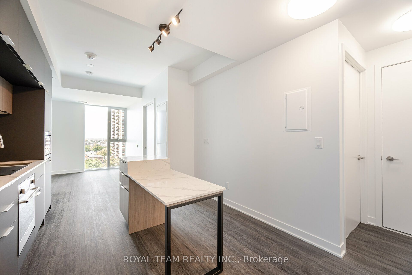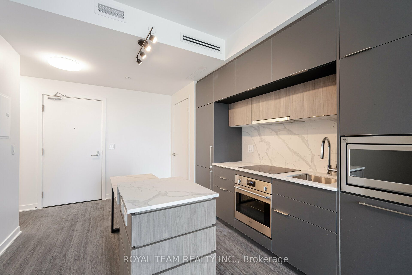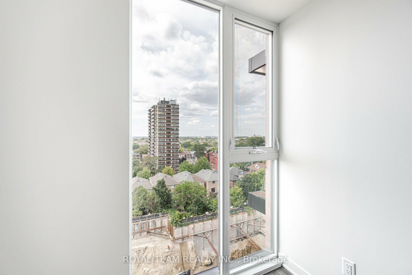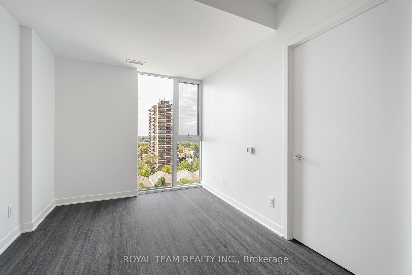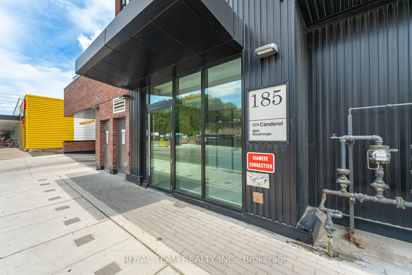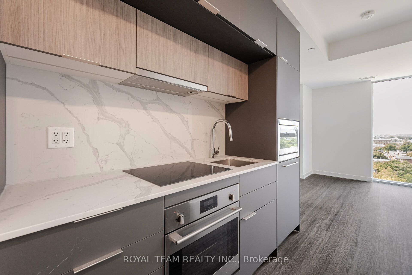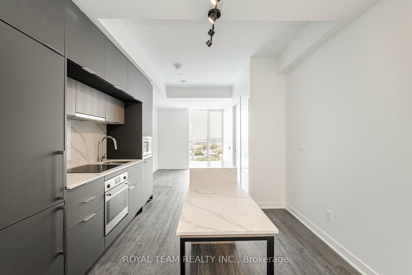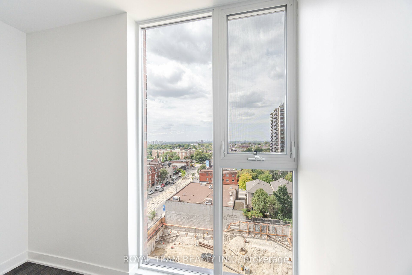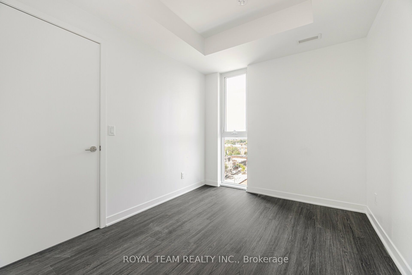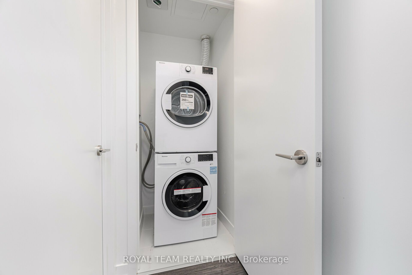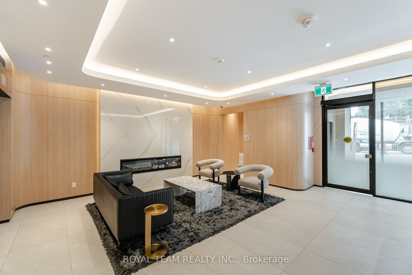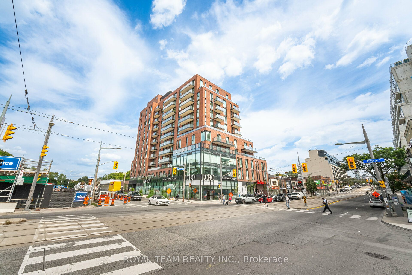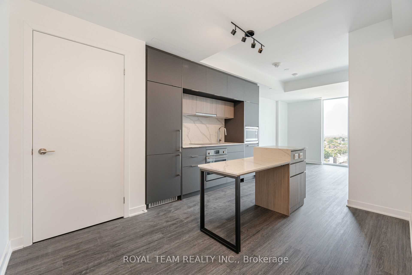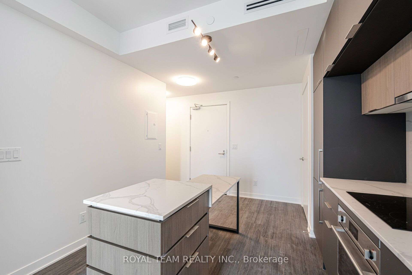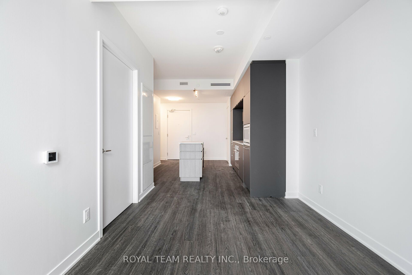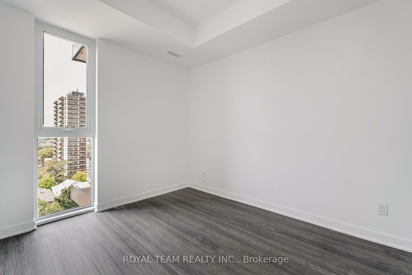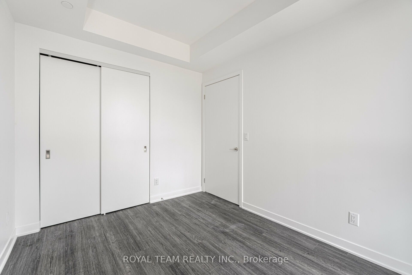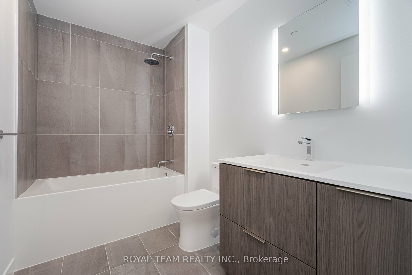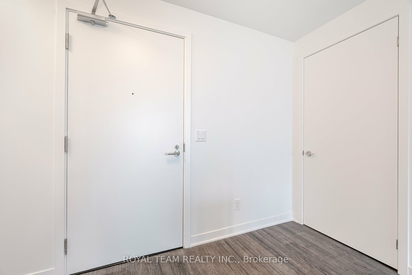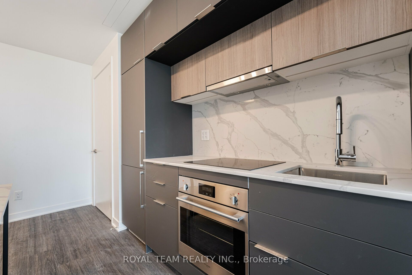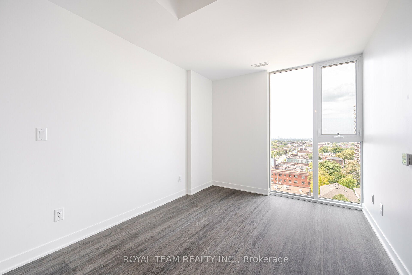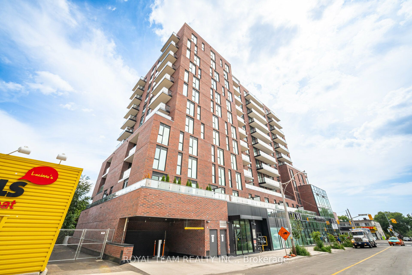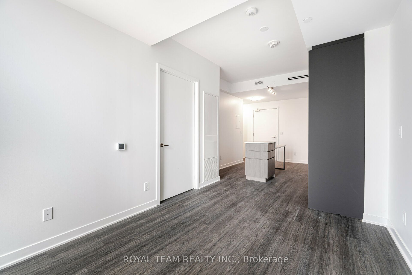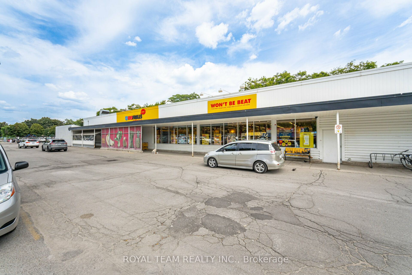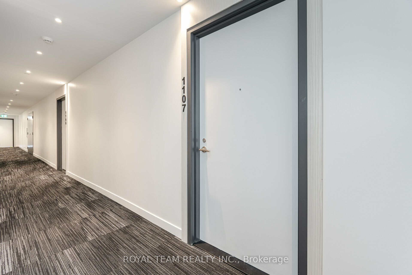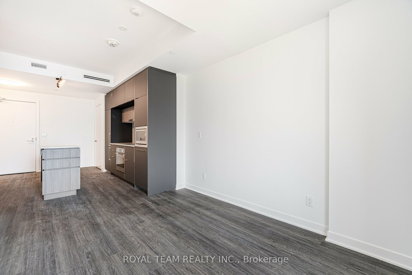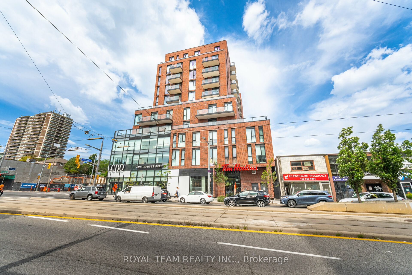
$595,000
Est. Payment
$2,272/mo*
*Based on 20% down, 4% interest, 30-year term
Listed by ROYAL TEAM REALTY INC.
Common Element Condo•MLS #C11962129•Price Change
Included in Maintenance Fee:
Common Elements
Building Insurance
Room Details
| Room | Features | Level |
|---|---|---|
Living Room 3.3 × 7.9 m | Combined w/KitchenWindow Floor to CeilingVinyl Floor | Main |
Kitchen 3.3 × 7.9 m | Combined w/LivingBacksplashQuartz Counter | Main |
Bedroom 3.9 × 2.64 m | Window Floor to CeilingClosetVinyl Floor | Main |
Client Remarks
Brand new Boutique condo located in the vibrant area of St Clair West. Spacious and functional layout with no wasted space. 9 ceiling height with floor to ceiling windows facing an unobstructed WEST view w/ lots of natural light. Spacious primary bedroom with closet. Located right beside a TTC street car line, down the street from St Clair West TTC subway stop, and seconds away from Grocery stores, LCBO, coffee shops, restaurants and more! Closing is anytime. Taking offers anytime! Parking is available for purchase from builder.
About This Property
185 Alberta Avenue, Toronto C03, M6C 0A5
Home Overview
Basic Information
Amenities
BBQs Allowed
Game Room
Gym
Party Room/Meeting Room
Rooftop Deck/Garden
Visitor Parking
Walk around the neighborhood
185 Alberta Avenue, Toronto C03, M6C 0A5
Shally Shi
Sales Representative, Dolphin Realty Inc
English, Mandarin
Residential ResaleProperty ManagementPre Construction
Mortgage Information
Estimated Payment
$0 Principal and Interest
 Walk Score for 185 Alberta Avenue
Walk Score for 185 Alberta Avenue

Book a Showing
Tour this home with Shally
Frequently Asked Questions
Can't find what you're looking for? Contact our support team for more information.
See the Latest Listings by Cities
1500+ home for sale in Ontario

Looking for Your Perfect Home?
Let us help you find the perfect home that matches your lifestyle
