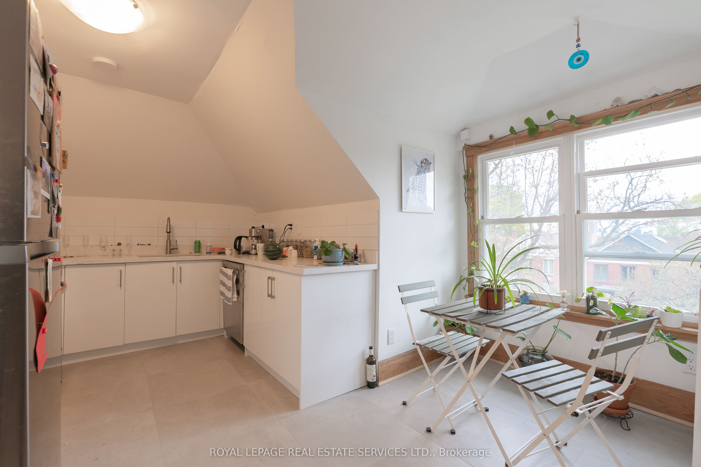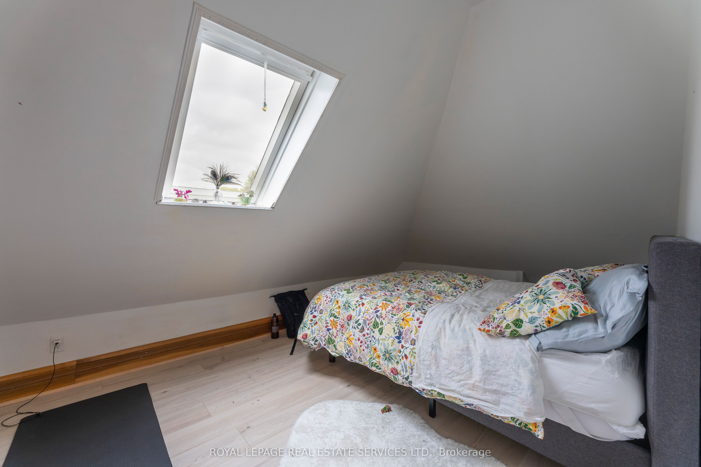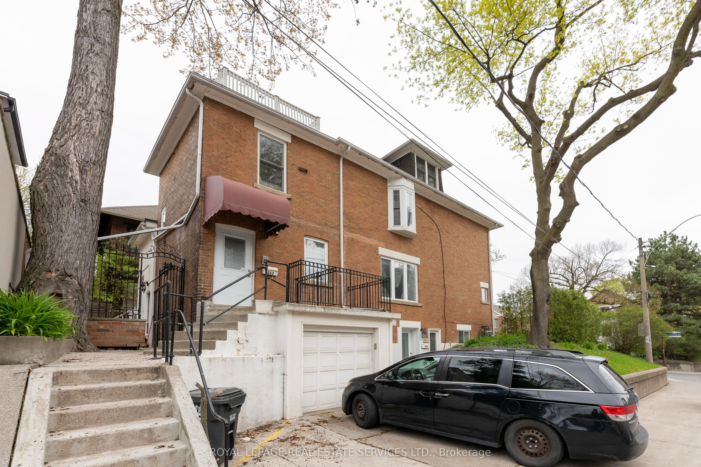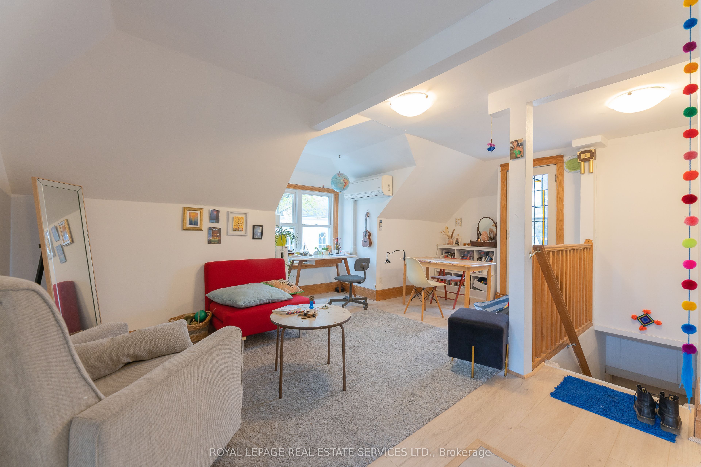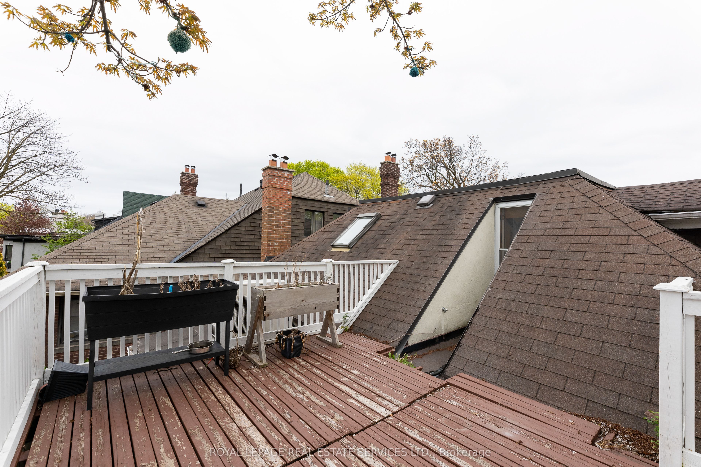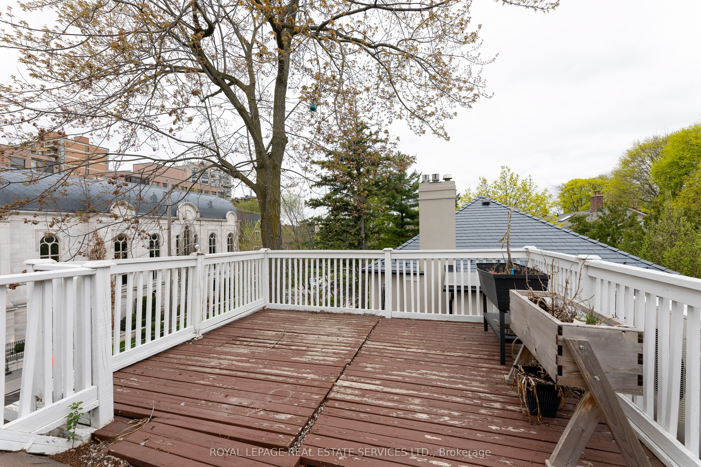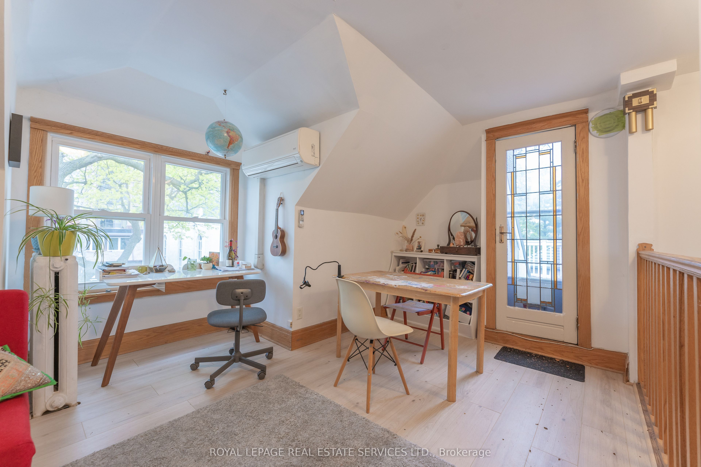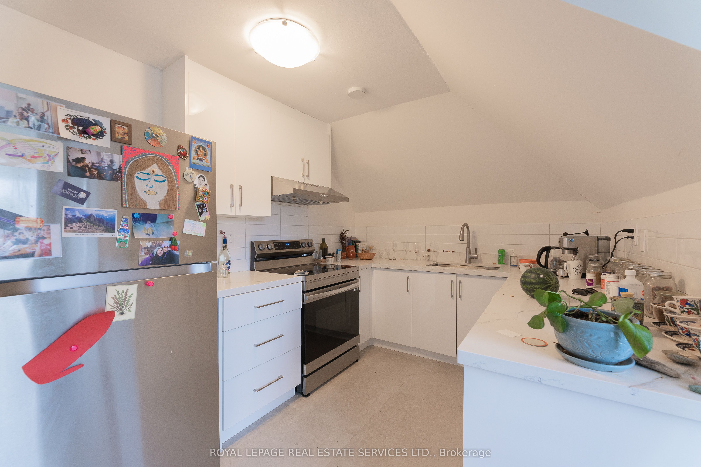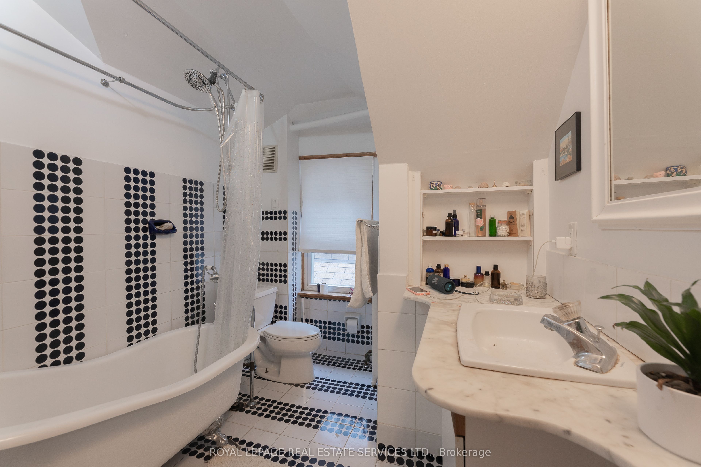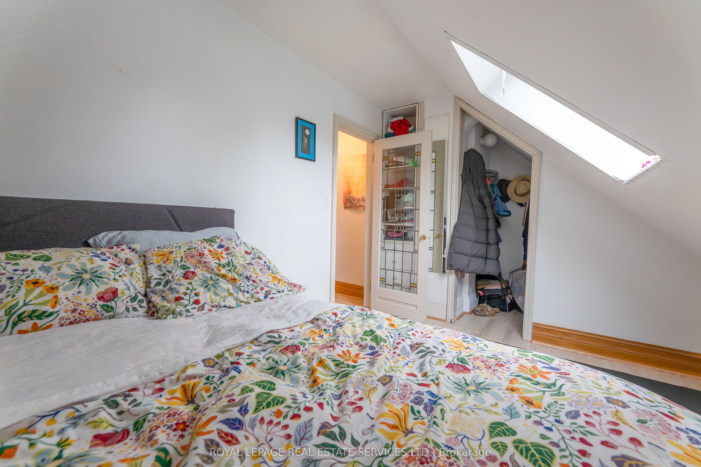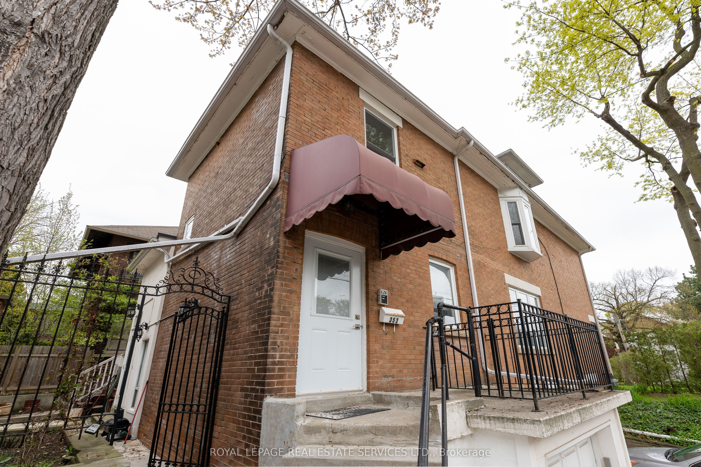
$2,275 /mo
Listed by ROYAL LEPAGE REAL ESTATE SERVICES LTD.
Multiplex•MLS #C12134029•New
Room Details
| Room | Features | Level |
|---|---|---|
Bedroom 3.93 × 2.98 m | Walk-In Closet(s)SkylightLaminate | Main |
Living Room 4.48 × 6.09 m | W/O To TerraceLarge WindowLaminate | Main |
Dining Room 4.48 × 6.09 m | RenovatedPantryLaminate | Main |
Kitchen 3.29 × 2.68 m | RenovatedQuartz CounterStainless Steel Appl | Main |
Client Remarks
Fully renovated in 2024, this stylish Forest Hill Village one-bedroom features a private, oversized third-floor terrace and a bright, modern interior. The kitchen offers quartz countertops, a sleek backsplash, under-mount sink, stainless steel appliances (including built-in dishwasher), and updated cabinetry. Enjoy a sun-filled bedroom with skylight and walk-in closet, plus a four-piece bath with classic clawfoot tub. Ductless A/C, updated lighting, and laminate flooring throughout. Quiet, professionally managed building with private entrance off Spadina. Optional parking for a small car at $125/month. Steps to Forest Hill Village, St. Clair West subway (Heath St. exit), Loblaws, cafes, and Nordheimer Ravine. Ideal for a quiet, responsible tenant who values outdoor space and character.
About This Property
18 Shorncliffe Avenue, Toronto C03, M4V 1T1
Home Overview
Basic Information
Walk around the neighborhood
18 Shorncliffe Avenue, Toronto C03, M4V 1T1
Shally Shi
Sales Representative, Dolphin Realty Inc
English, Mandarin
Residential ResaleProperty ManagementPre Construction
 Walk Score for 18 Shorncliffe Avenue
Walk Score for 18 Shorncliffe Avenue

Book a Showing
Tour this home with Shally
Frequently Asked Questions
Can't find what you're looking for? Contact our support team for more information.
See the Latest Listings by Cities
1500+ home for sale in Ontario

Looking for Your Perfect Home?
Let us help you find the perfect home that matches your lifestyle
