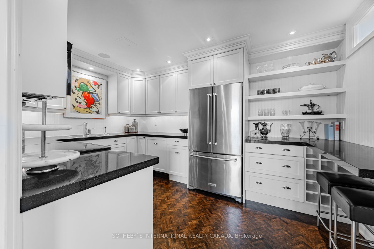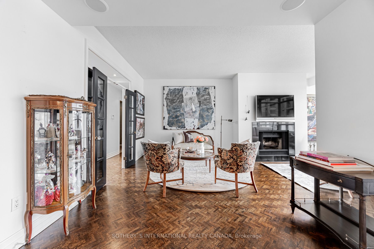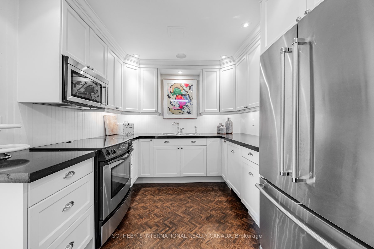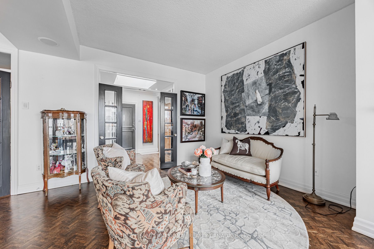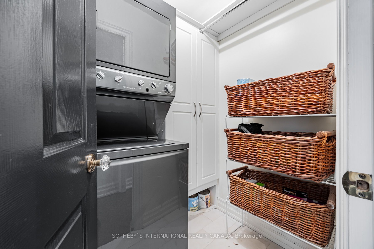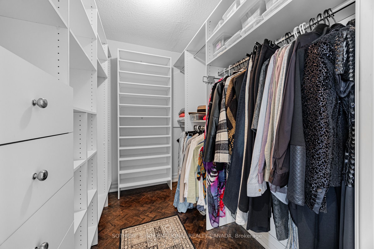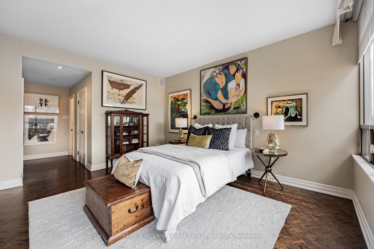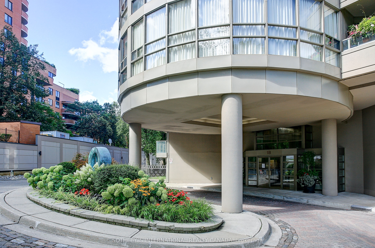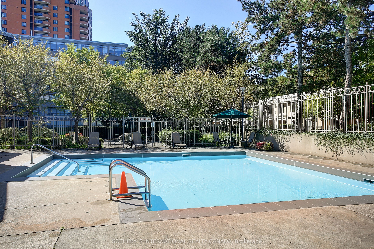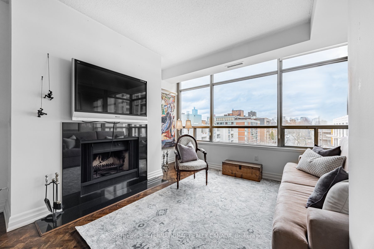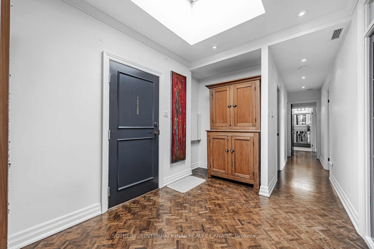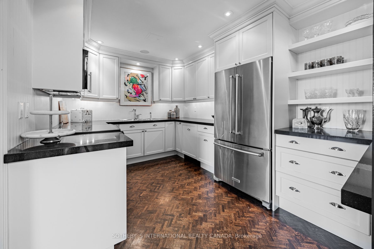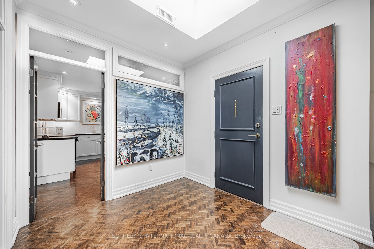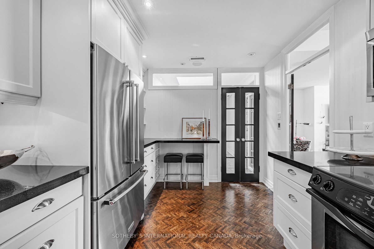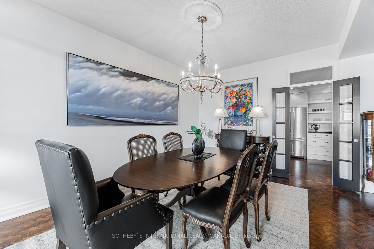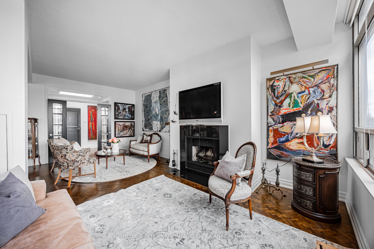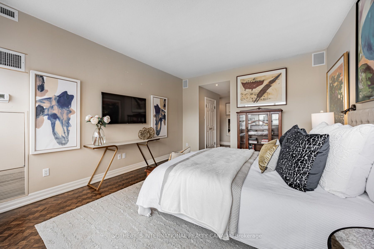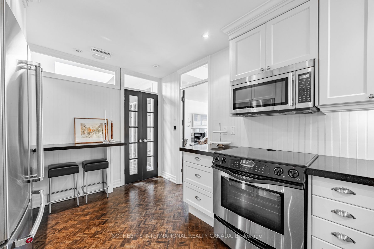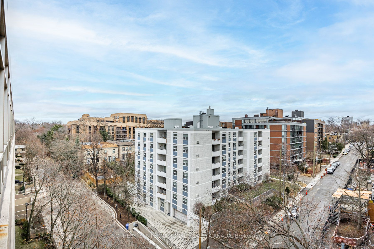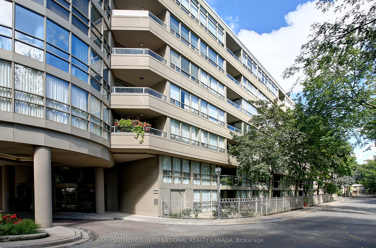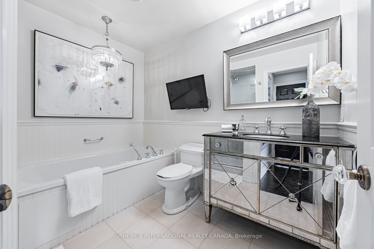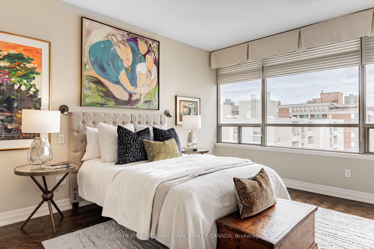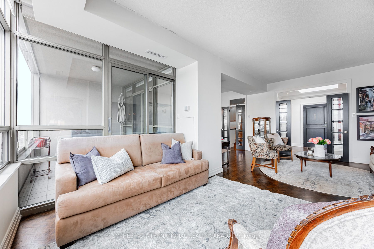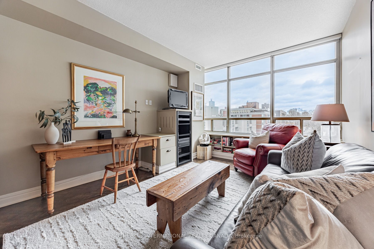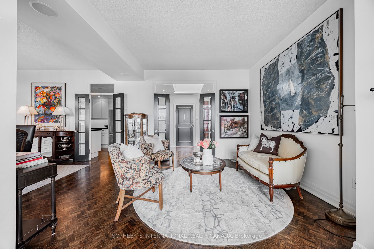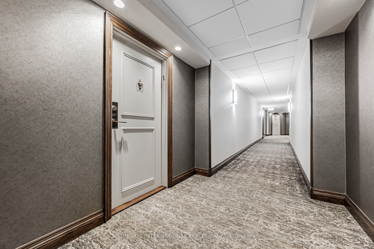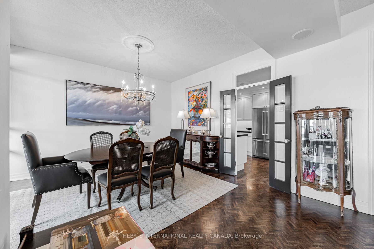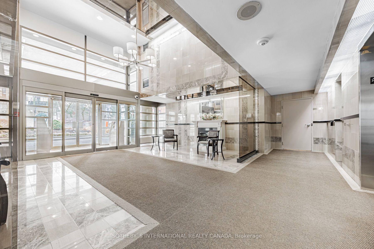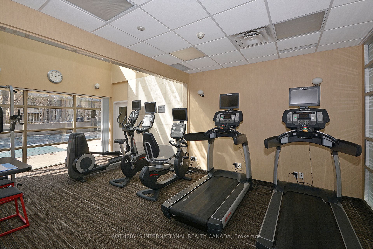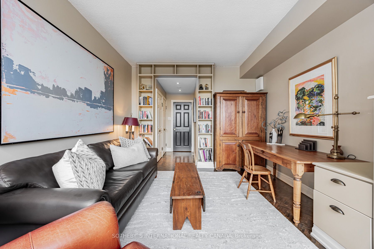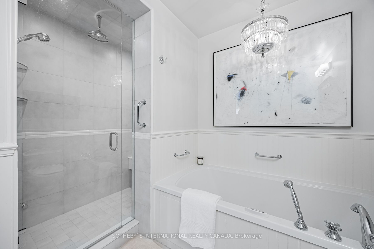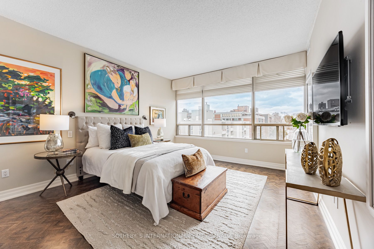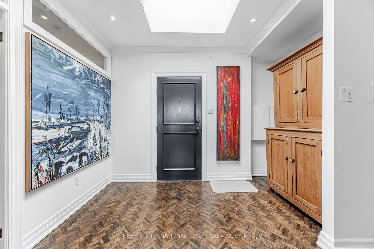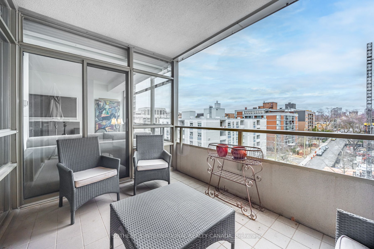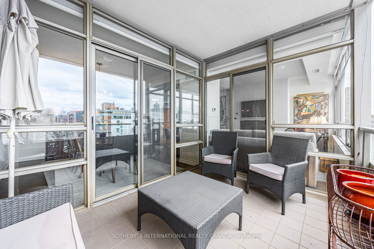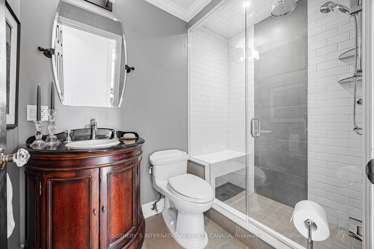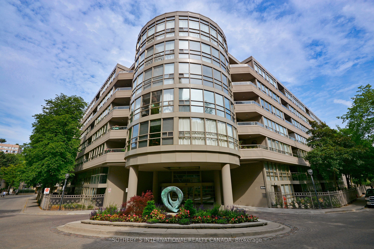
$1,459,000
Est. Payment
$5,572/mo*
*Based on 20% down, 4% interest, 30-year term
Listed by SOTHEBY`S INTERNATIONAL REALTY CANADA
Condo Apartment•MLS #C12041065•New
Included in Maintenance Fee:
Heat
Hydro
Water
Cable TV
CAC
Common Elements
Building Insurance
Parking
Price comparison with similar homes in Toronto C03
Compared to 30 similar homes
29.2% Higher↑
Market Avg. of (30 similar homes)
$1,128,830
Note * Price comparison is based on the similar properties listed in the area and may not be accurate. Consult licences real estate agent for accurate comparison
Room Details
| Room | Features | Level |
|---|---|---|
Living Room 6.6 × 3.45 m | FireplaceHardwood FloorW/O To Balcony | Flat |
Dining Room 4.01 × 3.38 m | Open ConceptHardwood FloorW/O To Balcony | Flat |
Kitchen 4.17 × 2.79 m | Granite CountersHardwood FloorBreakfast Bar | Flat |
Primary Bedroom 4.78 × 3.89 m | Walk-In Closet(s)Hardwood Floor4 Pc Ensuite | Flat |
Bedroom 2 4.78 × 3.56 m | Double ClosetHardwood Floor3 Pc Bath | Flat |
Client Remarks
Welcome to the exquisite Penthouse suite at the sought-after Village Gate! Beautifully updated and impeccably maintained, this spacious residence offers approx. 1,535 sq. ft. of refined living space, highlighted by rich herringbone hardwood floors. A grand foyer with skylight sets the tone, leading into a sun-filled and sophisticated living area. The inviting living room features a cozy wood-burning fireplace and flows effortlessly into the open-concept dining room both with walk-outs to a generous sized balcony with east-facing views.The stylish kitchen is a dream for any home chef, complete with granite counter-tops, custom white cabinetry, abundant storage, and a convenient breakfast bar. The primary bedroom is a serene retreat, offering a large picture window, dual walk-in closets, and an updated 4-piece ensuite. The second bedroom is equally impressive, featuring a double closet and easy access to the updated 3-piece main bathroom. Additional highlights include ensuite laundry, two side-by-side underground parking spots, and a dedicated locker. Ideally situated in a vibrant, walkable neighbourhood just steps to Forest Hill Village, you will enjoy charming cafés, restaurants and shops, St. Clair West subway, Cedarvale Park, and more. Village Gate is an exceptionally well managed building with top-tier amenities: 24-hour gatehouse, outdoor pool, gym, party room, and visitor parking. Minutes to Loblaws, LCBO, walking trails, and all the conveniences of city living.
About This Property
18 Lower Village Gate, Toronto C03, M5P 3M1
Home Overview
Basic Information
Amenities
Outdoor Pool
Concierge
Party Room/Meeting Room
Gym
Visitor Parking
Walk around the neighborhood
18 Lower Village Gate, Toronto C03, M5P 3M1
Shally Shi
Sales Representative, Dolphin Realty Inc
English, Mandarin
Residential ResaleProperty ManagementPre Construction
Mortgage Information
Estimated Payment
$0 Principal and Interest
 Walk Score for 18 Lower Village Gate
Walk Score for 18 Lower Village Gate

Book a Showing
Tour this home with Shally
Frequently Asked Questions
Can't find what you're looking for? Contact our support team for more information.
Check out 100+ listings near this property. Listings updated daily
See the Latest Listings by Cities
1500+ home for sale in Ontario

Looking for Your Perfect Home?
Let us help you find the perfect home that matches your lifestyle
