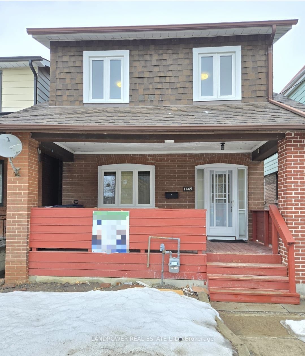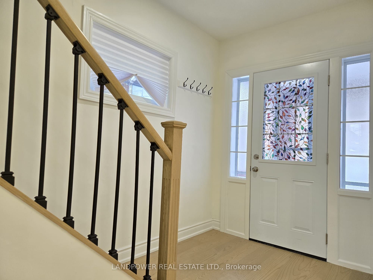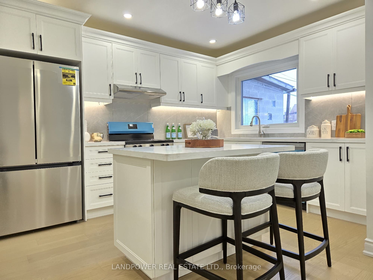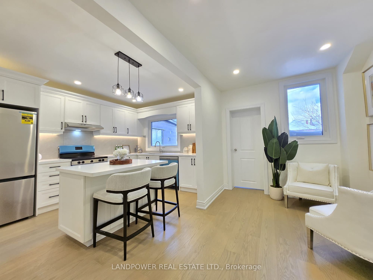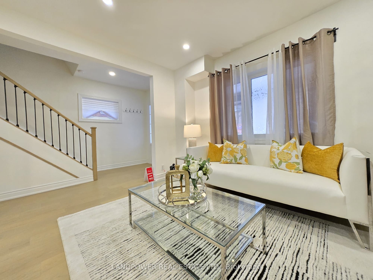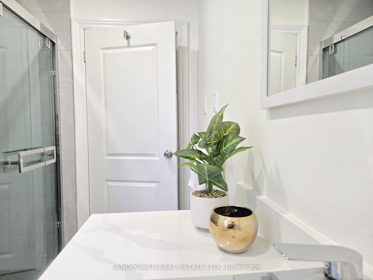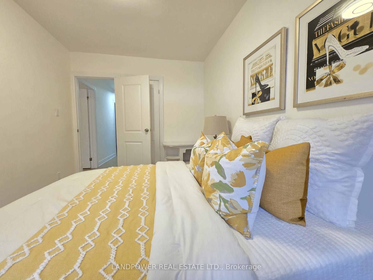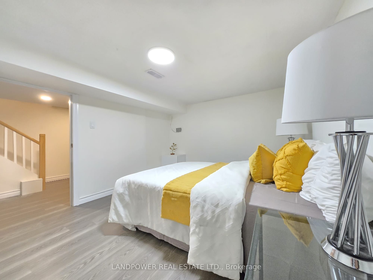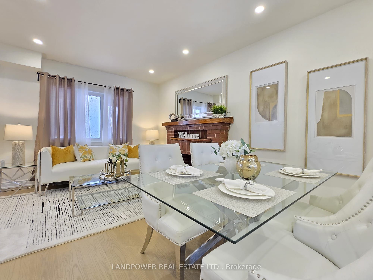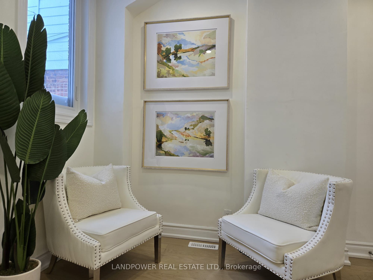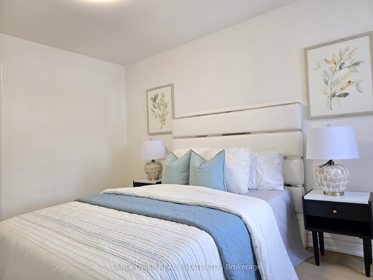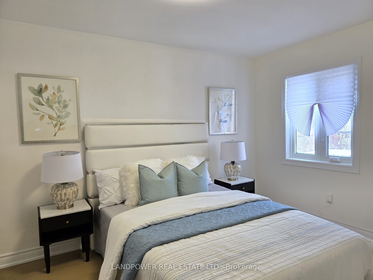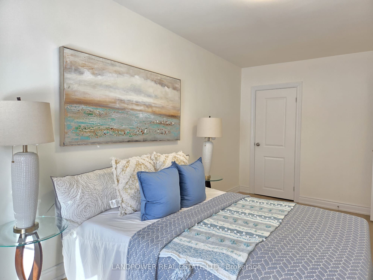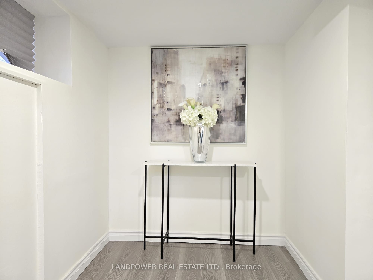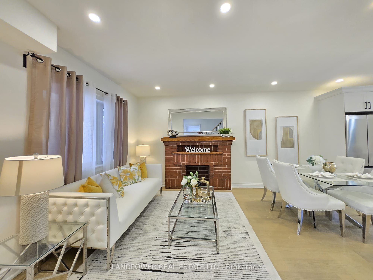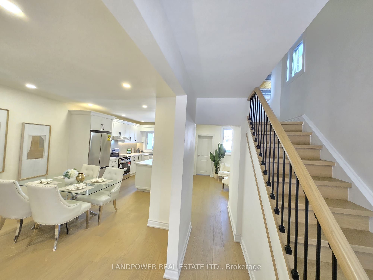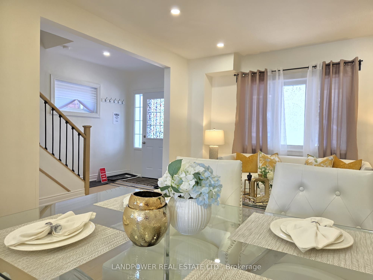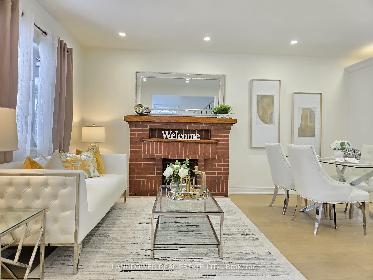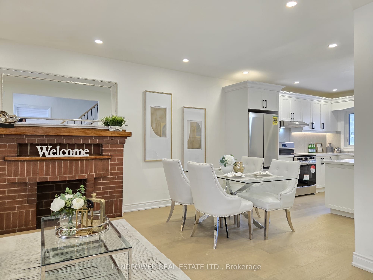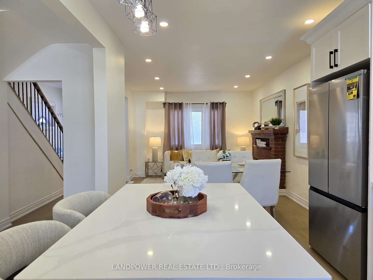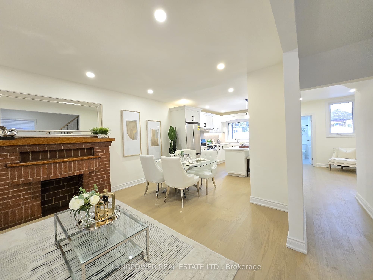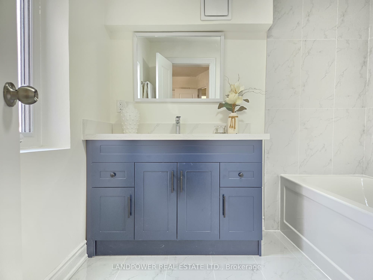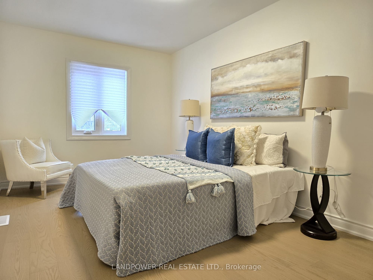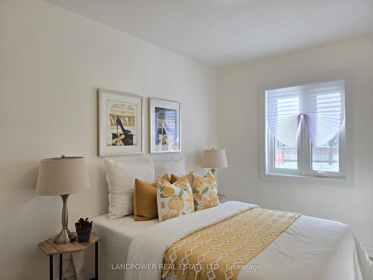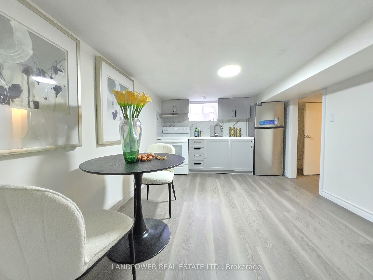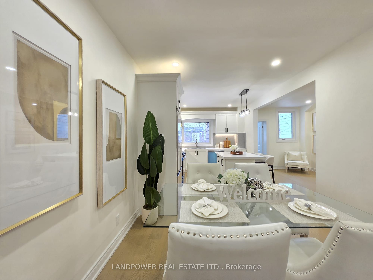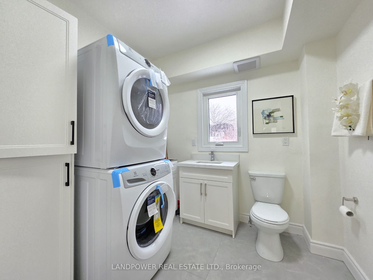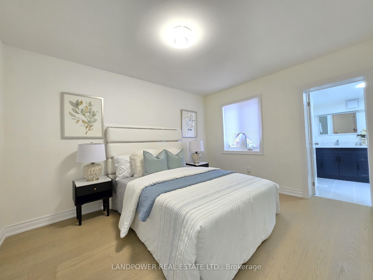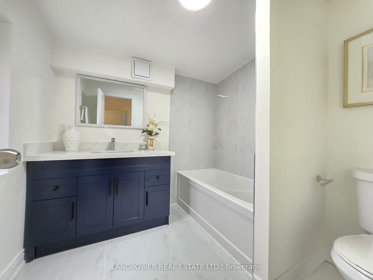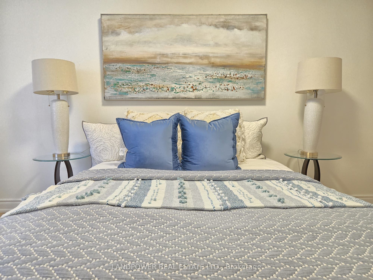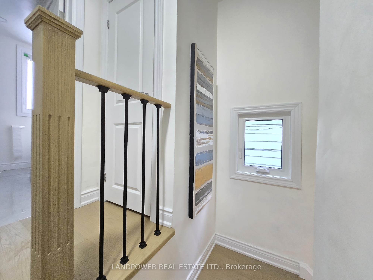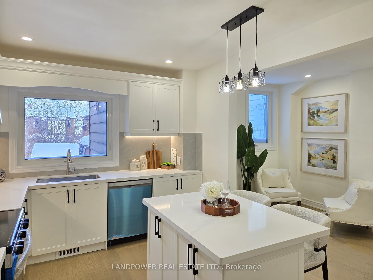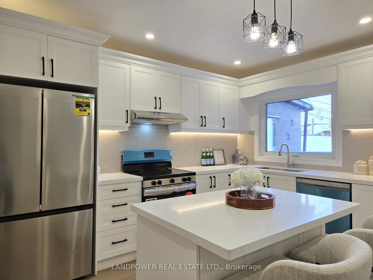
$1,188,000
Est. Payment
$4,537/mo*
*Based on 20% down, 4% interest, 30-year term
Listed by LANDPOWER REAL ESTATE LTD.
Detached•MLS #C12022185•New
Price comparison with similar homes in Toronto C03
Compared to 5 similar homes
-57.9% Lower↓
Market Avg. of (5 similar homes)
$2,821,600
Note * Price comparison is based on the similar properties listed in the area and may not be accurate. Consult licences real estate agent for accurate comparison
Room Details
| Room | Features | Level |
|---|---|---|
Living Room 4.6482 × 3.5306 m | LaminateCombined w/DiningClosed Fireplace | Ground |
Kitchen 3.683 × 2.8956 m | LaminateStainless Steel ApplStone Counters | Ground |
Primary Bedroom 3.8862 × 3.2004 m | Laminate4 Pc Ensuite | Second |
Bedroom 2 4.9784 × 2.8194 m | LaminateWalk-In Closet(s) | Second |
Bedroom 3 3.6576 × 2.54 m | LaminateWalk-In Closet(s) | Second |
Kitchen 4.5212 × 3.48 m | LaminateStone CountersStainless Steel Appl | Basement |
Client Remarks
Beautifully Renovated Detached Home in the Heart of St. Clair West Village! Featuring Over $150K in Upgrades, This Home Boasts New Windows, New Floors, and Brand-New Stainless Steel Kitchen Appliances. The Modern, Open-Concept Layout Is Freshly Painted and Designed for Both Style and Functionality.The Spacious Primary Bedroom Offers a Luxurious 4-Piece Ensuite, While Two Additional Large Bedrooms Come Complete With Walk-In Closets.A Fully Finished Basement With a Separate Entrance Adds Incredible Versatility. It Features a New Kitchen, a Spacious Room, and a Brand-New 3-Piece Bathroom, Making It Ideal for Rental Income, an In-Law Suite, or Additional Living Space for Personal Use. Whether You're Looking for a Mortgage Helper or Extra Room for Extended Family, This Basement Is a Valuable Asset.Located in One of Torontos Most Sought-After Neighborhoods, This Home Is Steps From Charming Cafes, Top-Rated Schools, Parks, and Convenient Transit Options. Move-In Ready and Designed for Comfortable City Living, This Is a Rare Opportunity You Wont Want to Miss! ** EXTRA: On Main Floor - Brand New S/S Appliances: Fridge, Stove, Range Hood, Dishwasher; White Stacked Washer and Dryer; Brick Fireplace (Display only, As-is); In Basement New S/S Fridge and Range Hood; White Stove; Washer (As-Is); Garage (As-Is).
About This Property
1745 Dufferin Street, Toronto C03, M6E 3N9
Home Overview
Basic Information
Walk around the neighborhood
1745 Dufferin Street, Toronto C03, M6E 3N9
Shally Shi
Sales Representative, Dolphin Realty Inc
English, Mandarin
Residential ResaleProperty ManagementPre Construction
Mortgage Information
Estimated Payment
$0 Principal and Interest
 Walk Score for 1745 Dufferin Street
Walk Score for 1745 Dufferin Street

Book a Showing
Tour this home with Shally
Frequently Asked Questions
Can't find what you're looking for? Contact our support team for more information.
Check out 100+ listings near this property. Listings updated daily
See the Latest Listings by Cities
1500+ home for sale in Ontario

Looking for Your Perfect Home?
Let us help you find the perfect home that matches your lifestyle
