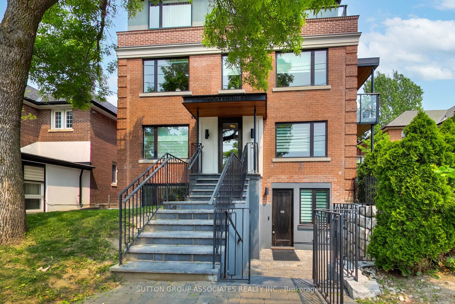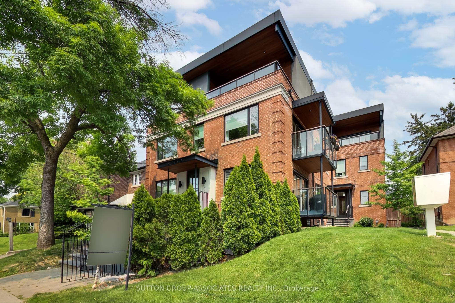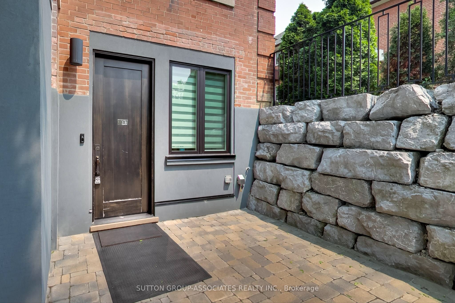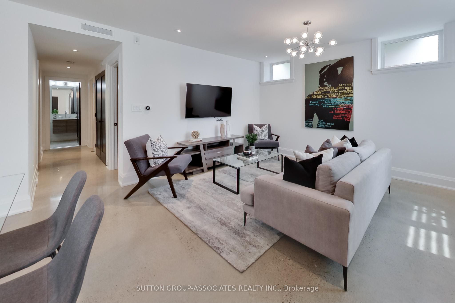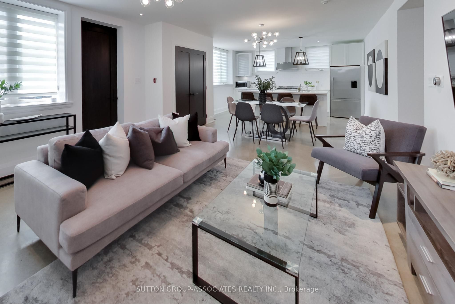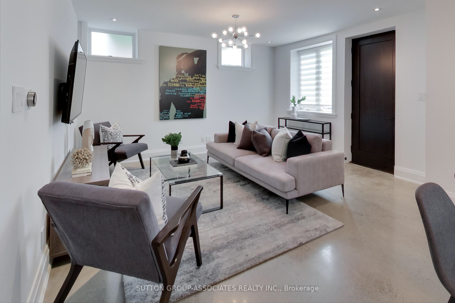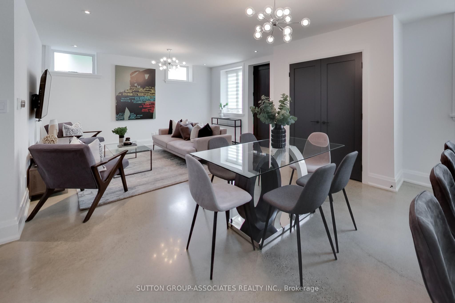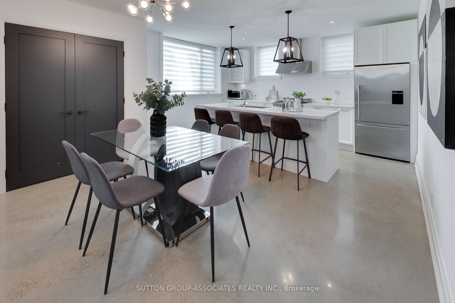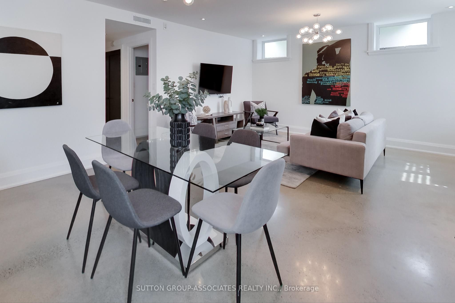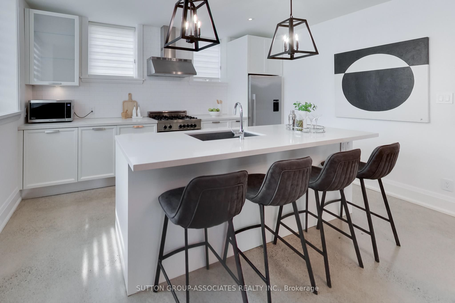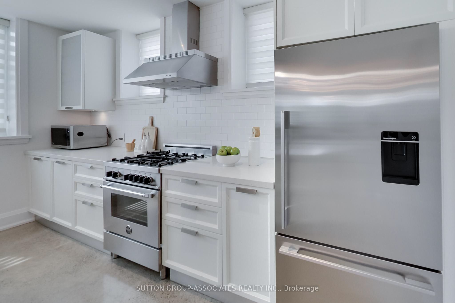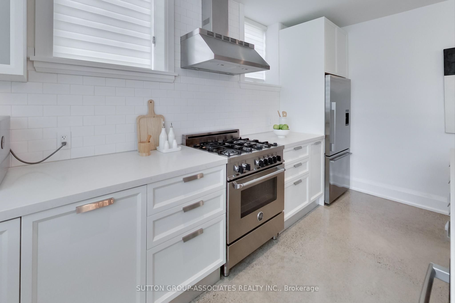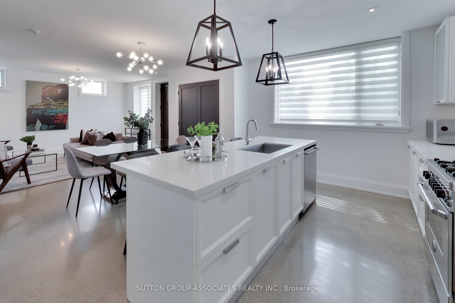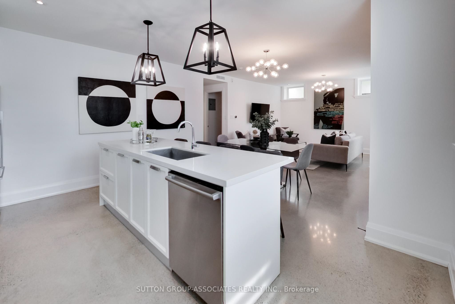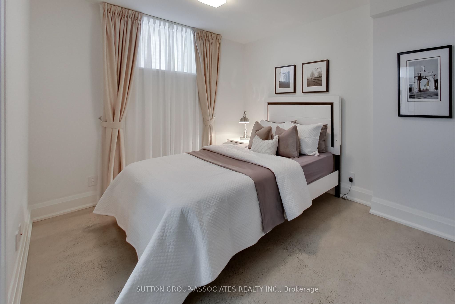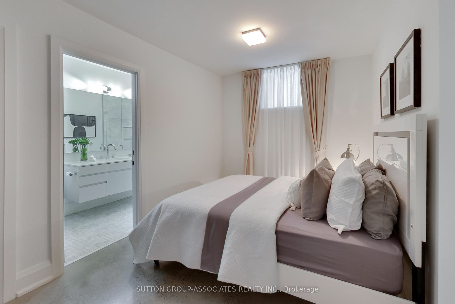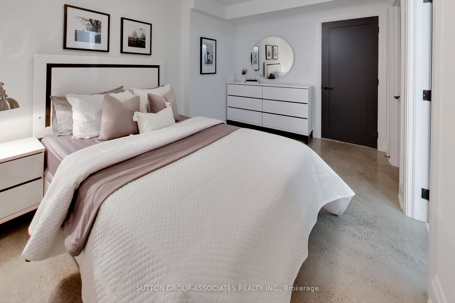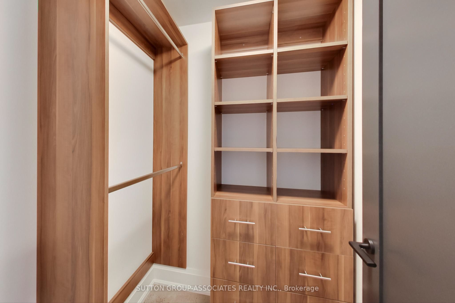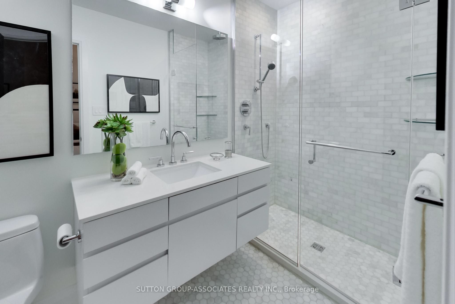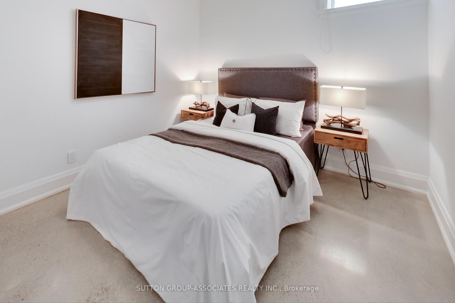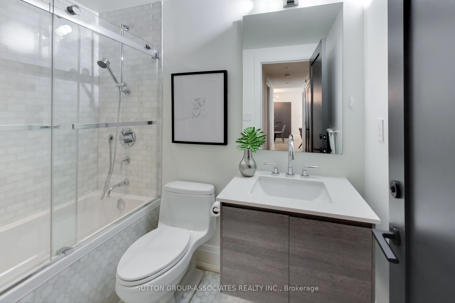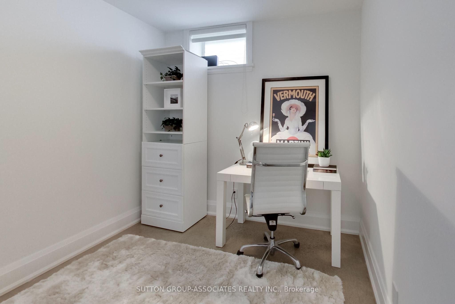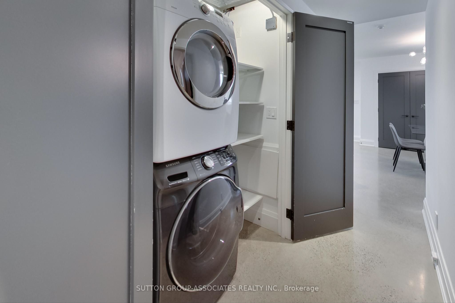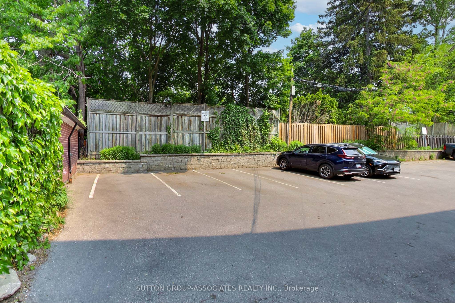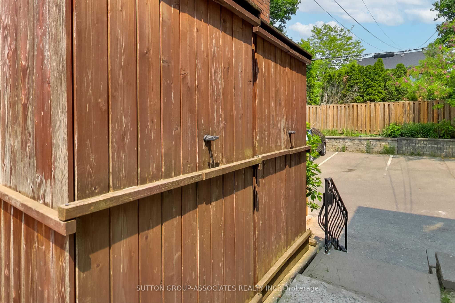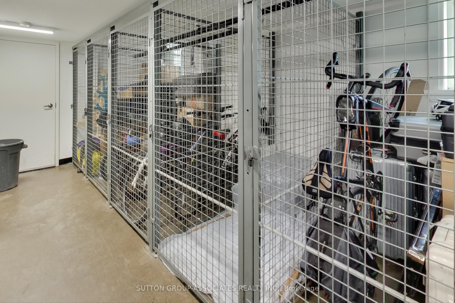
$849,000
Est. Payment
$3,243/mo*
*Based on 20% down, 4% interest, 30-year term
Listed by SUTTON GROUP-ASSOCIATES REALTY INC.
Condo Apartment•MLS #C12195469•New
Included in Maintenance Fee:
Heat
Common Elements
Building Insurance
Parking
Water
Price comparison with similar homes in Toronto C03
Compared to 15 similar homes
-24.8% Lower↓
Market Avg. of (15 similar homes)
$1,129,560
Note * Price comparison is based on the similar properties listed in the area and may not be accurate. Consult licences real estate agent for accurate comparison
Room Details
| Room | Features | Level |
|---|---|---|
Kitchen 4.444 × 3.473 m | Pot LightsStainless Steel ApplCentre Island | Main |
Primary Bedroom 4.472 × 2.818 m | Walk-In Closet(s)3 Pc EnsuiteAbove Grade Window | Main |
Living Room 5.793 × 4.417 m | Heated FloorPot LightsCombined w/Dining | Main |
Dining Room 5.793 × 4.417 m | Heated FloorPot LightsCombined w/Living | Main |
Bedroom 3.437 × 3.172 m | Heated FloorDouble ClosetAbove Grade Window | Main |
Bedroom 2.734 × 2.528 m | Heated FloorAbove Grade Window | Main |
Client Remarks
This striking 1,149 sq ft three-bedroom, two-bathroom condo offers refined, worry-free living in a luxury boutique building in the heart of Forest Hill. Designed for downsizers, empty nesters, or professional couples, this rare offering combines the feel of a freehold with the ease of condo living. Walk directly into your suite from the street, no elevators stairs required. Its a light-filled haven with oversized windows and a spacious front terrace. Inside, soaring 8'5" ceilings and radiant heated concrete floors set the tone for understated elegance. Open-concept living, dining, and kitchen space is ideal for both everyday living and entertaining. A crisp Scavolini kitchen with quartz counters, a Bertazzoni gas range, Fisher & Paykel fridge, and an oversized island with breakfast bar seating for effortless hosting.The generous primary bedroom features a walk-in closet and a spa-like ensuite while the second bedroom offers flexibility for a teenager, guest, work-from-home, or hobbies. The large front terrace is complete with a gas line.Extras include one parking space and two lockers. Steps to the Beltline Trail, Cedarvale Ravine, Eglinton shops, Forest Hill Village, Allen Road, and top-rated schools such as Forest Hill Collegiate, this is luxury living without the maintenance.
About This Property
1733 Bathurst Street, Toronto C03, M5P 3K4
Home Overview
Basic Information
Walk around the neighborhood
1733 Bathurst Street, Toronto C03, M5P 3K4
Shally Shi
Sales Representative, Dolphin Realty Inc
English, Mandarin
Residential ResaleProperty ManagementPre Construction
Mortgage Information
Estimated Payment
$0 Principal and Interest
 Walk Score for 1733 Bathurst Street
Walk Score for 1733 Bathurst Street

Book a Showing
Tour this home with Shally
Frequently Asked Questions
Can't find what you're looking for? Contact our support team for more information.
See the Latest Listings by Cities
1500+ home for sale in Ontario

Looking for Your Perfect Home?
Let us help you find the perfect home that matches your lifestyle
