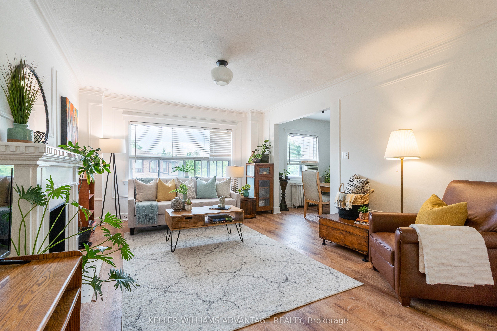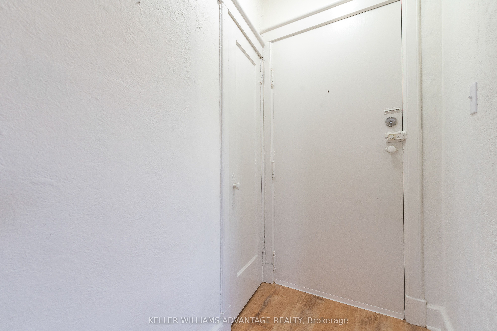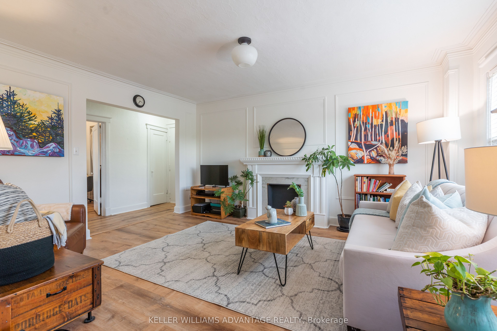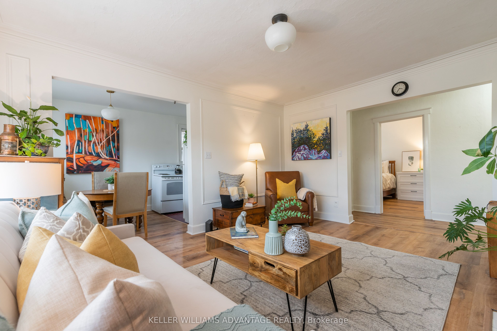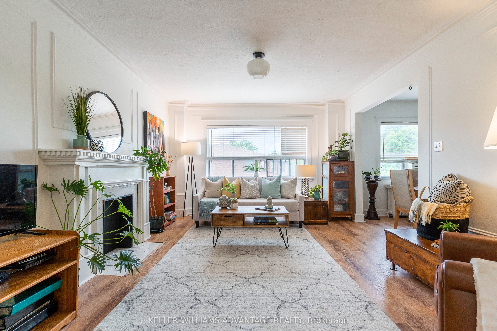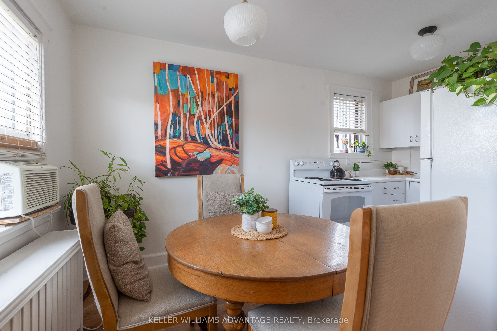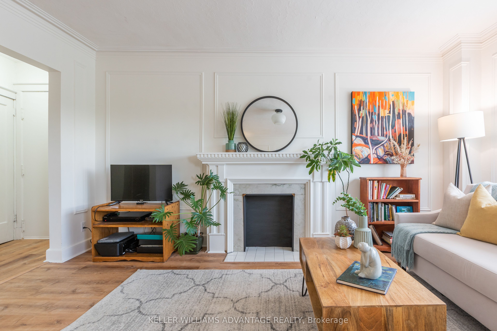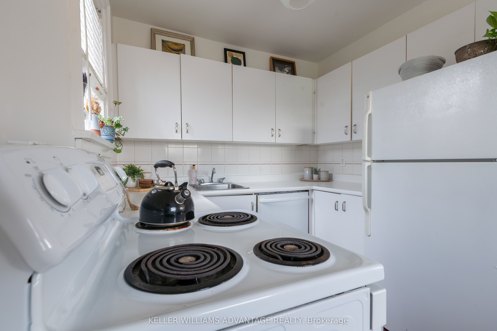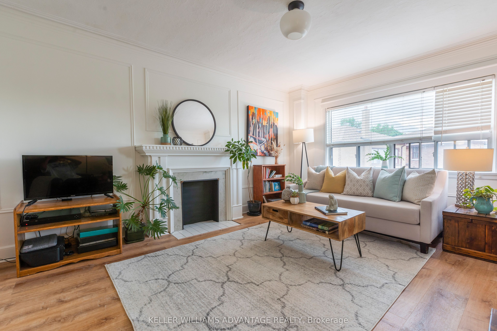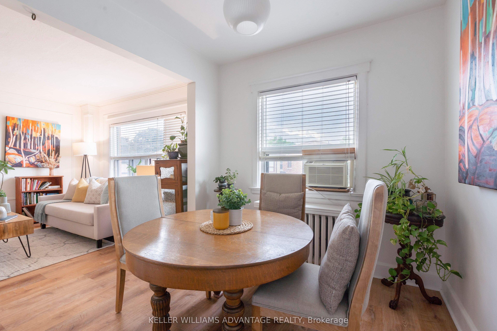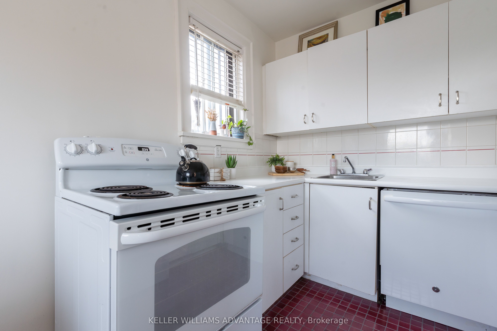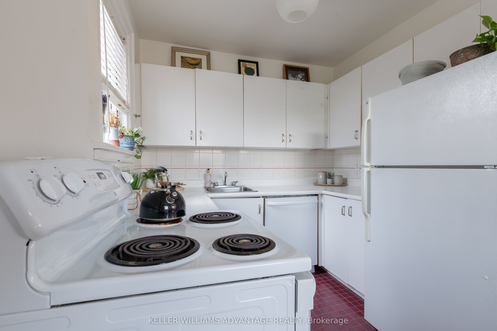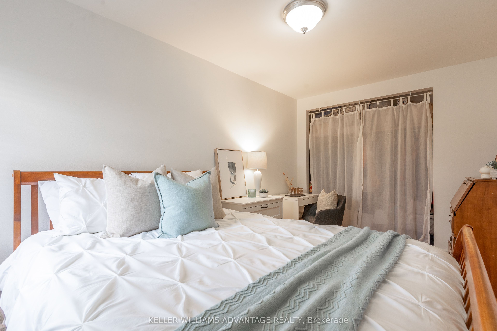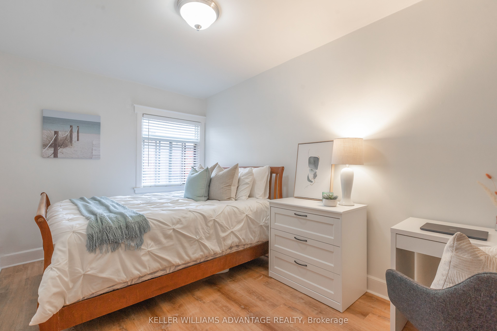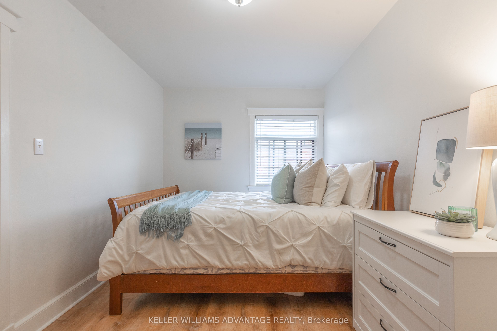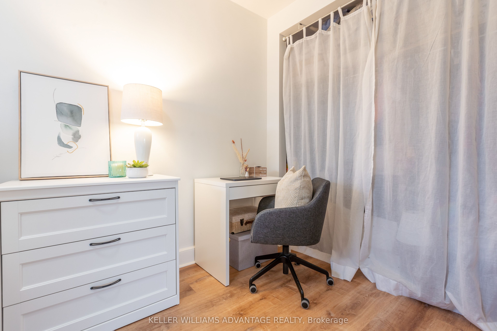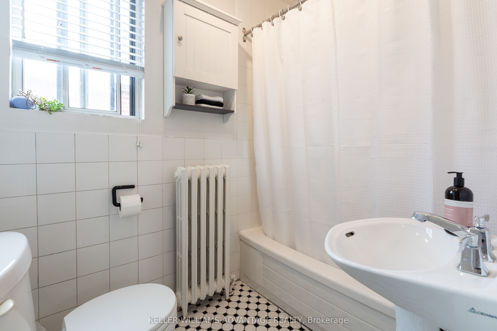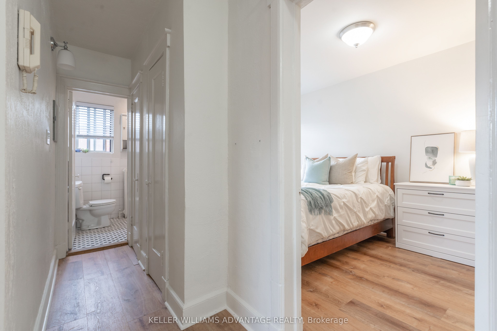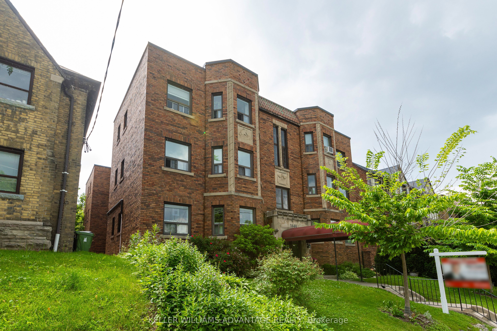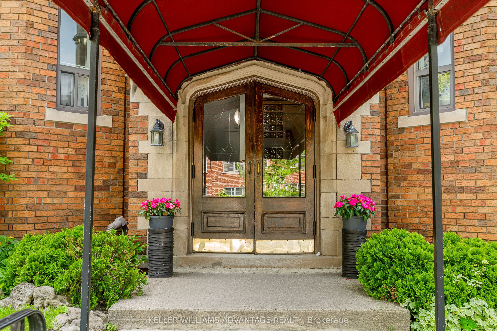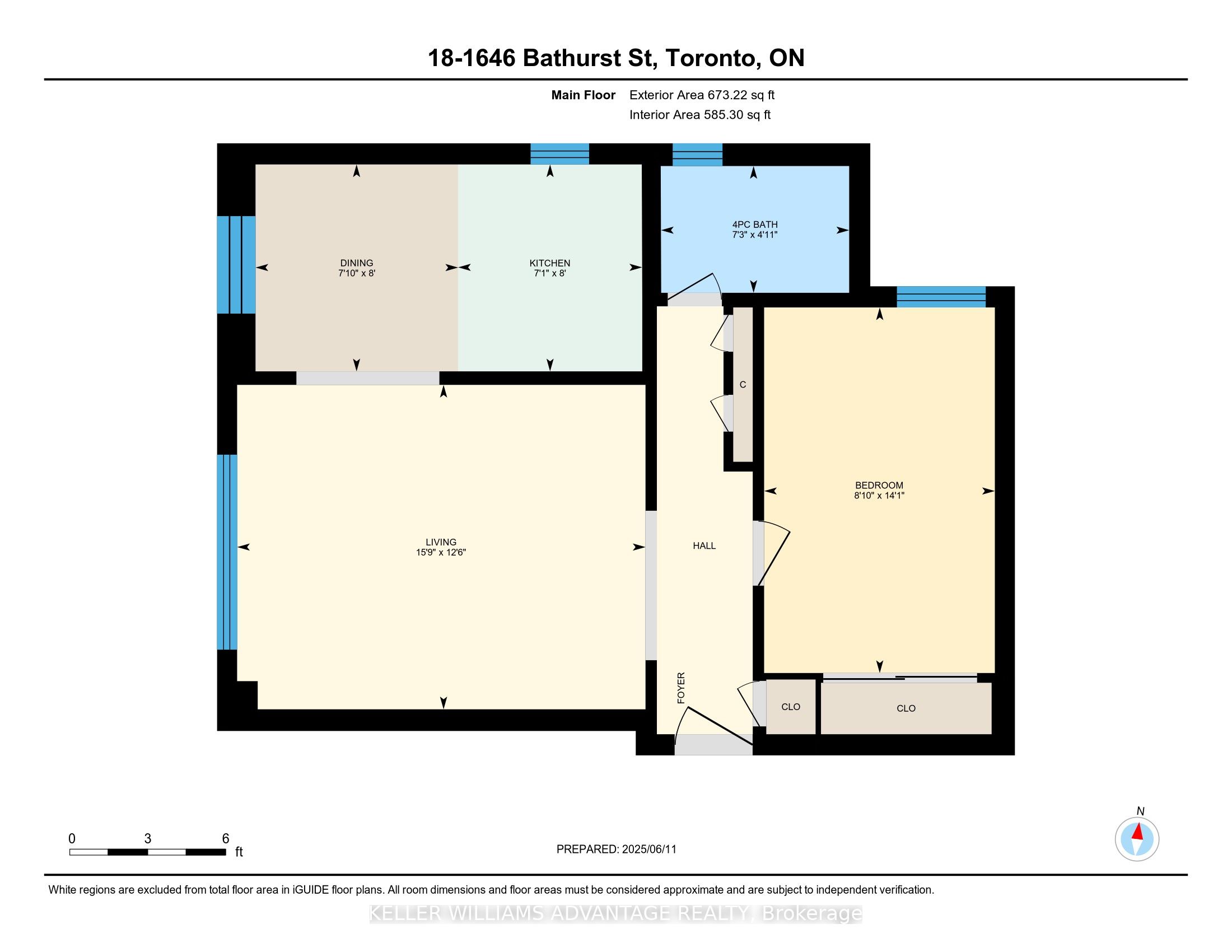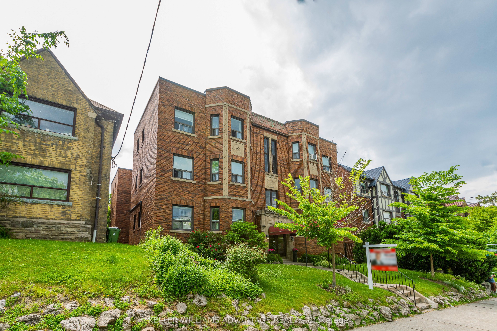
$449,000
Est. Payment
$1,715/mo*
*Based on 20% down, 4% interest, 30-year term
Listed by KELLER WILLIAMS ADVANTAGE REALTY
Co-op Apartment•MLS #C12211822•New
Included in Maintenance Fee:
Heat
Hydro
Water
Common Elements
Building Insurance
Parking
Condo Taxes
Price comparison with similar homes in Toronto C03
Compared to 1 similar home
-17.6% Lower↓
Market Avg. of (1 similar homes)
$545,000
Note * Price comparison is based on the similar properties listed in the area and may not be accurate. Consult licences real estate agent for accurate comparison
Room Details
| Room | Features | Level |
|---|---|---|
Living Room 4.79 × 3.8 m | LaminatePicture WindowCrown Moulding | Third |
Dining Room 2.38 × 2.43 m | LaminateCasement WindowsOpen Concept | Third |
Kitchen 2.16 × 2.43 m | Tile FloorWindowB/I Appliances | Third |
Primary Bedroom 2.71 × 4.29 m | LaminateWindowDouble Closet | Third |
Client Remarks
Forest Hill South meets Cedarvale in this charming New York Style walk-up, a perfect opportunity to say goodbye to renting. Enjoy a spacious living room with a faux fireplace and large windows offering serene treetop views. The eat-in kitchen is ideal for casual dining, complemented by a primary bedroom spacious enough for a desk and featuring a double closet. Located centrally between Eglinton and St. Clair, and with a bus stop at your doorstep, transportation options abound. Explore nearby shops and restaurants within walking distance, or unwind with a leisurely stroll through Cedarvale Ravine.
About This Property
1646 Bathurst Street, Toronto C03, M5P 3J7
Home Overview
Basic Information
Walk around the neighborhood
1646 Bathurst Street, Toronto C03, M5P 3J7
Shally Shi
Sales Representative, Dolphin Realty Inc
English, Mandarin
Residential ResaleProperty ManagementPre Construction
Mortgage Information
Estimated Payment
$0 Principal and Interest
 Walk Score for 1646 Bathurst Street
Walk Score for 1646 Bathurst Street

Book a Showing
Tour this home with Shally
Frequently Asked Questions
Can't find what you're looking for? Contact our support team for more information.
See the Latest Listings by Cities
1500+ home for sale in Ontario

Looking for Your Perfect Home?
Let us help you find the perfect home that matches your lifestyle
