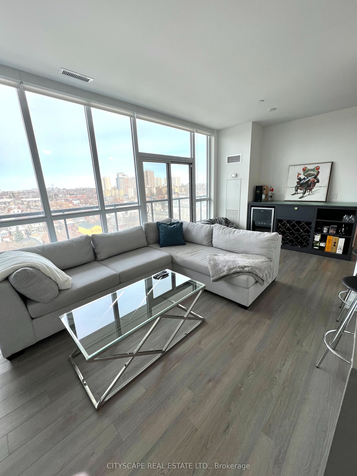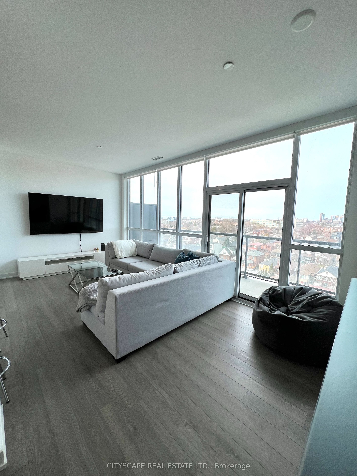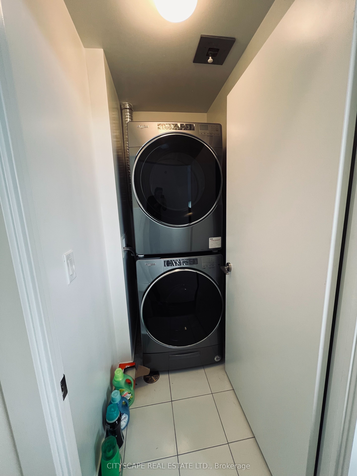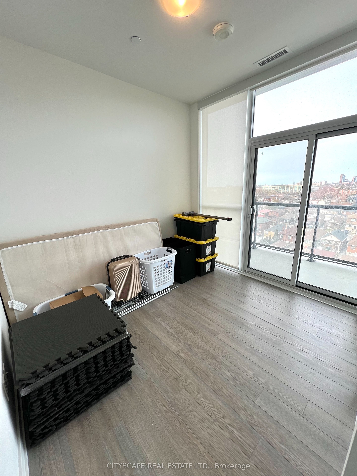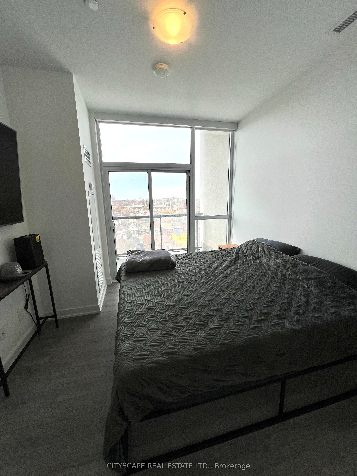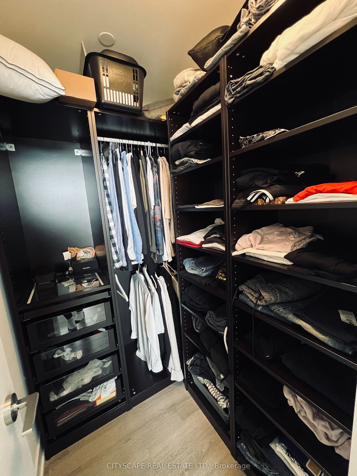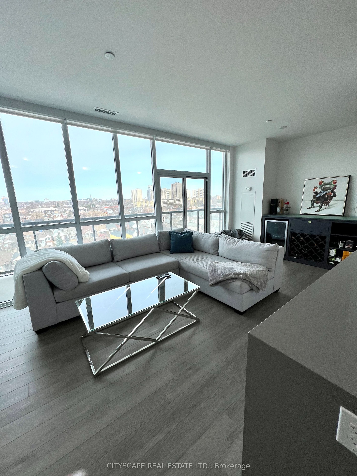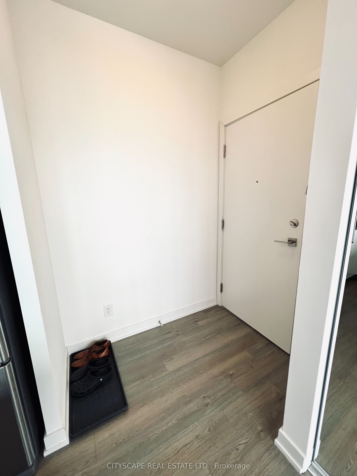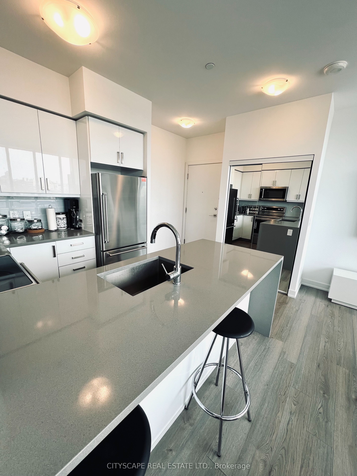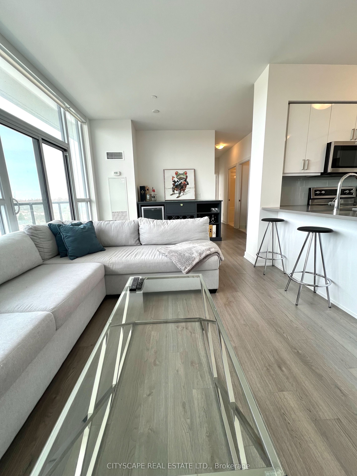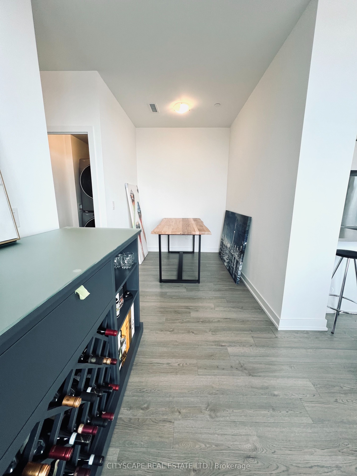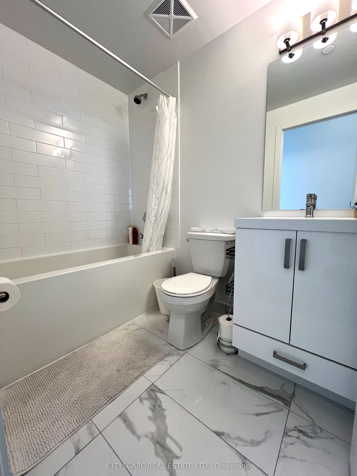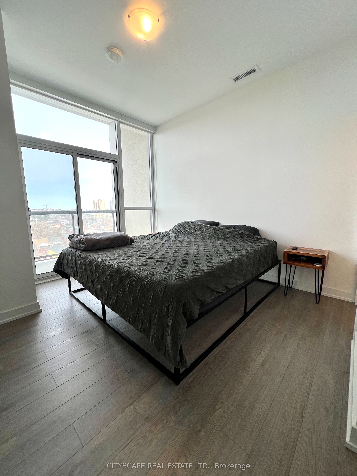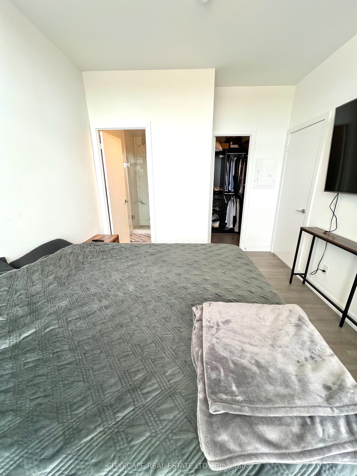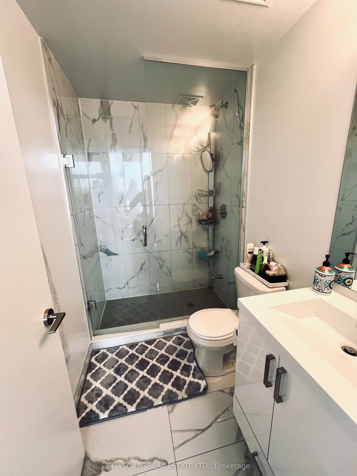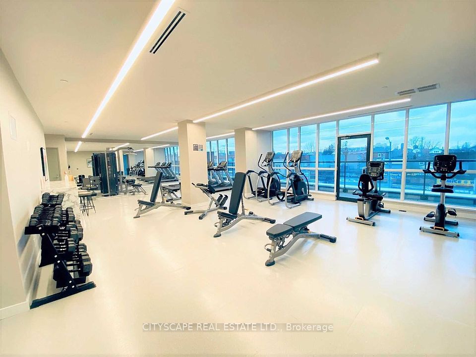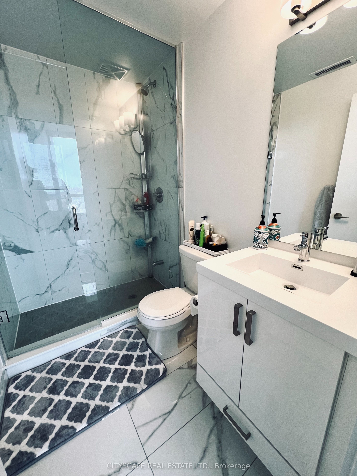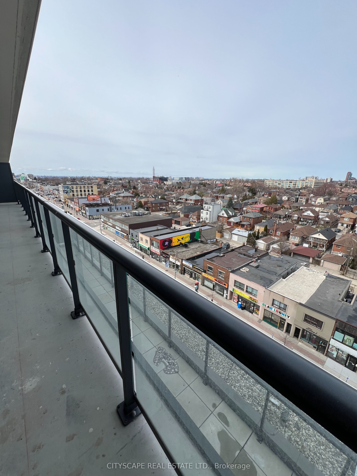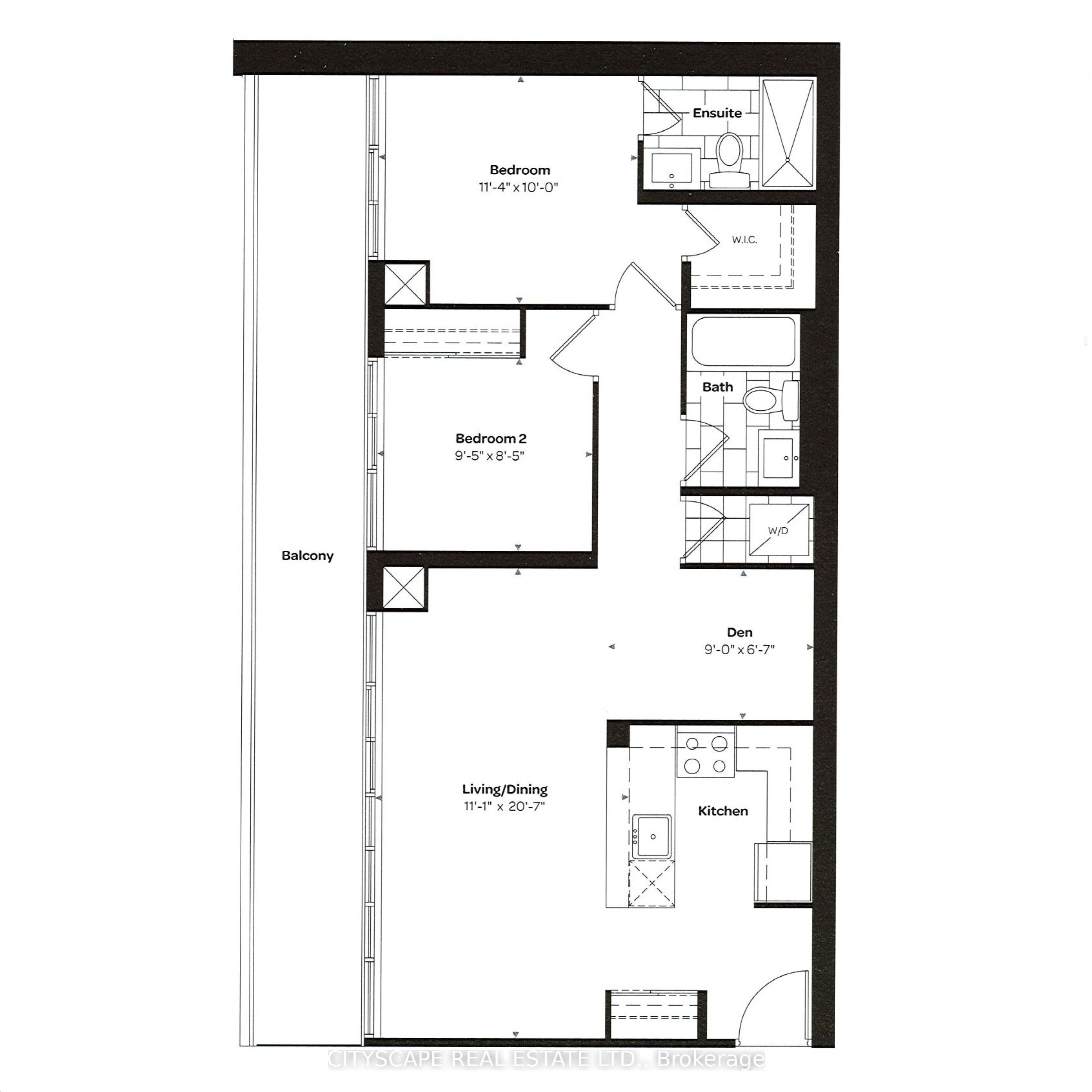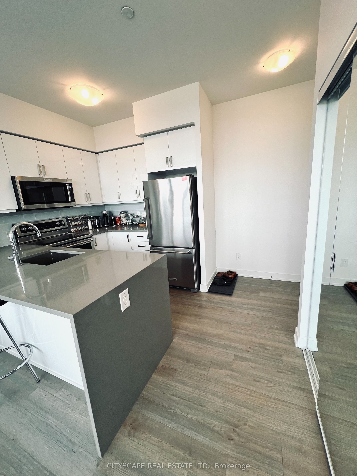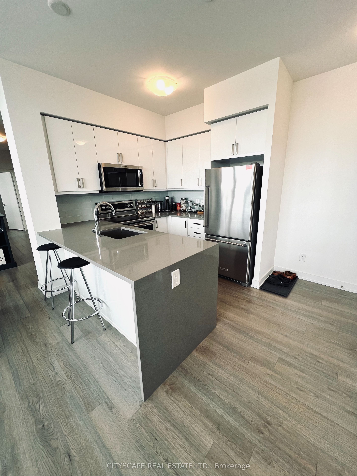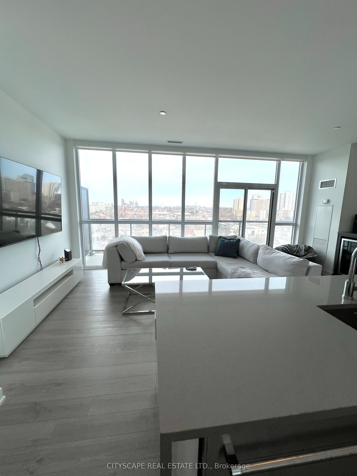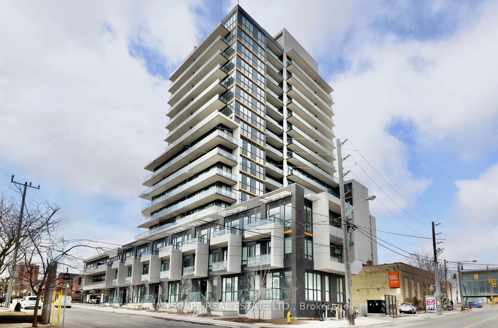
$3,200 /mo
Listed by CITYSCAPE REAL ESTATE LTD.
Condo Apartment•MLS #C12190603•New
Room Details
| Room | Features | Level |
|---|---|---|
Kitchen | Stone CountersBreakfast BarStainless Steel Appl | Main |
Living Room 6.27 × 3.37 m | W/O To BalconyLaminateWindow Floor to Ceiling | Main |
Primary Bedroom 3.45 × 3.04 m | Ensuite BathWalk-In Closet(s)W/O To Balcony | Main |
Bedroom 2 2.87 × 2.56 m | LaminateWindow Floor to CeilingW/O To Balcony | Main |
Client Remarks
Two Bedroom Suite with no expenses spared in upgrades. This unit boasts floor to ceiling windows flooding every room with natural light, the largest balcony in the building (40') with entrances from every room, waterfall kitchen countertops, upgraded appliances, upgraded roller blinds throughout and high ceilings. With no unit above, or beside, this unit feels just like a penthouse. Parking spot beside elevator entry. Locker Included. Steps to the Future LRT station, as well as in close proximity to Allen Road and 401.
About This Property
1603 Eglinton Avenue, Toronto C03, M6E 0A1
Home Overview
Basic Information
Amenities
Bike Storage
Concierge
Guest Suites
Gym
Media Room
Rooftop Deck/Garden
Walk around the neighborhood
1603 Eglinton Avenue, Toronto C03, M6E 0A1
Shally Shi
Sales Representative, Dolphin Realty Inc
English, Mandarin
Residential ResaleProperty ManagementPre Construction
 Walk Score for 1603 Eglinton Avenue
Walk Score for 1603 Eglinton Avenue

Book a Showing
Tour this home with Shally
Frequently Asked Questions
Can't find what you're looking for? Contact our support team for more information.
See the Latest Listings by Cities
1500+ home for sale in Ontario

Looking for Your Perfect Home?
Let us help you find the perfect home that matches your lifestyle
