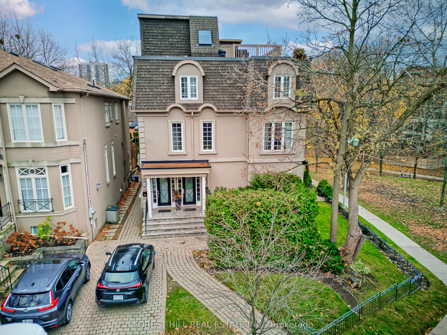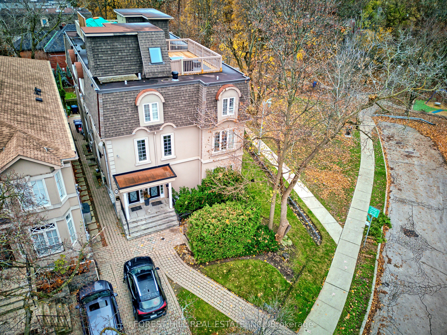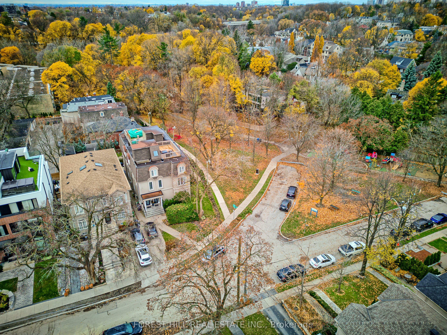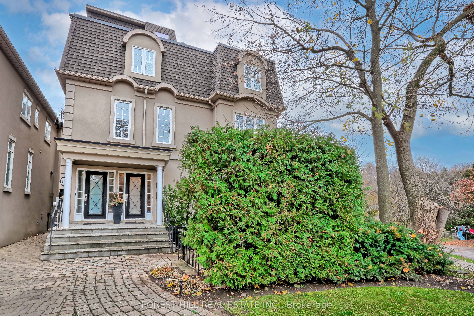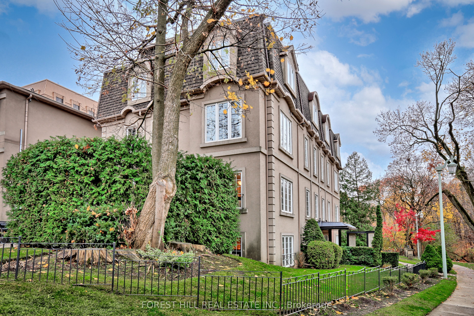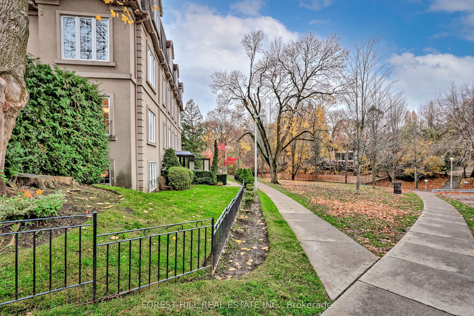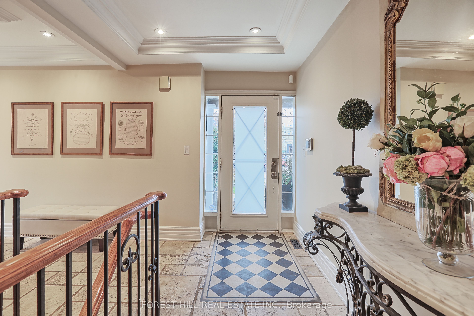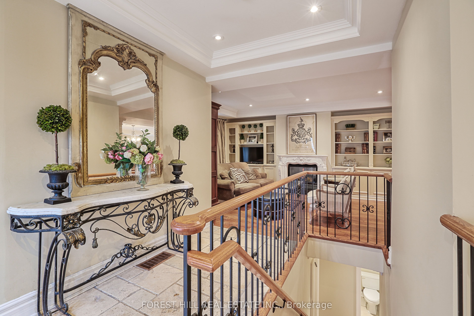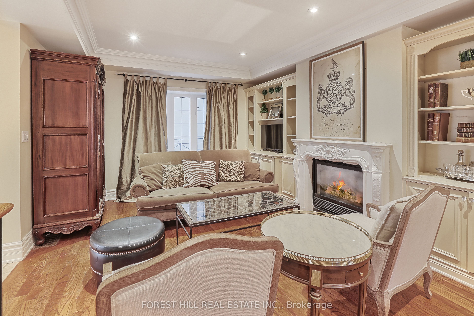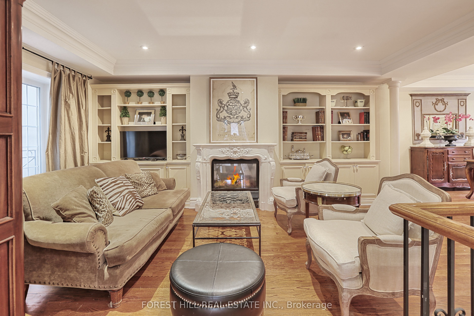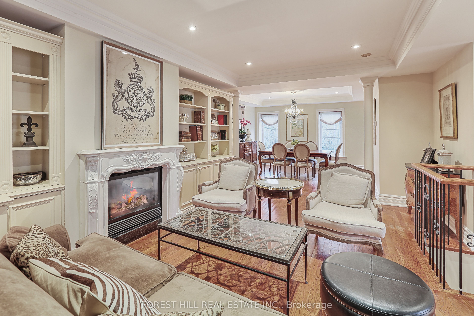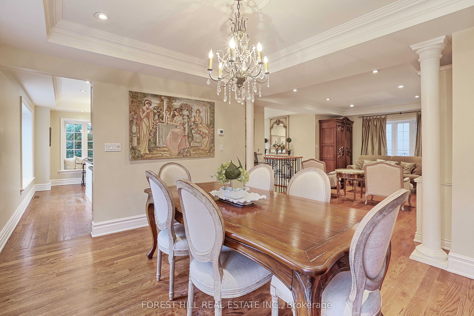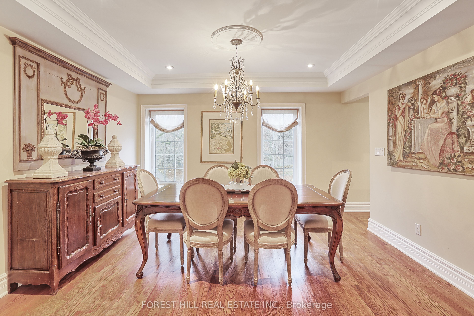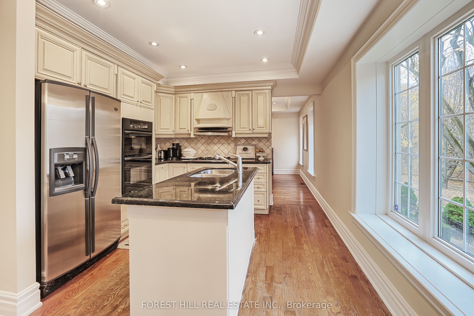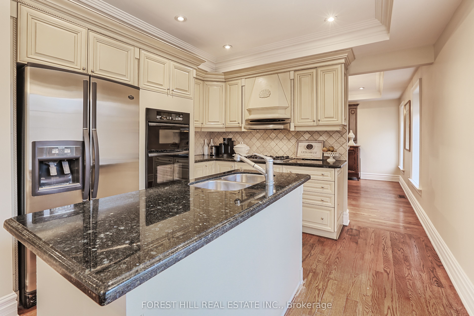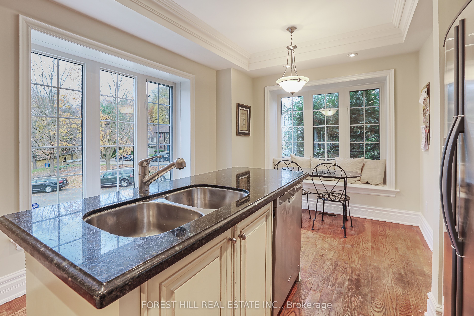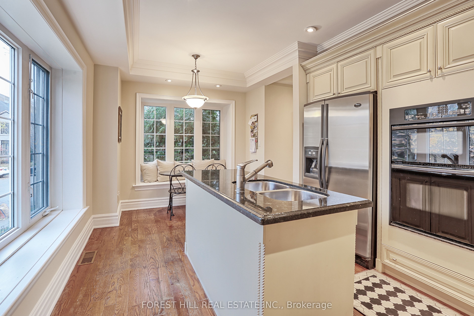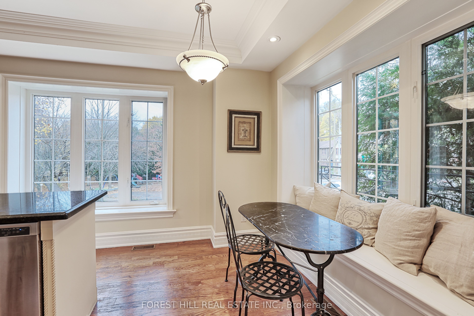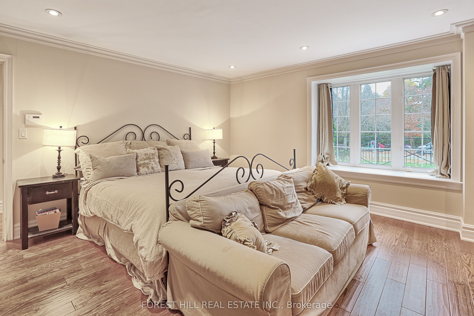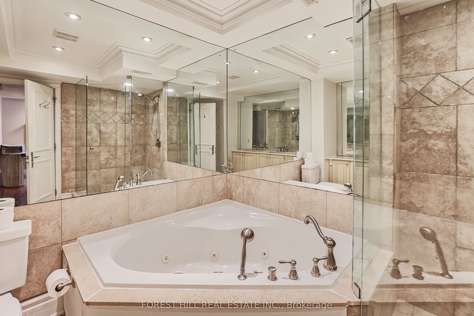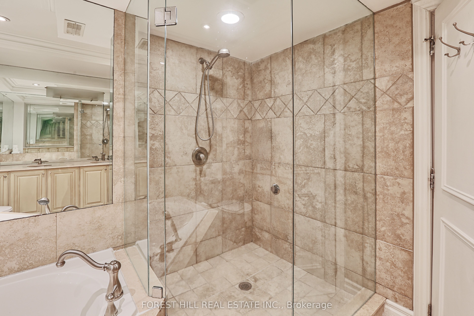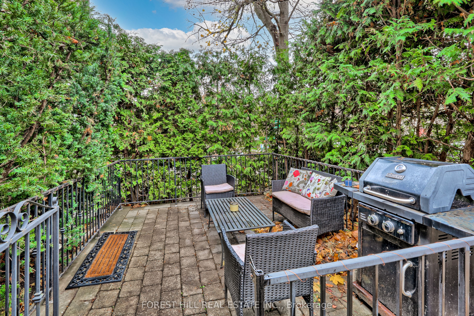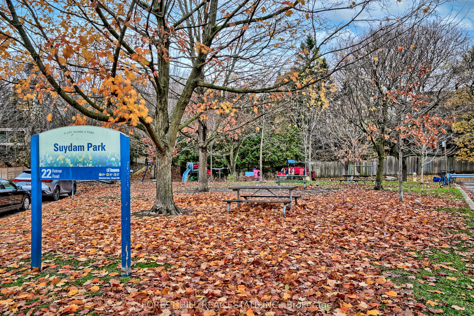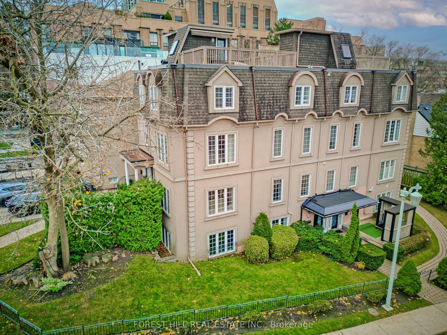
$1,429,000
Est. Payment
$5,458/mo*
*Based on 20% down, 4% interest, 30-year term
Listed by FOREST HILL REAL ESTATE INC.
Condo Apartment•MLS #C10934577•New
Included in Maintenance Fee:
Common Elements
Water
Building Insurance
Price comparison with similar homes in Toronto C03
Compared to 5 similar homes
-43.3% Lower↓
Market Avg. of (5 similar homes)
$2,519,740
Note * Price comparison is based on the similar properties listed in the area and may not be accurate. Consult licences real estate agent for accurate comparison
Room Details
| Room | Features | Level |
|---|---|---|
Living Room 4.72 × 4 m | Hardwood FloorGas Fireplace | Main |
Dining Room 3.6 × 4 m | Hardwood FloorOverlooks Park | Main |
Kitchen 5.09 × 3.42 m | Hardwood FloorCentre IslandEat-in Kitchen | Main |
Primary Bedroom 4.24 × 5.15 m | Hardwood Floor5 Pc EnsuiteOverlooks Park | Lower |
Bedroom 2 2.84 × 3.51 m | Hardwood Floor | Lower |
Bedroom 3 3.03 × 3.03 m | Hardwood Floor | Lower |
Client Remarks
This extraordinary Forest Hill Location provides the Unique Opportunity to live Directly On The Park (Forest Hill Suydam Park). The setting is a Quiet and Private. Cul-de-sac, just steps to Forest Hill Village Shopping, and Subway transit (Tichester Station). The Best Schools in Canada (including UCC, BSS and St Mikes) are minutes away. Located in an Exclusive Boutique Building, this Luxury 2 Storey Suite overlooks the beautiful park and ravine, consists of approximately 1,860 sq ft. Interior design was professionally commissioned. There are 3 Bedrooms and 3 bathrooms including a lavish Primary Bedroom, 5 piece Ensuite with Massive Jet tub and Separate Glass Shower, The Living Room, Dining Room and Kitchen, provide a gorgeous entertaining area, surrounded by windows with beautiful lush views. Hardwood floors, Gas fireplace, crown moldings, coffered ceilings and granite countertops add to this most elegant living space. A Large and Private Outdoor Terrace of approximately 150 sq ft is sheltered by 12 foot shrubbery and trees.
About This Property
16 Relmar Road, Toronto C03, M5P 2Y5
Home Overview
Basic Information
Walk around the neighborhood
16 Relmar Road, Toronto C03, M5P 2Y5
Shally Shi
Sales Representative, Dolphin Realty Inc
English, Mandarin
Residential ResaleProperty ManagementPre Construction
Mortgage Information
Estimated Payment
$0 Principal and Interest
 Walk Score for 16 Relmar Road
Walk Score for 16 Relmar Road

Book a Showing
Tour this home with Shally
Frequently Asked Questions
Can't find what you're looking for? Contact our support team for more information.
Check out 100+ listings near this property. Listings updated daily
See the Latest Listings by Cities
1500+ home for sale in Ontario

Looking for Your Perfect Home?
Let us help you find the perfect home that matches your lifestyle
