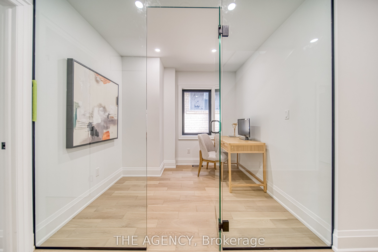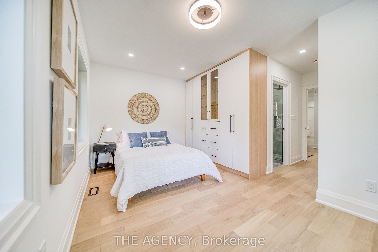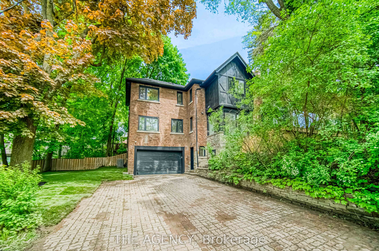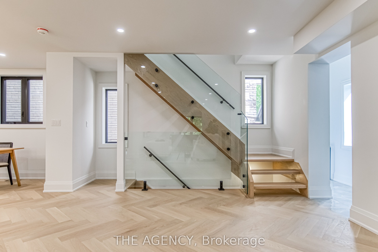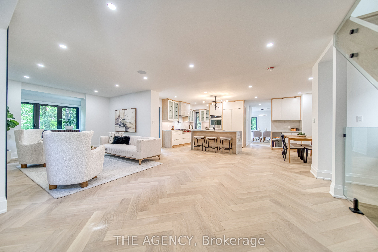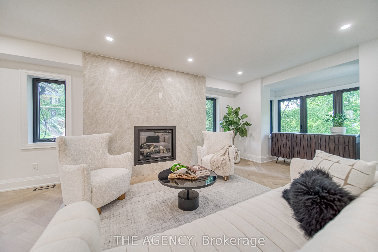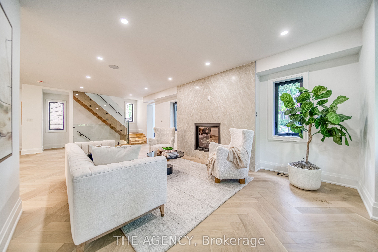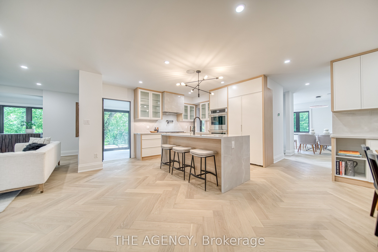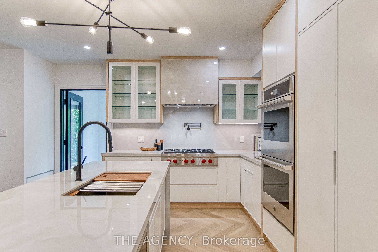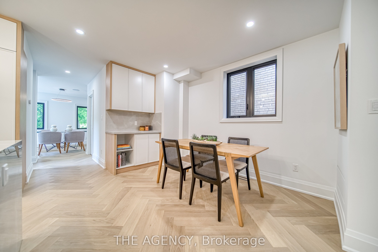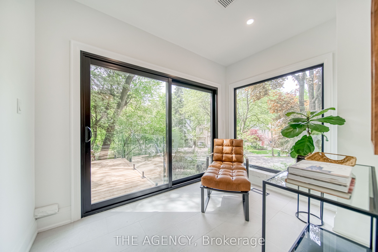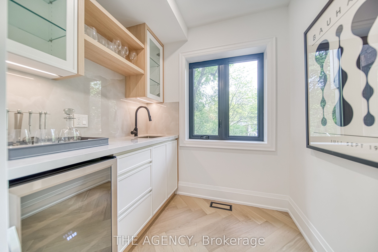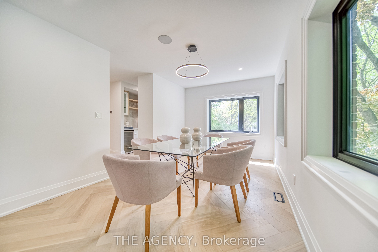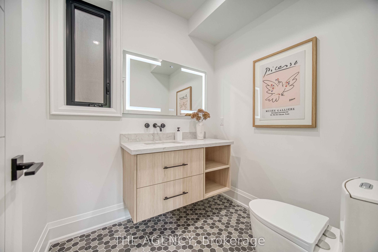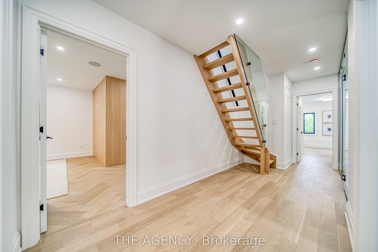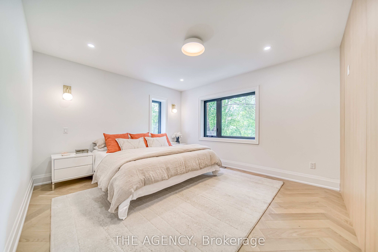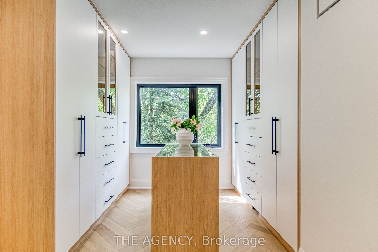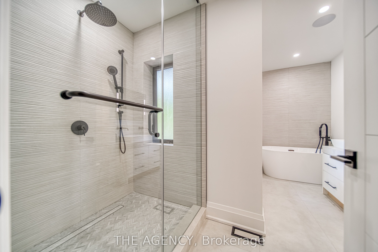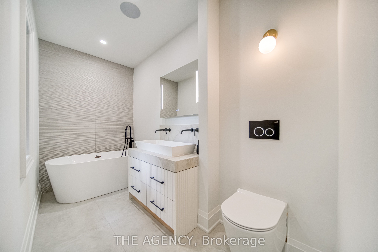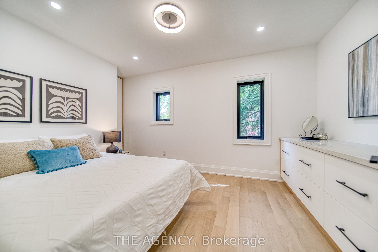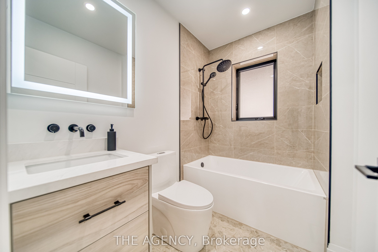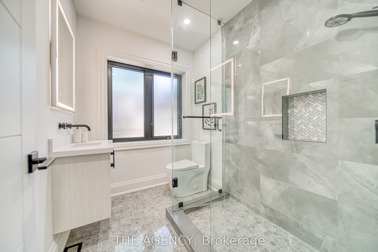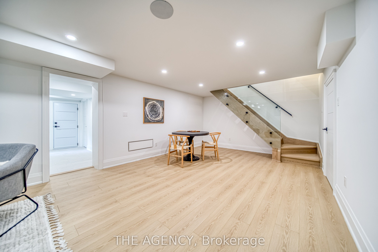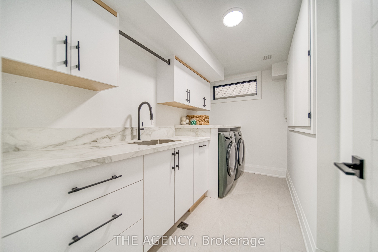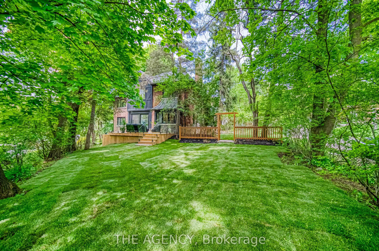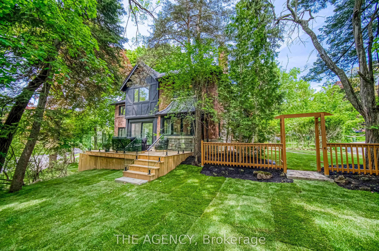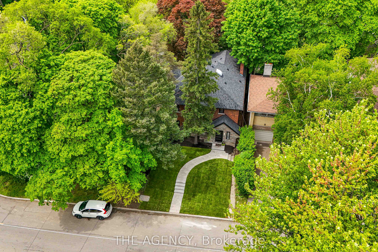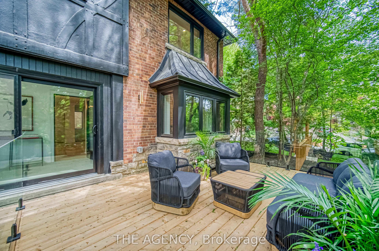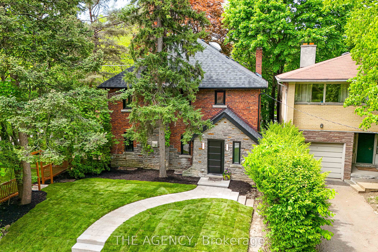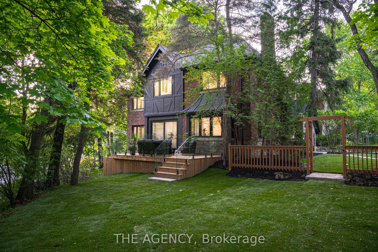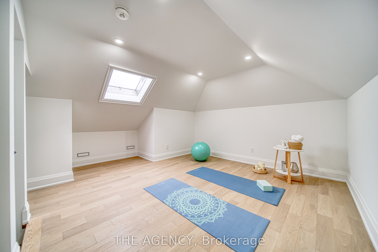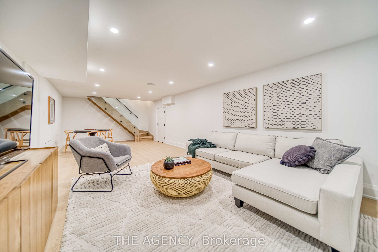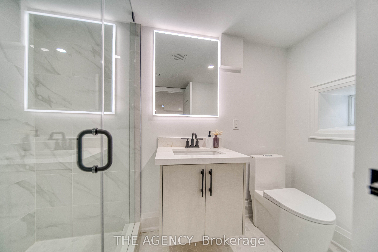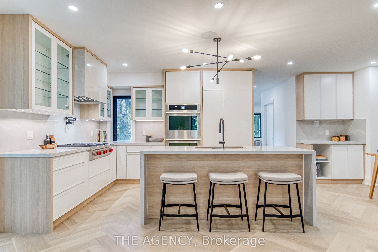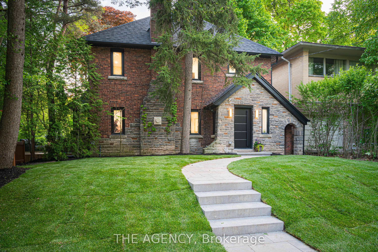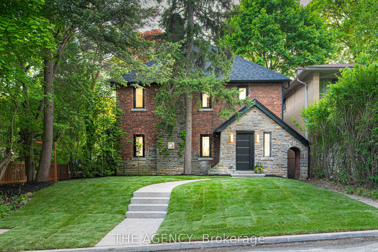
$3,999,900
Est. Payment
$15,277/mo*
*Based on 20% down, 4% interest, 30-year term
Listed by THE AGENCY
Detached•MLS #C12190539•New
Price comparison with similar homes in Toronto C03
Compared to 9 similar homes
-33.1% Lower↓
Market Avg. of (9 similar homes)
$5,980,643
Note * Price comparison is based on the similar properties listed in the area and may not be accurate. Consult licences real estate agent for accurate comparison
Room Details
| Room | Features | Level |
|---|---|---|
Living Room 10.18 × 4.24 m | Hardwood FloorOpen ConceptGas Fireplace | Ground |
Dining Room 4.99 × 2.99 m | Hardwood FloorLarge WindowSW View | Ground |
Kitchen 3.72 × 4.45 m | B/I AppliancesHardwood FloorBreakfast Area | Ground |
Primary Bedroom 4.58 × 4.3 m | Hardwood FloorPot LightsEnsuite Bath | Second |
Bedroom 2 5.1 × 3.15 m | Hardwood FloorB/I ShelvesWindow | Second |
Bedroom 3 4.99 × 3.24 m | Hardwood Floor3 Pc EnsuiteB/I Closet | Second |
Client Remarks
Welcome to 16 Duncannon Drive! a masterfully reimagined residence in the heart of prestigious Forest Hill. This beautifully redesigned home offers the perfect blend of timeless elegance and modern luxury, situated on a coveted street just steps from top-tier schools, parks, and vibrant local amenities. Every inch of this exceptional property has been thoughtfully renovated with high-end finishes and meticulous attention to detail. The chefs kitchen is a true showpiece, featuring a Wolf gas cooktop, double wall ovens, a fully paneled refrigerator, and sleek custom cabinetry and separate serveryideal for both everyday living and entertaining in style. The spacious living and dining areas are centered around a stunning gas fireplace, creating awarm and inviting atmosphere. Wide-plank hardwood floors, refined millwork, and expansive windows complete the sophisticated design. Upstairs, the luxurious primary suite offers a private retreat, complete with a custom dressing room and spa-inspired ensuite. Additional bedrooms are generously sized, offering comfort and versatility for family or guests. A rare find in Forest Hill, the home includes a private attached garage and a double driveway, offering ample parking in a highly walkable neighborhood. Don't miss this opportunity to own a turnkey home in one of Toronto's most sought-after locations.
About This Property
16 Duncannon Drive, Toronto C03, M5P 2M1
Home Overview
Basic Information
Walk around the neighborhood
16 Duncannon Drive, Toronto C03, M5P 2M1
Shally Shi
Sales Representative, Dolphin Realty Inc
English, Mandarin
Residential ResaleProperty ManagementPre Construction
Mortgage Information
Estimated Payment
$0 Principal and Interest
 Walk Score for 16 Duncannon Drive
Walk Score for 16 Duncannon Drive

Book a Showing
Tour this home with Shally
Frequently Asked Questions
Can't find what you're looking for? Contact our support team for more information.
See the Latest Listings by Cities
1500+ home for sale in Ontario

Looking for Your Perfect Home?
Let us help you find the perfect home that matches your lifestyle
