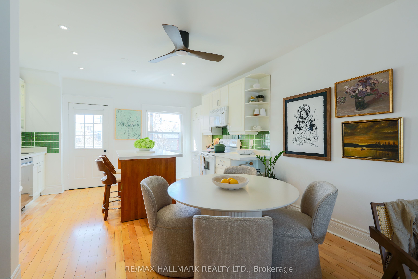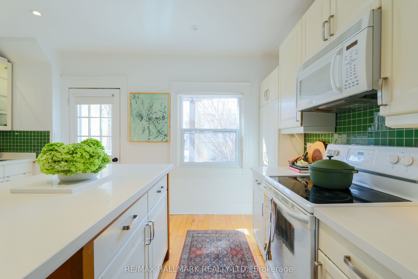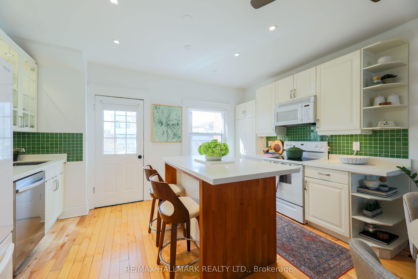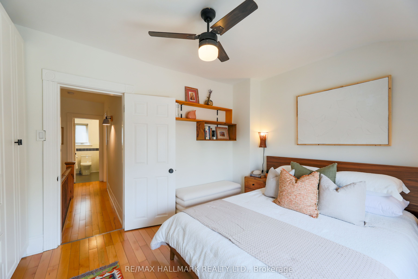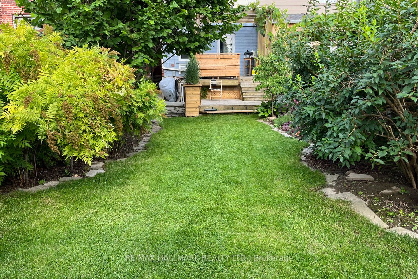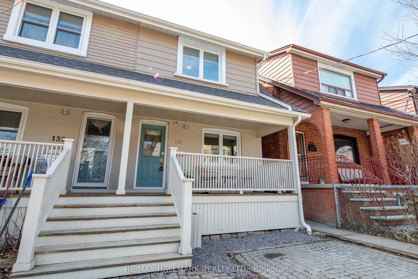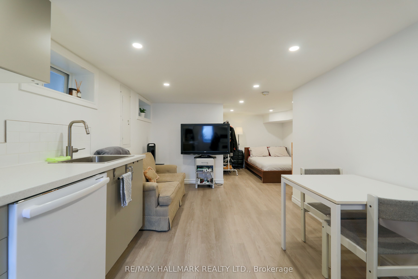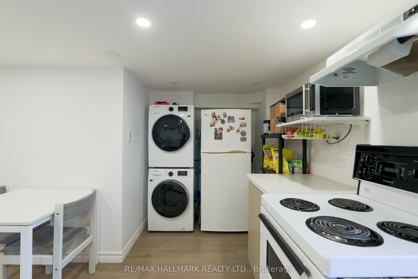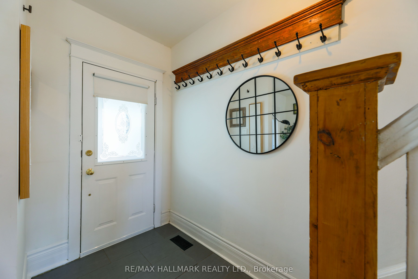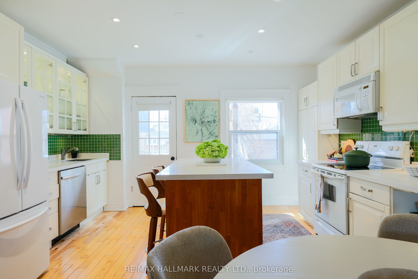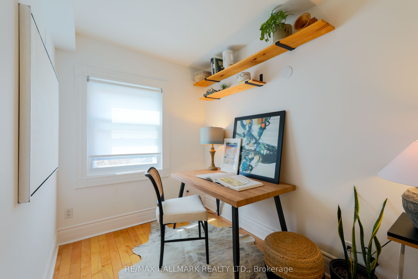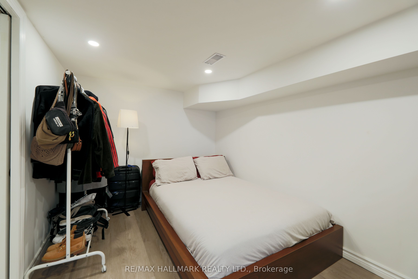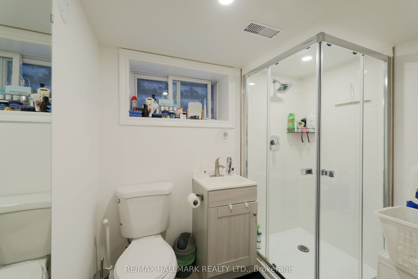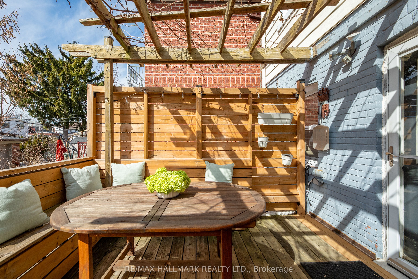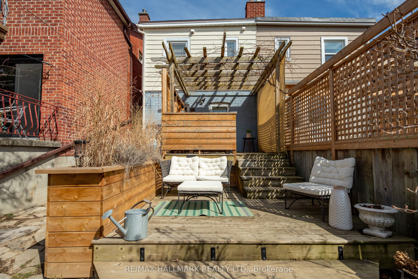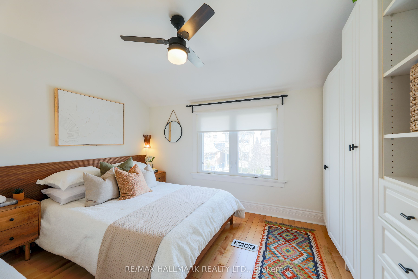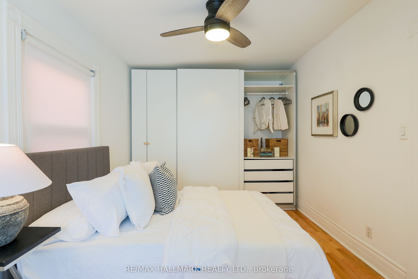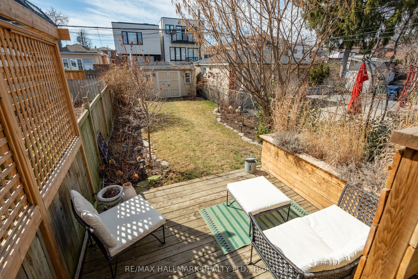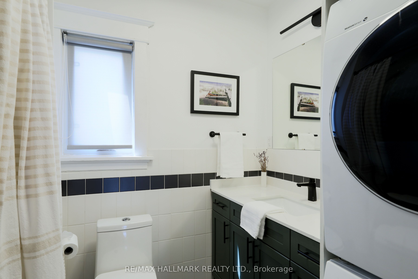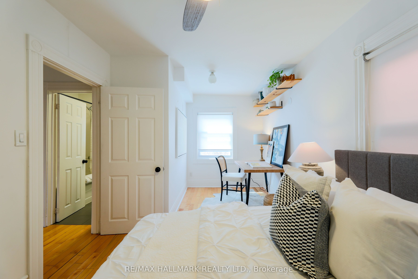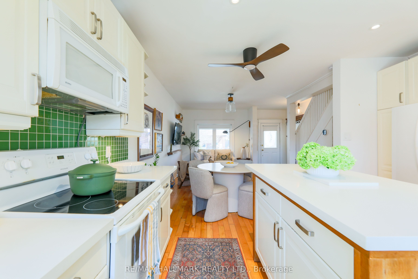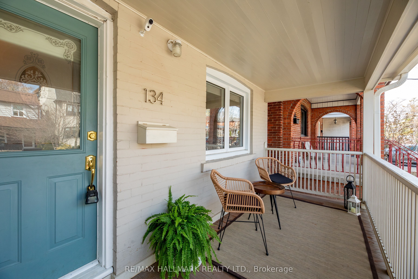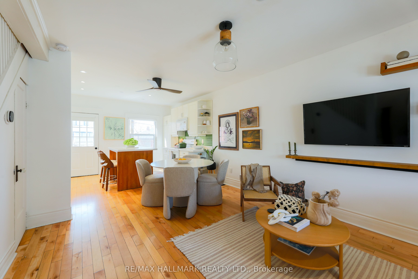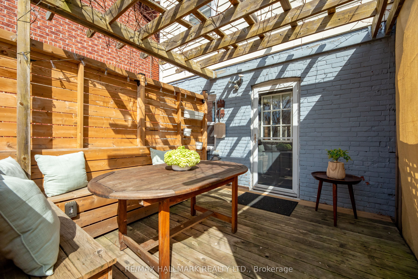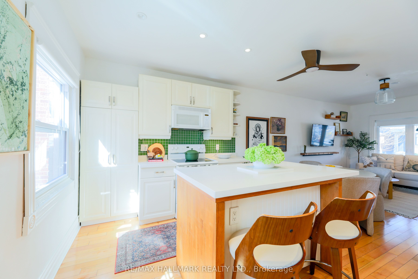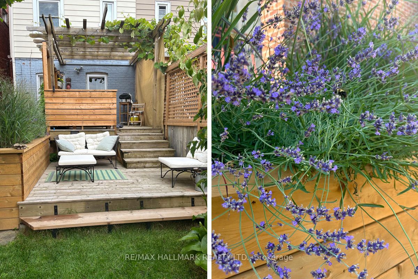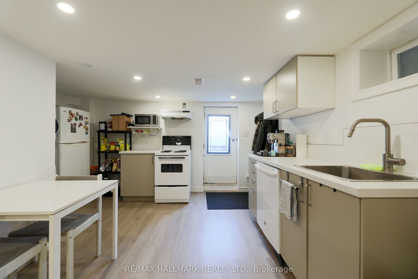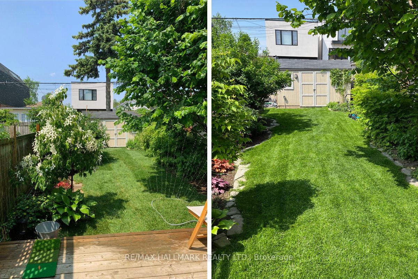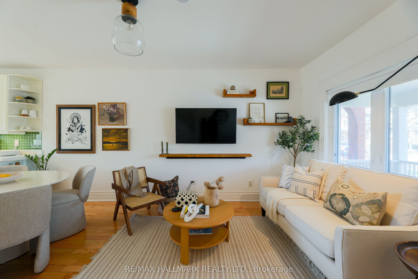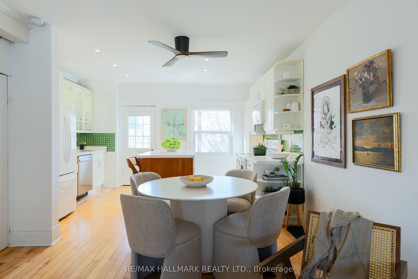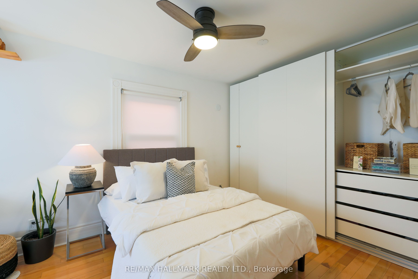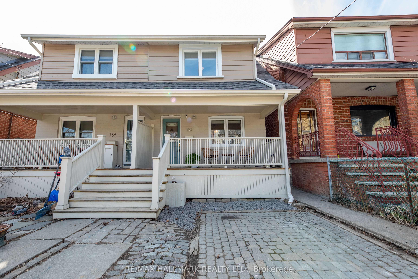
$999,000
Est. Payment
$3,816/mo*
*Based on 20% down, 4% interest, 30-year term
Listed by RE/MAX HALLMARK REALTY LTD.
Semi-Detached •MLS #C12052780•New
Price comparison with similar homes in Toronto C03
Compared to 3 similar homes
-25.0% Lower↓
Market Avg. of (3 similar homes)
$1,332,666
Note * Price comparison is based on the similar properties listed in the area and may not be accurate. Consult licences real estate agent for accurate comparison
Room Details
| Room | Features | Level |
|---|---|---|
Living Room 4.7 × 3.6 m | Hardwood FloorCombined w/DiningLarge Window | Main |
Dining Room 4.7 × 3.6 m | Hardwood FloorCombined w/LivingOpen Concept | Main |
Kitchen 4.4 × 3.3 m | Hardwood FloorModern KitchenW/O To Deck | Main |
Primary Bedroom 4 × 3 m | Hardwood FloorLarge WindowCloset | Second |
Bedroom 2 5.7 × 2.9 m | Hardwood FloorWindowCloset | Second |
Bedroom 3.35 × 2.74 m | Vinyl Floor | Basement |
Client Remarks
Nestled on a quiet street in the heart of Oakwood Village, this 2+1 bedroom, 2 bathroom semi offers the ideal balance of modern updates and classic charm. The open-concept main floor is perfect for both entertaining and everyday living, featuring an updated kitchen with new quartz countertops (2024) and plenty of storage. The spacious second bedroom, plus den, offers flexibility for a home office or extra living space. With custom wall-to-wall closets in both bedrooms, theres plenty of room to store everything you need. The upstairs bathroom (2023) has been renovated and now includes the added convenience of in-suite laundry and custom cabinetry. The fully finished basement with a separate entrance provides a turnkey rental suite or guest space, offering an additional level of income potential or privacy. Recent updates include basement waterproofing, a new concrete slab, a new furnace, tankless hot water system, and 200-amp electrical panel (2022). Enjoy a private and beautifully landscaped backyard, perfect for outdoor relaxation and entertaining. The legal front parking pad adds convenience, and the home is just steps away from the best of Oakwood Village parks, transit, restaurants and shops. A must-see in this sought-after neighbourhood.
About This Property
134 Cedric Avenue, Toronto C03, M6C 3X8
Home Overview
Basic Information
Walk around the neighborhood
134 Cedric Avenue, Toronto C03, M6C 3X8
Shally Shi
Sales Representative, Dolphin Realty Inc
English, Mandarin
Residential ResaleProperty ManagementPre Construction
Mortgage Information
Estimated Payment
$0 Principal and Interest
 Walk Score for 134 Cedric Avenue
Walk Score for 134 Cedric Avenue

Book a Showing
Tour this home with Shally
Frequently Asked Questions
Can't find what you're looking for? Contact our support team for more information.
Check out 100+ listings near this property. Listings updated daily
See the Latest Listings by Cities
1500+ home for sale in Ontario

Looking for Your Perfect Home?
Let us help you find the perfect home that matches your lifestyle
