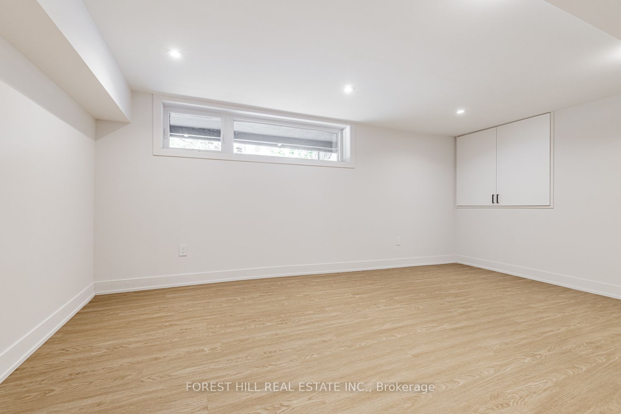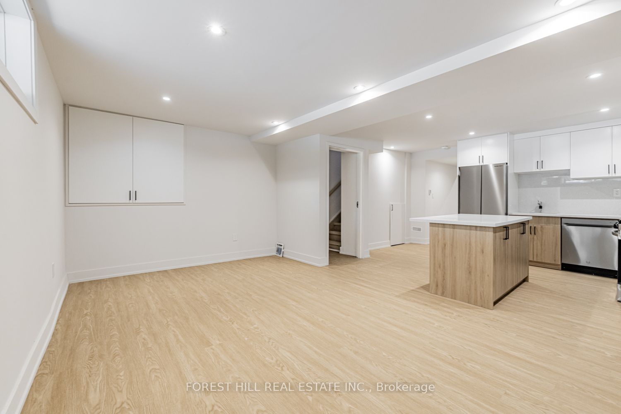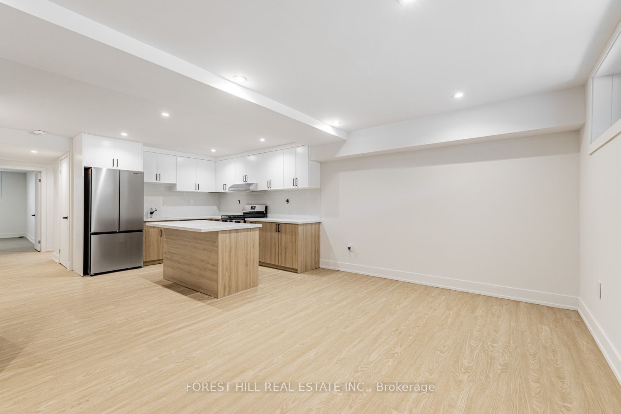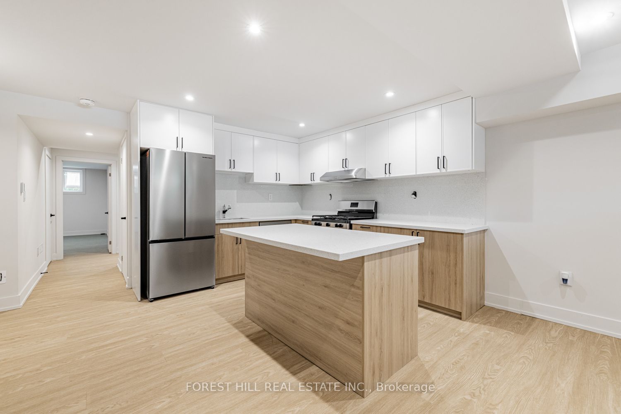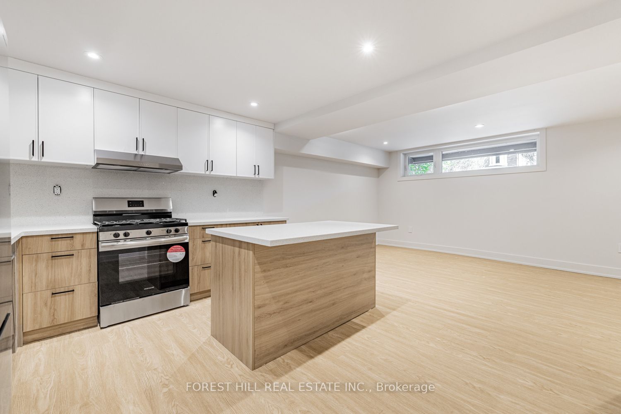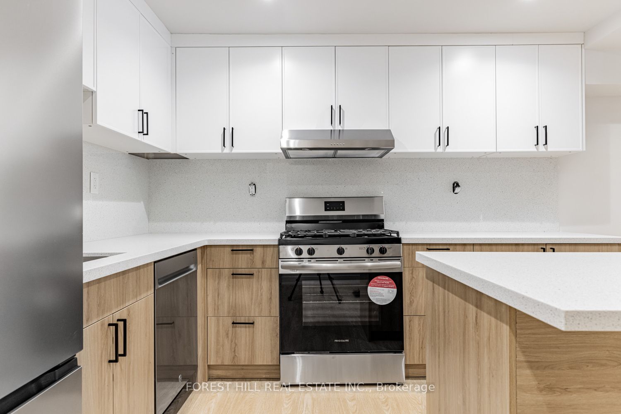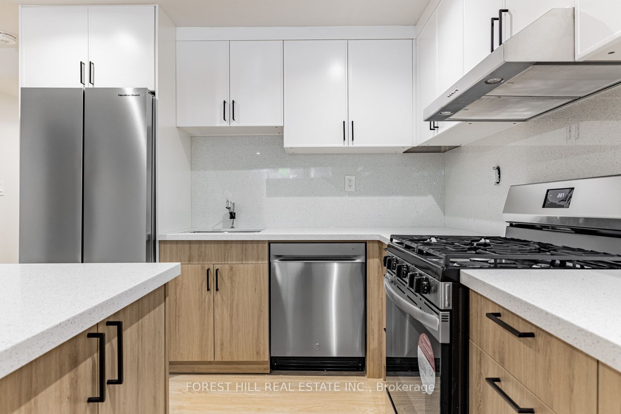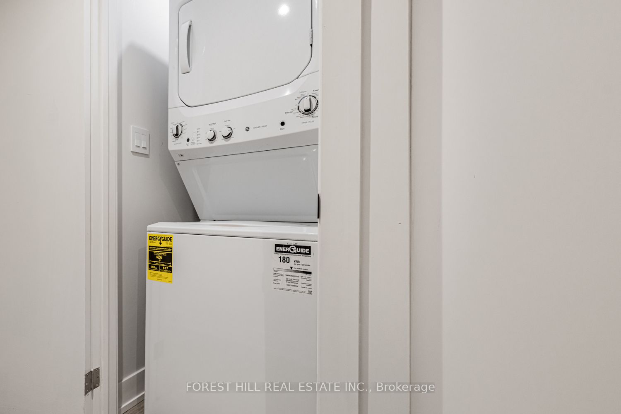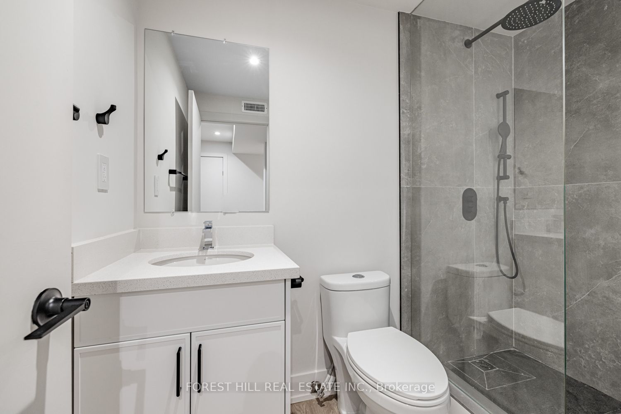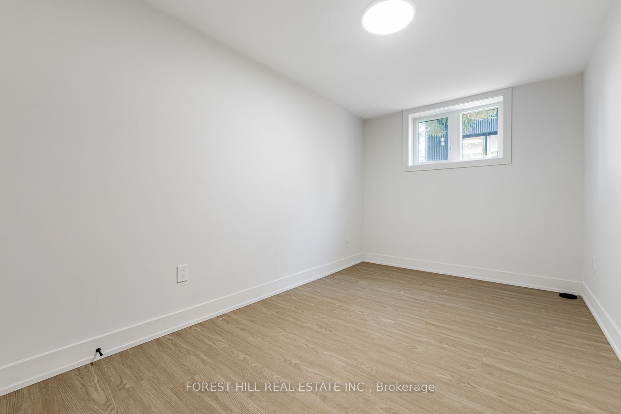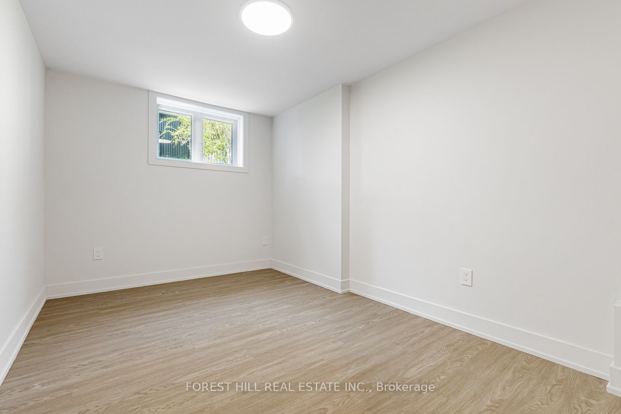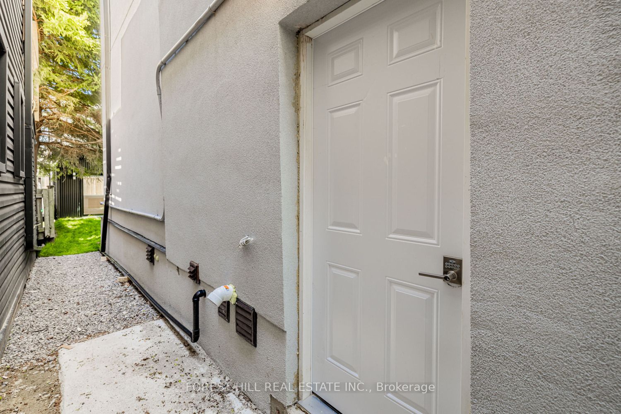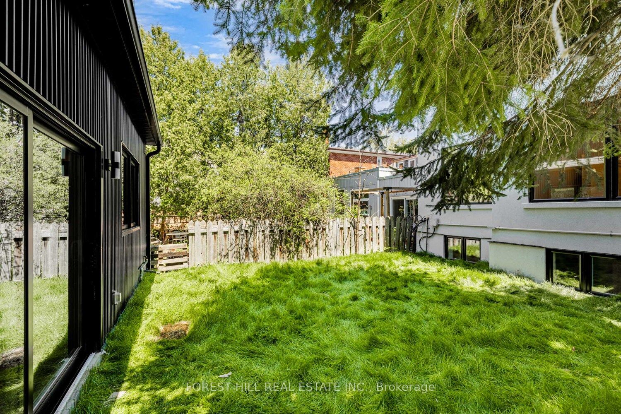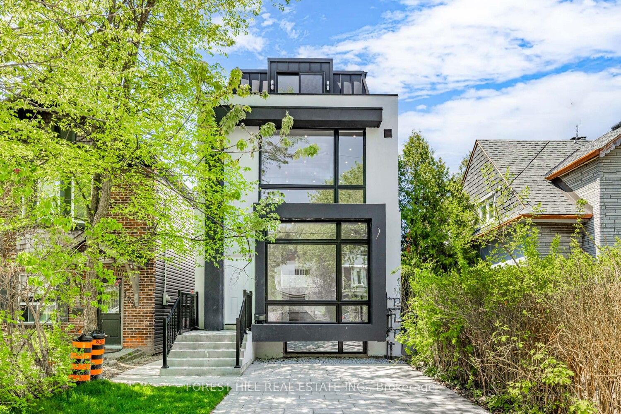
$2,100 /mo
Listed by FOREST HILL REAL ESTATE INC.
Detached•MLS #C12153541•New
Room Details
| Room | Features | Level |
|---|---|---|
Living Room 5.25 × 3.16 m | Combined w/DiningVinyl FloorPot Lights | Lower |
Dining Room 5.25 × 3.16 m | Combined w/LivingPot LightsWindow | Lower |
Kitchen 3.34 × 4.33 m | Stainless Steel ApplOpen ConceptCentre Island | Lower |
Primary Bedroom 2.53 × 4 m | 3 Pc BathLarge ClosetAbove Grade Window | Lower |
Bedroom 2 3.89 × 2.71 m | 3 Pc BathLarge ClosetAbove Grade Window | Lower |
Client Remarks
Experience modern living in this brand-new, fully rebuilt 2-bedroom basement apartment just a 10-minute walk from St. Clair West Station. Bright and spacious, unit features 8Ft ceilings, pot lights throughout, and a sleek open concept kitchen with stainless steel appliances, gas burners, quartz countertops, and ample cabinetry. Enjoy the comfort of ensuite laundry. Ideally located steps from Wychwood Barns, St. Clair West, shops, parks, schools, and TTC access. Street parking is available by permit.
About This Property
124 Kenwood Avenue, Toronto C03, M6C 2S3
Home Overview
Basic Information
Walk around the neighborhood
124 Kenwood Avenue, Toronto C03, M6C 2S3
Shally Shi
Sales Representative, Dolphin Realty Inc
English, Mandarin
Residential ResaleProperty ManagementPre Construction
 Walk Score for 124 Kenwood Avenue
Walk Score for 124 Kenwood Avenue

Book a Showing
Tour this home with Shally
Frequently Asked Questions
Can't find what you're looking for? Contact our support team for more information.
See the Latest Listings by Cities
1500+ home for sale in Ontario

Looking for Your Perfect Home?
Let us help you find the perfect home that matches your lifestyle
