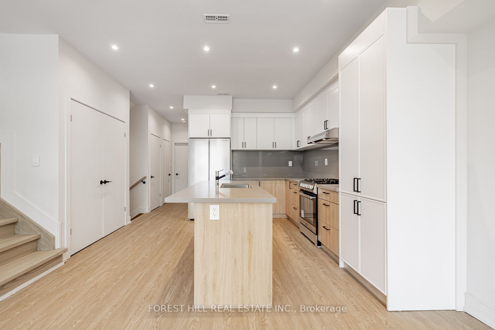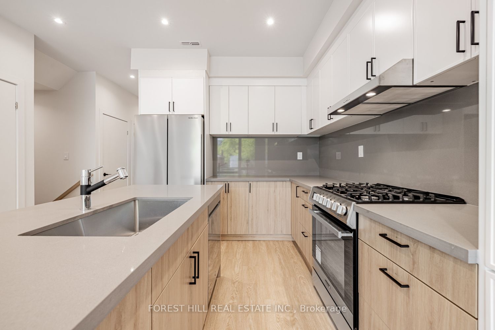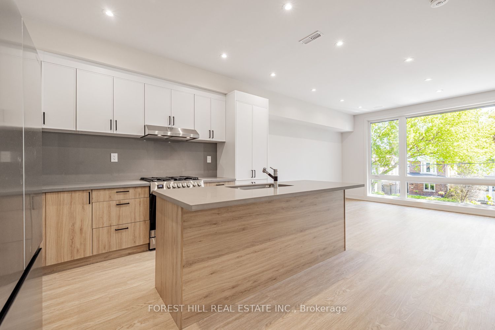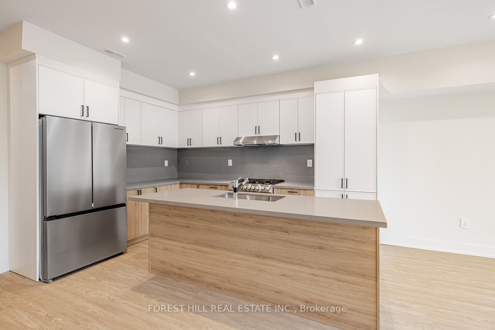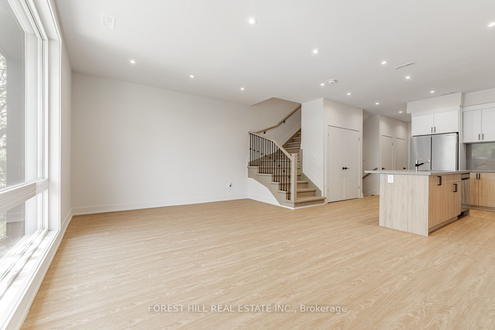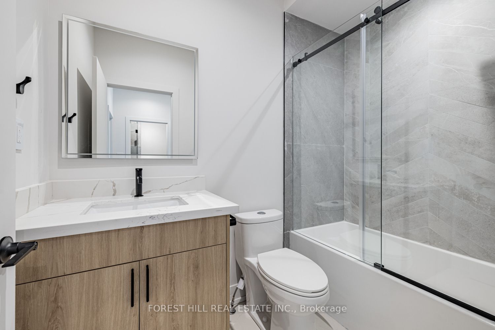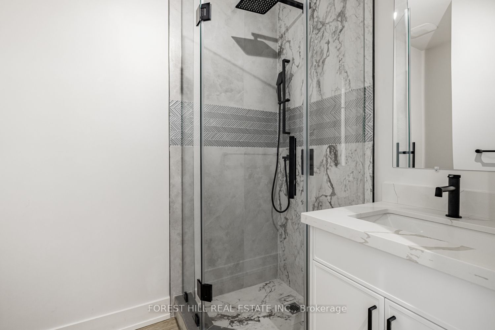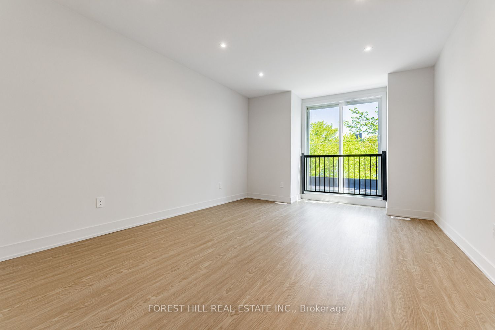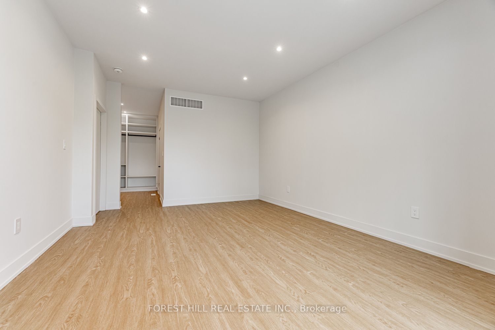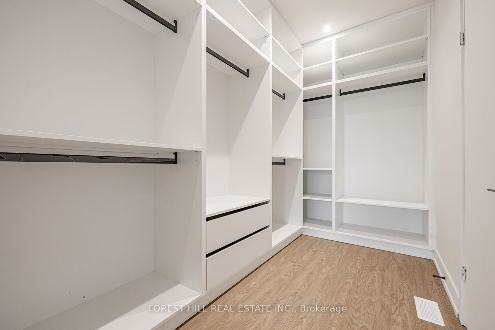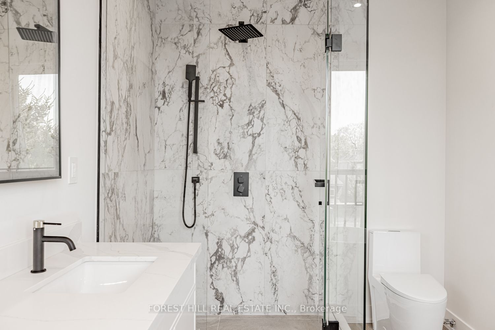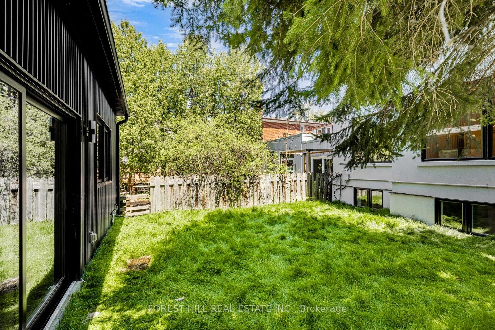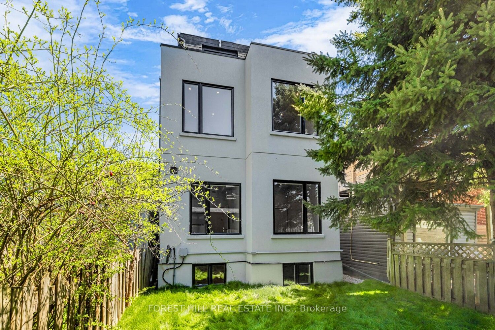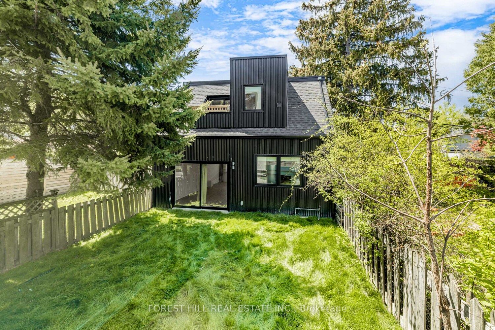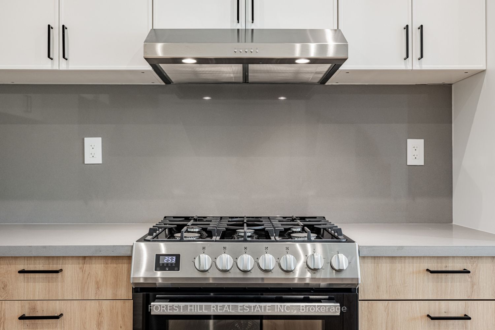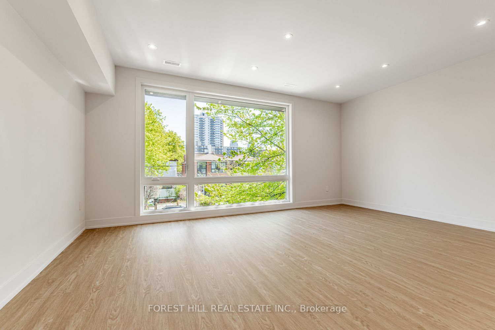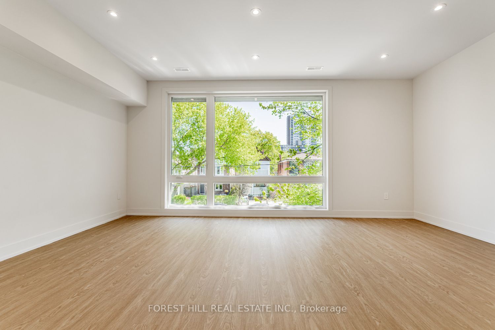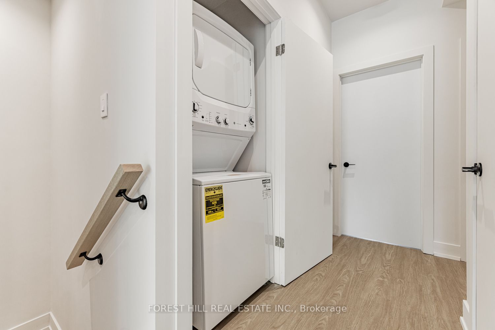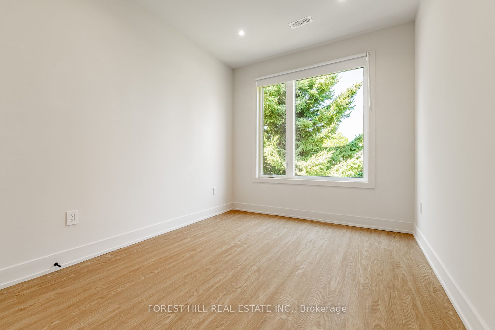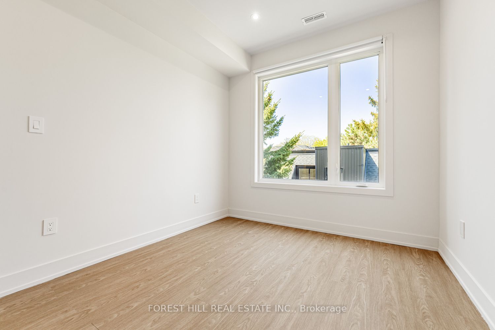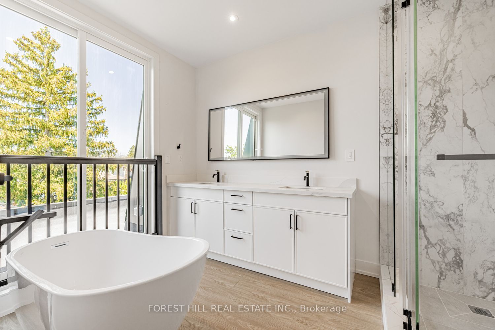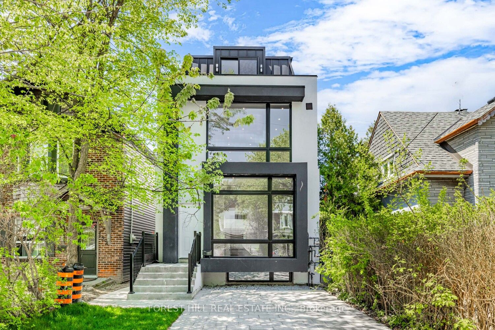
$4,200 /mo
Listed by FOREST HILL REAL ESTATE INC.
Detached•MLS #C12153537•New
Room Details
| Room | Features | Level |
|---|---|---|
Living Room 5.74 × 4.26 m | Combined w/DiningVinyl FloorPot Lights | Second |
Dining Room 5.74 × 4.26 m | Combined w/LivingPot LightsOverlooks Frontyard | Second |
Kitchen 3.81 × 2.85 m | Stainless Steel ApplOpen ConceptCentre Island | Second |
Primary Bedroom 3.91 × 4.92 m | 5 Pc EnsuiteWalk-In Closet(s)Overlooks Backyard | Third |
Bedroom 2 2.81 × 3.67 m | 3 Pc BathClosetOverlooks Backyard | Second |
Bedroom 3 2.81 × 3.07 m | 4 Pc BathClosetOverlooks Backyard | Second |
Client Remarks
Experience upscale living in this brand new, meticulously rebuilt 3 bedroom, 3 bathroom upper level suite, just a 10 min walk from St. Clair West Station. Spanning two levels and thoughtfully designed with luxury in mind, this 1,450 sq.ft. home features 9Ft ceilings, floor-to-ceiling windows, pot lights throughout, and a modern open concept kitchen with quartz countertops, gas burner, stainless steel appliances, and generous cabinetry. The entire third floor is dedicated to a private primary retreat with a walk-in closet and a spa-inspired 5-piece ensuite. Enjoy the convenience of ensuite laundry and the peaceful surroundings of a quiet residential street. Just steps to Wychwood Barns, vibrant St. Clair West, parks, schools, and TTC access. . Street parking is available by permit.
About This Property
124 Kenwood Avenue, Toronto C03, M6C 2S3
Home Overview
Basic Information
Walk around the neighborhood
124 Kenwood Avenue, Toronto C03, M6C 2S3
Shally Shi
Sales Representative, Dolphin Realty Inc
English, Mandarin
Residential ResaleProperty ManagementPre Construction
 Walk Score for 124 Kenwood Avenue
Walk Score for 124 Kenwood Avenue

Book a Showing
Tour this home with Shally
Frequently Asked Questions
Can't find what you're looking for? Contact our support team for more information.
See the Latest Listings by Cities
1500+ home for sale in Ontario

Looking for Your Perfect Home?
Let us help you find the perfect home that matches your lifestyle
