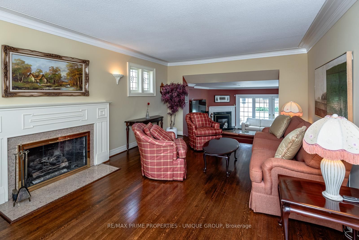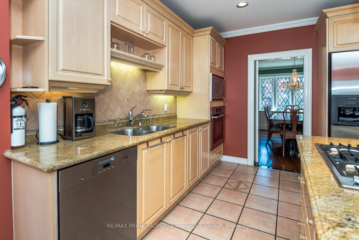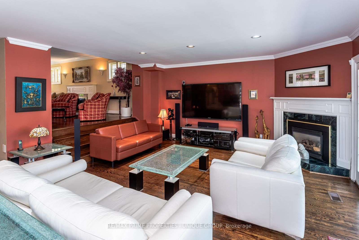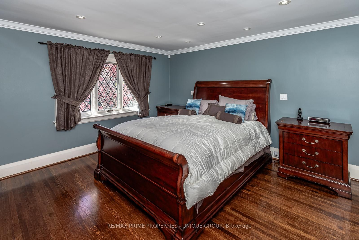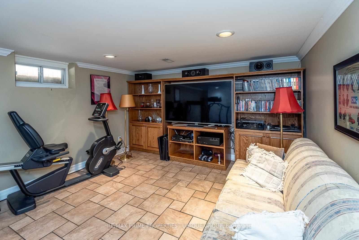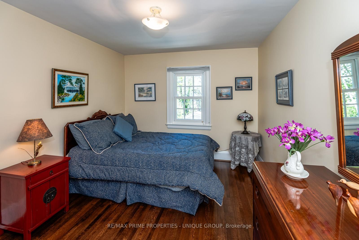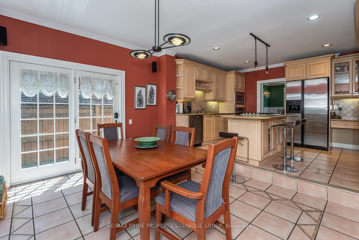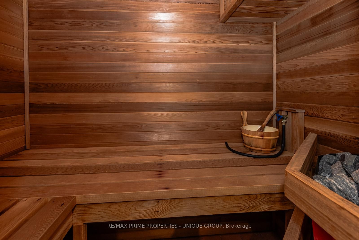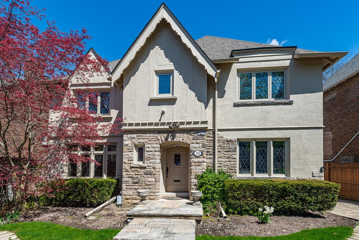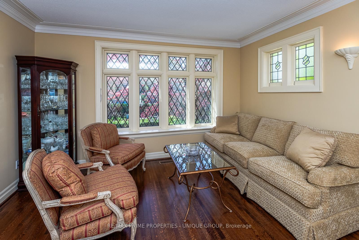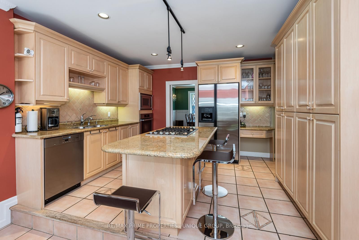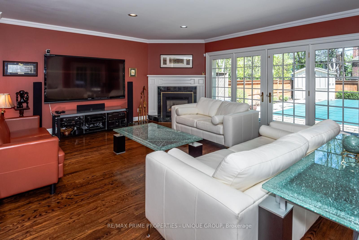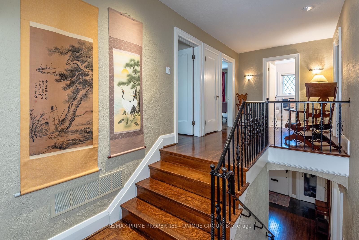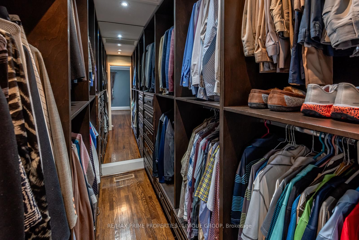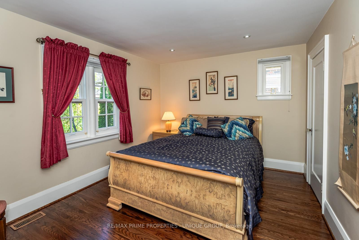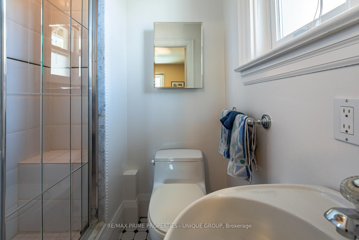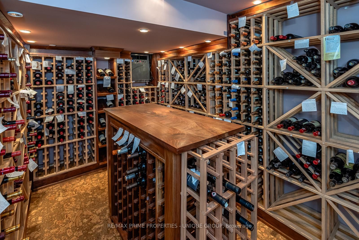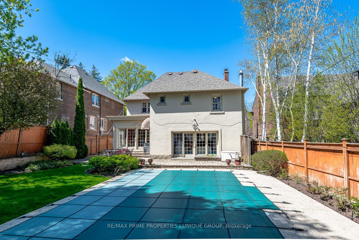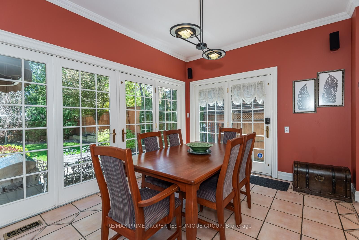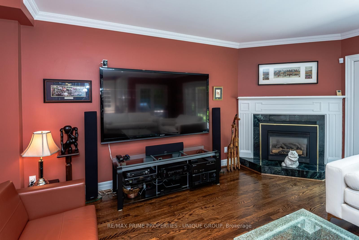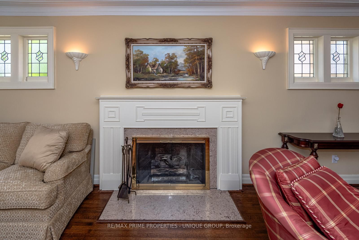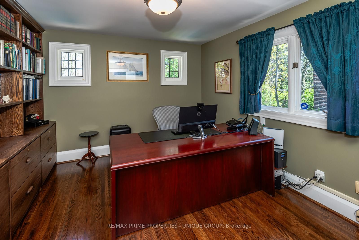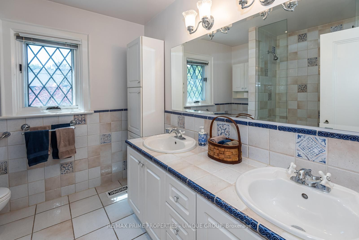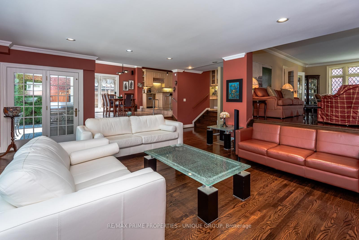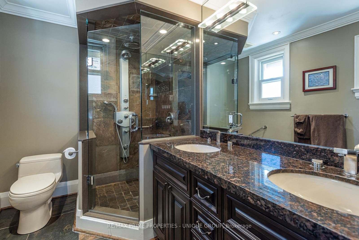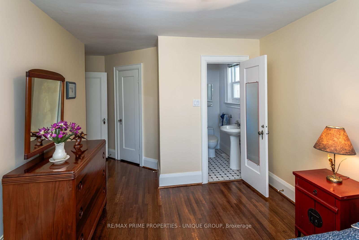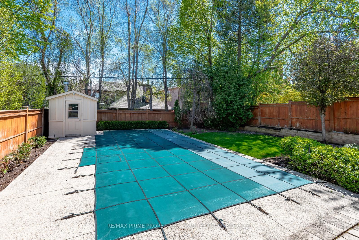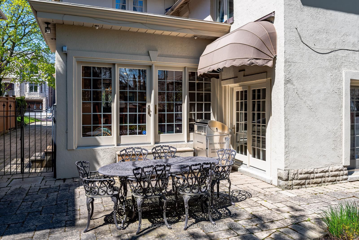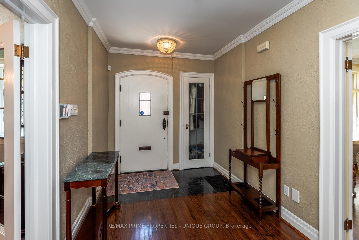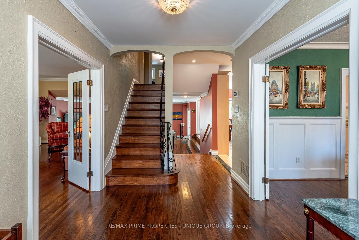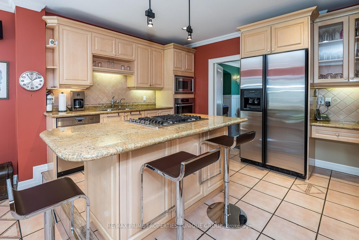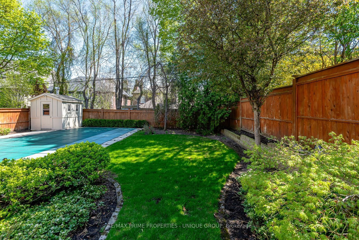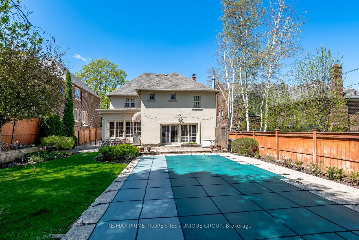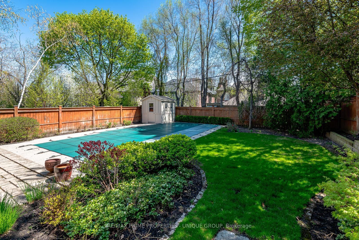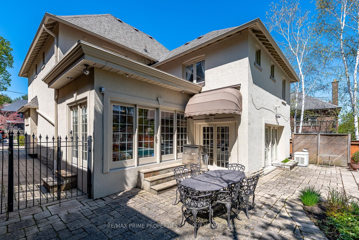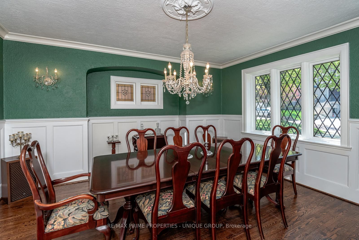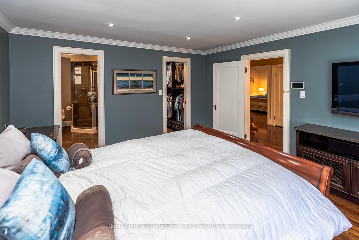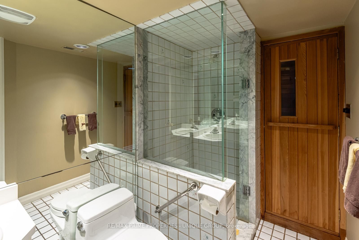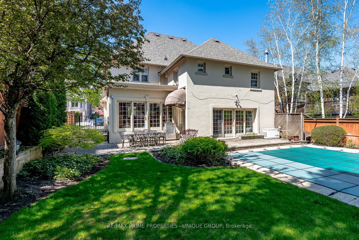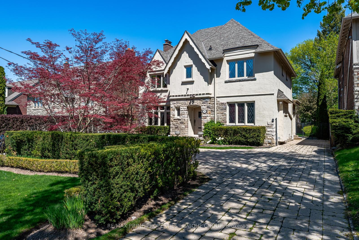
$4,400,000
Est. Payment
$16,805/mo*
*Based on 20% down, 4% interest, 30-year term
Listed by RE/MAX PRIME PROPERTIES - UNIQUE GROUP
Detached•MLS #C12136531•New
Price comparison with similar homes in Toronto C03
Compared to 6 similar homes
60.3% Higher↑
Market Avg. of (6 similar homes)
$2,745,500
Note * Price comparison is based on the similar properties listed in the area and may not be accurate. Consult licences real estate agent for accurate comparison
Room Details
| Room | Features | Level |
|---|---|---|
Living Room 6.99 × 3.97 m | Hardwood FloorFireplaceFormal Rm | Main |
Dining Room 4.49 × 4.39 m | Hardwood FloorFormal RmWainscoting | Main |
Kitchen 4.09 × 3.55 m | B/I Ctr-Top StoveGranite CountersCentre Island | Main |
Primary Bedroom 4.24 × 3.98 m | 4 Pc EnsuiteWalk-In Closet(s)Hardwood Floor | Second |
Bedroom 2 3.98 × 3.76 m | Hardwood FloorClosetOverlooks Frontyard | Second |
Bedroom 3 3.71 × 2.95 m | 3 Pc EnsuiteHardwood FloorOverlooks Pool | Second |
Client Remarks
Open House Sunday June 29th, 2pm - 4pm. Welcome to 115 Glenayr Road. This home has classic charm with modern updates and sits on a 50 x 130 lot. Live in the heart of Forest Hill within walking distance to the Village and ravine trails.The charming front entrance leads to the elegant foyer. On your left, French Doors lead into the formal living room with a gas fireplace. On your right, another set of French Doors leads to the sophisticated Dining room. The hallway straight ahead welcomes you to the spacious and bright family room. This impressive room has a high ceiling, a gas fireplace, and an inspiring view of the backyard sanctuary. There is a casual breakfast room that captures the morning sun and overlooks the modern kitchen with granite countertops, centre island and built-in appliances.The graceful staircase rises to the upper level, where there are five bedrooms. The large Primary Bedroom has a modern four-piece ensuite bathroom and a deep walk-in closet. Directly across the hall are two additional bedrooms and an updated five-piece bathroom. Down the hall is the guest bedroom with a three-piece ensuite and the large fifth bedroom/office with wall-to-wall built-in shelves.The finished lower level features a rec room / home gym with plenty of storage. And for the wine connoisseur, there is a climate-controlled custom-built cellar for 1200+ bottles.The highlight of the private backyard sanctuary is the heated inground pool that captures sunlight all day long. The heated private driveway has parking for 4+ cars.
About This Property
115 Glenayr Road, Toronto C03, M5P 3C1
Home Overview
Basic Information
Walk around the neighborhood
115 Glenayr Road, Toronto C03, M5P 3C1
Shally Shi
Sales Representative, Dolphin Realty Inc
English, Mandarin
Residential ResaleProperty ManagementPre Construction
Mortgage Information
Estimated Payment
$0 Principal and Interest
 Walk Score for 115 Glenayr Road
Walk Score for 115 Glenayr Road

Book a Showing
Tour this home with Shally
Frequently Asked Questions
Can't find what you're looking for? Contact our support team for more information.
See the Latest Listings by Cities
1500+ home for sale in Ontario

Looking for Your Perfect Home?
Let us help you find the perfect home that matches your lifestyle
