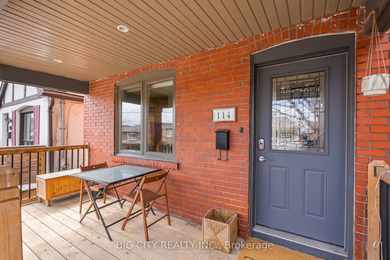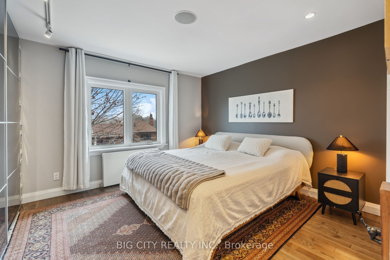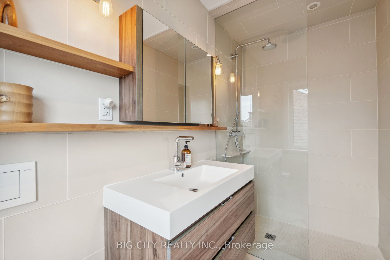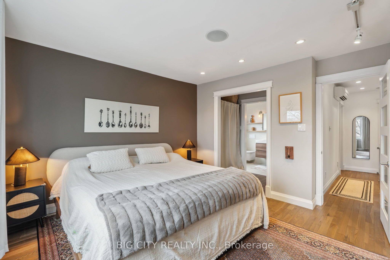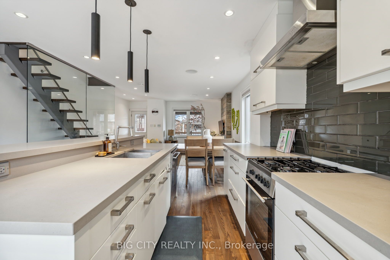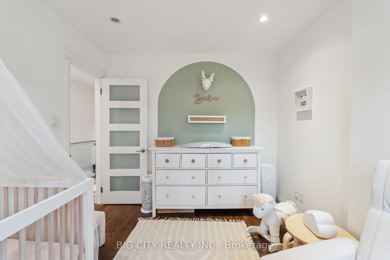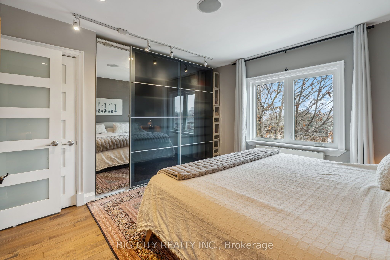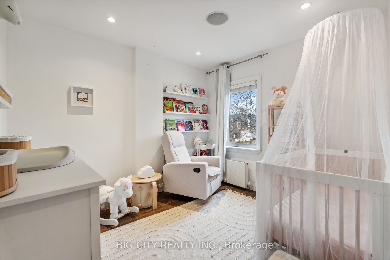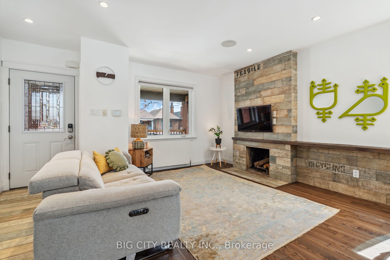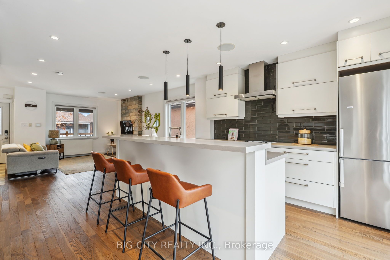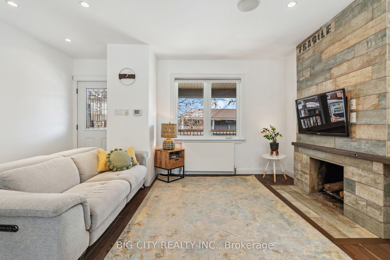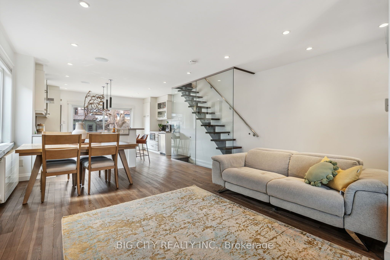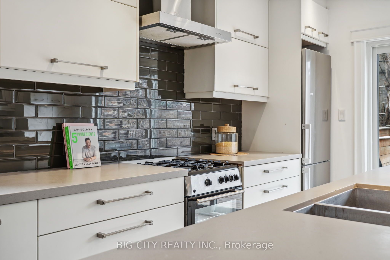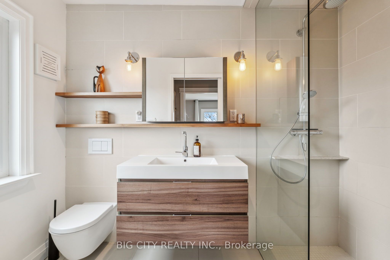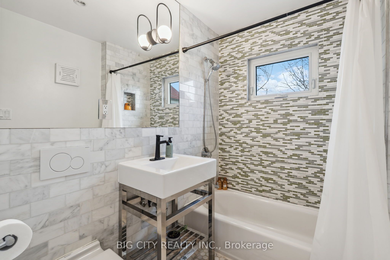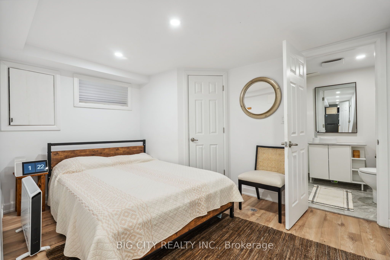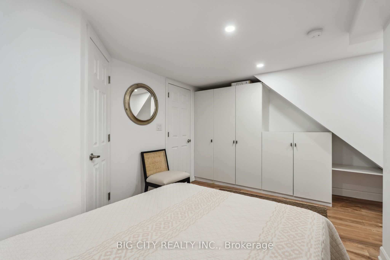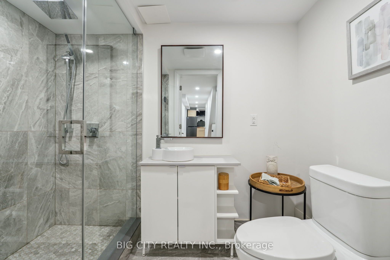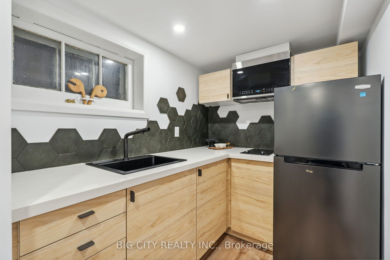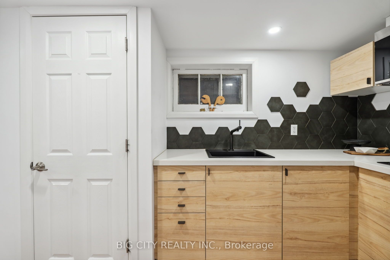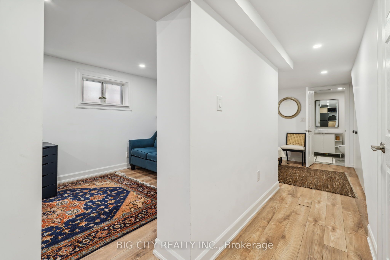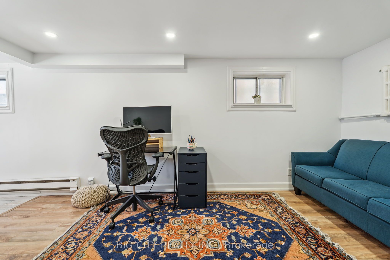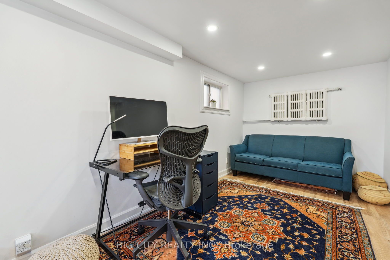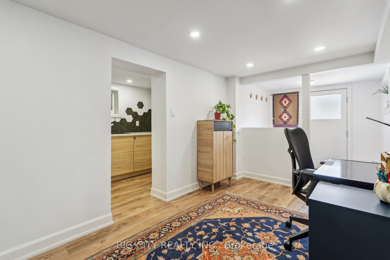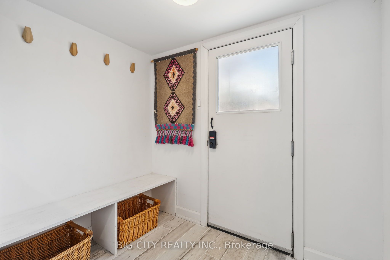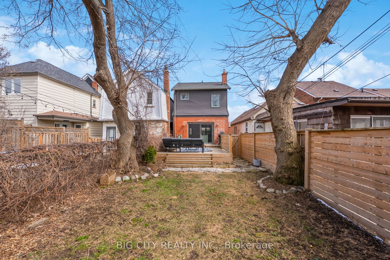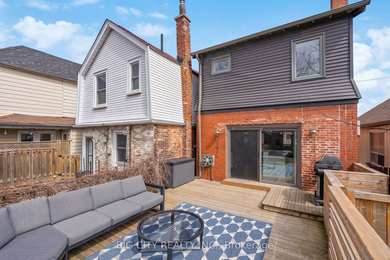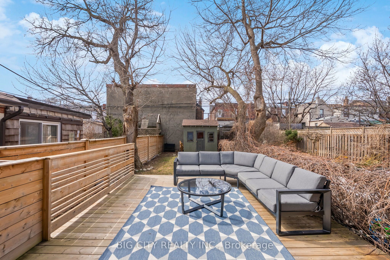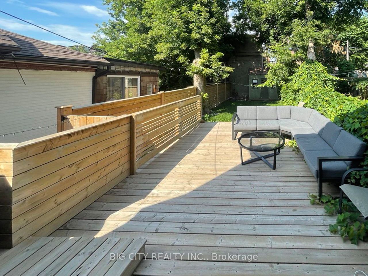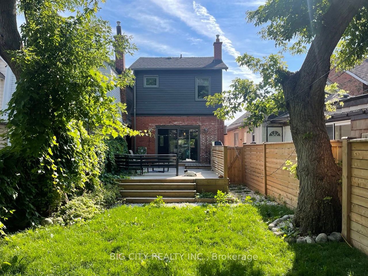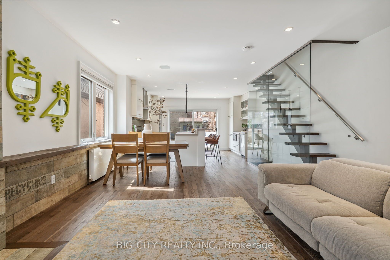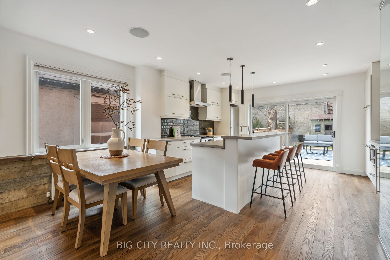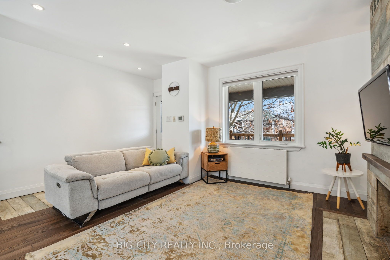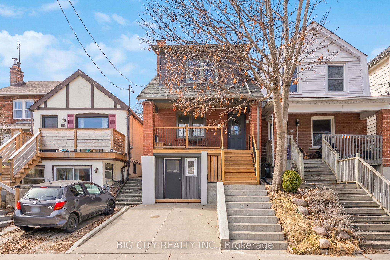
$1,398,000
Est. Payment
$5,339/mo*
*Based on 20% down, 4% interest, 30-year term
Detached•MLS #C12074340•Sold
Price comparison with similar homes in Toronto C03
Compared to 7 similar homes
-17.3% Lower↓
Market Avg. of (7 similar homes)
$1,690,143
Note * Price comparison is based on the similar properties listed in the area and may not be accurate. Consult licences real estate agent for accurate comparison
Room Details
| Room | Features | Level |
|---|---|---|
Living Room 5.4 × 3.9 m | FireplaceCombined w/DiningHardwood Floor | Main |
Dining Room 5.4 × 3.9 m | Open ConceptCombined w/LivingHardwood Floor | Main |
Kitchen 4.6 × 3.8 m | Breakfast BarW/O To GardenHardwood Floor | Main |
Primary Bedroom 3.9 × 3.5 m | 3 Pc EnsuiteB/I ClosetHardwood Floor | Second |
Bedroom 2 3.1 × 2.8 m | WindowHardwood Floor | Second |
Bedroom 3.65 × 2.7 m | 3 Pc EnsuiteLaminateCloset | Basement |
Client Remarks
Originally a 3-bedroom, 1-bath layout on the second floor, this home was converted to a spacious 2-bedroom, 2-bath. Seller is willing to convert it back to a 3-bedroom layout on the second floor, as shown in the floor plan included in the listing. Nestled between the vibrant communities of Oakwood Village and St. Clair West Village, this beautifully upgraded home with a walk-up basement apartment offers the perfect blend of modern comfort, style, and location. Just steps from St. Clair West, Roseneath Park, Corso Italia, Hillcrest and Humewood Parks, as well as shops, restaurants, and the St. Clair streetcar, it offers unmatched urban convenience. The main floor showcases contemporary elegance with an open-concept layout that seamlessly connects the living room, dining area, kitchen, and a custom bar complete with a built-in beer tap. A large glass door opens from the kitchen to the backyard, creating an effortless indoor-outdoor flow. Highlights include premium hardwood flooring, quartz countertops with a large island, custom tiles and wood panel accents, sleek pot lights, glass railings, and a cozy wood-burning fireplace.Upstairs, a floating hardwood staircase leads to two well-appointed bedrooms, including the expansive primary suite, and a second full bathroom. The versatile walk-up basement apartment includes a bedroom, spacious office and living area, a well-finished 3-piece bathroom, laminate flooring, a functional kitchen, ample custom-designed storage, a separate laundry area, and rough-ins for future flexibility.Step outside to a thoughtfully designed backyard oasis featuring a large wooden deck, new wood fencing on one side and green fencing on the other, a lush grassy area, and a multi-purpose shed-ideal for entertaining or relaxing. Additional perks include a legal front pad parking space, beautifully designed retaining walls, and a separate garbage bin enclosure offering rare convenience in this coveted urban setting.
About This Property
114 Robina Avenue, Toronto C03, M6C 3Y7
Home Overview
Basic Information
Walk around the neighborhood
114 Robina Avenue, Toronto C03, M6C 3Y7
Shally Shi
Sales Representative, Dolphin Realty Inc
English, Mandarin
Residential ResaleProperty ManagementPre Construction
Mortgage Information
Estimated Payment
$0 Principal and Interest
 Walk Score for 114 Robina Avenue
Walk Score for 114 Robina Avenue

Book a Showing
Tour this home with Shally
Frequently Asked Questions
Can't find what you're looking for? Contact our support team for more information.
See the Latest Listings by Cities
1500+ home for sale in Ontario

Looking for Your Perfect Home?
Let us help you find the perfect home that matches your lifestyle
