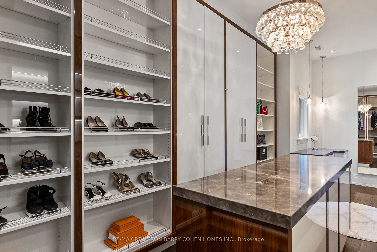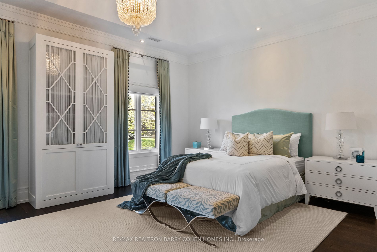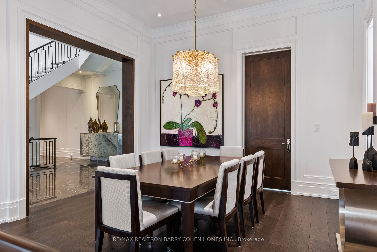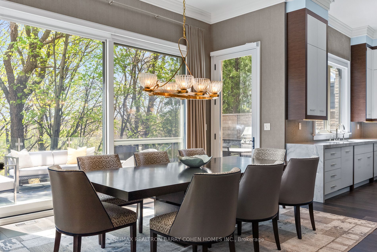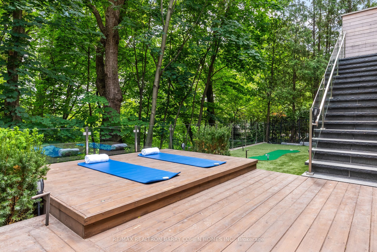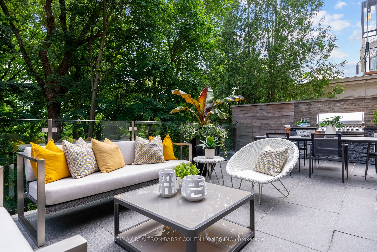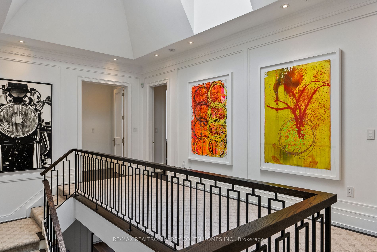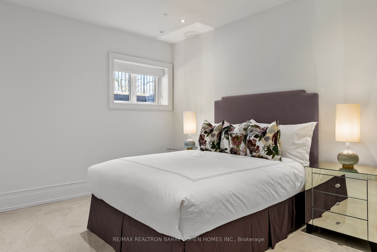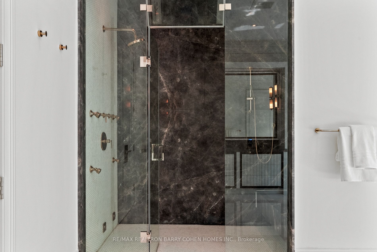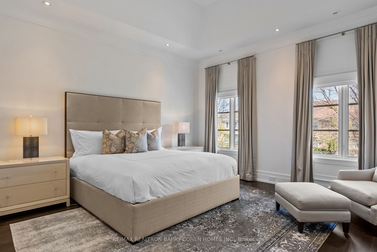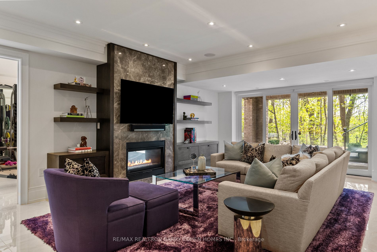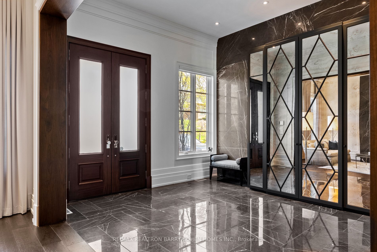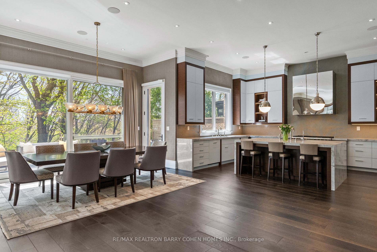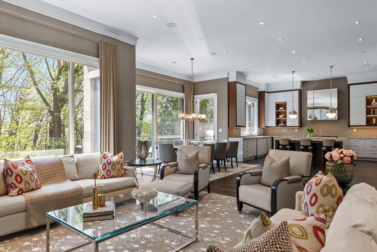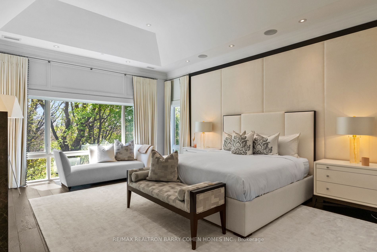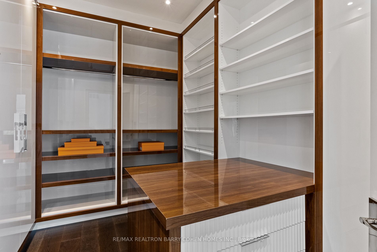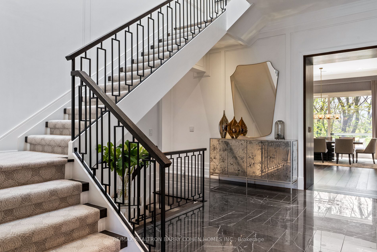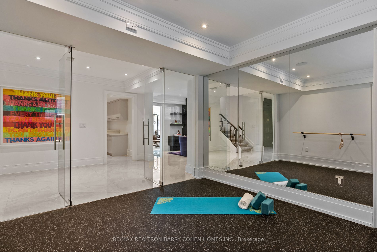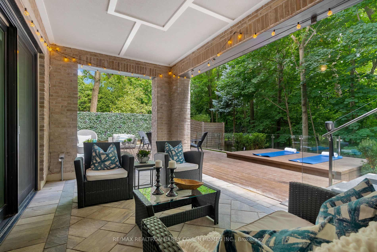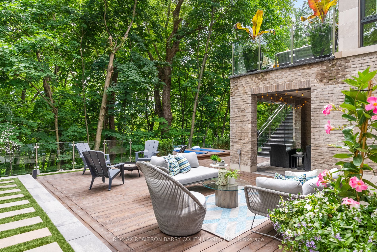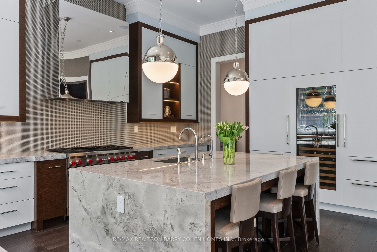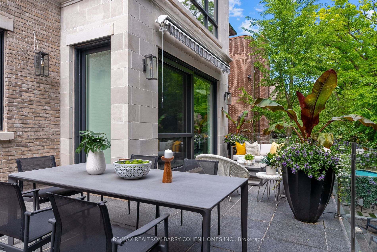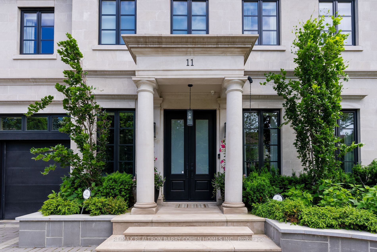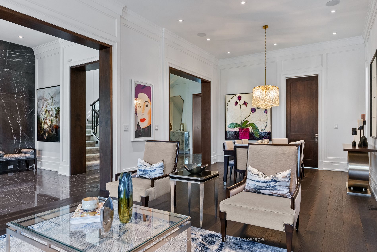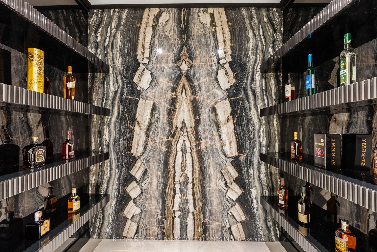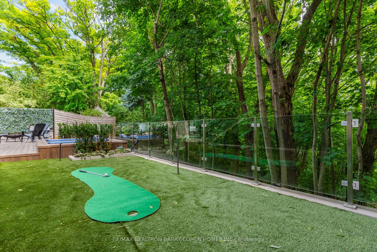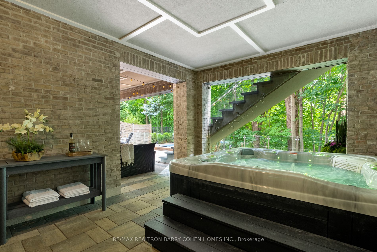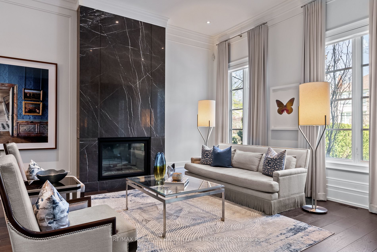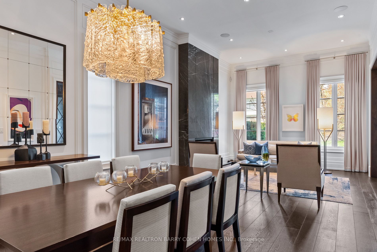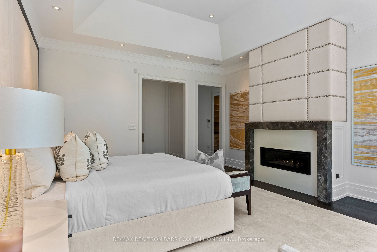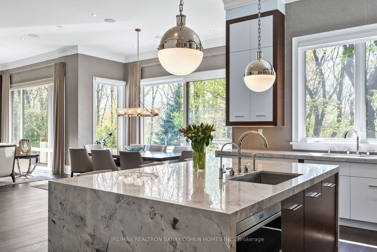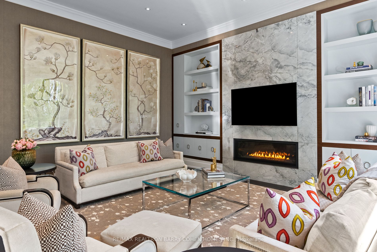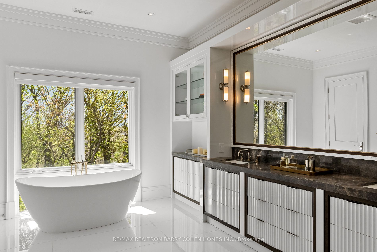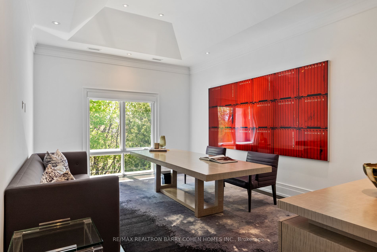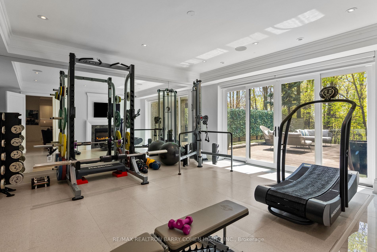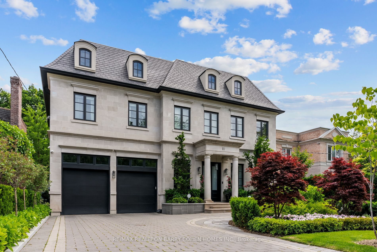
$10,000,000
Est. Payment
$38,193/mo*
*Based on 20% down, 4% interest, 30-year term
Listed by RE/MAX REALTRON BARRY COHEN HOMES INC.
Detached•MLS #C11996972•Extension
Price comparison with similar homes in Toronto C03
Compared to 6 similar homes
20.2% Higher↑
Market Avg. of (6 similar homes)
$8,319,000
Note * Price comparison is based on the similar properties listed in the area and may not be accurate. Consult licences real estate agent for accurate comparison
Room Details
| Room | Features | Level |
|---|---|---|
Living Room 9.14 × 4.27 m | Hardwood FloorMarble FireplaceCombined w/Dining | Main |
Dining Room 9.14 × 4.27 m | Hardwood FloorLED LightingPantry | Main |
Kitchen 4.11 × 5.79 m | Marble CounterB/I AppliancesCentre Island | Main |
Primary Bedroom 4.88 × 5.94 m | 6 Pc EnsuiteHis and Hers ClosetsOverlooks Ravine | Second |
Bedroom 2 2.96 × 5.79 m | 3 Pc EnsuiteWalk-In Closet(s)Overlooks Ravine | Second |
Bedroom 3 4.7 × 5.18 m | 3 Pc EnsuiteWalk-In Closet(s)Hardwood Floor | Second |
Client Remarks
Experience the epitome of comfort, prestige & sophistication in this extraordinary residence located within the esteemed Forest Hill community. Crafted in 2017 by the renowned architect Lorne Rose, this custom Danieli home-built masterpiece boasts southern exposure, 4+1 bedrooms, 7 bathrooms, and approximately 8,000 square feet of living area. Set on a sprawling 62 by 266 feet ravine lot, the home seamlessly blends elegance, modern design, and inspirational elements. High ceilings, finest finishes, and a zen-style backyard featuring a yoga station and potting zone, this residence transcends imagination, offering a sanctuary that radiates peace and tranquility.
About This Property
11 Ridgewood Road, Toronto C03, M5P 1T4
Home Overview
Basic Information
Walk around the neighborhood
11 Ridgewood Road, Toronto C03, M5P 1T4
Shally Shi
Sales Representative, Dolphin Realty Inc
English, Mandarin
Residential ResaleProperty ManagementPre Construction
Mortgage Information
Estimated Payment
$0 Principal and Interest
 Walk Score for 11 Ridgewood Road
Walk Score for 11 Ridgewood Road

Book a Showing
Tour this home with Shally
Frequently Asked Questions
Can't find what you're looking for? Contact our support team for more information.
See the Latest Listings by Cities
1500+ home for sale in Ontario

Looking for Your Perfect Home?
Let us help you find the perfect home that matches your lifestyle
