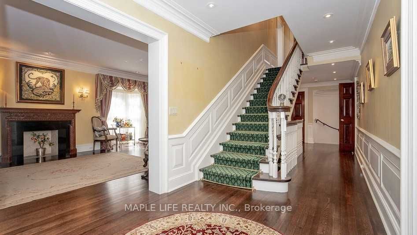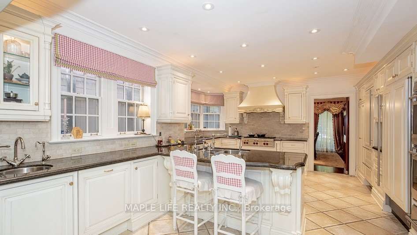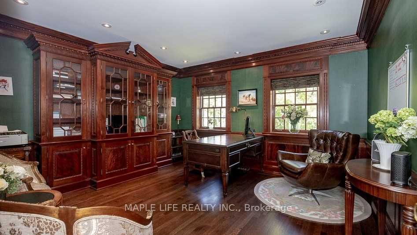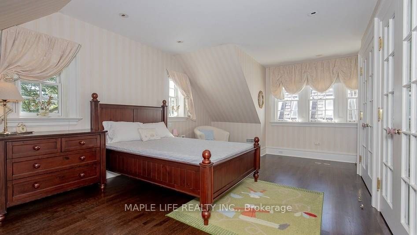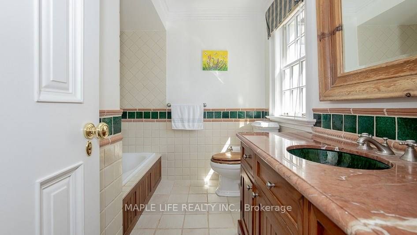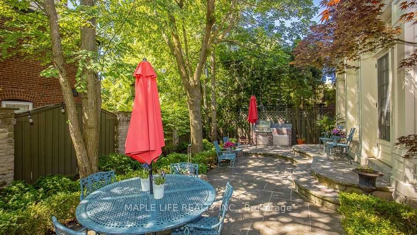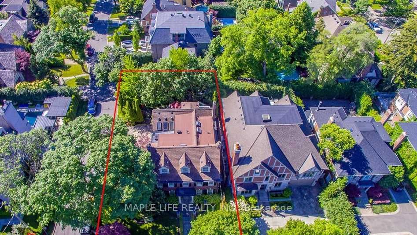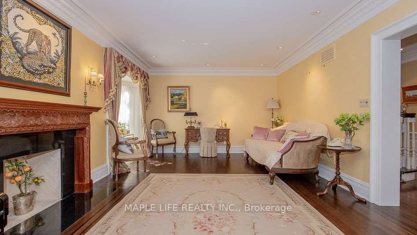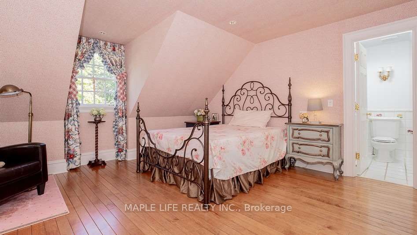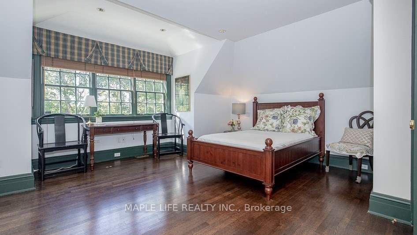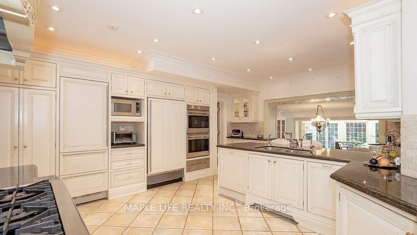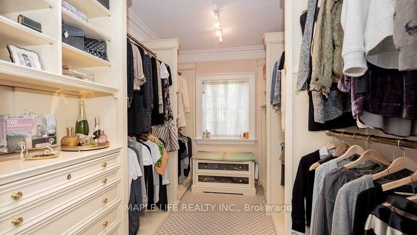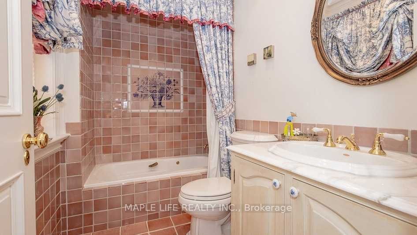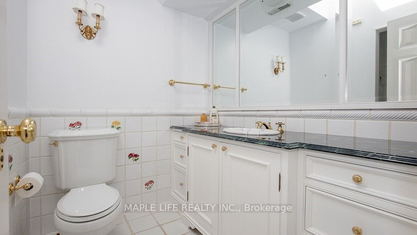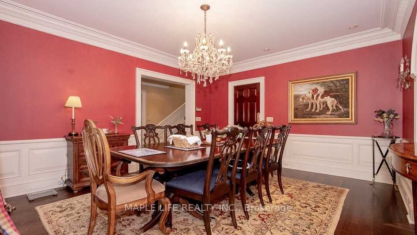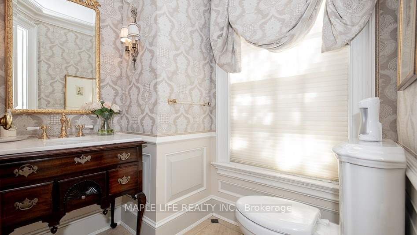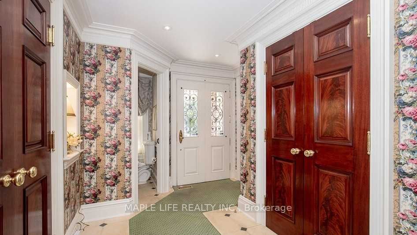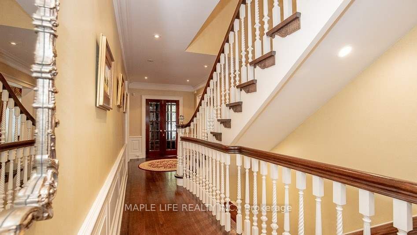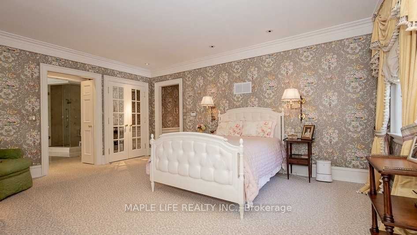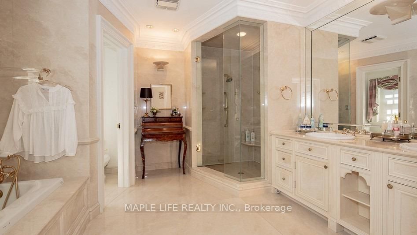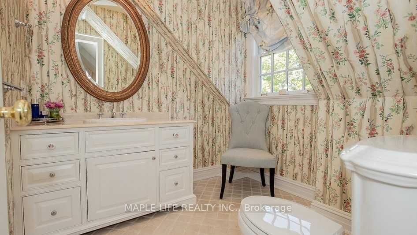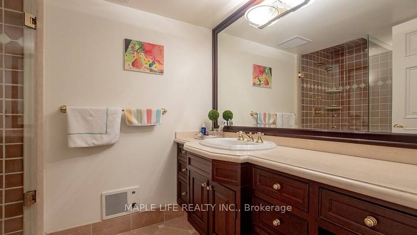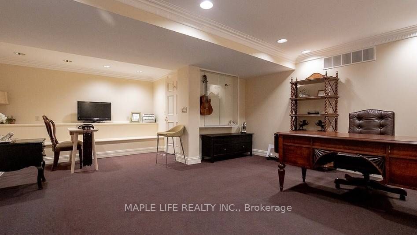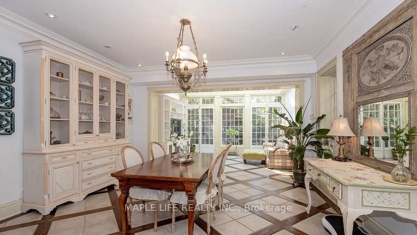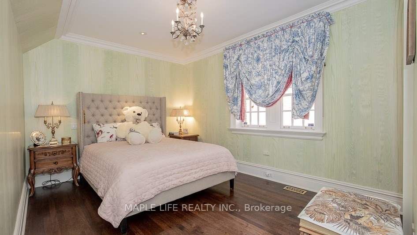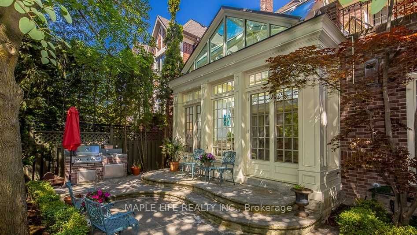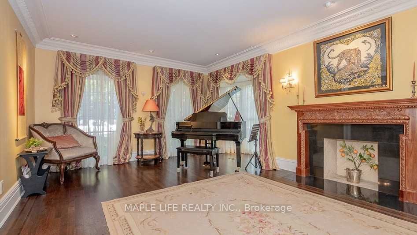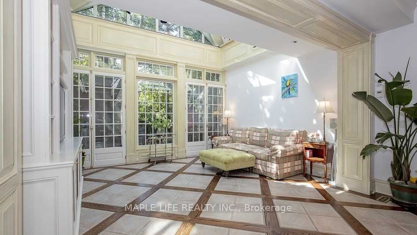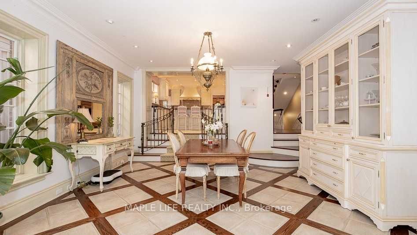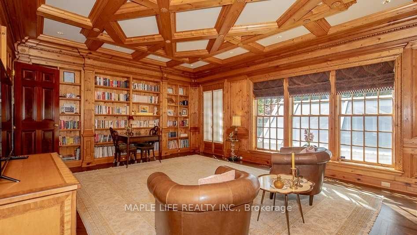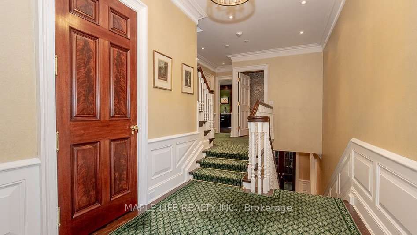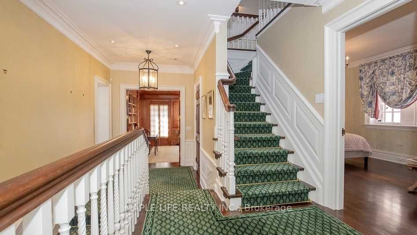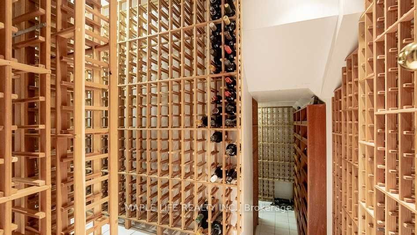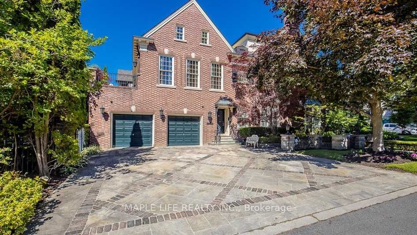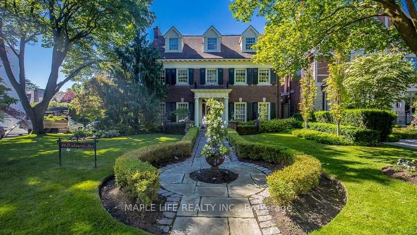
$7,360,000
Est. Payment
$28,110/mo*
*Based on 20% down, 4% interest, 30-year term
Listed by MAPLE LIFE REALTY INC.
Detached•MLS #C11896266•Extension
Room Details
| Room | Features | Level |
|---|---|---|
Living Room 7.49 × 4.11 m | Hardwood FloorFireplaceBay Window | Ground |
Dining Room 4.8 × 4.11 m | Hardwood FloorWainscotingCrown Moulding | Ground |
Kitchen 5.82 × 4.78 m | Limestone FlooringBreakfast AreaGranite Counters | Ground |
Primary Bedroom 5.26 × 4.17 m | 6 Pc EnsuiteBroadloomWalk-In Closet(s) | Second |
Bedroom 2 4.01 × 3.07 m | Hardwood Floor4 Pc EnsuiteCrown Moulding | Second |
Bedroom 3 6.1 × 4.06 m | Hardwood Floor3 Pc EnsuiteDouble Closet | Third |
Client Remarks
Rarely Offered Exquisite Estate In The Prestigious Forest Hill Neighborhood! Traditional And Elegant Designed Home On 60 X 120 Ft Lot! 5,535 + 1,650 Sq.Ft Of Living Space W/ 5 Bedrooms, 8 Washrooms, Library, Exercise, Recreation & Studio Room! Whole House Is Meticulously Built With Top Of The Line Material And Well Maintained By Owner. 3 Furnance + 2 Laundry Rooms, Heated Driveway & Walkways. 3 Marble Fireplaces. Top Schools! Don't Miss This Rare Opportunity!
About This Property
11 Dewbourne Avenue, Toronto C03, M5P 1Z3
Home Overview
Basic Information
Walk around the neighborhood
11 Dewbourne Avenue, Toronto C03, M5P 1Z3
Shally Shi
Sales Representative, Dolphin Realty Inc
English, Mandarin
Residential ResaleProperty ManagementPre Construction
Mortgage Information
Estimated Payment
$0 Principal and Interest
 Walk Score for 11 Dewbourne Avenue
Walk Score for 11 Dewbourne Avenue

Book a Showing
Tour this home with Shally
Frequently Asked Questions
Can't find what you're looking for? Contact our support team for more information.
See the Latest Listings by Cities
1500+ home for sale in Ontario

Looking for Your Perfect Home?
Let us help you find the perfect home that matches your lifestyle
